6112 Hillview Ct, MANASSAS, VA 20112
Local realty services provided by:Better Homes and Gardens Real Estate Cassidon Realty
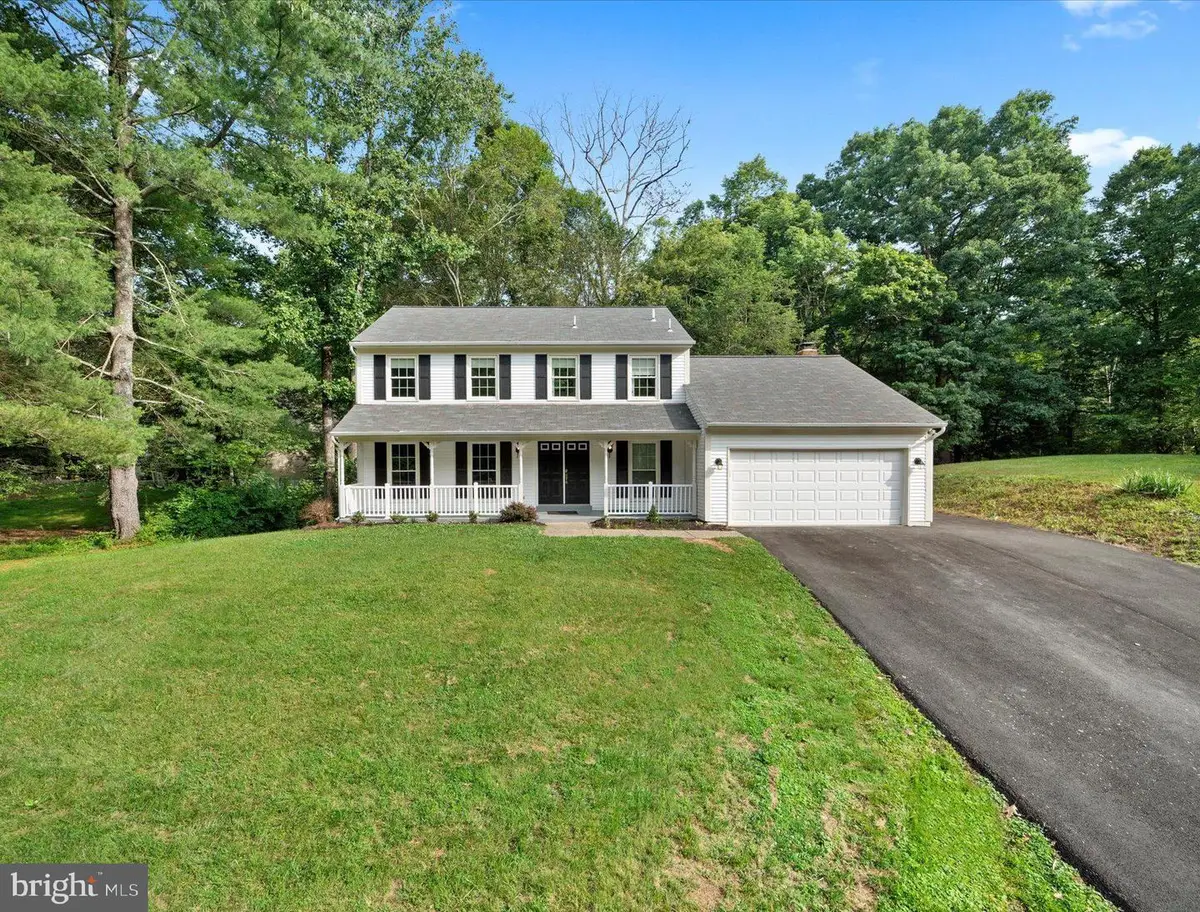
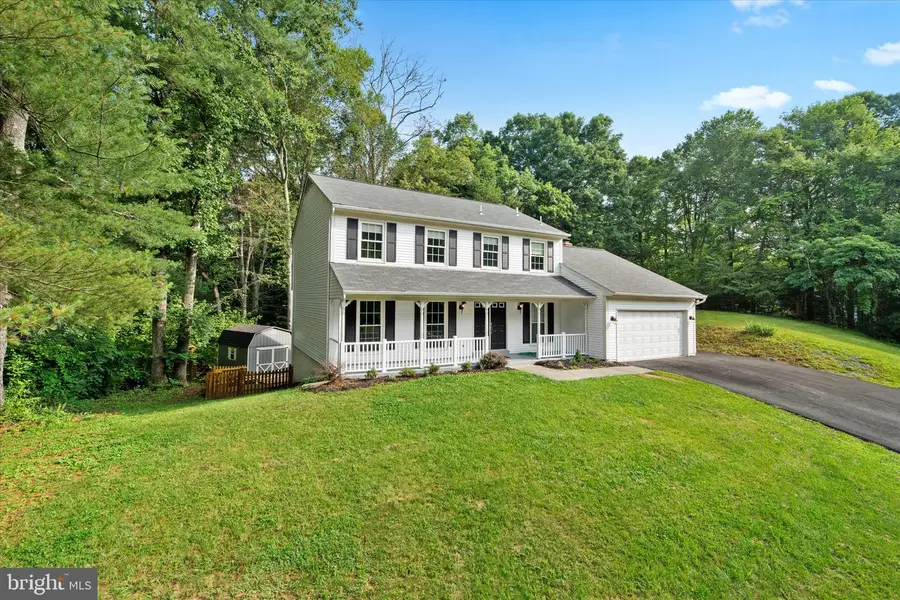

6112 Hillview Ct,MANASSAS, VA 20112
$739,900
- 5 Beds
- 4 Baths
- 2,950 sq. ft.
- Single family
- Active
Listed by:louis casciano ii
Office:pearson smith realty, llc.
MLS#:VAPW2097332
Source:BRIGHTMLS
Price summary
- Price:$739,900
- Price per sq. ft.:$250.81
- Monthly HOA dues:$11.67
About this home
Welcome to Riverview Estates, a beautifully updated home surrounded by mature trees and abundant wildlife. This beautiful home sits on an acre of land, has a partially fenced backyard, and a two-car garage. Additionally, the driveway is extra wide, making it perfect for your boat, RV, or extra parking space. Through the welcoming front porch, enter the main level that features luxury vinyl plank floors, and custom details found in every room. A large family room with new carpet features a cathedral ceiling and an all-brick fireplace, which is open to the kitchen. The updated kitchen boasts stainless steel appliances, new recessed lighting, and granite countertops. A living room, dining room, and laundry room complete the main level. Moving to the upper level, you will discover all new carpeting, a spacious primary bedroom, and an updated en-suite bathroom including a tile shower, two vanities, and a walk-in closet. This level also features three additional bedrooms and a full bathroom, complete with all-new carpet. The walkout basement is completely finished and features a 5th bedroom, a full bathroom, a media room (or an office), and a family room, along with ample storage space to meet your needs. Recently remodeled basement with new carpet, recessed lighting , new vanity , new water heater and pressure tank. Plus two new sliding doors , ready for its new owners. Access to the river and pavilion is available to Riverview Estates residents for a nominal fee, allowing you to enjoy various water activities. This great location is close to shopping, dining, top-rated schools, and major commuter routes.
Contact an agent
Home facts
- Year built:1984
- Listing Id #:VAPW2097332
- Added:58 day(s) ago
- Updated:August 15, 2025 at 01:53 PM
Rooms and interior
- Bedrooms:5
- Total bathrooms:4
- Full bathrooms:3
- Half bathrooms:1
- Living area:2,950 sq. ft.
Heating and cooling
- Cooling:Ceiling Fan(s), Central A/C
- Heating:Electric, Heat Pump(s), Programmable Thermostat
Structure and exterior
- Roof:Shingle
- Year built:1984
- Building area:2,950 sq. ft.
- Lot area:1 Acres
Schools
- High school:OSBOURN PARK
- Middle school:PARKSIDE
- Elementary school:SIGNAL HILL
Utilities
- Water:Well
- Sewer:Private Septic Tank, Septic Pump
Finances and disclosures
- Price:$739,900
- Price per sq. ft.:$250.81
- Tax amount:$5,901 (2025)
New listings near 6112 Hillview Ct
- New
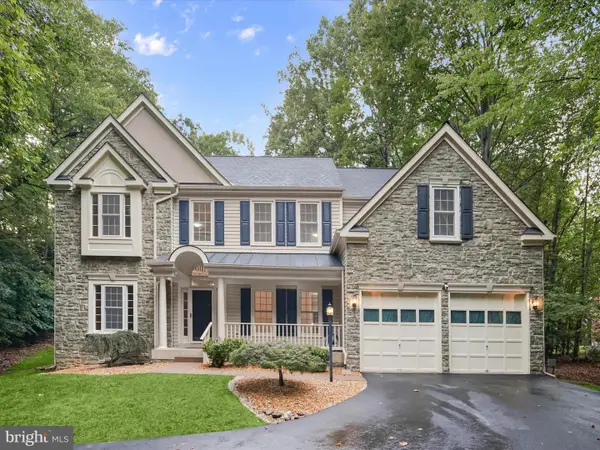 $925,000Active4 beds 3 baths3,708 sq. ft.
$925,000Active4 beds 3 baths3,708 sq. ft.10940 Meanderview Ct, MANASSAS, VA 20111
MLS# VAPW2101558Listed by: NEXTHOME THE AGENCY GROUP - Coming Soon
 $699,900Coming Soon4 beds 4 baths
$699,900Coming Soon4 beds 4 baths9605 Linden Wood Rd, MANASSAS, VA 20111
MLS# VAPW2098376Listed by: BERKSHIRE HATHAWAY HOMESERVICES PENFED REALTY - New
 $299,999Active1 beds 1 baths726 sq. ft.
$299,999Active1 beds 1 baths726 sq. ft.11784 Maya Ln, MANASSAS, VA 20112
MLS# VAPW2101718Listed by: RE/MAX GATEWAY - Coming Soon
 $514,900Coming Soon4 beds 4 baths
$514,900Coming Soon4 beds 4 baths7913 Rebel Walk Dr, MANASSAS, VA 20109
MLS# VAPW2101726Listed by: SAMSON PROPERTIES - New
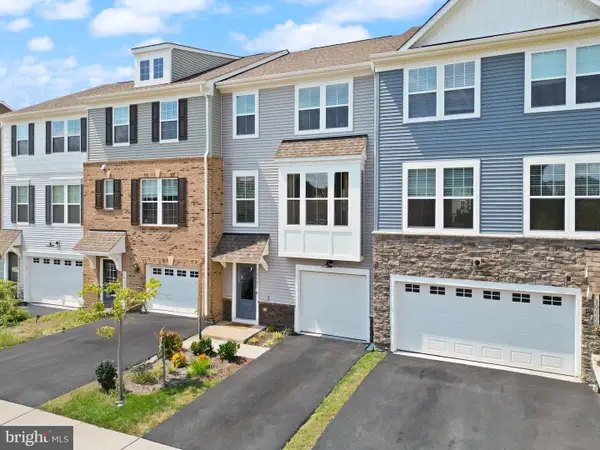 $550,000Active3 beds 4 baths2,117 sq. ft.
$550,000Active3 beds 4 baths2,117 sq. ft.10602 Sheffield Glen Ln, MANASSAS, VA 20112
MLS# VAPW2101504Listed by: PEARSON SMITH REALTY, LLC - New
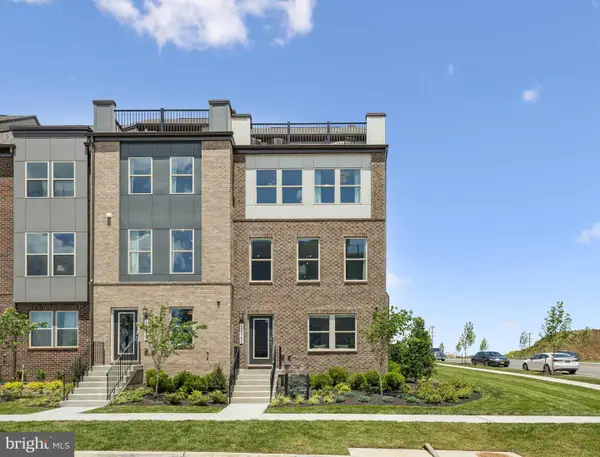 $610,700Active4 beds 4 baths1,964 sq. ft.
$610,700Active4 beds 4 baths1,964 sq. ft.11284 Aristotle St, MANASSAS, VA 20109
MLS# VAPW2101664Listed by: SM BROKERAGE, LLC - New
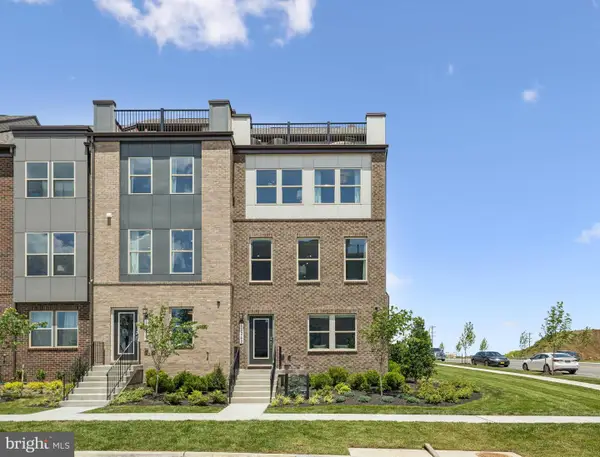 $662,510Active4 beds 4 baths1,964 sq. ft.
$662,510Active4 beds 4 baths1,964 sq. ft.11278 Aristotle St, MANASSAS, VA 20109
MLS# VAPW2101666Listed by: SM BROKERAGE, LLC - New
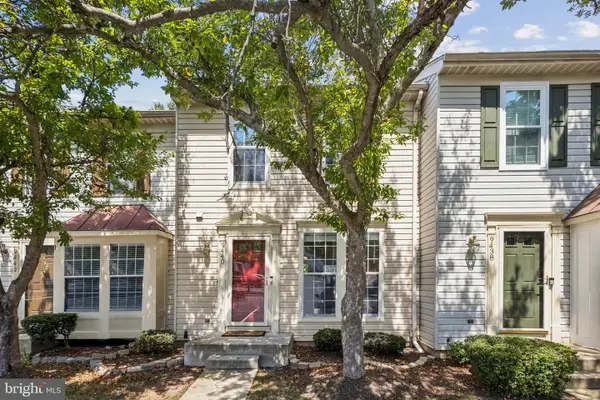 $425,000Active4 beds 3 baths1,134 sq. ft.
$425,000Active4 beds 3 baths1,134 sq. ft.9440 Teaberry Ct, MANASSAS, VA 20110
MLS# VAMN2009204Listed by: SAMSON PROPERTIES - Open Sun, 1 to 3pmNew
 $799,900Active5 beds 5 baths3,590 sq. ft.
$799,900Active5 beds 5 baths3,590 sq. ft.7095 Signal Hill Rd, MANASSAS, VA 20111
MLS# VAPW2100352Listed by: EXP REALTY, LLC - Coming SoonOpen Sun, 1 to 3pm
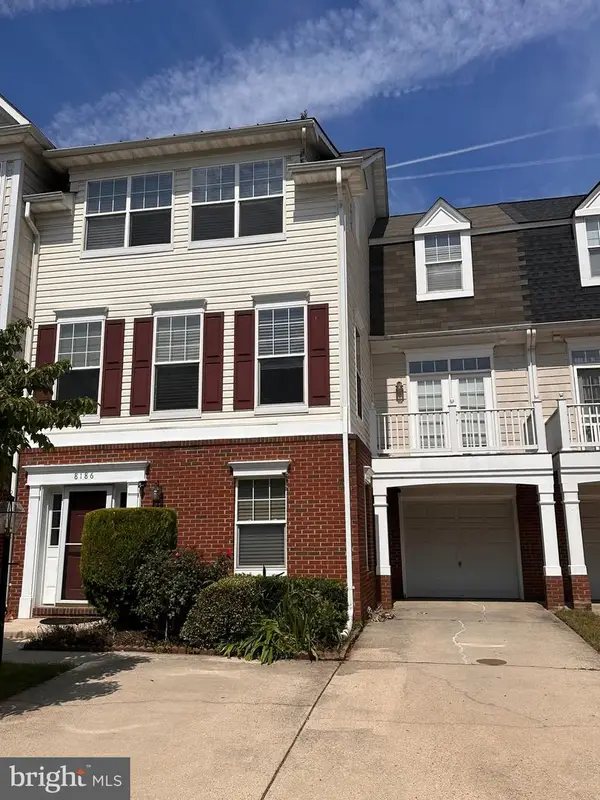 $539,000Coming Soon4 beds 3 baths
$539,000Coming Soon4 beds 3 baths8186 Cobble Pond Way, MANASSAS, VA 20111
MLS# VAPW2101638Listed by: PEARSON SMITH REALTY, LLC

