6215 Haw Branch Ct, Manassas, VA 20112
Local realty services provided by:Better Homes and Gardens Real Estate Reserve
6215 Haw Branch Ct,Manassas, VA 20112
$740,000
- 5 Beds
- 4 Baths
- - sq. ft.
- Single family
- Sold
Listed by: jennifer l kloppman
Office: weichert, realtors
MLS#:VAPW2106620
Source:BRIGHTMLS
Sorry, we are unable to map this address
Price summary
- Price:$740,000
- Monthly HOA dues:$110
About this home
Back on the market- no fault of Seller—Great opportunity for One Lucky Buyer to have quiet private setting in Ashland Community, on the cul de sac, with flat, open yard backing to trees. Seller has just repainted entire main and upper levels neutral light gray with brand new plush carpeting and LVP. Over 3700 sq. ft. on all 3 levels... 5 bedrooms, 3.5 baths on .37 acres. Downstairs has a large movie room, 5th bedroom and another updated full bathroom. Walk out to backyard as well which is flat and backs to trees for added privacy. Main level has designated office space with separate living and dining areas. Family room has gas fireplace, and open to the kitchen and deck. Lots of cabinet space for storage along with a separate pantry. Roof is newer, original owner - this was a premium lot when house was built.
***Ashland HOA includes community pool w/swimteam, clubhouse and fitness room for members, Trash is also included in dues. Convenient to shopping, close to elementary school, Route 95, commuter lots, schools, restaurants and access to Express Lanes for commuting and/or commuter lots. Set your appointments now - it won't last long... Visit the open houses: Sat 11-1:30 or Sun 11-1pm. Set your appointments with Listing Agent now- quiet street in the desirable Ashland Community.
Contact an agent
Home facts
- Year built:2002
- Listing ID #:VAPW2106620
- Added:57 day(s) ago
- Updated:December 19, 2025 at 11:39 PM
Rooms and interior
- Bedrooms:5
- Total bathrooms:4
- Full bathrooms:3
- Half bathrooms:1
Heating and cooling
- Cooling:Ceiling Fan(s), Central A/C
- Heating:Forced Air, Natural Gas
Structure and exterior
- Year built:2002
Utilities
- Water:Community
- Sewer:Public Sewer
Finances and disclosures
- Price:$740,000
- Tax amount:$6,907 (2025)
New listings near 6215 Haw Branch Ct
- New
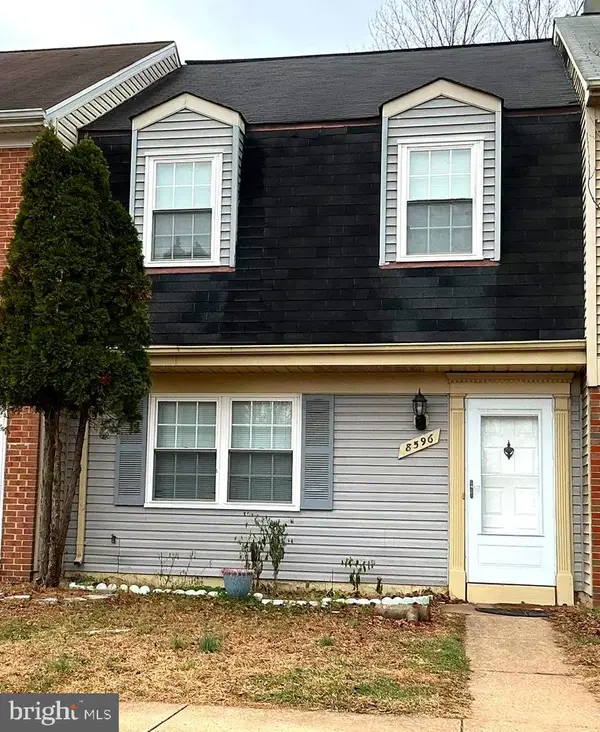 $395,900Active3 beds 2 baths1,240 sq. ft.
$395,900Active3 beds 2 baths1,240 sq. ft.8596 Adamson St, MANASSAS, VA 20110
MLS# VAMN2009830Listed by: OASYS REALTY - Open Sat, 1 to 3pmNew
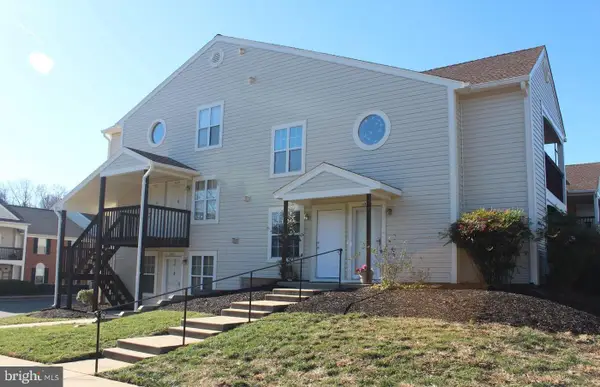 $300,000Active2 beds 2 baths865 sq. ft.
$300,000Active2 beds 2 baths865 sq. ft.9266 Chapman Oak Dr, MANASSAS, VA 20110
MLS# VAMN2009838Listed by: EXP REALTY, LLC - New
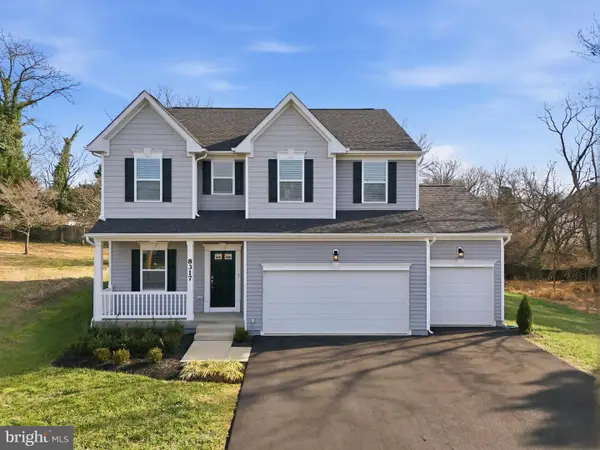 $850,000Active4 beds 5 baths3,309 sq. ft.
$850,000Active4 beds 5 baths3,309 sq. ft.8317 Sunset Dr, MANASSAS, VA 20110
MLS# VAPW2109266Listed by: EXP REALTY, LLC - New
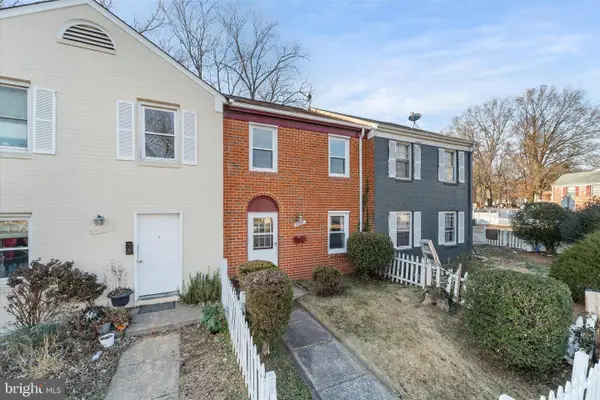 $279,900Active3 beds 2 baths1,170 sq. ft.
$279,900Active3 beds 2 baths1,170 sq. ft.9828 Buckner Rd, MANASSAS, VA 20110
MLS# VAMN2009828Listed by: KELLER WILLIAMS REALTY/LEE BEAVER & ASSOC. - Open Sun, 1 to 3pmNew
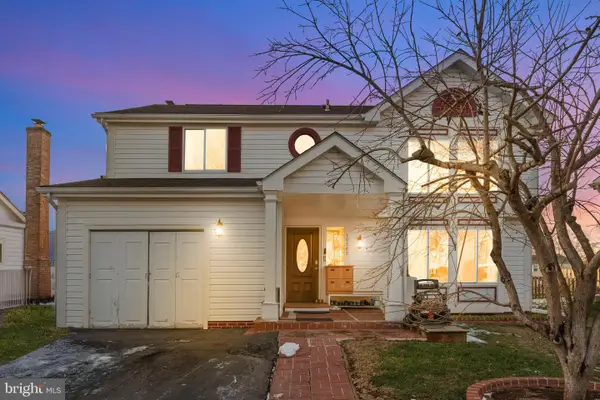 $560,000Active4 beds 3 baths1,782 sq. ft.
$560,000Active4 beds 3 baths1,782 sq. ft.10283 Long Hill Ct, MANASSAS, VA 20110
MLS# VAMN2009812Listed by: REDFIN CORPORATION - Coming Soon
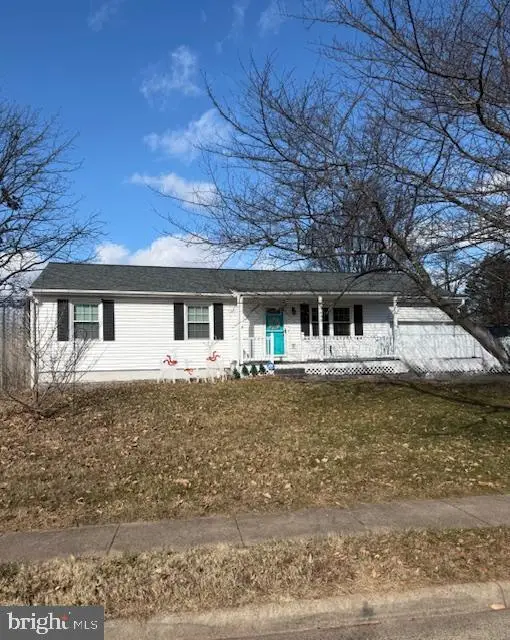 $540,000Coming Soon4 beds 3 baths
$540,000Coming Soon4 beds 3 baths9190 Winterset Dr, MANASSAS, VA 20110
MLS# VAMN2009816Listed by: BERKSHIRE HATHAWAY HOMESERVICES PENFED REALTY - Coming Soon
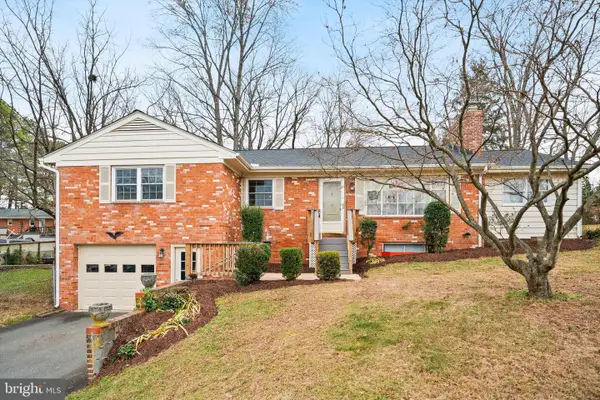 $590,000Coming Soon4 beds 3 baths
$590,000Coming Soon4 beds 3 baths8411 Impalla Dr, MANASSAS, VA 20110
MLS# VAPW2109156Listed by: SAMSON PROPERTIES - Coming Soon
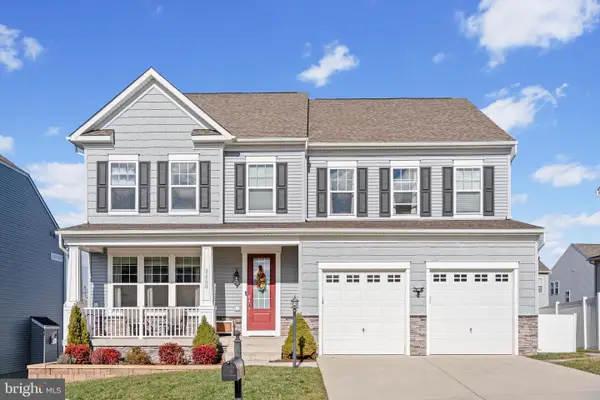 $930,000Coming Soon5 beds 5 baths
$930,000Coming Soon5 beds 5 baths8690 Belle Grove Way, MANASSAS, VA 20110
MLS# VAPW2109144Listed by: SAMSON PROPERTIES - Coming Soon
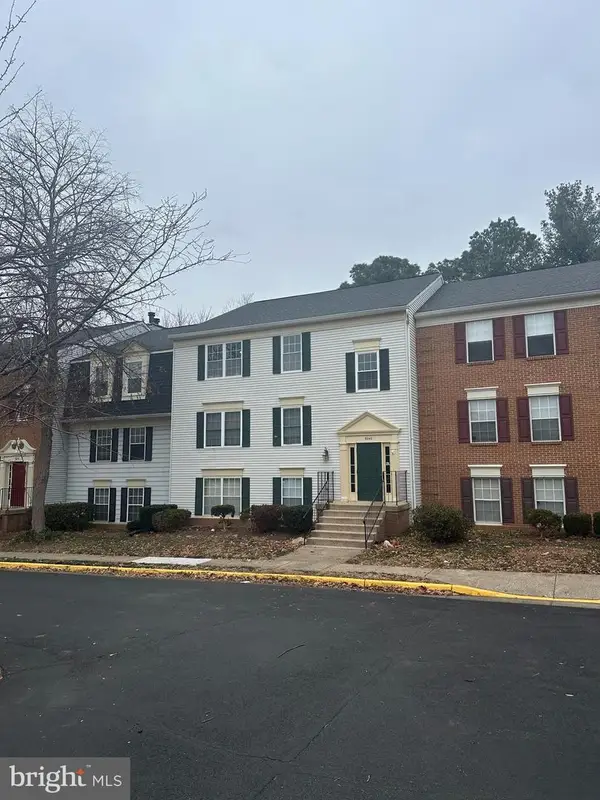 $315,000Coming Soon3 beds 2 baths
$315,000Coming Soon3 beds 2 baths9240 Niki Pl #301, MANASSAS, VA 20110
MLS# VAMN2009510Listed by: BERKSHIRE HATHAWAY HOMESERVICES PENFED REALTY - New
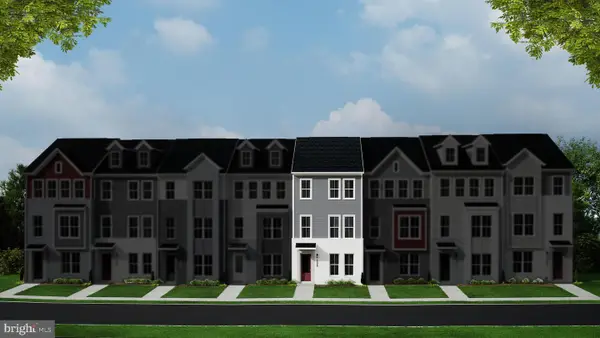 $611,260Active3 beds 4 baths2,048 sq. ft.
$611,260Active3 beds 4 baths2,048 sq. ft.9759 Grant Ave, MANASSAS, VA 20110
MLS# VAMN2009800Listed by: PEARSON SMITH REALTY, LLC
