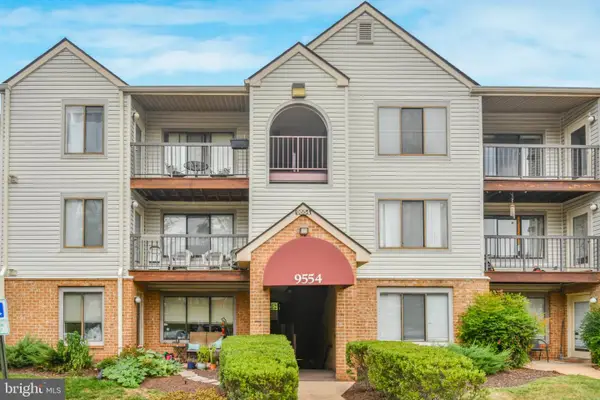6231 Wild Turkey Ridge Pl, Manassas, VA 20112
Local realty services provided by:Better Homes and Gardens Real Estate Reserve
6231 Wild Turkey Ridge Pl,Manassas, VA 20112
$1,102,900
- 4 Beds
- 4 Baths
- 4,208 sq. ft.
- Single family
- Pending
Listed by:tracy lynn davis
Office:samson properties
MLS#:VAPW2063898
Source:BRIGHTMLS
Price summary
- Price:$1,102,900
- Price per sq. ft.:$262.1
- Monthly HOA dues:$150
About this home
Welcome to Whispering Dove Estates in charming Manassas! A new community nestled amidst picturesque landscapes, this beautiful new home community offers expansive estate home sites that provide residents with ample space to build their dream home. The Monticello open floorplan offers over 4,000 sq. ft. of finished living space, 4 bedrooms, 3 full baths and 1 half bath. The main level kitchen and dining areas includes 10' ceiling and 12' ceilings in the family room. The sunroom offers additional space and can be modified to accommodate a In-Law-Suite. The upper level bedrooms are spacious with private baths and walk-in closets. The owners suite offers a huge walk-in closet, the ensuite bath includes dual vanities, large soaking tub, separate shower and private water closet. A must see home!!
Contact an agent
Home facts
- Year built:2024
- Listing ID #:VAPW2063898
- Added:613 day(s) ago
- Updated:October 01, 2025 at 07:32 AM
Rooms and interior
- Bedrooms:4
- Total bathrooms:4
- Full bathrooms:3
- Half bathrooms:1
- Living area:4,208 sq. ft.
Heating and cooling
- Cooling:Central A/C, Heat Pump(s), Programmable Thermostat, Zoned
- Heating:90% Forced Air, Electric, Heat Pump - Electric BackUp, Heat Pump(s), Programmable Thermostat, Zoned
Structure and exterior
- Roof:Architectural Shingle, Asphalt, Fiberglass
- Year built:2024
- Building area:4,208 sq. ft.
- Lot area:1.1 Acres
Schools
- High school:OSBOURN PARK
- Middle school:PARKSIDE
- Elementary school:SIGNAL HILL
Utilities
- Water:Well
- Sewer:Private Septic Tank
Finances and disclosures
- Price:$1,102,900
- Price per sq. ft.:$262.1
- Tax amount:$797 (2025)
New listings near 6231 Wild Turkey Ridge Pl
- Coming Soon
 $450,000Coming Soon3 beds 3 baths
$450,000Coming Soon3 beds 3 baths8333 Gaither St, MANASSAS, VA 20110
MLS# VAMN2009172Listed by: CENTURY 21 NEW MILLENNIUM - Coming SoonOpen Sat, 2 to 4pm
 $550,000Coming Soon3 beds 3 baths
$550,000Coming Soon3 beds 3 baths9040 Grant Ave, MANASSAS, VA 20110
MLS# VAMN2009432Listed by: SAMSON PROPERTIES - Coming Soon
 $215,000Coming Soon1 beds 1 baths
$215,000Coming Soon1 beds 1 baths9554 Cannoneer Ct #101, MANASSAS, VA 20110
MLS# VAMN2009394Listed by: WEICHERT, REALTORS - Coming Soon
 $575,000Coming Soon4 beds 3 baths
$575,000Coming Soon4 beds 3 baths10290 Woodmont Ct, MANASSAS, VA 20110
MLS# VAMN2009386Listed by: KW UNITED - Coming Soon
 $650,000Coming Soon4 beds 3 baths
$650,000Coming Soon4 beds 3 baths9019 Sudley Rd, MANASSAS, VA 20110
MLS# VAMN2009354Listed by: RE/MAX GATEWAY - New
 $599,000Active3 beds 3 baths2,218 sq. ft.
$599,000Active3 beds 3 baths2,218 sq. ft.10569 Speiden Trl, MANASSAS, VA 20110
MLS# VAMN2009388Listed by: REDFIN CORPORATION - New
 $565,000Active3 beds 2 baths2,744 sq. ft.
$565,000Active3 beds 2 baths2,744 sq. ft.8419 Impalla Dr, MANASSAS, VA 20110
MLS# VAPW2104768Listed by: BERKSHIRE HATHAWAY HOMESERVICES PENFED REALTY - Coming SoonOpen Sat, 12 to 2pm
 $700,000Coming Soon4 beds 4 baths
$700,000Coming Soon4 beds 4 baths8503 Clearridge Ln, MANASSAS, VA 20110
MLS# VAMN2009384Listed by: EXP REALTY, LLC - Open Sat, 12 to 2pmNew
 $520,000Active4 beds 3 baths2,196 sq. ft.
$520,000Active4 beds 3 baths2,196 sq. ft.10139 Springhouse Ct, MANASSAS, VA 20110
MLS# VAMN2009380Listed by: SAMSON PROPERTIES - New
 $579,000Active4 beds 2 baths1,700 sq. ft.
$579,000Active4 beds 2 baths1,700 sq. ft.8516 Cavalry Ln, MANASSAS, VA 20110
MLS# VAMN2009382Listed by: SIMPLY SOLD LLC
