6233 Alistair Dr, Manassas, VA 20112
Local realty services provided by:Better Homes and Gardens Real Estate Maturo
Listed by: austin mclean southern
Office: samson properties
MLS#:VAPW2104544
Source:BRIGHTMLS
Price summary
- Price:$950,000
- Price per sq. ft.:$223.9
- Monthly HOA dues:$8.33
About this home
Welcome to 6233 Alistair Dr., Manassas, VA – A rare opportunity in Barrington Oaks this home boasts private well water with public sewer not septic. A 5-bedroom, 3.5-bath Colonial offering over 5000 sq. ft. of beautifully designed living space across three levels, complete with a full walk-out basement and a side-entry 2-car garage. Step inside to a grand foyer that opens to a formal living room and elegant dining room, along with a private office and convenient half bath. At the heart of the home, the two-story family room with a cozy gas fireplace flows into a gourmet kitchen featuring an island, generous cabinets, pantry, and breakfast area. Double doors open to a sprawling deck overlooking the lush, tree-lined backyard, ideal for gatherings or peaceful evenings. A spacious laundry room with extra storage adds convenience to this level. Upstairs, an open gallery hallway overlooks the dramatic two-story family room. The luxurious primary suite offers a private seating area, oversized walk-in closet, and a spa-like en-suite bath with dual vanities, a soaking tub, and a walk-in shower. Three additional bedrooms share a beautifully appointed full bath with dual sinks. The finished basement provides incredible versatility with a large multipurpose family room, recreational/entertaining space, second office, bedroom, full bath, utility room, storage, and workshop, plus walk-up access to the backyard. Set on a picturesque lot with a private backyard that backs to mature trees, this home offers both comfort and elegance. The side-entry garage and extended driveway provide ample parking, making this property as practical as it is beautiful. Don’t miss the chance to make this exceptional home your own. Your next chapter starts here! Come see today!
Contact an agent
Home facts
- Year built:2001
- Listing ID #:VAPW2104544
- Added:139 day(s) ago
- Updated:February 13, 2026 at 05:37 AM
Rooms and interior
- Bedrooms:5
- Total bathrooms:4
- Full bathrooms:3
- Half bathrooms:1
- Living area:4,243 sq. ft.
Heating and cooling
- Cooling:Central A/C
- Heating:Central, Natural Gas
Structure and exterior
- Year built:2001
- Building area:4,243 sq. ft.
- Lot area:1 Acres
Schools
- High school:OSBOURN PARK
- Middle school:BENTON
- Elementary school:MARSHALL
Utilities
- Water:Private, Well
- Sewer:Public Sewer
Finances and disclosures
- Price:$950,000
- Price per sq. ft.:$223.9
- Tax amount:$7,825 (2025)
New listings near 6233 Alistair Dr
- Coming Soon
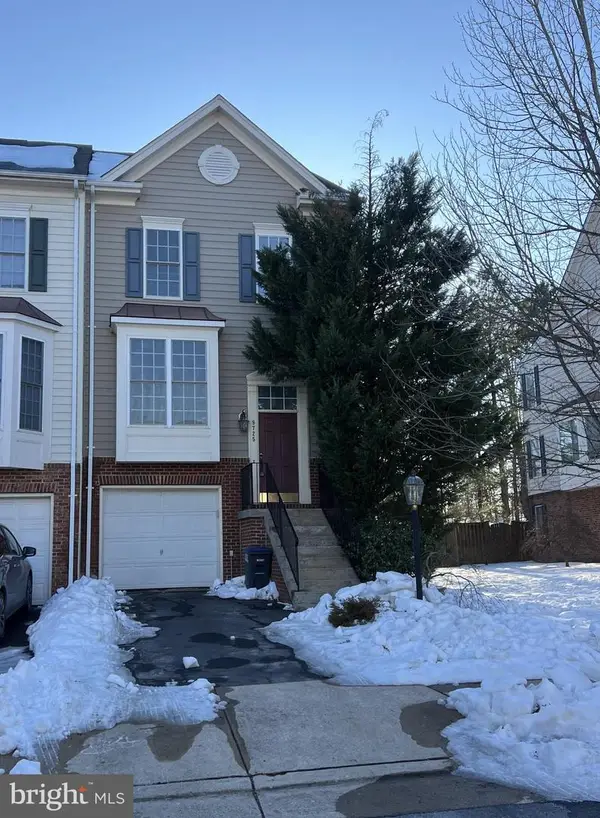 $530,000Coming Soon3 beds 3 baths
$530,000Coming Soon3 beds 3 baths9725 Cheshire Ridge Cir, MANASSAS, VA 20110
MLS# VAPW2112176Listed by: KELLER WILLIAMS REALTY - Coming Soon
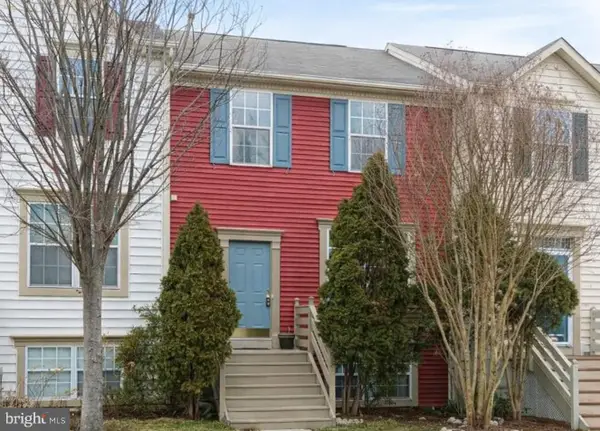 $475,000Coming Soon4 beds 4 baths
$475,000Coming Soon4 beds 4 baths10207 Calypso Dr, MANASSAS, VA 20110
MLS# VAMN2010166Listed by: EXP REALTY, LLC - Coming Soon
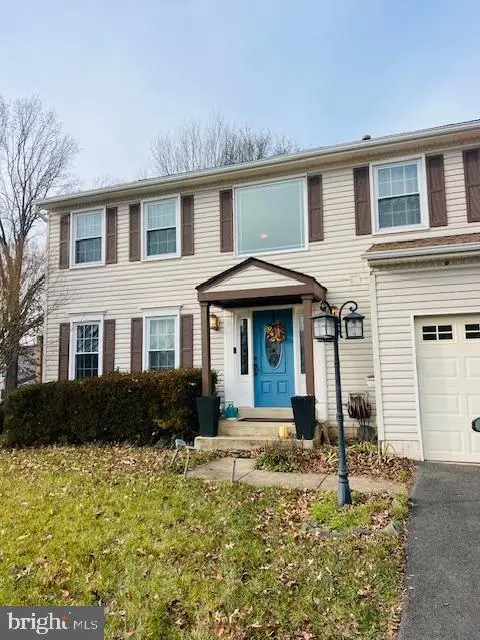 $700,000Coming Soon4 beds 4 baths
$700,000Coming Soon4 beds 4 baths10416 Monterosa Pl, MANASSAS, VA 20110
MLS# VAPW2110178Listed by: KELLER WILLIAMS REALTY - Coming Soon
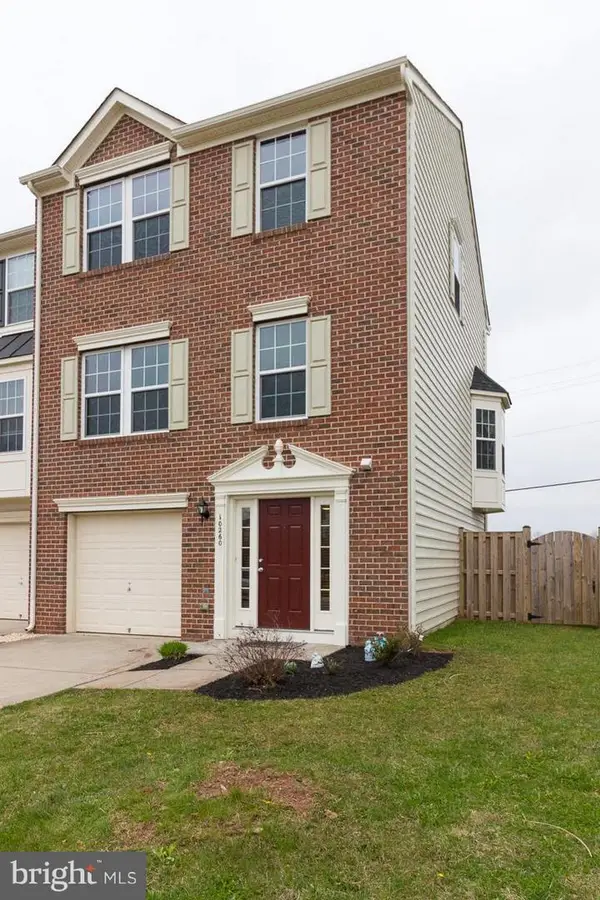 $499,900Coming Soon3 beds 4 baths
$499,900Coming Soon3 beds 4 baths10260 Whitworth Ln, MANASSAS, VA 20110
MLS# VAMN2009896Listed by: CENTURY 21 NEW MILLENNIUM - Coming Soon
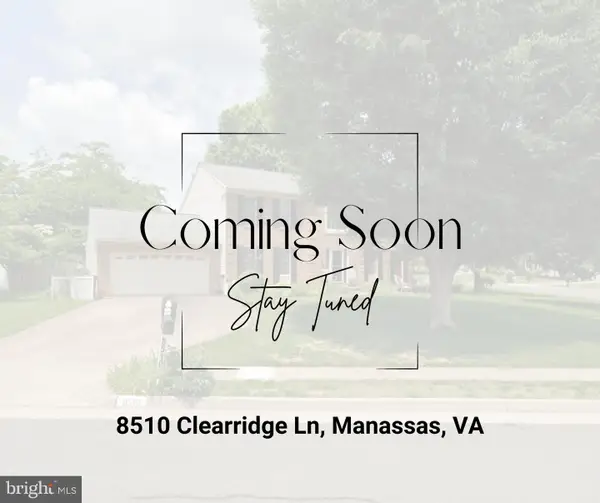 $700,000Coming Soon4 beds 3 baths
$700,000Coming Soon4 beds 3 baths8510 Clearridge Ln, MANASSAS, VA 20110
MLS# VAMN2010190Listed by: SAMSON PROPERTIES - New
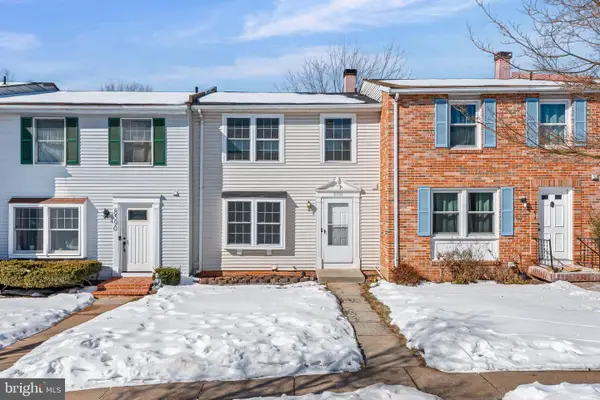 $425,000Active3 beds 3 baths1,586 sq. ft.
$425,000Active3 beds 3 baths1,586 sq. ft.8392 Shady Grove Cir, MANASSAS, VA 20110
MLS# VAMN2010188Listed by: SAMSON PROPERTIES 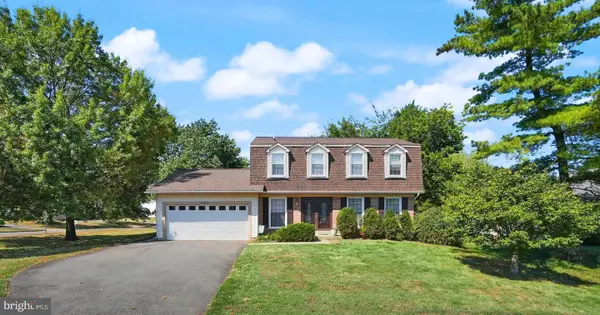 $610,000Pending4 beds 3 baths2,039 sq. ft.
$610,000Pending4 beds 3 baths2,039 sq. ft.9222 Placid St, MANASSAS, VA 20110
MLS# VAMN2010146Listed by: KELLER WILLIAMS REALTY- Coming Soon
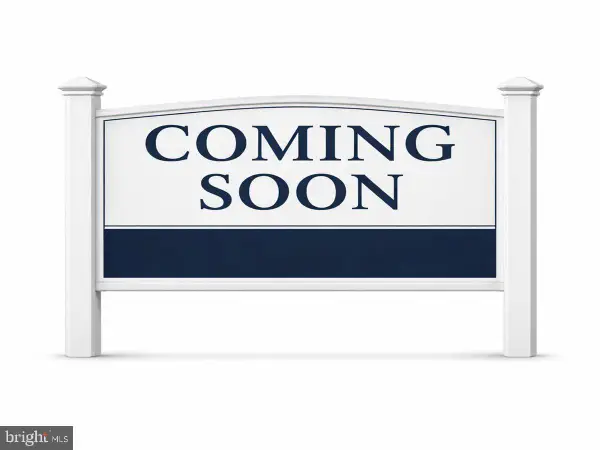 $299,000Coming Soon3 beds 2 baths
$299,000Coming Soon3 beds 2 baths9319 Woodlea Ct, MANASSAS, VA 20110
MLS# VAMN2010184Listed by: SAMSON PROPERTIES - Coming Soon
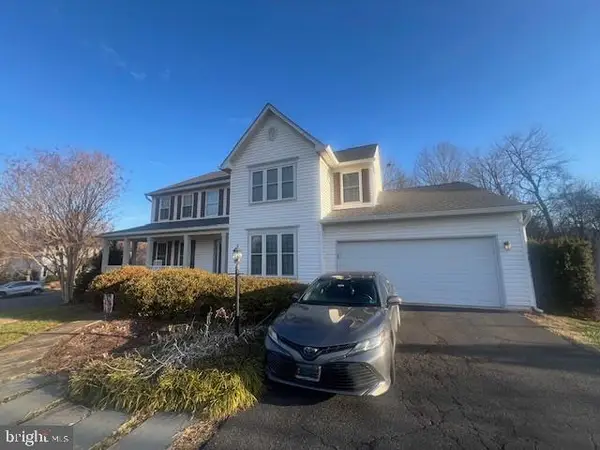 $750,000Coming Soon4 beds 3 baths
$750,000Coming Soon4 beds 3 baths10501 Winged Elm Cir, MANASSAS, VA 20110
MLS# VAPW2111950Listed by: KELLER WILLIAMS REALTY - Coming Soon
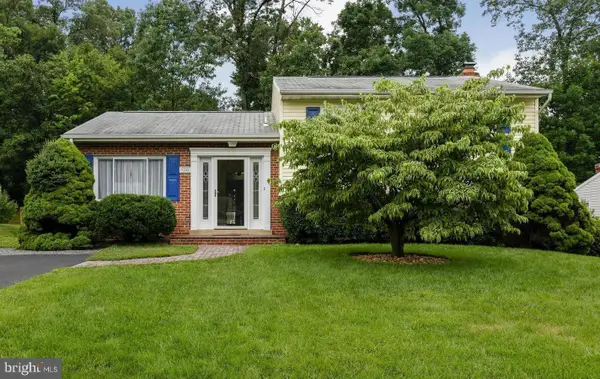 $575,000Coming Soon4 beds 3 baths
$575,000Coming Soon4 beds 3 baths9282 Bayberry Ave, MANASSAS, VA 20110
MLS# VAMN2010182Listed by: EXP REALTY, LLC

