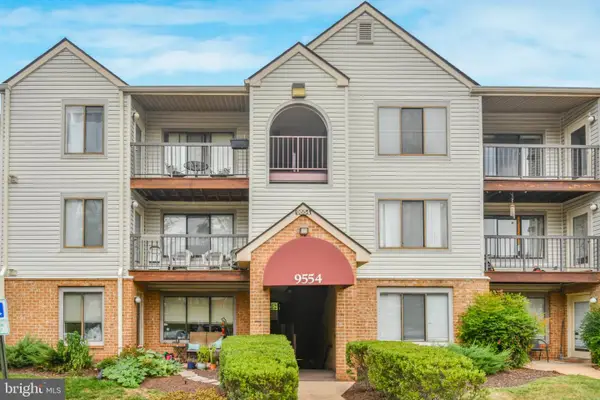6365 Yates Ford Rd, Manassas, VA 20111
Local realty services provided by:Better Homes and Gardens Real Estate Cassidon Realty
6365 Yates Ford Rd,Manassas, VA 20111
$899,900
- 4 Beds
- 4 Baths
- - sq. ft.
- Single family
- Sold
Listed by:jennifer d young
Office:keller williams realty
MLS#:VAPW2096186
Source:BRIGHTMLS
Sorry, we are unable to map this address
Price summary
- Price:$899,900
About this home
Escape to peaceful waterfront living with this stunning brick custom colonial, perfectly set on a private 2.69 acres with approximately 65 feet of frontage on the Occoquan River. This 4 bedroom, 3.5 bath home delivers over 4,600 square feet of living space across 3 finished levels and upgrades galore! The beauty begins outside with a stately brick façade, paved driveway with 2-car side loading garage, custom brick shed, extensive hardscapes and vibrant landscaping, an expansive composite deck with screened patio below, fenced rear yard, and a walking trail leading to a brand new composite dock (2023) to launch your river adventures right from you own backyard! Inside, an open floor plan, high ceilings, hardwood flooring, decorative moldings, 2-fireplaces, upgraded lighting including LED/WIFI recessed lighting, an abundance of windows with custom plantation shutters, an upgraded gourmet kitchen, updated baths, and a luxurious owners suite create instant appeal. ****** A grand two story foyer welcomes you home. To the left, the living room with French doors to a library with built-in bookcases offer spacious versatile living space. Opposite the foyer, the formal dining room provides plenty of space for all occasions, while a butler’s pantry introduces the upgraded gourmet kitchen featuring gleaming granite countertops, tile backsplashes, rich upgraded 42” custom wood cabinetry and quality appliances including double wall ovens and a newly ordered soon to be installed cooktop with custom range hood. The breakfast nook with a bay window and lush wooded views is the perfect spot for daily dining. The family room beckons you to relax and unwind in front of a fireplace with a pellet stove or step out to the composite deck that is perfect for outdoor entertaining with steps to the beautifully landscaped backyard surrounded by majestic woodlands and path leading to your own private dock and river fun! Back inside, a chic powder room and laundry/mudroom with cabinetry rounds out the main level. ****** Ascend the stairs to the foyer overlook and onward to the huge primary suite boasting plush carpeting, recessed lighting, a sitting area, and a large walk-in cedar lined closet with custom organizers. The luxurious ensuite bath with skylight features a granite topped dual sink vanity, jetted tub, and frameless glass enclosed shower. Down the hall, three additional light filled bedrooms, including one offering a sitting room, share access to the updated dual entry hall bath. ****** The walk-out lower level has plenty of space for gatherings with a rec/media room with a 2nd fireplace with woodburning stove and wired for Dolby Atmos surround sound, a built-in wet bar area, 3rd full bath, and a game room area—sure to be a poplar destination. Recent upgrades include a 50-year metal roof with transferable warranty (2022), new water heater (2025), and a remodeled basement (2024). Located in a tranquil and private setting with no HOA, this home offers the perfect blend of privacy, space, and convenience — all just minutes from major commuter routes, the VRE, shopping, dining, and entertainment in every direction.
Contact an agent
Home facts
- Year built:1987
- Listing ID #:VAPW2096186
- Added:119 day(s) ago
- Updated:September 30, 2025 at 03:39 AM
Rooms and interior
- Bedrooms:4
- Total bathrooms:4
- Full bathrooms:3
- Half bathrooms:1
Heating and cooling
- Cooling:Ceiling Fan(s), Central A/C, Zoned
- Heating:Electric, Forced Air, Heat Pump(s), Humidifier, Zoned
Structure and exterior
- Roof:Metal
- Year built:1987
Schools
- High school:OSBOURN PARK
- Middle school:PARKSIDE
- Elementary school:SIGNAL HILL
Utilities
- Water:Private, Well
Finances and disclosures
- Price:$899,900
- Tax amount:$7,459 (2025)
New listings near 6365 Yates Ford Rd
- Coming Soon
 $450,000Coming Soon3 beds 3 baths
$450,000Coming Soon3 beds 3 baths8333 Gaither St, MANASSAS, VA 20110
MLS# VAMN2009172Listed by: CENTURY 21 NEW MILLENNIUM - Coming SoonOpen Sat, 2 to 4pm
 $550,000Coming Soon3 beds 3 baths
$550,000Coming Soon3 beds 3 baths9040 Grant Ave, MANASSAS, VA 20110
MLS# VAMN2009432Listed by: SAMSON PROPERTIES - Coming Soon
 $215,000Coming Soon1 beds 1 baths
$215,000Coming Soon1 beds 1 baths9554 Cannoneer Ct #101, MANASSAS, VA 20110
MLS# VAMN2009394Listed by: WEICHERT, REALTORS - Coming Soon
 $575,000Coming Soon4 beds 3 baths
$575,000Coming Soon4 beds 3 baths10290 Woodmont Ct, MANASSAS, VA 20110
MLS# VAMN2009386Listed by: KW UNITED - Coming Soon
 $650,000Coming Soon4 beds 3 baths
$650,000Coming Soon4 beds 3 baths9019 Sudley Rd, MANASSAS, VA 20110
MLS# VAMN2009354Listed by: RE/MAX GATEWAY - New
 $599,000Active3 beds 3 baths2,218 sq. ft.
$599,000Active3 beds 3 baths2,218 sq. ft.10569 Speiden Trl, MANASSAS, VA 20110
MLS# VAMN2009388Listed by: REDFIN CORPORATION - Coming Soon
 $565,000Coming Soon3 beds 2 baths
$565,000Coming Soon3 beds 2 baths8419 Impalla Dr, MANASSAS, VA 20110
MLS# VAPW2104768Listed by: BERKSHIRE HATHAWAY HOMESERVICES PENFED REALTY - Coming SoonOpen Sat, 12 to 2pm
 $700,000Coming Soon4 beds 4 baths
$700,000Coming Soon4 beds 4 baths8503 Clearridge Ln, MANASSAS, VA 20110
MLS# VAMN2009384Listed by: EXP REALTY, LLC - Coming Soon
 $520,000Coming Soon4 beds 3 baths
$520,000Coming Soon4 beds 3 baths10139 Springhouse Ct, MANASSAS, VA 20110
MLS# VAMN2009380Listed by: SAMSON PROPERTIES - New
 $579,000Active4 beds 2 baths1,700 sq. ft.
$579,000Active4 beds 2 baths1,700 sq. ft.8516 Cavalry Ln, MANASSAS, VA 20110
MLS# VAMN2009382Listed by: SIMPLY SOLD LLC
