6470 Mckee Way, Manassas, VA 20111
Local realty services provided by:Better Homes and Gardens Real Estate Murphy & Co.
6470 Mckee Way,Manassas, VA 20111
$725,000
- 4 Beds
- 4 Baths
- 3,186 sq. ft.
- Single family
- Pending
Listed by: stephanie a young, robert c walters
Office: century 21 new millennium
MLS#:VAPW2104490
Source:BRIGHTMLS
Price summary
- Price:$725,000
- Price per sq. ft.:$227.56
About this home
Private, wooded lot at end of cul-de-sac backing to the Occoquan Reservoir! Multiple outdoor living spaces include a heated inground swimming pool, screened-in ground-level patio off the basement, multi-tier wood deck with access from both the family room and the main-level bedroom suite. Steps lead down the hill through the woods to the private dock on the water, with approx. 250' of frontage on the Occoquan Reservoir! This charming colonial offers hardwood floors on the main and upper levels, ceramic tile bathrooms, plus an upgraded kitchen with granite counters and breakfast bar. Step down to the family room and enjoy the propane fireplace, treed views through every window, and ceramic tile flooring; perfect for handling the dripping water from swimmers coming inside from the pool! (Swimming pool last used two years ago and was professionally closed.) A main-level addition with full bathroom and kitchenette off the dining room can be used as a main level bedroom suite or a spacious home office with gorgeous views of the forest through windows on three sides! Upstairs, you'll find three bedrooms with wood floors and two full bathrooms with ceramic tile floors, with the Primary Bedroom opening to a balcony overlooking the front yard. The Mockingbird Ridge community is a beautiful, wooded enclave between Manassas and Woodbridge, with easy access in both directions via Davis Ford Rd and Prince William Pkwy, or take Yates Ford Rd north across the bridge into Fairfax County and Clifton. Home needs extensive work on water piping, electrical system, heating, and appliances but the location, view, water access, and outdoor living spaces are amazing! May not qualify for traditional financing, so plan to use a rehab loan or cash to purchase.
Contact an agent
Home facts
- Year built:1981
- Listing ID #:VAPW2104490
- Added:146 day(s) ago
- Updated:February 11, 2026 at 08:32 AM
Rooms and interior
- Bedrooms:4
- Total bathrooms:4
- Full bathrooms:3
- Half bathrooms:1
- Living area:3,186 sq. ft.
Heating and cooling
- Cooling:Ceiling Fan(s), Central A/C
- Heating:Electric, Heat Pump(s)
Structure and exterior
- Year built:1981
- Building area:3,186 sq. ft.
- Lot area:1.88 Acres
Schools
- High school:OSBOURN PARK
- Middle school:PARKSIDE
- Elementary school:SIGNAL HILL
Utilities
- Water:Well
- Sewer:Septic Exists
Finances and disclosures
- Price:$725,000
- Price per sq. ft.:$227.56
- Tax amount:$8,395 (2025)
New listings near 6470 Mckee Way
- Coming Soon
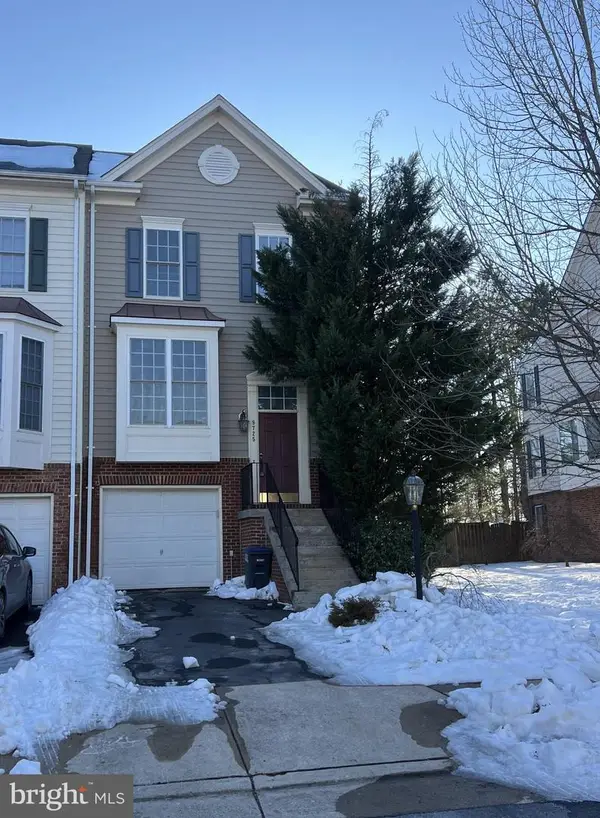 $530,000Coming Soon3 beds 3 baths
$530,000Coming Soon3 beds 3 baths9725 Cheshire Ridge Cir, MANASSAS, VA 20110
MLS# VAPW2112176Listed by: KELLER WILLIAMS REALTY - Coming Soon
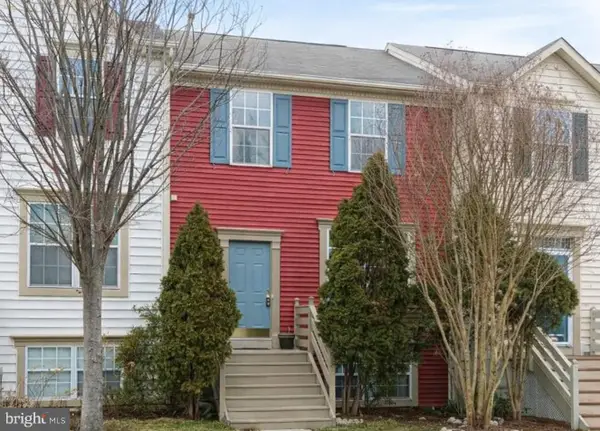 $475,000Coming Soon4 beds 4 baths
$475,000Coming Soon4 beds 4 baths10207 Calypso Dr, MANASSAS, VA 20110
MLS# VAMN2010166Listed by: EXP REALTY, LLC - Coming Soon
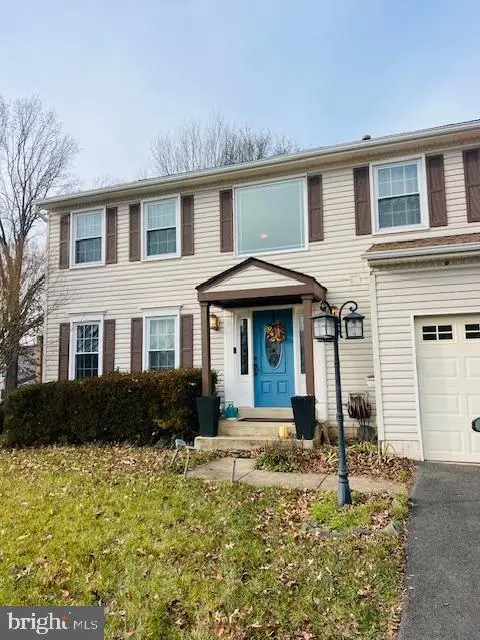 $700,000Coming Soon4 beds 4 baths
$700,000Coming Soon4 beds 4 baths10416 Monterosa Pl, MANASSAS, VA 20110
MLS# VAPW2110178Listed by: KELLER WILLIAMS REALTY - Coming Soon
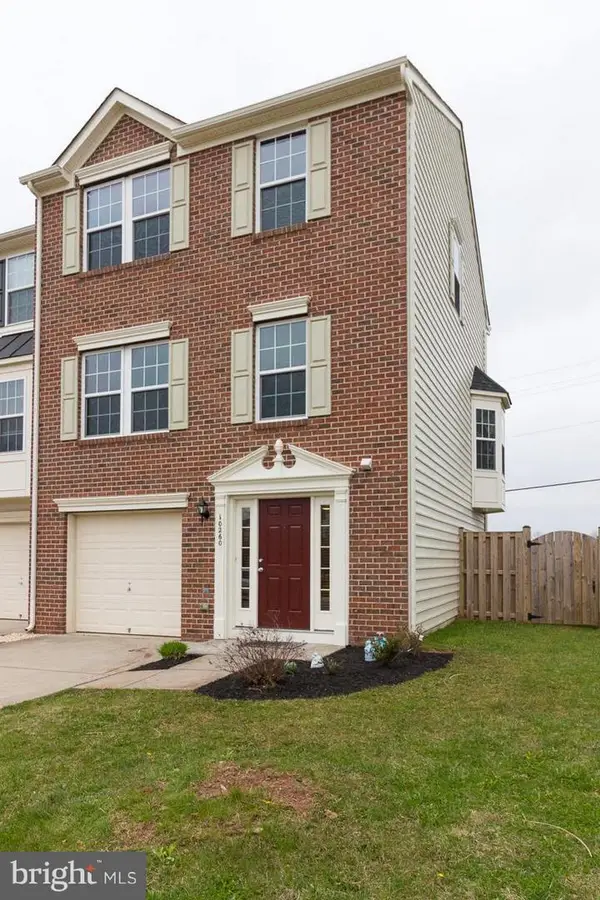 $499,900Coming Soon3 beds 4 baths
$499,900Coming Soon3 beds 4 baths10260 Whitworth Ln, MANASSAS, VA 20110
MLS# VAMN2009896Listed by: CENTURY 21 NEW MILLENNIUM - Coming Soon
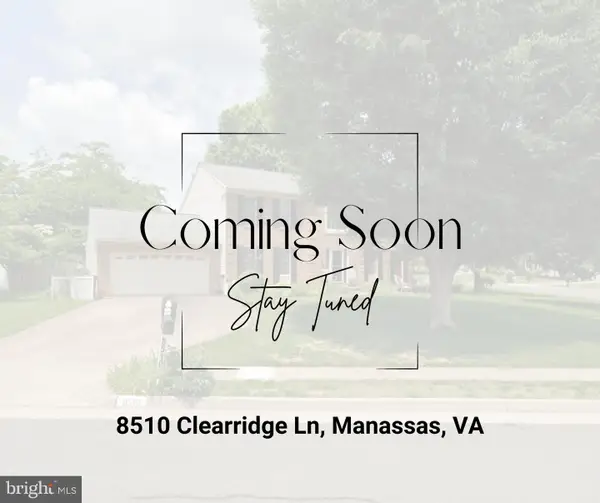 $700,000Coming Soon4 beds 3 baths
$700,000Coming Soon4 beds 3 baths8510 Clearridge Ln, MANASSAS, VA 20110
MLS# VAMN2010190Listed by: SAMSON PROPERTIES - New
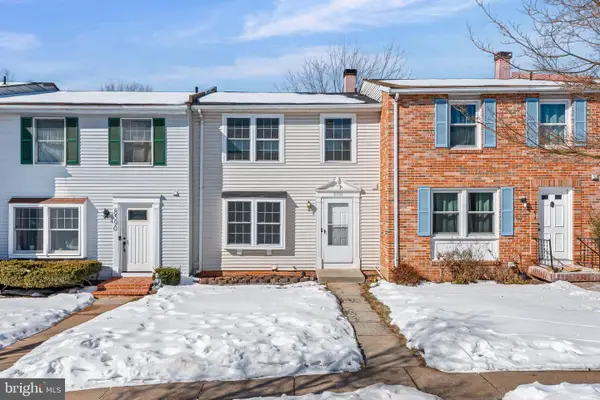 $425,000Active3 beds 3 baths1,586 sq. ft.
$425,000Active3 beds 3 baths1,586 sq. ft.8392 Shady Grove Cir, MANASSAS, VA 20110
MLS# VAMN2010188Listed by: SAMSON PROPERTIES 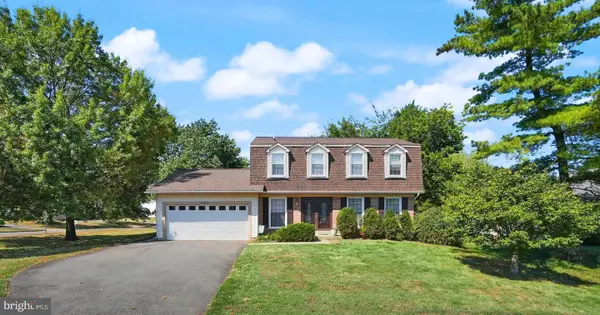 $610,000Pending4 beds 3 baths2,039 sq. ft.
$610,000Pending4 beds 3 baths2,039 sq. ft.9222 Placid St, MANASSAS, VA 20110
MLS# VAMN2010146Listed by: KELLER WILLIAMS REALTY- Coming Soon
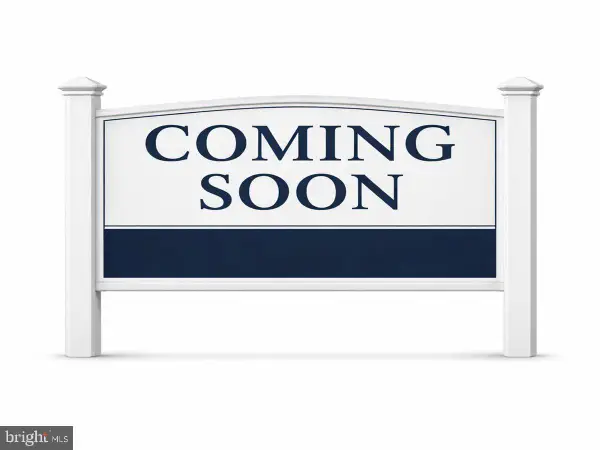 $299,000Coming Soon3 beds 2 baths
$299,000Coming Soon3 beds 2 baths9319 Woodlea Ct, MANASSAS, VA 20110
MLS# VAMN2010184Listed by: SAMSON PROPERTIES - Coming Soon
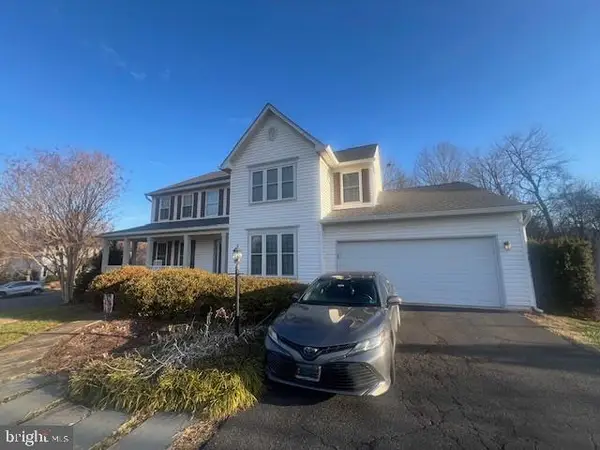 $750,000Coming Soon4 beds 3 baths
$750,000Coming Soon4 beds 3 baths10501 Winged Elm Cir, MANASSAS, VA 20110
MLS# VAPW2111950Listed by: KELLER WILLIAMS REALTY - Coming Soon
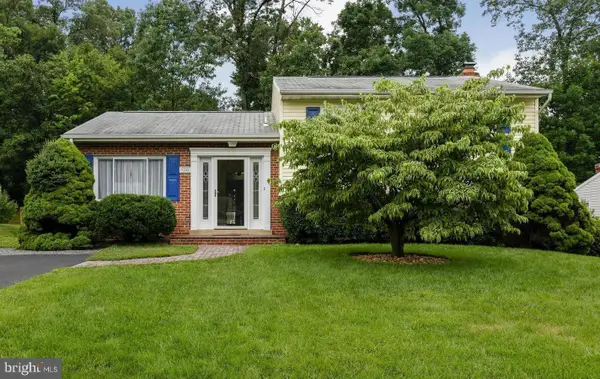 $575,000Coming Soon4 beds 3 baths
$575,000Coming Soon4 beds 3 baths9282 Bayberry Ave, MANASSAS, VA 20110
MLS# VAMN2010182Listed by: EXP REALTY, LLC

