6634 Davis Ford Rd., Manassas, VA 20111
Local realty services provided by:Better Homes and Gardens Real Estate Maturo
Listed by: dinh d pham
Office: fairfax realty select
MLS#:VAPW2093368
Source:BRIGHTMLS
Price summary
- Price:$1,499,999
- Price per sq. ft.:$258.62
About this home
UNDER CONSTRUCTION: Sleek Modern Custom Home with Luxury Finishes in Manassas – Estimated Delivery Late February 2026!
Builder is offering a $10,000 closing cost credit, plus an additional 0.50% of the loan amount when using the preferred lender and title company.
Buyers who ratify by November will still have the opportunity to customize interior finishes, giving you a rare chance to personalize your dream home before construction progresses too far.
Get ready to fall in love with this expanded version of our highly popular model, offering even more space and flexibility across three beautifully designed levels. Nestled on a 1.17-acre corner lot, this approximately 5,800 sq ft, 6-bedroom, 6.5-bathroom modern masterpiece blends luxurious finishes with thoughtful design, perfect for today's lifestyle.
As you enter through the impressive two-story foyer, you'll immediately notice the natural light pouring in through oversized casement and picture windows, highlighting the soaring ceilings—10 feet on the main level, 9 feet upstairs, and 9 feet in the walkout basement—creating a truly grand and airy feel throughout.
The expansive main level features a guest bedroom with a private full bathroom, along with a separate powder room for guests. At the heart of the home is a stunning two-story great room, anchored by massive picture windows and a sleek modern fireplace that makes a true architectural statement. The adjacent gourmet kitchen is a showstopper, designed with both style and function in mind, featuring top-tier ZLINE appliances—including a 36” gas range and oven, 48” professional-grade range hood, and stainless dishwasher and microwave—or comparable high-end models to ensure the highest quality. A large waterfall island adorned with Calacatta Quartz countertops, a farmhouse-style sink, and 42” maple Vita white shaker cabinets with transom uppers complete the kitchen’s magazine-worthy look.
Upstairs, the luxurious layout continues with four generously sized bedrooms, each offering en-suite bathrooms for ultimate comfort and privacy. The primary suite is a true retreat, boasting a spa-inspired bathroom complete with a freestanding tub, elegant dual vanities, and a frameless glass shower with dual rain showerheads—the perfect place to unwind.
The finished basement adds even more flexibility, featuring a sixth bedroom and full bathroom, ideal for guests, extended family, or creating a future media room, gym, or office. With the expanded floorplan offering approximately 400 additional square feet compared to the previous build, every level of this home feels spacious, open, and thoughtfully designed.
Step outside to a covered 20’x18’ Trex deck with sleek steel railing, providing the perfect spot for morning coffee, evening wine, or entertaining guests. Built with durable Hardie Plank siding and PVC trim, the exterior is designed for both beauty and low maintenance for years to come.
This home offers a rare combination of modern luxury and custom craftsmanship, all within easy reach of major commuter routes and the charming Historic Town of Clifton. Whether you are searching for everyday elegance or a stunning forever home, this property will exceed your expectations.
Disclaimer: Photos are from a previously completed home of a similar model. Finishes, selections, features, and options may vary in the final construction. Please consult the listing agent for details.
Contact an agent
Home facts
- Year built:2026
- Listing ID #:VAPW2093368
- Added:288 day(s) ago
- Updated:February 12, 2026 at 06:35 AM
Rooms and interior
- Bedrooms:6
- Total bathrooms:7
- Full bathrooms:6
- Half bathrooms:1
- Living area:5,800 sq. ft.
Heating and cooling
- Cooling:Central A/C, Zoned
- Heating:90% Forced Air, Central, Electric, Propane - Leased
Structure and exterior
- Roof:Architectural Shingle
- Year built:2026
- Building area:5,800 sq. ft.
- Lot area:1.17 Acres
Schools
- High school:OSBOURN PARK
- Middle school:PARKSIDE
- Elementary school:SIGNAL HILL
Utilities
- Water:Well
Finances and disclosures
- Price:$1,499,999
- Price per sq. ft.:$258.62
- Tax amount:$1,754 (2025)
New listings near 6634 Davis Ford Rd.
- Coming Soon
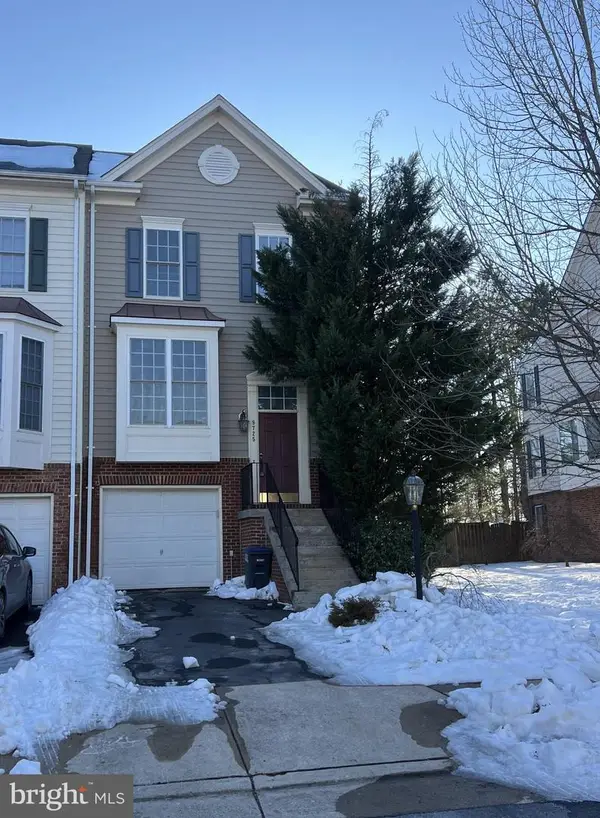 $530,000Coming Soon3 beds 3 baths
$530,000Coming Soon3 beds 3 baths9725 Cheshire Ridge Cir, MANASSAS, VA 20110
MLS# VAPW2112176Listed by: KELLER WILLIAMS REALTY - Coming Soon
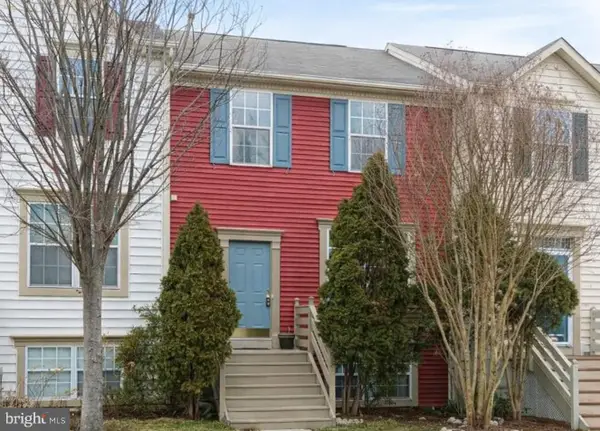 $475,000Coming Soon4 beds 4 baths
$475,000Coming Soon4 beds 4 baths10207 Calypso Dr, MANASSAS, VA 20110
MLS# VAMN2010166Listed by: EXP REALTY, LLC - Coming Soon
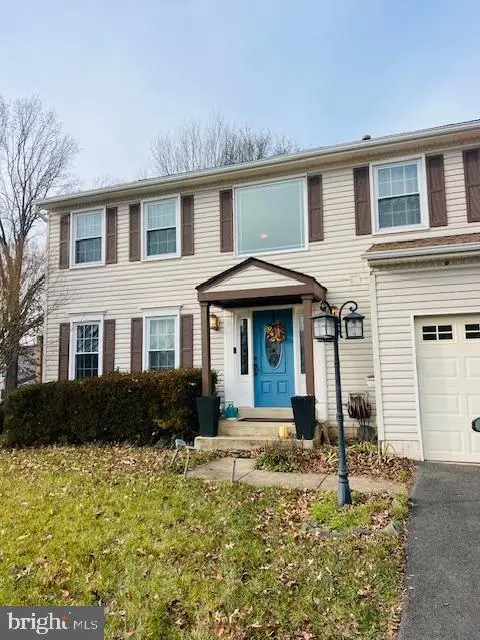 $700,000Coming Soon4 beds 4 baths
$700,000Coming Soon4 beds 4 baths10416 Monterosa Pl, MANASSAS, VA 20110
MLS# VAPW2110178Listed by: KELLER WILLIAMS REALTY - Coming Soon
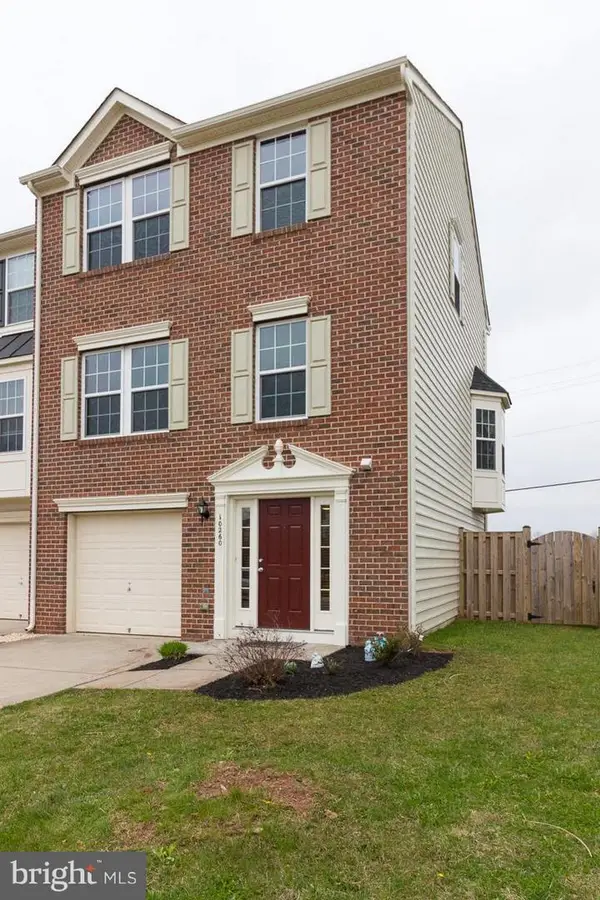 $499,900Coming Soon3 beds 4 baths
$499,900Coming Soon3 beds 4 baths10260 Whitworth Ln, MANASSAS, VA 20110
MLS# VAMN2009896Listed by: CENTURY 21 NEW MILLENNIUM - Coming Soon
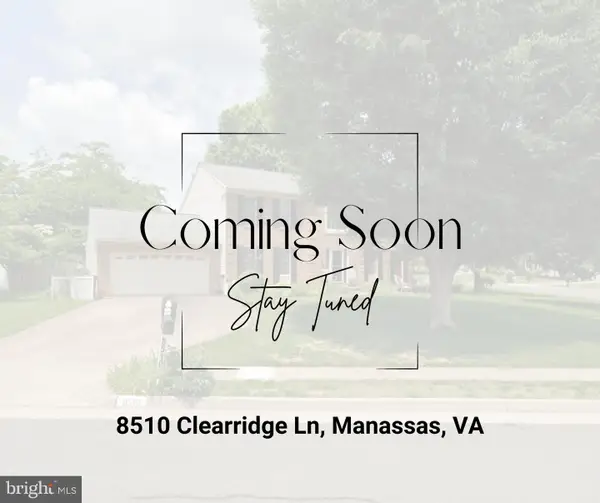 $700,000Coming Soon4 beds 3 baths
$700,000Coming Soon4 beds 3 baths8510 Clearridge Ln, MANASSAS, VA 20110
MLS# VAMN2010190Listed by: SAMSON PROPERTIES - New
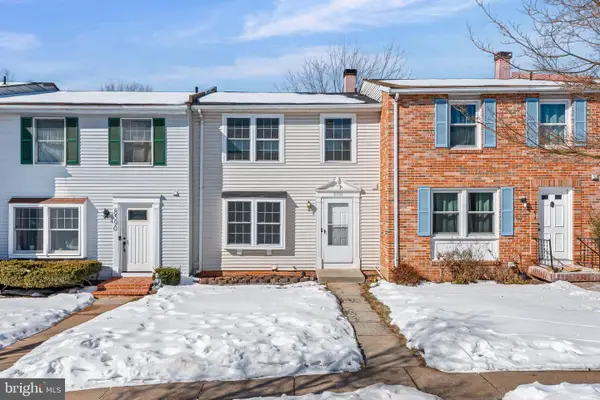 $425,000Active3 beds 3 baths1,586 sq. ft.
$425,000Active3 beds 3 baths1,586 sq. ft.8392 Shady Grove Cir, MANASSAS, VA 20110
MLS# VAMN2010188Listed by: SAMSON PROPERTIES 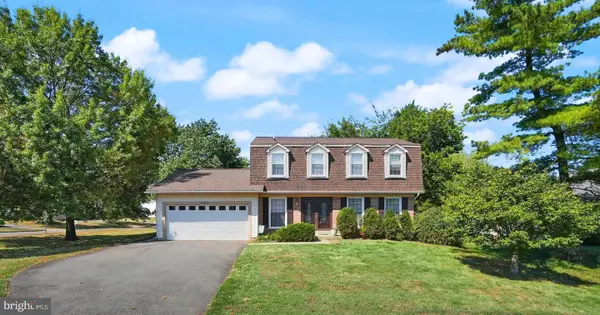 $610,000Pending4 beds 3 baths2,039 sq. ft.
$610,000Pending4 beds 3 baths2,039 sq. ft.9222 Placid St, MANASSAS, VA 20110
MLS# VAMN2010146Listed by: KELLER WILLIAMS REALTY- Coming Soon
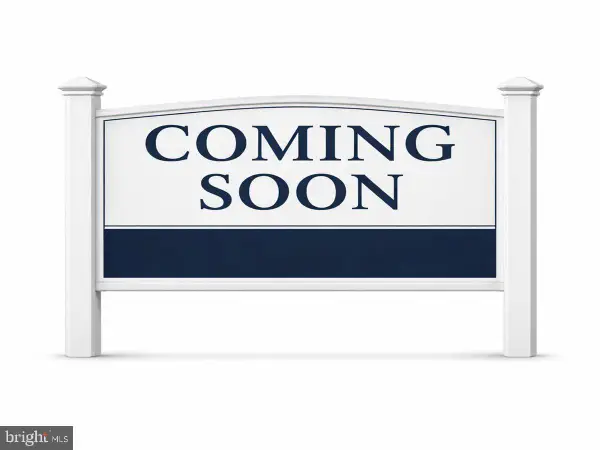 $299,000Coming Soon3 beds 2 baths
$299,000Coming Soon3 beds 2 baths9319 Woodlea Ct, MANASSAS, VA 20110
MLS# VAMN2010184Listed by: SAMSON PROPERTIES - Coming Soon
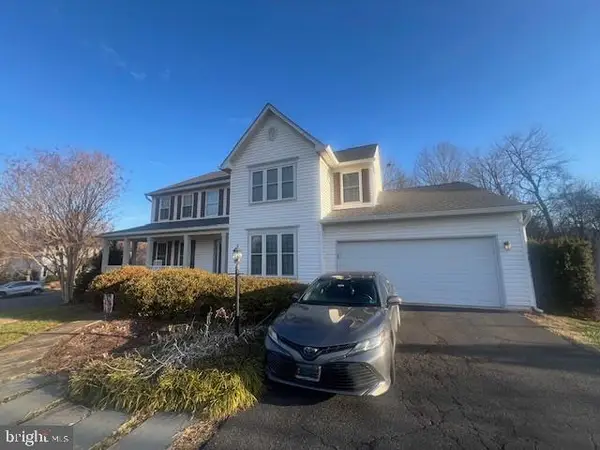 $750,000Coming Soon4 beds 3 baths
$750,000Coming Soon4 beds 3 baths10501 Winged Elm Cir, MANASSAS, VA 20110
MLS# VAPW2111950Listed by: KELLER WILLIAMS REALTY - Coming Soon
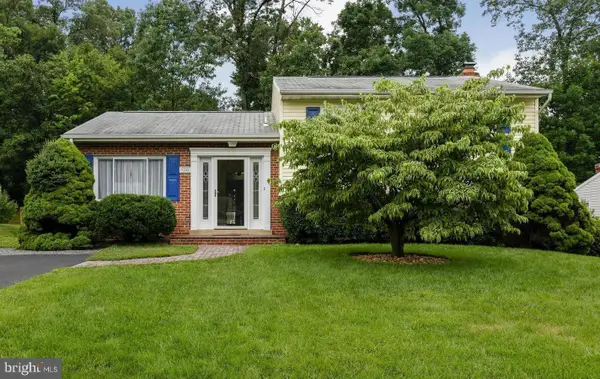 $575,000Coming Soon4 beds 3 baths
$575,000Coming Soon4 beds 3 baths9282 Bayberry Ave, MANASSAS, VA 20110
MLS# VAMN2010182Listed by: EXP REALTY, LLC

