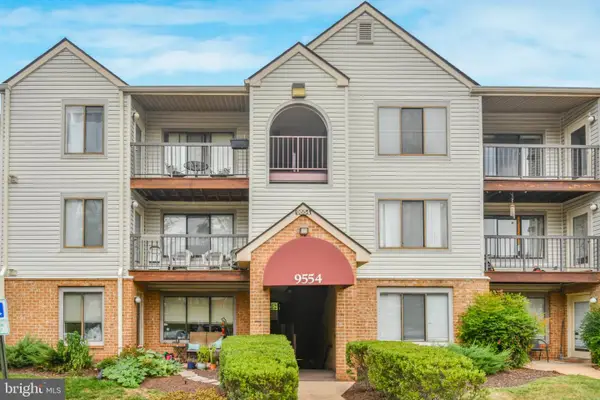6917 Stethem Ct, Manassas, VA 20112
Local realty services provided by:Better Homes and Gardens Real Estate Community Realty
6917 Stethem Ct,Manassas, VA 20112
$979,000
- 4 Beds
- 4 Baths
- 4,289 sq. ft.
- Single family
- Active
Listed by:carmen dennis
Office:redfin corporation
MLS#:VAPW2104904
Source:BRIGHTMLS
Price summary
- Price:$979,000
- Price per sq. ft.:$228.26
About this home
Welcome to your private oasis! This custom-designed 4,289 sq. ft. colonial sits on a picturesque 1.53-acre lot backing to trees, offering the perfect balance of privacy and natural beauty.
Step inside to find gleaming hardwood floors throughout the main level, a formal dining room, a dedicated home office, and a gourmet kitchen designed to impress. The kitchen features dual islands, glass-front and ceiling-height cabinetry, a top-of-the-line Thermador cooktop, a brand-new GE refrigerator, and a new beverage fridge. The adjoining family room showcases a stone-front gas fireplace and opens to a screened porch overlooking the sparkling heated in-ground pool.
Upstairs, discover four spacious bedrooms, including a luxurious primary suite with vaulted ceilings, three walk-in closets, and a spa-like bath with heated floors, dual vanities, custom tile, a walk-in shower, and a separate soaking tub.
The lower level offers two versatile recreation areas - currently enjoyed as a workout space and a TV/billiards room - plus a large storage room. A walkout leads to a hardscaped patio with serene wooded views.
The expansive lot features a mix of open and wooded spaces, ideal for both play and relaxation.
Don’t miss your chance to own this beautifully maintained retreat—schedule your tour today!
Contact an agent
Home facts
- Year built:1996
- Listing ID #:VAPW2104904
- Added:3 day(s) ago
- Updated:September 30, 2025 at 04:35 AM
Rooms and interior
- Bedrooms:4
- Total bathrooms:4
- Full bathrooms:3
- Half bathrooms:1
- Living area:4,289 sq. ft.
Heating and cooling
- Cooling:Central A/C
- Heating:90% Forced Air, Natural Gas
Structure and exterior
- Year built:1996
- Building area:4,289 sq. ft.
- Lot area:1.53 Acres
Schools
- High school:CHARLES J. COLGAN SENIOR
Utilities
- Water:Well
Finances and disclosures
- Price:$979,000
- Price per sq. ft.:$228.26
- Tax amount:$7,346 (2025)
New listings near 6917 Stethem Ct
- Coming Soon
 $450,000Coming Soon3 beds 3 baths
$450,000Coming Soon3 beds 3 baths8333 Gaither St, MANASSAS, VA 20110
MLS# VAMN2009172Listed by: CENTURY 21 NEW MILLENNIUM - Coming SoonOpen Sat, 2 to 4pm
 $550,000Coming Soon3 beds 3 baths
$550,000Coming Soon3 beds 3 baths9040 Grant Ave, MANASSAS, VA 20110
MLS# VAMN2009432Listed by: SAMSON PROPERTIES - Coming Soon
 $215,000Coming Soon1 beds 1 baths
$215,000Coming Soon1 beds 1 baths9554 Cannoneer Ct #101, MANASSAS, VA 20110
MLS# VAMN2009394Listed by: WEICHERT, REALTORS - Coming Soon
 $575,000Coming Soon4 beds 3 baths
$575,000Coming Soon4 beds 3 baths10290 Woodmont Ct, MANASSAS, VA 20110
MLS# VAMN2009386Listed by: KW UNITED - Coming Soon
 $650,000Coming Soon4 beds 3 baths
$650,000Coming Soon4 beds 3 baths9019 Sudley Rd, MANASSAS, VA 20110
MLS# VAMN2009354Listed by: RE/MAX GATEWAY - New
 $599,000Active3 beds 3 baths2,218 sq. ft.
$599,000Active3 beds 3 baths2,218 sq. ft.10569 Speiden Trl, MANASSAS, VA 20110
MLS# VAMN2009388Listed by: REDFIN CORPORATION - Coming Soon
 $565,000Coming Soon3 beds 2 baths
$565,000Coming Soon3 beds 2 baths8419 Impalla Dr, MANASSAS, VA 20110
MLS# VAPW2104768Listed by: BERKSHIRE HATHAWAY HOMESERVICES PENFED REALTY - Coming SoonOpen Sat, 12 to 2pm
 $700,000Coming Soon4 beds 4 baths
$700,000Coming Soon4 beds 4 baths8503 Clearridge Ln, MANASSAS, VA 20110
MLS# VAMN2009384Listed by: EXP REALTY, LLC - Coming Soon
 $520,000Coming Soon4 beds 3 baths
$520,000Coming Soon4 beds 3 baths10139 Springhouse Ct, MANASSAS, VA 20110
MLS# VAMN2009380Listed by: SAMSON PROPERTIES - New
 $579,000Active4 beds 2 baths1,700 sq. ft.
$579,000Active4 beds 2 baths1,700 sq. ft.8516 Cavalry Ln, MANASSAS, VA 20110
MLS# VAMN2009382Listed by: SIMPLY SOLD LLC
