Local realty services provided by:Better Homes and Gardens Real Estate Valley Partners
7394 Riding Meadow Way,Manassas, VA 20111
$475,900
- 4 Beds
- 3 Baths
- 1,832 sq. ft.
- Townhouse
- Active
Upcoming open houses
- Sat, Feb 1401:00 pm - 03:00 pm
Listed by: kay smith
Office: exp realty, llc.
MLS#:VAPW2106928
Source:BRIGHTMLS
Price summary
- Price:$475,900
- Price per sq. ft.:$259.77
- Monthly HOA dues:$310
About this home
A Fresh Start at the Perfect Time.
This home has weathered a tough season — government shutdowns, layoffs, high interest rates, frigid temperatures, and the holiday slowdown — but let’s be clear: its time on the market has nothing to do with the quality of the home. It’s simply been waiting for the right moment… and that moment is now.
Recently refreshed with fresh paint throughout and brand-new carpet, this home has been gently lived in, meticulously maintained, and cared for with pride. All major systems have been consistently serviced, including the HVAC and ventilation system, giving buyers peace of mind from day one.
The seller is extremely motivated and has listened closely to market feedback — the home is now priced to sell. It was previously under contract, and that contract fell through by no fault of the seller, making this a true second-chance opportunity for a savvy buyer.
If you’ve been waiting for a home that combines condition, value, and timing — this is it.
✨ Join us this weekend for an Open House!
Enjoy some sweet treats, enter our raffle, and come see for yourself why this home deserves a fresh look.
Contact an agent
Home facts
- Year built:2017
- Listing ID #:VAPW2106928
- Added:97 day(s) ago
- Updated:February 12, 2026 at 06:35 AM
Rooms and interior
- Bedrooms:4
- Total bathrooms:3
- Full bathrooms:3
- Living area:1,832 sq. ft.
Heating and cooling
- Cooling:Central A/C
- Heating:Forced Air, Natural Gas
Structure and exterior
- Year built:2017
- Building area:1,832 sq. ft.
Schools
- High school:OSBOURN PARK
- Middle school:PARKSIDE
- Elementary school:YORKSHIRE
Utilities
- Water:Public
- Sewer:Public Sewer
Finances and disclosures
- Price:$475,900
- Price per sq. ft.:$259.77
- Tax amount:$4,247 (2025)
New listings near 7394 Riding Meadow Way
- Coming Soon
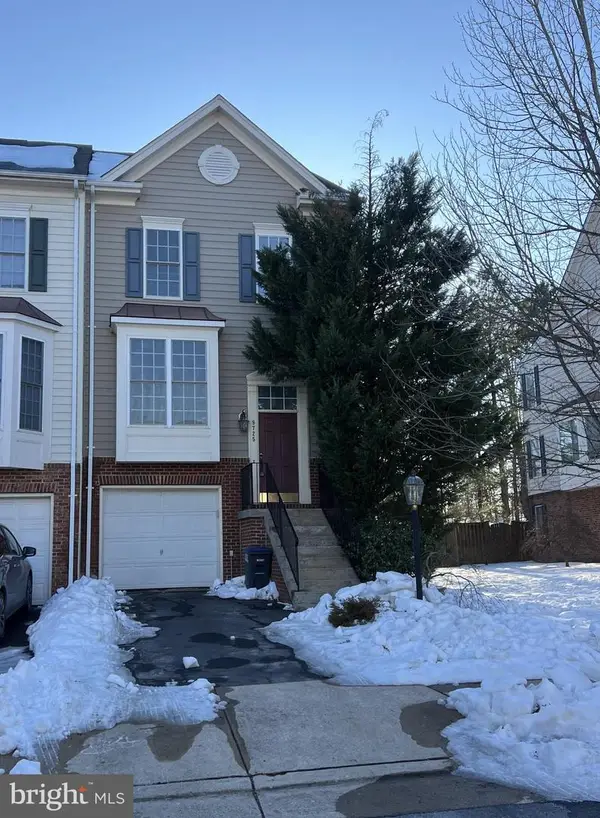 $530,000Coming Soon3 beds 3 baths
$530,000Coming Soon3 beds 3 baths9725 Cheshire Ridge Cir, MANASSAS, VA 20110
MLS# VAPW2112176Listed by: KELLER WILLIAMS REALTY - Coming Soon
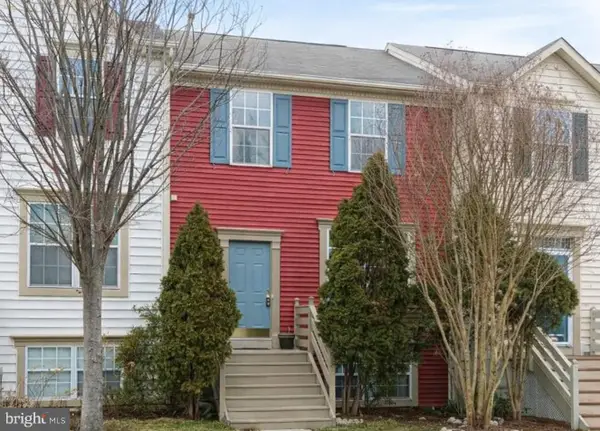 $475,000Coming Soon4 beds 4 baths
$475,000Coming Soon4 beds 4 baths10207 Calypso Dr, MANASSAS, VA 20110
MLS# VAMN2010166Listed by: EXP REALTY, LLC - Coming Soon
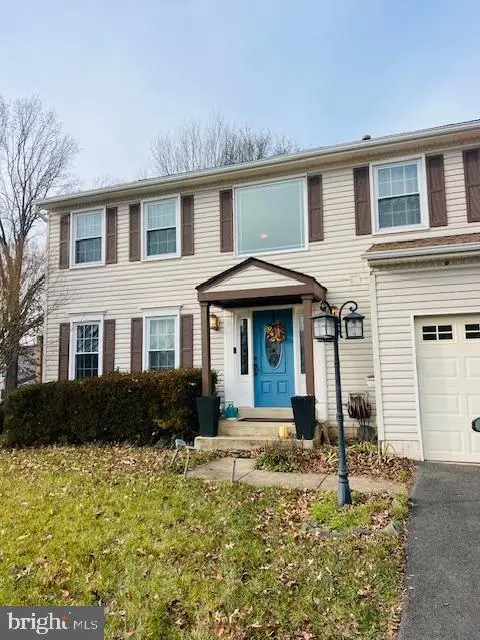 $700,000Coming Soon4 beds 4 baths
$700,000Coming Soon4 beds 4 baths10416 Monterosa Pl, MANASSAS, VA 20110
MLS# VAPW2110178Listed by: KELLER WILLIAMS REALTY - Coming Soon
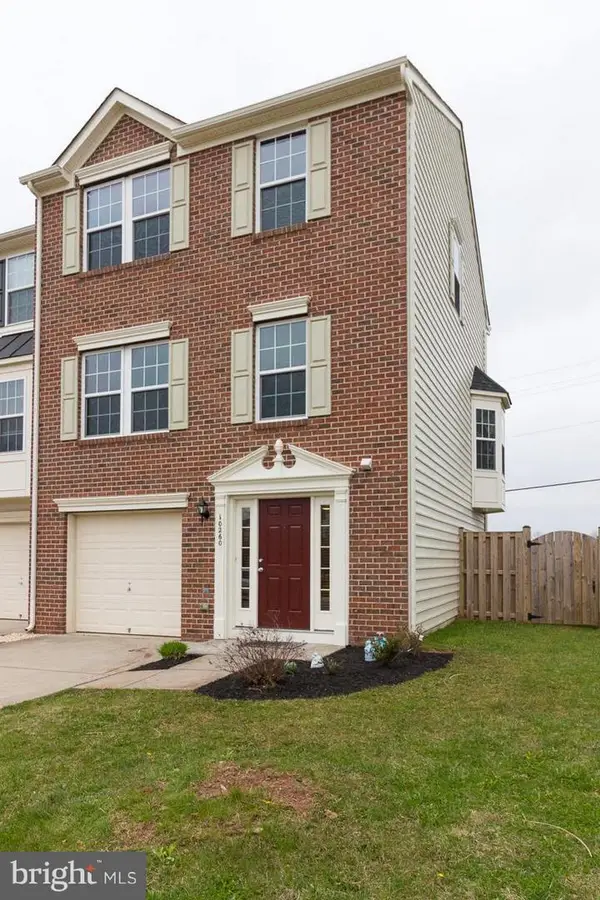 $499,900Coming Soon3 beds 4 baths
$499,900Coming Soon3 beds 4 baths10260 Whitworth Ln, MANASSAS, VA 20110
MLS# VAMN2009896Listed by: CENTURY 21 NEW MILLENNIUM - Coming Soon
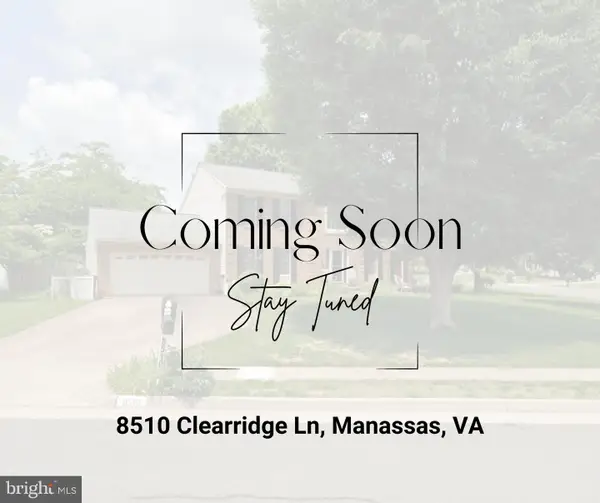 $700,000Coming Soon4 beds 3 baths
$700,000Coming Soon4 beds 3 baths8510 Clearridge Ln, MANASSAS, VA 20110
MLS# VAMN2010190Listed by: SAMSON PROPERTIES - New
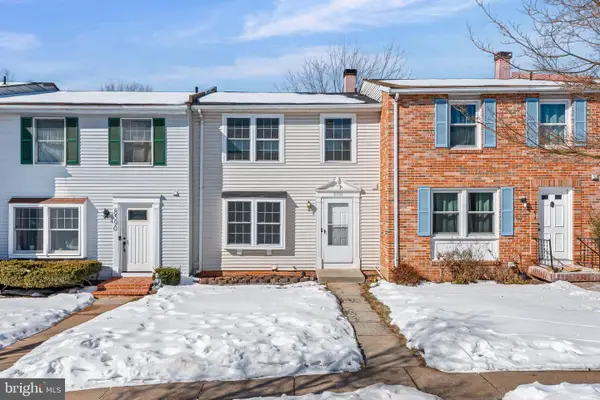 $425,000Active3 beds 3 baths1,586 sq. ft.
$425,000Active3 beds 3 baths1,586 sq. ft.8392 Shady Grove Cir, MANASSAS, VA 20110
MLS# VAMN2010188Listed by: SAMSON PROPERTIES 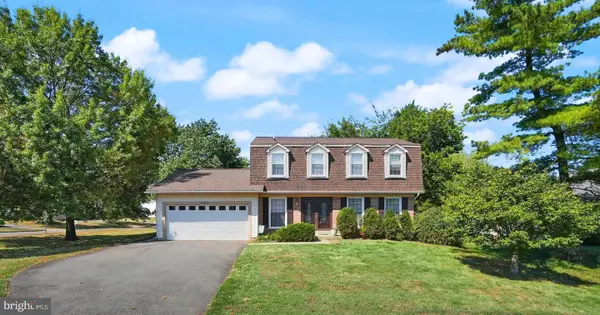 $610,000Pending4 beds 3 baths2,039 sq. ft.
$610,000Pending4 beds 3 baths2,039 sq. ft.9222 Placid St, MANASSAS, VA 20110
MLS# VAMN2010146Listed by: KELLER WILLIAMS REALTY- Coming Soon
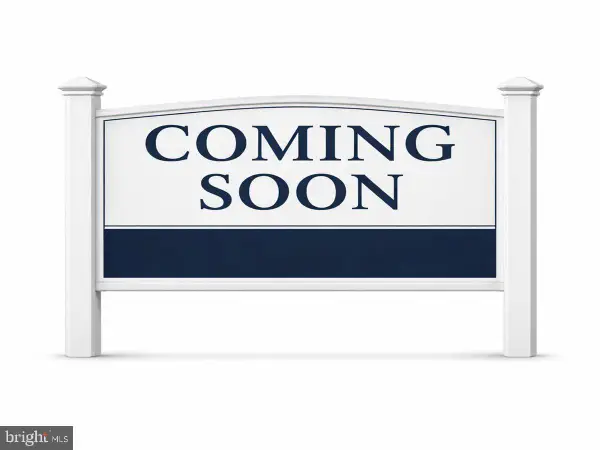 $299,000Coming Soon3 beds 2 baths
$299,000Coming Soon3 beds 2 baths9319 Woodlea Ct, MANASSAS, VA 20110
MLS# VAMN2010184Listed by: SAMSON PROPERTIES - Coming Soon
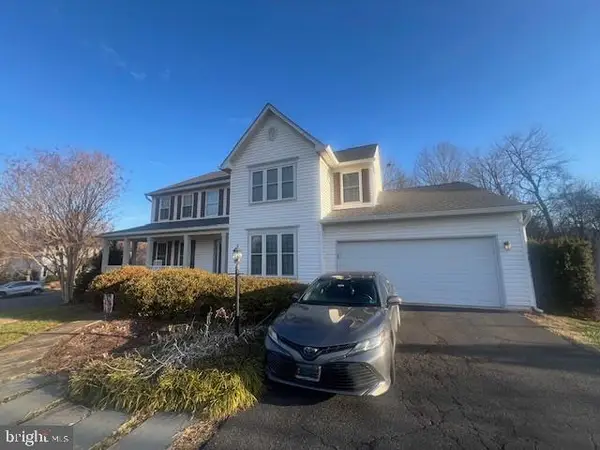 $750,000Coming Soon4 beds 3 baths
$750,000Coming Soon4 beds 3 baths10501 Winged Elm Cir, MANASSAS, VA 20110
MLS# VAPW2111950Listed by: KELLER WILLIAMS REALTY - Coming Soon
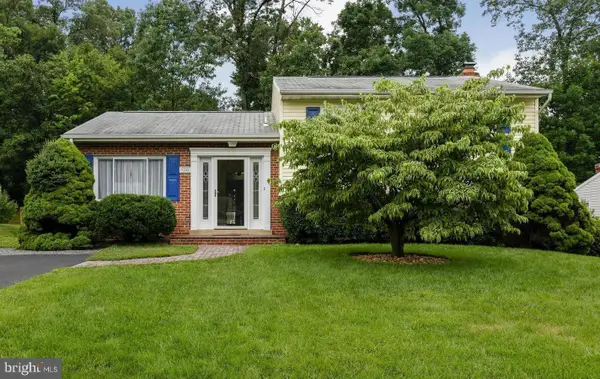 $575,000Coming Soon4 beds 3 baths
$575,000Coming Soon4 beds 3 baths9282 Bayberry Ave, MANASSAS, VA 20110
MLS# VAMN2010182Listed by: EXP REALTY, LLC

