7402 Rokeby Dr, Manassas, VA 20109
Local realty services provided by:Better Homes and Gardens Real Estate Community Realty
7402 Rokeby Dr,Manassas, VA 20109
$365,000
- 3 Beds
- 2 Baths
- 1,500 sq. ft.
- Condominium
- Pending
Listed by:joseph mutebi
Office:keller williams realty/lee beaver & assoc.
MLS#:VAPW2101588
Source:BRIGHTMLS
Price summary
- Price:$365,000
- Price per sq. ft.:$243.33
- Monthly HOA dues:$125
About this home
Welcome home and experience the ease of true one-level living in this stunning and rarely available condo model. Situated in a prime location, this 1,500 sq ft home has been thoughtfully renovated and is ready for you to move right in without thinking about any stairs.
Step inside and discover a home packed with desirable features, including bamboo wood flooring, fresh paint, recessed lighting throughout, an updated eat-in kitchen, featuring beautiful birch countertops and modern appliances. The spacious living area is anchored by a cozy wood-burning fireplace, perfect for entertaining and relaxing moments. The primary bedroom is a true retreat, complete with a walk-in closet and a deluxe safe step walk-in tub with Bluetooth for the ultimate hydrotherapy and spa experience. Two additional spacious bedrooms and an updated second full bathroom offer plenty of space for family or guests.
This condo also features a newer roof, newer top of the line washer and dryer, a fenced small yard with a storage shed, and two assigned parking spaces. The community provides incredible amenities, including a swimming pool and tennis courts. All of this is set in a prime location just minutes from major commuter routes like I-66, Route 234, and Route 29, shopping, restaurants, splash down water park and more.
Call or text to schedule your private showing today!
REMEMBER TO CHECK OUT OUR VIDEO AND 3D TOURS.
Contact an agent
Home facts
- Year built:1986
- Listing ID #:VAPW2101588
- Added:8 day(s) ago
- Updated:November 01, 2025 at 07:28 AM
Rooms and interior
- Bedrooms:3
- Total bathrooms:2
- Full bathrooms:2
- Living area:1,500 sq. ft.
Heating and cooling
- Cooling:Central A/C
- Heating:Electric, Heat Pump(s)
Structure and exterior
- Roof:Asphalt
- Year built:1986
- Building area:1,500 sq. ft.
Schools
- High school:UNITY REED
- Middle school:UNITY BRAXTON
- Elementary school:SINCLAIR
Utilities
- Water:Public
- Sewer:Public Sewer
Finances and disclosures
- Price:$365,000
- Price per sq. ft.:$243.33
- Tax amount:$3,024 (2025)
New listings near 7402 Rokeby Dr
- New
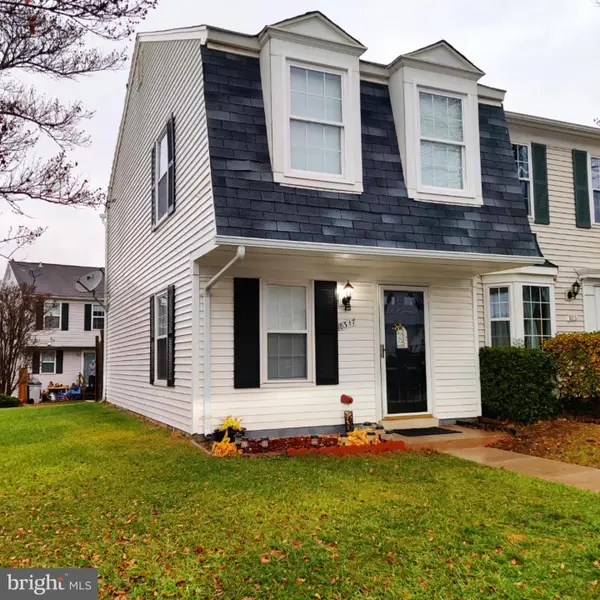 $285,000Active2 beds 1 baths885 sq. ft.
$285,000Active2 beds 1 baths885 sq. ft.8317 Georgian Ct, MANASSAS, VA 20110
MLS# VAMN2009626Listed by: EPIC REALTY, LLC. - Open Sat, 2 to 4pmNew
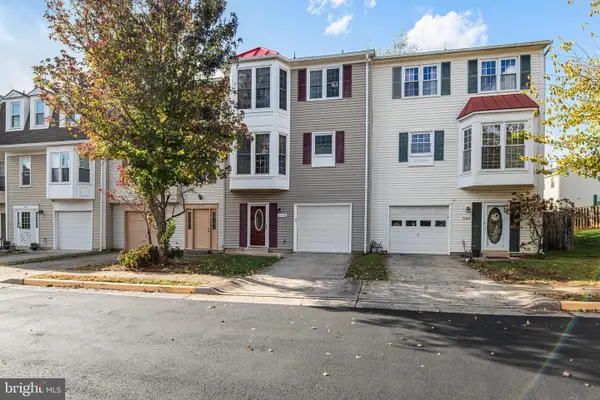 $449,900Active3 beds 4 baths1,436 sq. ft.
$449,900Active3 beds 4 baths1,436 sq. ft.8468 Battle Ct, MANASSAS, VA 20110
MLS# VAMN2009606Listed by: RE/MAX ALLEGIANCE - New
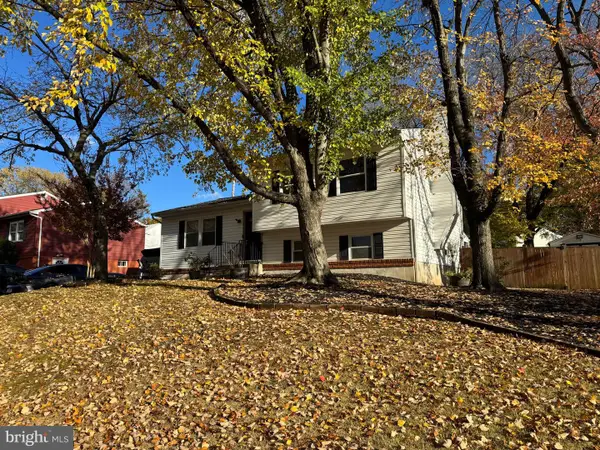 $570,000Active4 beds 2 baths1,040 sq. ft.
$570,000Active4 beds 2 baths1,040 sq. ft.9215 Landgreen St, MANASSAS, VA 20110
MLS# VAMN2009618Listed by: METAS REALTY GROUP, LLC - Coming Soon
 $730,000Coming Soon4 beds 4 baths
$730,000Coming Soon4 beds 4 baths10902 Pennycress St, MANASSAS, VA 20110
MLS# VAPW2106936Listed by: REAL BROKER, LLC - Coming Soon
 $600,000Coming Soon3 beds 4 baths
$600,000Coming Soon3 beds 4 baths9174 Wyche Knoll Ln, MANASSAS, VA 20110
MLS# VAPW2106652Listed by: SAMSON PROPERTIES - New
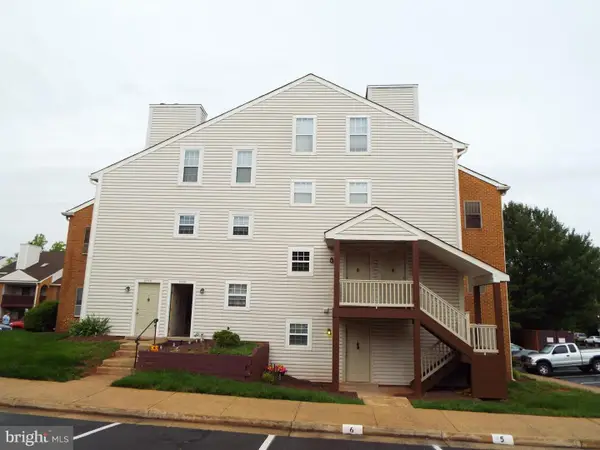 $234,900Active2 beds 1 baths1,105 sq. ft.
$234,900Active2 beds 1 baths1,105 sq. ft.8720 Sugarwood Ln #1, MANASSAS, VA 20110
MLS# VAMN2009622Listed by: SAMSON PROPERTIES - New
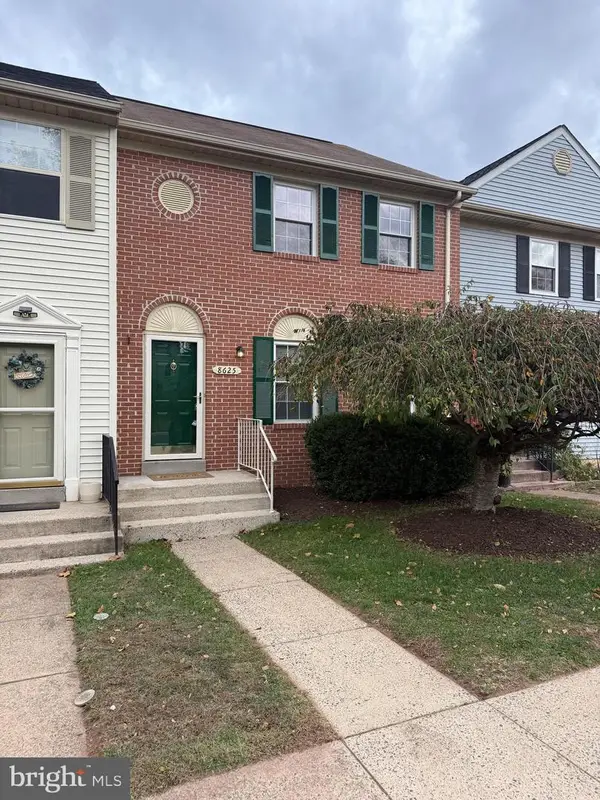 $449,900Active3 beds 4 baths2,960 sq. ft.
$449,900Active3 beds 4 baths2,960 sq. ft.8625 Point Of Woods Dr, MANASSAS, VA 20110
MLS# VAMN2009594Listed by: LONG & FOSTER REAL ESTATE, INC. - New
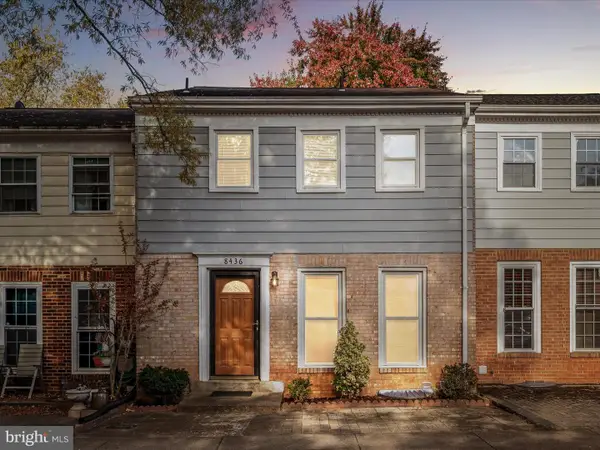 $444,900Active4 beds 4 baths2,090 sq. ft.
$444,900Active4 beds 4 baths2,090 sq. ft.8436 Willow Glen Ct, MANASSAS, VA 20110
MLS# VAMN2009596Listed by: BERKSHIRE HATHAWAY HOMESERVICES PENFED REALTY - New
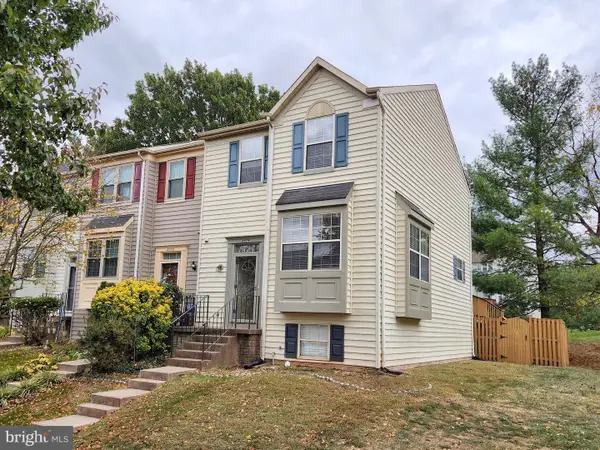 $445,000Active4 beds 4 baths1,316 sq. ft.
$445,000Active4 beds 4 baths1,316 sq. ft.8775 Deblanc Pl, MANASSAS, VA 20110
MLS# VAMN2009604Listed by: HYUNDAI REALTY - Open Sun, 12 to 2pmNew
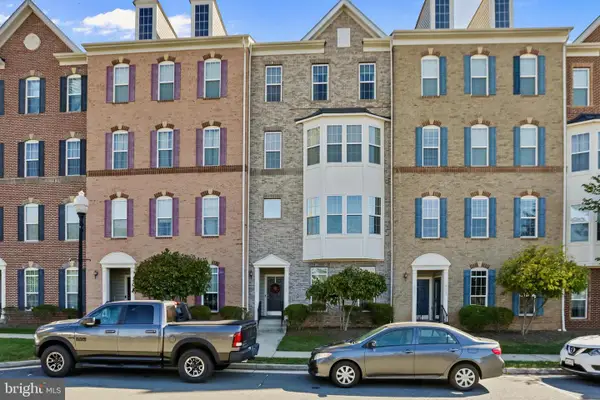 $449,000Active3 beds 3 baths2,500 sq. ft.
$449,000Active3 beds 3 baths2,500 sq. ft.9433 Stonewall Rd, MANASSAS, VA 20110
MLS# VAMN2009590Listed by: SAMSON PROPERTIES
