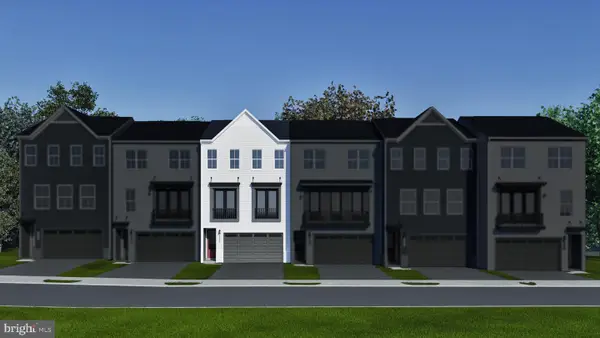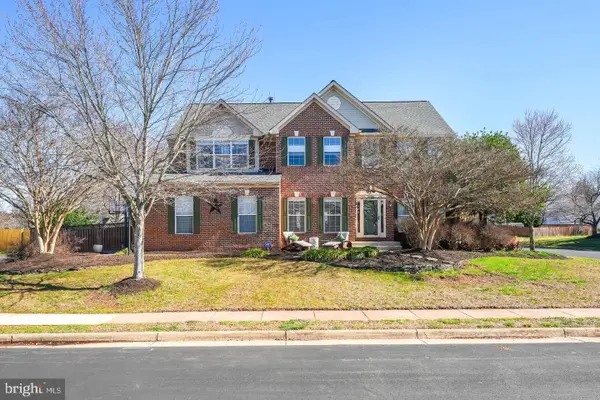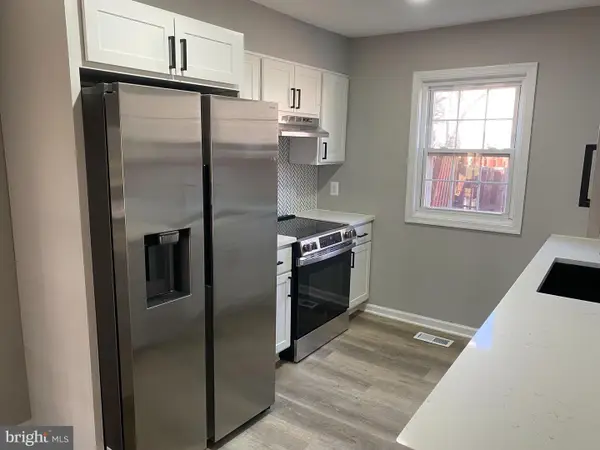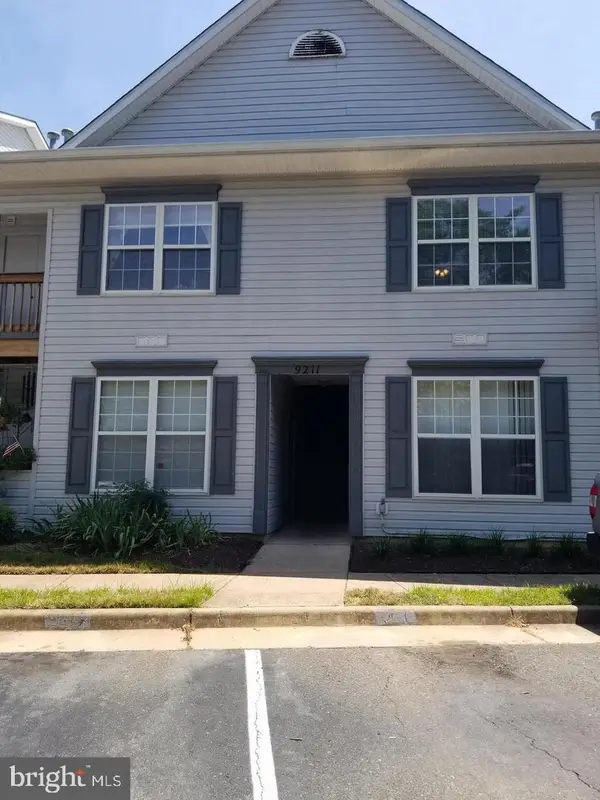7608 Bland Dr, Manassas, VA 20109
Local realty services provided by:Better Homes and Gardens Real Estate Maturo
7608 Bland Dr,Manassas, VA 20109
$470,000
- 3 Beds
- 4 Baths
- - sq. ft.
- Townhouse
- Sold
Listed by: jan e germain, elizabeth a latta-neary
Office: coppermine realty
MLS#:VAPW2105860
Source:BRIGHTMLS
Sorry, we are unable to map this address
Price summary
- Price:$470,000
- Monthly HOA dues:$43.33
About this home
***Price Adjustment*** Step inside this beautifully refreshed 3-bedroom, 2 full bath, 2 half bath townhome and feel right at home. Fresh new paint throughout complements the gleaming hardwood floors that grace the top two levels, creating a warm and inviting flow. The semi-open main level offers the perfect balance of connected living, with a bright bay window filling the living room with natural light and a separate dining room ideal for gatherings and dinner parties. French doors invite you to the covered deck from the dining room;
The cozy rec room downstairs invites relaxation with its wood-burning stove, while a flexible bonus space offers room for an office, hobby area, or home gym. Step outside to enjoy an entertainer’s dream— a large covered deck overlooking a huge, 6 foot fenced backyard complete with a concrete patio and an impressive shed equipped with electricity and lighting.
Thoughtful updates throughout include recessed lighting, new electrical outlet covers, and new vent covers, all adding to the home’s polished, move-in-ready appeal.
Whether you’re enjoying quiet evenings by the fire or hosting friends on the deck under the stars, this home blends comfort, style, and function at every turn.
Contact an agent
Home facts
- Year built:1968
- Listing ID #:VAPW2105860
- Added:92 day(s) ago
- Updated:January 10, 2026 at 11:21 AM
Rooms and interior
- Bedrooms:3
- Total bathrooms:4
- Full bathrooms:2
- Half bathrooms:2
Heating and cooling
- Cooling:Ceiling Fan(s), Central A/C
- Heating:Electric, Forced Air, Wood, Wood Burn Stove
Structure and exterior
- Roof:Asphalt
- Year built:1968
Schools
- High school:STONEWALL JACKSON
- Middle school:STONEWALL
Utilities
- Water:Public
- Sewer:Public Sewer
Finances and disclosures
- Price:$470,000
- Tax amount:$3,948 (2025)
New listings near 7608 Bland Dr
- Coming Soon
 $375,000Coming Soon2 beds 2 baths
$375,000Coming Soon2 beds 2 baths10275 Fountain Cir #201, MANASSAS, VA 20110
MLS# VAMN2009920Listed by: KELLER WILLIAMS REALTY - Coming Soon
 $585,000Coming Soon3 beds 4 baths
$585,000Coming Soon3 beds 4 baths10529 Wenrich Trl, MANASSAS, VA 20110
MLS# VAMN2009918Listed by: SAMSON PROPERTIES - Coming SoonOpen Sat, 1 to 3pm
 $620,000Coming Soon4 beds 4 baths
$620,000Coming Soon4 beds 4 baths9523 School St, MANASSAS, VA 20110
MLS# VAMN2009892Listed by: REDFIN CORPORATION - New
 $683,990Active3 beds 4 baths2,704 sq. ft.
$683,990Active3 beds 4 baths2,704 sq. ft.9712 Monarch Rd #homesite 34, MANASSAS, VA 20110
MLS# VAMN2009902Listed by: PEARSON SMITH REALTY, LLC - Coming Soon
 $649,900Coming Soon4 beds 3 baths
$649,900Coming Soon4 beds 3 baths10395 Janja Ct, MANASSAS, VA 20110
MLS# VAMN2009884Listed by: SPRING HILL REAL ESTATE, LLC. - Coming Soon
 $664,950Coming Soon4 beds 3 baths
$664,950Coming Soon4 beds 3 baths9400 Beauregard Ave, MANASSAS, VA 20110
MLS# VAMN2009880Listed by: MOVE4FREE REALTY, LLC - Open Sat, 12 to 3pm
 $499,999.99Pending4 beds 3 baths1,138 sq. ft.
$499,999.99Pending4 beds 3 baths1,138 sq. ft.8288 Liberia Ave, MANASSAS, VA 20110
MLS# VAMN2009874Listed by: BERKSHIRE HATHAWAY HOMESERVICES PENFED REALTY - Open Sat, 12 to 3pmNew
 $849,000Active4 beds 4 baths4,178 sq. ft.
$849,000Active4 beds 4 baths4,178 sq. ft.10391 Aragon Ct, MANASSAS, VA 20110
MLS# VAPW2109812Listed by: CITY HOMES  $419,900Active3 beds 3 baths2,080 sq. ft.
$419,900Active3 beds 3 baths2,080 sq. ft.9182 Landgreen St, MANASSAS, VA 20110
MLS# VAMN2009858Listed by: ANR REALTY, LLC- Open Sat, 12 to 4pm
 $324,900Active2 beds 2 baths1,268 sq. ft.
$324,900Active2 beds 2 baths1,268 sq. ft.9211 Azure Ct #202, MANASSAS, VA 20110
MLS# VAMN2009862Listed by: MOVE4FREE REALTY, LLC
