7712 Pine St, Manassas, VA 20111
Local realty services provided by:Better Homes and Gardens Real Estate Premier
7712 Pine St,Manassas, VA 20111
$570,000
- 3 Beds
- 2 Baths
- 1,128 sq. ft.
- Single family
- Active
Listed by:jacqueline r. douglass
Office:century 21 new millennium
MLS#:VAPW2105522
Source:BRIGHTMLS
Price summary
- Price:$570,000
- Price per sq. ft.:$505.32
About this home
This exceptionally well-maintained 3 bedroom, 2 full bath rancher located in historic Manassas is ready for its next owner! Recently updated with a new roof & gutters(2025), new hot water heater (2025), updated heating system (2024, heat pump), and new LG washer/dryer combo, this home is move in ready! The home's interior features an updated kitchen with granite countertops, maple cabinets, hardwood floors and exposed wooden beams in the main living space, carpet in the bedrooms, and a large, freshly painted deck. The manicured 1/2 acre yard is mostly fenced and includes: 1 oversized, detached garage with electricity, big enough for 3 cars and tall enough for a lift or an RV; a 2nd garage with electricity, and large enough for storage needs; a large brick patio for grilling and a fire pit for enjoying those cool evenings. In addition, you'll find a nicely paved driveway with lots of off-street parking! No HOA. Enjoy the peace of the outdoors in this charming neighborhood with all the conveniences & major commuter routes close-by. Just Move In! (prof photos will be taken this week)
Contact an agent
Home facts
- Year built:1985
- Listing ID #:VAPW2105522
- Added:6 day(s) ago
- Updated:October 12, 2025 at 05:35 AM
Rooms and interior
- Bedrooms:3
- Total bathrooms:2
- Full bathrooms:2
- Living area:1,128 sq. ft.
Heating and cooling
- Cooling:Ceiling Fan(s), Central A/C
- Heating:Electric, Heat Pump(s)
Structure and exterior
- Roof:Architectural Shingle
- Year built:1985
- Building area:1,128 sq. ft.
- Lot area:0.55 Acres
Schools
- High school:OSBOURN PARK
Utilities
- Water:Public
- Sewer:Public Sewer
Finances and disclosures
- Price:$570,000
- Price per sq. ft.:$505.32
- Tax amount:$4,299 (2022)
New listings near 7712 Pine St
- New
 $430,000Active3 beds 2 baths1,680 sq. ft.
$430,000Active3 beds 2 baths1,680 sq. ft.8494 Kirby St, MANASSAS, VA 20110
MLS# VAMN2009502Listed by: FAIRFAX REALTY OF TYSONS - Coming Soon
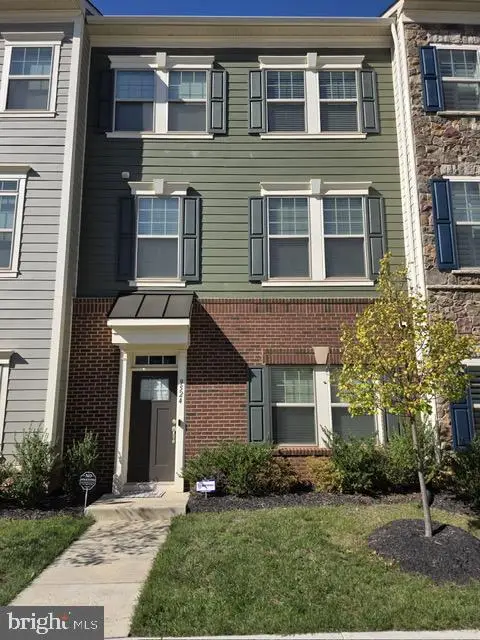 $620,000Coming Soon4 beds 4 baths
$620,000Coming Soon4 beds 4 baths9524 Barnes Loop, MANASSAS, VA 20110
MLS# VAMN2009498Listed by: KELLER WILLIAMS REALTY - New
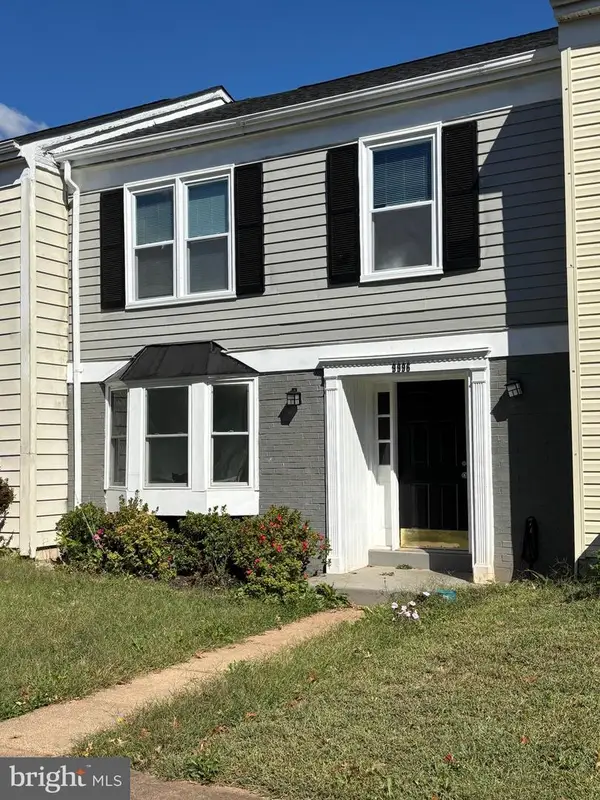 $395,000Active4 beds 3 baths1,488 sq. ft.
$395,000Active4 beds 3 baths1,488 sq. ft.9996 Confederate Trl, MANASSAS, VA 20110
MLS# VAMN2009494Listed by: OASYS REALTY - New
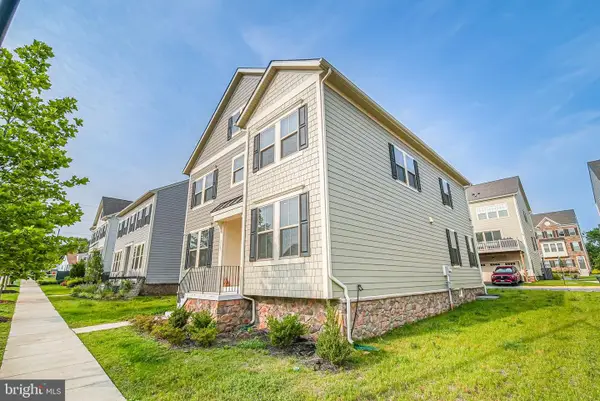 $739,000Active4 beds 3 baths3,020 sq. ft.
$739,000Active4 beds 3 baths3,020 sq. ft.9563 Jefferson St, MANASSAS, VA 20110
MLS# VAMN2009472Listed by: KW UNITED - Coming Soon
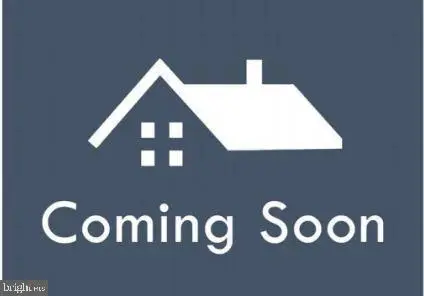 $350,000Coming Soon3 beds 2 baths
$350,000Coming Soon3 beds 2 baths8355 Irongate Way, MANASSAS, VA 20110
MLS# VAPW2105890Listed by: EXP REALTY, LLC - Coming Soon
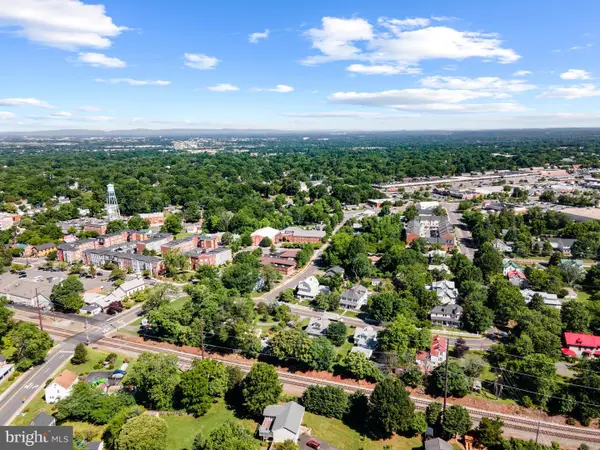 $274,900Coming Soon2 beds 2 baths
$274,900Coming Soon2 beds 2 baths8385 Buttress Ln #103, MANASSAS, VA 20110
MLS# VAMN2009478Listed by: MYVAHOME.COM LLC - Coming Soon
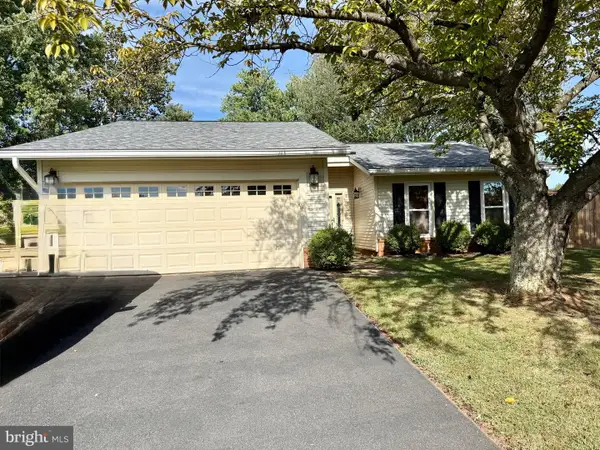 $550,000Coming Soon3 beds 2 baths
$550,000Coming Soon3 beds 2 baths8945 Sweetbriar St, MANASSAS, VA 20110
MLS# VAMN2009466Listed by: ROSS REAL ESTATE - Coming Soon
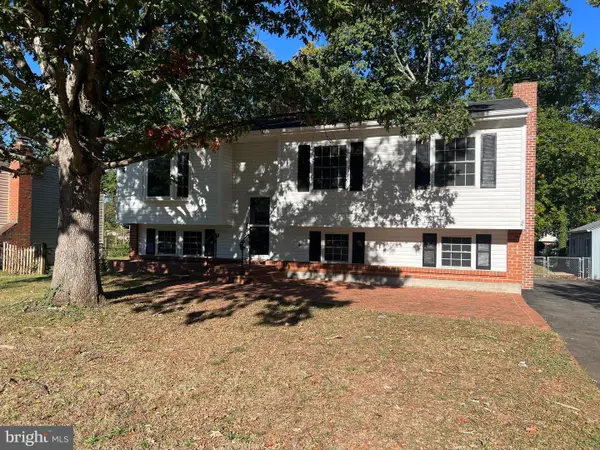 $550,000Coming Soon4 beds 2 baths
$550,000Coming Soon4 beds 2 baths9370 Fernwood Ct, MANASSAS, VA 20110
MLS# VAMN2009468Listed by: REDFIN CORP - New
 $410,000Active3 beds 3 baths1,188 sq. ft.
$410,000Active3 beds 3 baths1,188 sq. ft.9278 Taney Rd, MANASSAS, VA 20110
MLS# VAMN2009360Listed by: REAL BROKER, LLC - Coming Soon
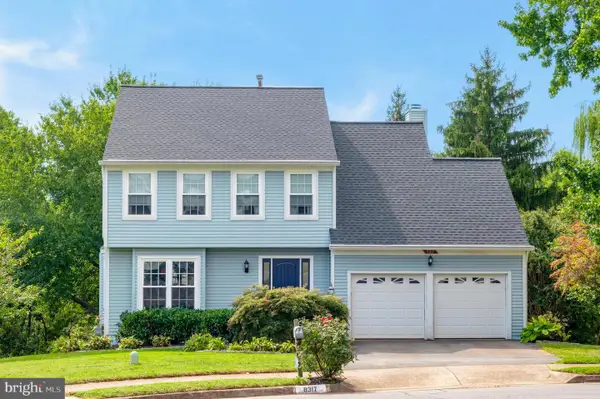 $699,900Coming Soon3 beds 4 baths
$699,900Coming Soon3 beds 4 baths9317 Waterford Dr, MANASSAS, VA 20110
MLS# VAMN2009444Listed by: PEARSON SMITH REALTY, LLC
