7726 Amherst Dr, Manassas, VA 20111
Local realty services provided by:Better Homes and Gardens Real Estate GSA Realty
7726 Amherst Dr,Manassas, VA 20111
$599,999
- 6 Beds
- 3 Baths
- 2,714 sq. ft.
- Single family
- Pending
Listed by: nathan daniel johnson, harneet singh
Office: keller williams capital properties
MLS#:VAPW2102014
Source:BRIGHTMLS
Price summary
- Price:$599,999
- Price per sq. ft.:$221.08
About this home
Spacious three-level single-family home offering comfort, convenience, and a prime location in Manassas. This home features a detached garage, fenced backyard, and updated flooring throughout the main and upper levels. The main level offers three well-kept bedrooms, bathrooms in good condition, and a functional kitchen with appliances in working order. Closet repairs are underway to provide added convenience for the next owner.
The fully finished basement expands the living space with two additional rooms, a full bathroom, and a washer and dryer, while a second washer and dryer are located on the upper level for flexibility. Outside, the fenced backyard is ideal for gardening, pets, or play.
Perfectly situated, this home offers both convenience and lifestyle. Just blocks from highly rated schools and minutes to Old Town Manassas, you’ll enjoy historic streets lined with shops, dining, museums, and year-round festivals. Outdoor enthusiasts will appreciate nearby Signal Hill Park, featuring playgrounds, walking trails, athletic fields, courts, and even a dog park. Everyday errands are a breeze with Manassas Mall close by, anchored by Macy’s, Walmart, and an array of specialty shops, while commuters benefit from easy access to major routes.
With its blend of updated features, flexible living space, and a location near parks, schools, and shopping, this home is a wonderful opportunity to make your own.
Contact an agent
Home facts
- Year built:1962
- Listing ID #:VAPW2102014
- Added:187 day(s) ago
- Updated:February 22, 2026 at 08:27 AM
Rooms and interior
- Bedrooms:6
- Total bathrooms:3
- Full bathrooms:3
- Living area:2,714 sq. ft.
Heating and cooling
- Cooling:Ceiling Fan(s), Central A/C
- Heating:Forced Air, Natural Gas
Structure and exterior
- Year built:1962
- Building area:2,714 sq. ft.
- Lot area:0.25 Acres
Schools
- High school:OSBOURN PARK
- Middle school:PARKSIDE
- Elementary school:LOCH LOMOND
Utilities
- Water:Public
- Sewer:Public Sewer
Finances and disclosures
- Price:$599,999
- Price per sq. ft.:$221.08
- Tax amount:$4,350 (2006)
New listings near 7726 Amherst Dr
- Coming Soon
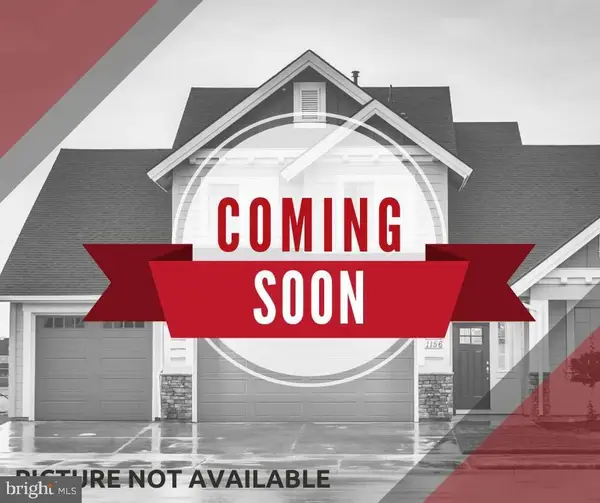 $275,000Coming Soon2 beds 1 baths
$275,000Coming Soon2 beds 1 baths8622 Braxted Ln, MANASSAS, VA 20110
MLS# VAMN2010252Listed by: KELLER WILLIAMS REALTY - New
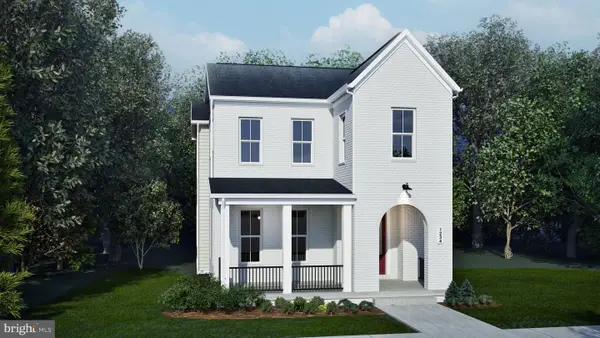 $654,990Active3 beds 4 baths2,589 sq. ft.
$654,990Active3 beds 4 baths2,589 sq. ft.Dogwood Dr #shea 24-r2, MANASSAS, VA 20110
MLS# VAMN2010192Listed by: PEARSON SMITH REALTY, LLC - Coming Soon
 $420,000Coming Soon3 beds 4 baths
$420,000Coming Soon3 beds 4 baths9811 Mock Orange Ct, MANASSAS, VA 20110
MLS# VAMN2010282Listed by: SAMSON PROPERTIES - New
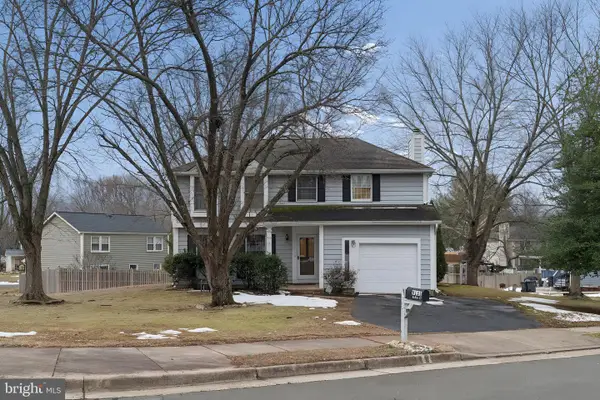 $499,999Active4 beds 3 baths1,854 sq. ft.
$499,999Active4 beds 3 baths1,854 sq. ft.9131 Karlo St, MANASSAS, VA 20110
MLS# VAMN2010284Listed by: PEARSON SMITH REALTY, LLC - Open Sun, 12 to 4pmNew
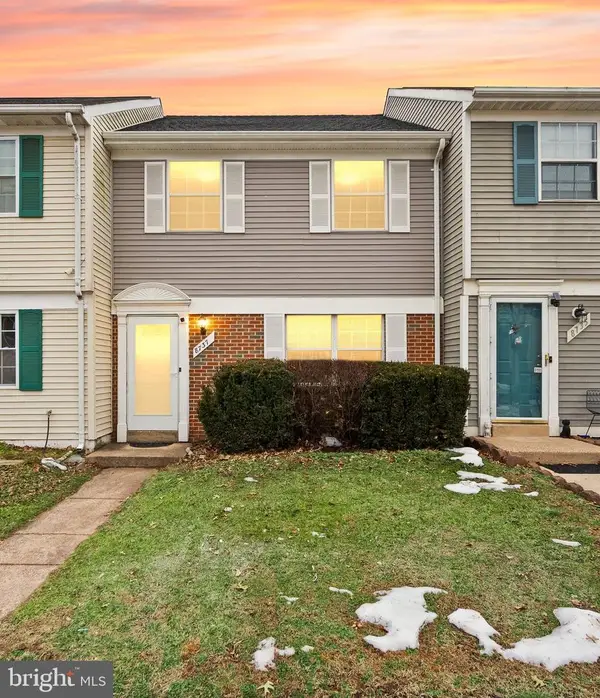 $385,000Active3 beds 2 baths1,384 sq. ft.
$385,000Active3 beds 2 baths1,384 sq. ft.8737 Bretton Woods Dr, MANASSAS, VA 20110
MLS# VAMN2010276Listed by: EXP REALTY, LLC - Open Sun, 2 to 4pmNew
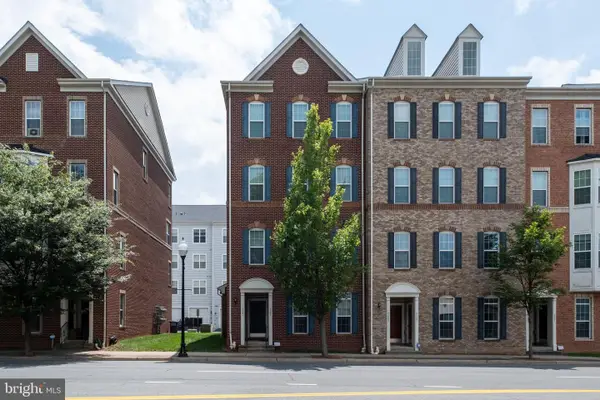 $415,000Active3 beds 3 baths1,800 sq. ft.
$415,000Active3 beds 3 baths1,800 sq. ft.9583 Center St, MANASSAS, VA 20110
MLS# VAMN2010160Listed by: RE/MAX ALLEGIANCE - New
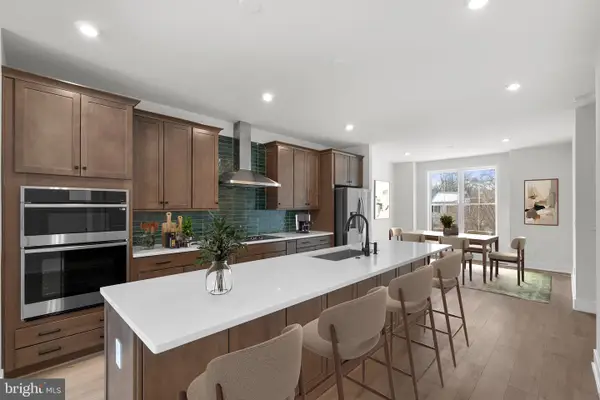 $545,470Active3 beds 4 baths2,065 sq. ft.
$545,470Active3 beds 4 baths2,065 sq. ft.9755 Grant Ave #homesite 95, MANASSAS, VA 20110
MLS# VAMN2010278Listed by: PEARSON SMITH REALTY, LLC - New
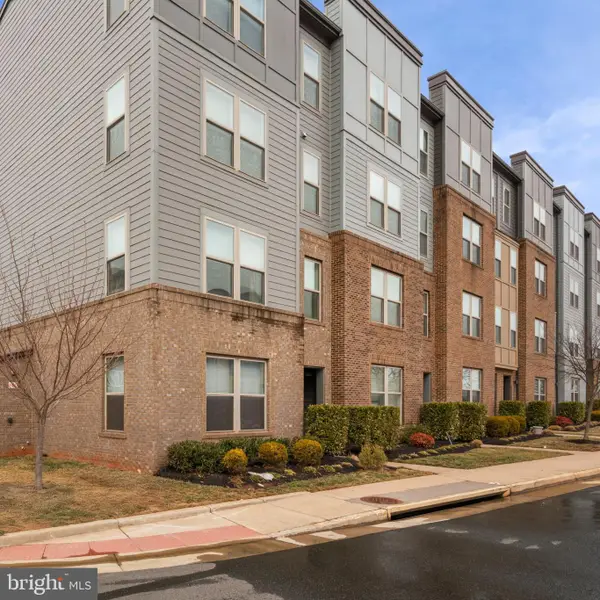 $465,000Active3 beds 3 baths1,524 sq. ft.
$465,000Active3 beds 3 baths1,524 sq. ft.10485 Ratcliffe Trl, MANASSAS, VA 20110
MLS# VAMN2009986Listed by: EXP REALTY, LLC - Coming Soon
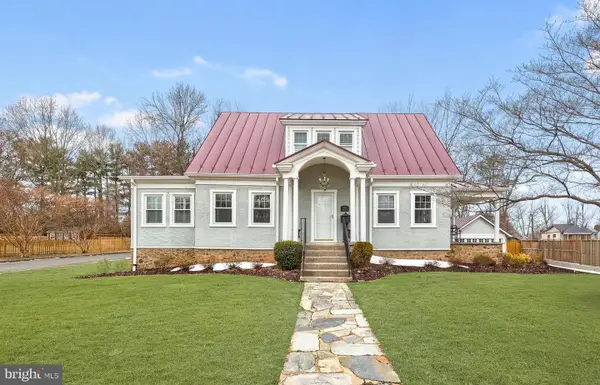 $968,000Coming Soon4 beds 5 baths
$968,000Coming Soon4 beds 5 baths9016 Grant Ave, MANASSAS, VA 20110
MLS# VAMN2010266Listed by: REDFIN CORPORATION - Open Sun, 11am to 1pm
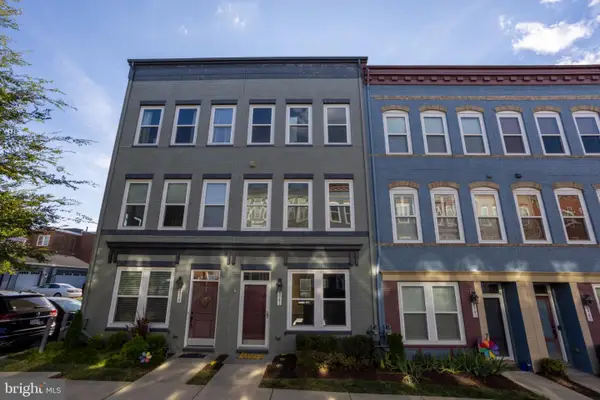 $524,900Pending3 beds 3 baths1,968 sq. ft.
$524,900Pending3 beds 3 baths1,968 sq. ft.8941 Quarry Rd, MANASSAS, VA 20110
MLS# VAMN2010264Listed by: LPT REALTY, LLC

