8006 Well St, Manassas, VA 20111
Local realty services provided by:Better Homes and Gardens Real Estate GSA Realty
8006 Well St,Manassas, VA 20111
$650,000
- 5 Beds
- 3 Baths
- 1,500 sq. ft.
- Single family
- Pending
Listed by: rocio l herrador
Office: spring hill real estate, llc.
MLS#:VAPW2104764
Source:BRIGHTMLS
Price summary
- Price:$650,000
- Price per sq. ft.:$433.33
About this home
This exquisite one level home, situated in the desirable Yorkshire subdivision, showcases exceptional craftsmanship and architectural design. Renovated in 2025, the property features a harmonious blend of classic stucco construction and modern amenities. Spanning 1500 sq. ft. , the interior boasts Five spacious bedrooms and three full bathrooms. The gourmet kitchen is a culinary enthusiast's dream, equipped with energy-efficient appliances and quartz countertops. The open floor plan is enhanced by recessed lighting and elegant laminated flooring throughout. Exterior highlights include a well-maintained front and rear yard, a patio for outdoor gatherings, and a convenient shed for additional storage. The property also offers ample parking with two driveways and a Huge Car garage with a fifth bedroom with a bathroom for the in law, which can be converted into an apartment for a Multi-unit Family home.
This home exemplifies a perfect balance of style, functionality, and sustainability, making it an exceptional opportunity for discerning buyers.
Don't miss the chance to make this exceptional home your own!
Contact an agent
Home facts
- Year built:1964
- Listing ID #:VAPW2104764
- Added:139 day(s) ago
- Updated:January 12, 2026 at 08:32 AM
Rooms and interior
- Bedrooms:5
- Total bathrooms:3
- Full bathrooms:3
- Living area:1,500 sq. ft.
Heating and cooling
- Cooling:Central A/C
- Heating:Forced Air, Natural Gas
Structure and exterior
- Roof:Shingle
- Year built:1964
- Building area:1,500 sq. ft.
- Lot area:0.46 Acres
Utilities
- Water:Public
- Sewer:Public Septic, Public Sewer
Finances and disclosures
- Price:$650,000
- Price per sq. ft.:$433.33
- Tax amount:$4,021 (2025)
New listings near 8006 Well St
- Coming Soon
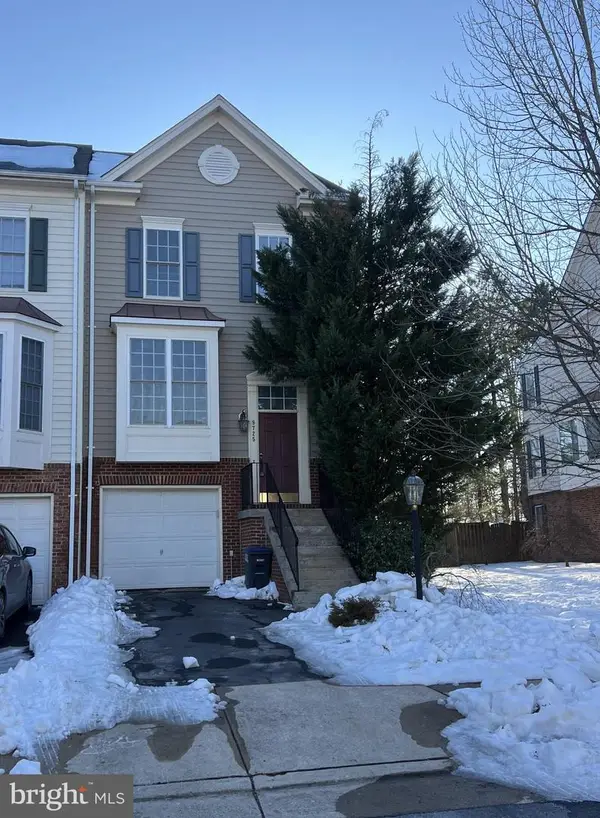 $530,000Coming Soon3 beds 3 baths
$530,000Coming Soon3 beds 3 baths9725 Cheshire Ridge Cir, MANASSAS, VA 20110
MLS# VAPW2112176Listed by: KELLER WILLIAMS REALTY - Coming Soon
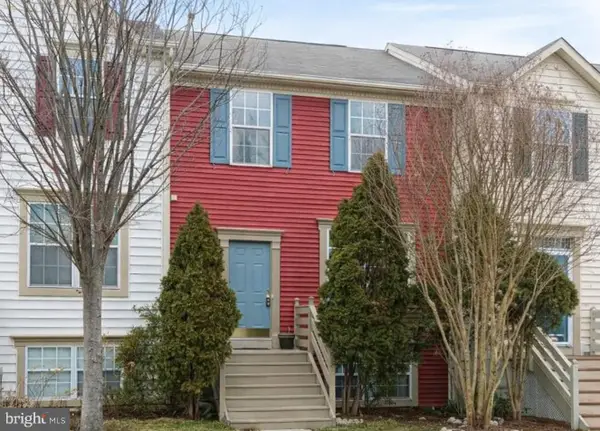 $475,000Coming Soon4 beds 4 baths
$475,000Coming Soon4 beds 4 baths10207 Calypso Dr, MANASSAS, VA 20110
MLS# VAMN2010166Listed by: EXP REALTY, LLC - Coming Soon
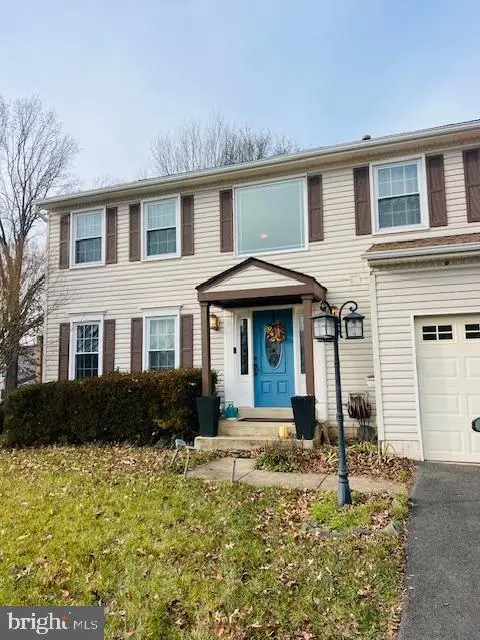 $700,000Coming Soon4 beds 4 baths
$700,000Coming Soon4 beds 4 baths10416 Monterosa Pl, MANASSAS, VA 20110
MLS# VAPW2110178Listed by: KELLER WILLIAMS REALTY - Coming Soon
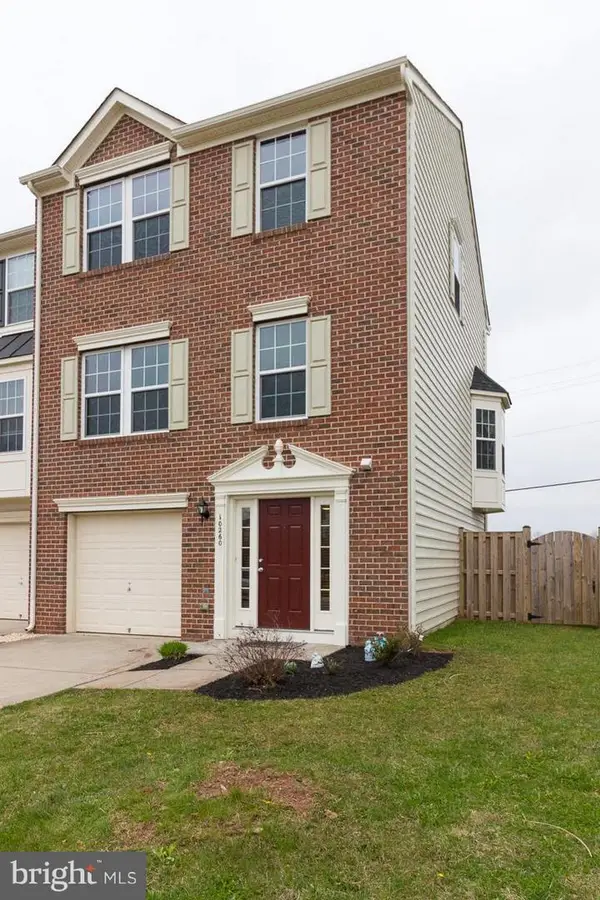 $499,900Coming Soon3 beds 4 baths
$499,900Coming Soon3 beds 4 baths10260 Whitworth Ln, MANASSAS, VA 20110
MLS# VAMN2009896Listed by: CENTURY 21 NEW MILLENNIUM - Coming Soon
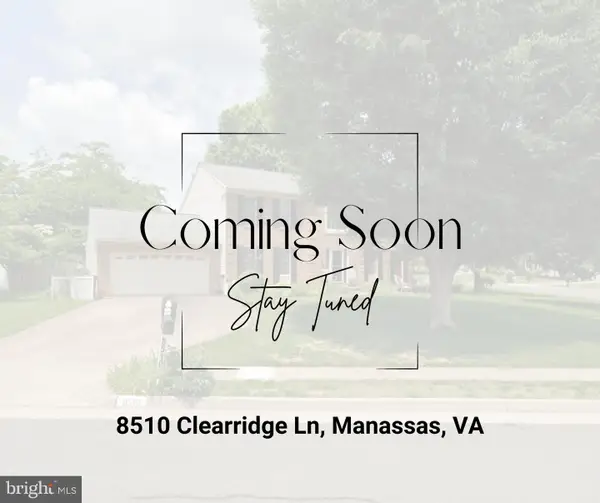 $700,000Coming Soon4 beds 3 baths
$700,000Coming Soon4 beds 3 baths8510 Clearridge Ln, MANASSAS, VA 20110
MLS# VAMN2010190Listed by: SAMSON PROPERTIES - New
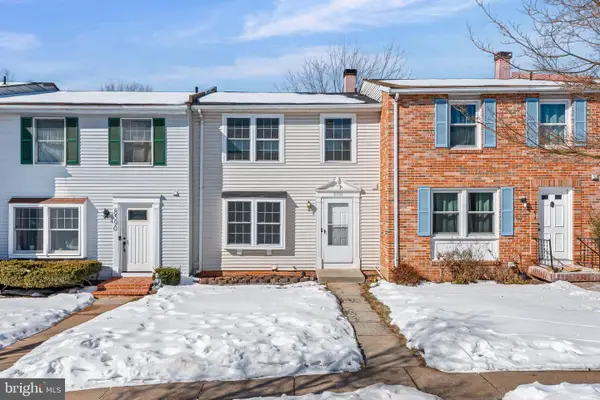 $425,000Active3 beds 3 baths1,586 sq. ft.
$425,000Active3 beds 3 baths1,586 sq. ft.8392 Shady Grove Cir, MANASSAS, VA 20110
MLS# VAMN2010188Listed by: SAMSON PROPERTIES 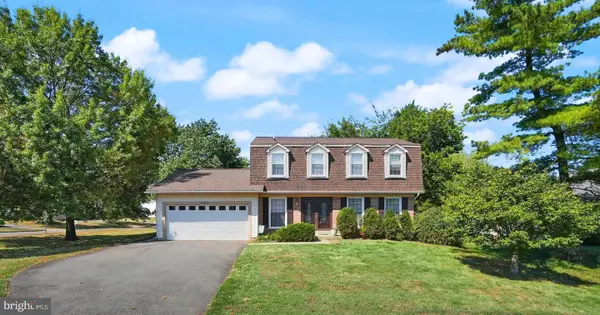 $610,000Pending4 beds 3 baths2,039 sq. ft.
$610,000Pending4 beds 3 baths2,039 sq. ft.9222 Placid St, MANASSAS, VA 20110
MLS# VAMN2010146Listed by: KELLER WILLIAMS REALTY- Coming Soon
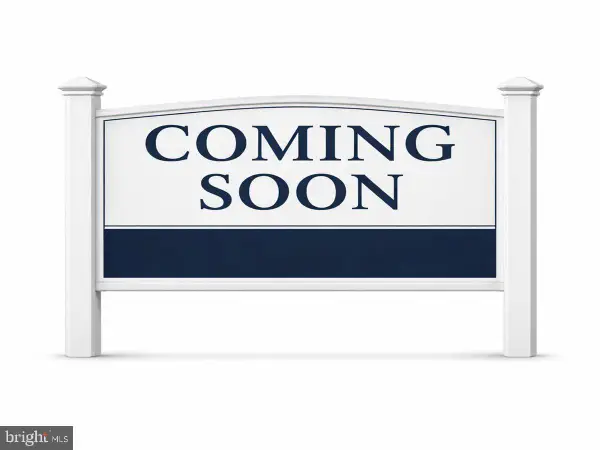 $299,000Coming Soon3 beds 2 baths
$299,000Coming Soon3 beds 2 baths9319 Woodlea Ct, MANASSAS, VA 20110
MLS# VAMN2010184Listed by: SAMSON PROPERTIES - Coming Soon
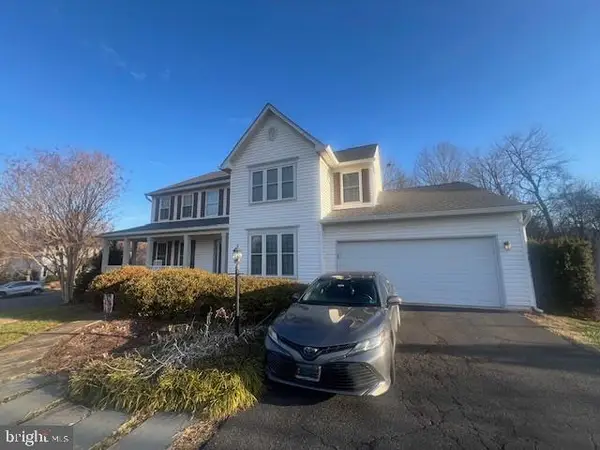 $750,000Coming Soon4 beds 3 baths
$750,000Coming Soon4 beds 3 baths10501 Winged Elm Cir, MANASSAS, VA 20110
MLS# VAPW2111950Listed by: KELLER WILLIAMS REALTY - Coming Soon
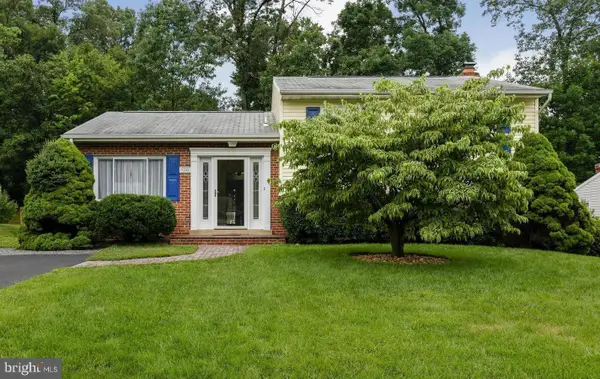 $575,000Coming Soon4 beds 3 baths
$575,000Coming Soon4 beds 3 baths9282 Bayberry Ave, MANASSAS, VA 20110
MLS# VAMN2010182Listed by: EXP REALTY, LLC

