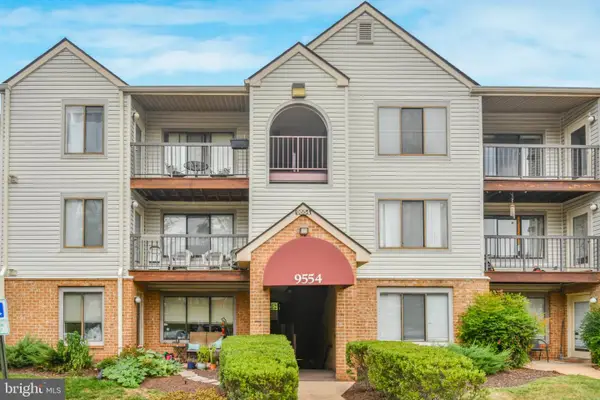8126 Blandsford Dr, Manassas, VA 20111
Local realty services provided by:Better Homes and Gardens Real Estate GSA Realty
8126 Blandsford Dr,Manassas, VA 20111
$685,000
- 3 Beds
- 3 Baths
- 3,172 sq. ft.
- Single family
- Active
Listed by:sandra l sindlinger
Office:samson properties
MLS#:VAPW2104950
Source:BRIGHTMLS
Price summary
- Price:$685,000
- Price per sq. ft.:$215.95
About this home
Set on a serene, park like one acre lot, this inviting home offers privacy and tranquility on a quiet, non through street with no HOA. The heart of the home is the inviting family room, complete with a cozy wood-burning fireplace, perfect for gathering on cool evenings. The kitchen has beautiful counter tops , with ample space for a breakfast bar, and flows effortlessly into the family room, making it ideal for casual or formal gatherings. Additionally the kitchen connects directly to the spacios two-car garage. Enjoy the natural surroundings from the spacious deck and patio right off of the living room, ideal for relaxing or entertaining. The interior exudes warmth and quality throughout. The beautiful master bedroom has it's own balcony to enjoy your morning coffee and taking in the beauty all around you. The finished basement will provide a comfortable space for quality family time. Don't miss the chance to make this beautiful home your own!
Contact an agent
Home facts
- Year built:1976
- Listing ID #:VAPW2104950
- Added:2 day(s) ago
- Updated:September 29, 2025 at 01:51 PM
Rooms and interior
- Bedrooms:3
- Total bathrooms:3
- Full bathrooms:3
- Living area:3,172 sq. ft.
Heating and cooling
- Cooling:Central A/C
- Heating:Heat Pump - Electric BackUp, Oil
Structure and exterior
- Year built:1976
- Building area:3,172 sq. ft.
- Lot area:1.03 Acres
Utilities
- Water:Well
Finances and disclosures
- Price:$685,000
- Price per sq. ft.:$215.95
- Tax amount:$5,579 (2025)
New listings near 8126 Blandsford Dr
- Coming SoonOpen Sat, 2 to 4pm
 $550,000Coming Soon3 beds 3 baths
$550,000Coming Soon3 beds 3 baths9040 Grant Ave, MANASSAS, VA 20110
MLS# VAMN2009432Listed by: SAMSON PROPERTIES - Coming Soon
 $215,000Coming Soon1 beds 1 baths
$215,000Coming Soon1 beds 1 baths9554 Cannoneer Ct #101, MANASSAS, VA 20110
MLS# VAMN2009394Listed by: WEICHERT, REALTORS - Coming Soon
 $575,000Coming Soon4 beds 3 baths
$575,000Coming Soon4 beds 3 baths10290 Woodmont Ct, MANASSAS, VA 20110
MLS# VAMN2009386Listed by: KW UNITED - Coming Soon
 $650,000Coming Soon4 beds 3 baths
$650,000Coming Soon4 beds 3 baths9019 Sudley Rd, MANASSAS, VA 20110
MLS# VAMN2009354Listed by: RE/MAX GATEWAY - New
 $599,000Active3 beds 3 baths2,218 sq. ft.
$599,000Active3 beds 3 baths2,218 sq. ft.10569 Speiden Trl, MANASSAS, VA 20110
MLS# VAMN2009388Listed by: REDFIN CORPORATION - Coming Soon
 $565,000Coming Soon3 beds 2 baths
$565,000Coming Soon3 beds 2 baths8419 Impalla Dr, MANASSAS, VA 20110
MLS# VAPW2104768Listed by: BERKSHIRE HATHAWAY HOMESERVICES PENFED REALTY - Coming SoonOpen Sat, 12 to 2pm
 $700,000Coming Soon4 beds 4 baths
$700,000Coming Soon4 beds 4 baths8503 Clearridge Ln, MANASSAS, VA 20110
MLS# VAMN2009384Listed by: EXP REALTY, LLC - Coming Soon
 $520,000Coming Soon4 beds 3 baths
$520,000Coming Soon4 beds 3 baths10139 Springhouse Ct, MANASSAS, VA 20110
MLS# VAMN2009380Listed by: SAMSON PROPERTIES - New
 $579,000Active4 beds 2 baths1,700 sq. ft.
$579,000Active4 beds 2 baths1,700 sq. ft.8516 Cavalry Ln, MANASSAS, VA 20110
MLS# VAMN2009382Listed by: SIMPLY SOLD LLC - New
 $599,000Active4 beds 4 baths2,254 sq. ft.
$599,000Active4 beds 4 baths2,254 sq. ft.8854 Orchard Ln, MANASSAS, VA 20110
MLS# VAMN2009308Listed by: KW METRO CENTER
