8513 Thomas Dr, Manassas, VA 20110
Local realty services provided by:Better Homes and Gardens Real Estate Murphy & Co.
Listed by: steve capalbo, leah knight
Office: long & foster real estate, inc.
MLS#:VAPW2106684
Source:BRIGHTMLS
Price summary
- Price:$690,000
- Price per sq. ft.:$255.18
About this home
Back on the market after the Buyer failed to close at no fault of the seller.…Your gain! Welcome to 8513 Thomas Dr! This custom turnkey, move in ready home is sited on a generous .8 acre lot with views of trees and provides ultimate peace tucked away on a private pipestem! As you enter this charming one level living dream home, you are greeted with a welcoming wrap around front porch and a double door entry! The bright and fresh foyer features new luxury vinyl flooring and 9ft+ ceilings that carry throughout this property! The windows in this home flood the entire house with natural light through the full size windows! Hardwood flooring is featured through the formal dining room, living area into the office/study and continues through the Owner's Suite! Each bedroom is ample in size and gives tremendous walk-in closet space! The Owner's suite is expansive and boasts an oversized bay window with bench seating along with a private ensuite bath featuring a jetted tub, a new dual sink vanity and a walk-in shower! The main level continues with an incredible kitchen with new luxury vinyl flooring, custom cabinetry, a large center island perfect for serving up breakfast, a gas cook top and double wall oven for all your holiday dinners! The custom tile backsplash and additional cabinetry make for ultimate storage in this kitchen. A cozy family room and media room extends just off the kitchen making a great space for entertaining or movie night! Completing this amazing property is the lot! Surrounded by mature trees, this corner lot includes a large side yard fenced and leveled just waiting for a garden, detached garage or a pool! Options are endless with this rare lot! Gorgeous curb appeal with new landscaping gives an added touch to this property. This one is like no other and won't last long in this location close to hospitals, restaurants, shopping, the VRE and other major transportation! Recent upgrades include new luxury vinyl flooring in the foyer, powder room and kitchen, new carpeting in the media room, new HVAC in 2023, new landscaping and freshly painted interior in 2025!
Contact an agent
Home facts
- Year built:2013
- Listing ID #:VAPW2106684
- Added:55 day(s) ago
- Updated:December 19, 2025 at 02:46 PM
Rooms and interior
- Bedrooms:3
- Total bathrooms:3
- Full bathrooms:2
- Half bathrooms:1
- Living area:2,704 sq. ft.
Heating and cooling
- Cooling:Central A/C
- Heating:Electric, Heat Pump(s)
Structure and exterior
- Roof:Architectural Shingle
- Year built:2013
- Building area:2,704 sq. ft.
- Lot area:0.83 Acres
Utilities
- Water:Public
- Sewer:Public Sewer
Finances and disclosures
- Price:$690,000
- Price per sq. ft.:$255.18
- Tax amount:$7,008 (2025)
New listings near 8513 Thomas Dr
- New
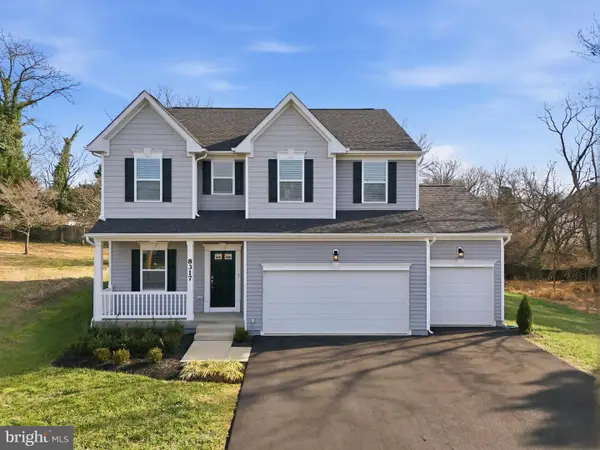 $850,000Active4 beds 5 baths3,309 sq. ft.
$850,000Active4 beds 5 baths3,309 sq. ft.8317 Sunset Dr, MANASSAS, VA 20110
MLS# VAPW2109266Listed by: EXP REALTY, LLC - New
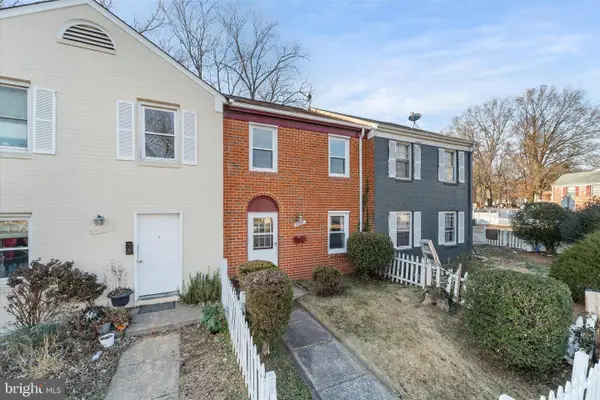 $279,900Active3 beds 2 baths1,170 sq. ft.
$279,900Active3 beds 2 baths1,170 sq. ft.9828 Buckner Rd, MANASSAS, VA 20110
MLS# VAMN2009828Listed by: KELLER WILLIAMS REALTY/LEE BEAVER & ASSOC. - Open Sun, 1 to 3pmNew
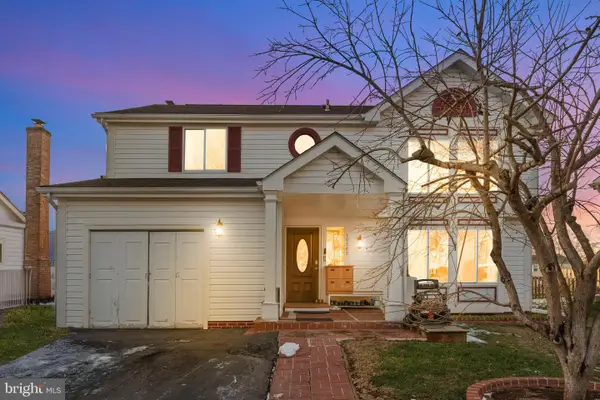 $560,000Active4 beds 3 baths1,782 sq. ft.
$560,000Active4 beds 3 baths1,782 sq. ft.10283 Long Hill Ct, MANASSAS, VA 20110
MLS# VAMN2009812Listed by: REDFIN CORPORATION - Coming Soon
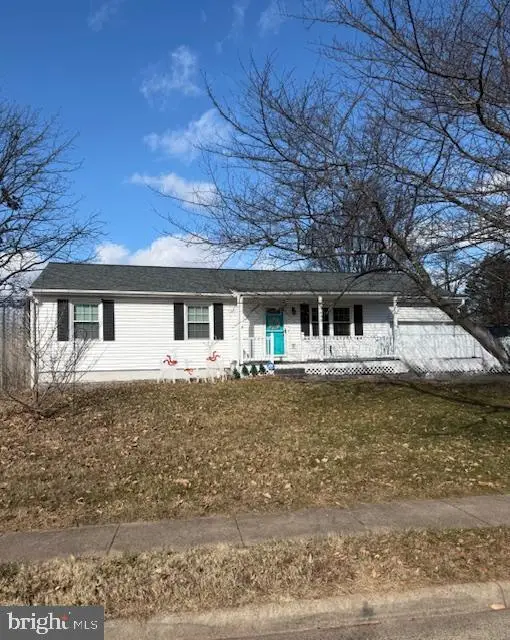 $540,000Coming Soon4 beds 3 baths
$540,000Coming Soon4 beds 3 baths9190 Winterset Dr, MANASSAS, VA 20110
MLS# VAMN2009816Listed by: BERKSHIRE HATHAWAY HOMESERVICES PENFED REALTY - Coming Soon
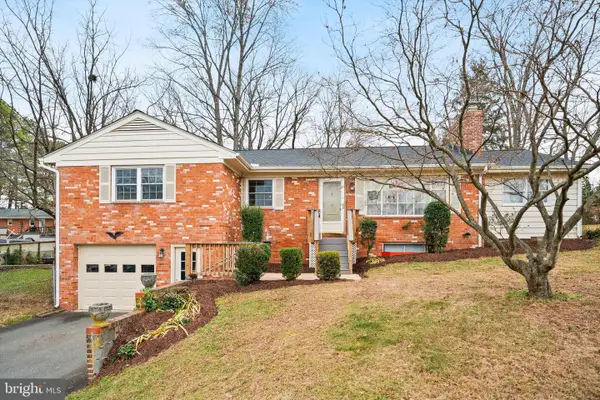 $590,000Coming Soon4 beds 3 baths
$590,000Coming Soon4 beds 3 baths8411 Impalla Dr, MANASSAS, VA 20110
MLS# VAPW2109156Listed by: SAMSON PROPERTIES - Coming Soon
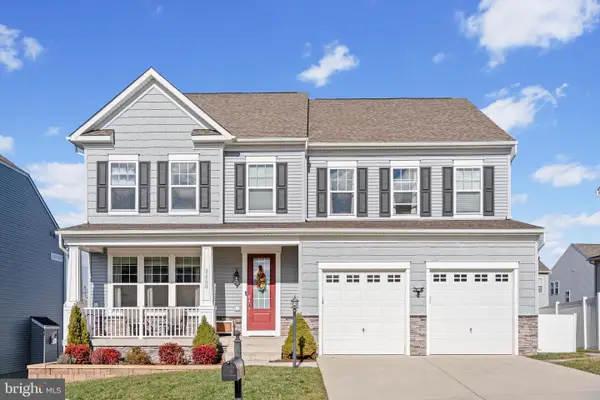 $930,000Coming Soon5 beds 5 baths
$930,000Coming Soon5 beds 5 baths8690 Belle Grove Way, MANASSAS, VA 20110
MLS# VAPW2109144Listed by: SAMSON PROPERTIES - Coming Soon
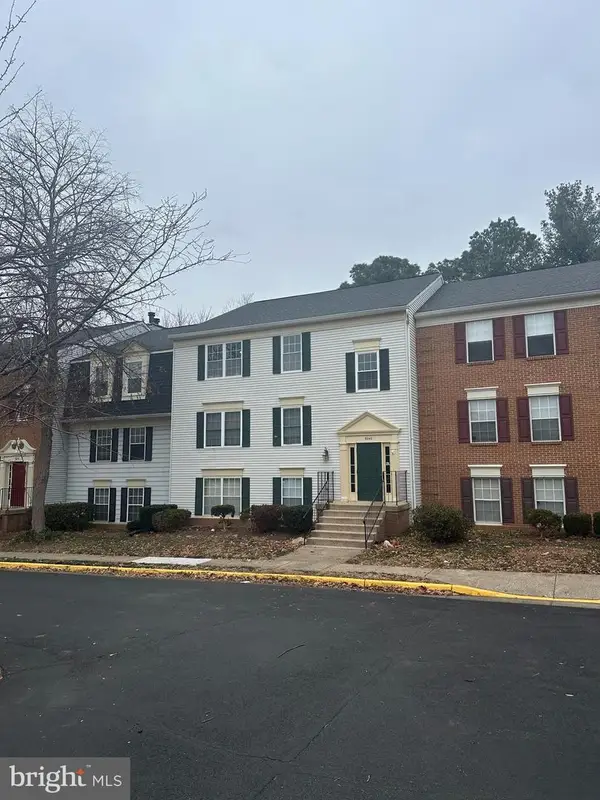 $315,000Coming Soon3 beds 2 baths
$315,000Coming Soon3 beds 2 baths9240 Niki Pl #301, MANASSAS, VA 20110
MLS# VAMN2009510Listed by: BERKSHIRE HATHAWAY HOMESERVICES PENFED REALTY - New
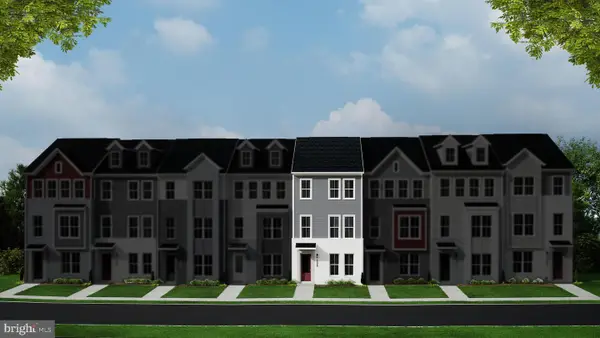 $611,260Active3 beds 4 baths2,048 sq. ft.
$611,260Active3 beds 4 baths2,048 sq. ft.9759 Grant Ave, MANASSAS, VA 20110
MLS# VAMN2009800Listed by: PEARSON SMITH REALTY, LLC 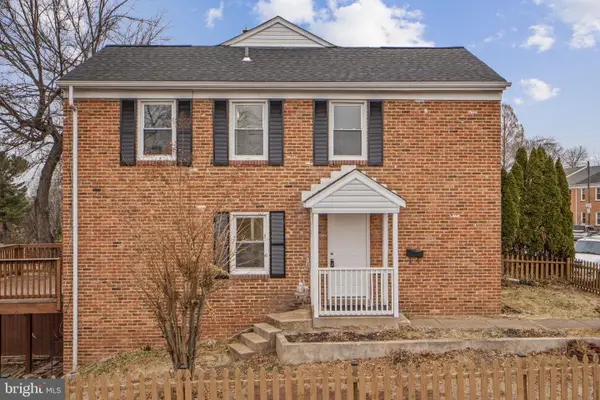 $399,900Pending3 beds 4 baths1,782 sq. ft.
$399,900Pending3 beds 4 baths1,782 sq. ft.9636 Aspen Pl, MANASSAS, VA 20110
MLS# VAMN2009794Listed by: LOPEZ REALTORS- New
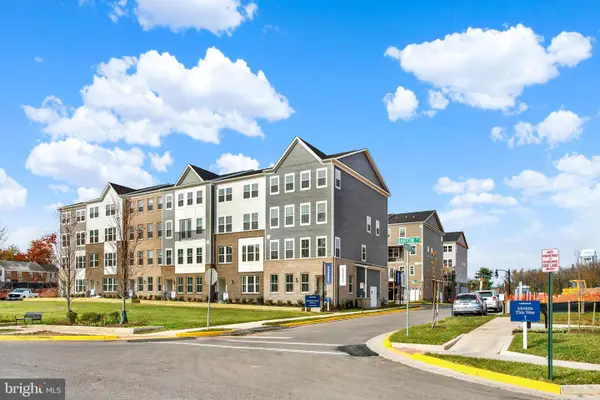 $525,000Active3 beds 3 baths2,415 sq. ft.
$525,000Active3 beds 3 baths2,415 sq. ft.1006 Swallowtail Ln, MANASSAS, VA 20110
MLS# VAMN2009788Listed by: NEXTHOME THE AGENCY GROUP
