8514 Charnwood Ct, Manassas, VA 20111
Local realty services provided by:Better Homes and Gardens Real Estate Murphy & Co.
8514 Charnwood Ct,Manassas, VA 20111
$450,000
- 3 Beds
- 4 Baths
- 1,960 sq. ft.
- Townhouse
- Pending
Listed by: vicky z noufal, celeste linthicum
Office: real broker, llc.
MLS#:VAPW2107434
Source:BRIGHTMLS
Price summary
- Price:$450,000
- Price per sq. ft.:$229.59
- Monthly HOA dues:$74
About this home
Welcome to 8514 Charnwood Court – where everyday convenience meets the beauty of nature.
Backed by peaceful views of Bull Run, this spacious three-level townhome offers 1,960 finished sq ft of flexible living space across open rooms. The main level features hardwood floors, a seamless living-dining flow, and a huge country-style kitchen with a wood-plank accent wall, plenty of prep space, a brand-new microwave, textured stacked-stone backsplash, and direct access to a large deck overlooking woods and water—a perfect setting for morning coffee or evening gatherings.
Upstairs, there is brand-new, beautiful carpeting. The primary suite includes a private en-suite bath and generous closet space, with two additional bedrooms and a hall bath completing the level. The fully finished walk-out lower level (651 sq ft) adds even more versatility and living space. The spacious recreation room has a cozy fireplace with a dark stacked-stone surround. There's also a bonus room, and a full bath, making the space ideal for guests, a home office, or multigenerational living.
Enjoy a low-maintenance lifestyle with an HOA that covers trash and snow removal. Just minutes to VRE stations, I-66, and Route 28, this home keeps your commute simple while putting you close to Old Town Manassas, Bull Run Plaza shopping, and parks and trails right outside your door.
Highlights:
1,960 finished sq ft | 1,309 above + 651 finished below
Water & woods views from every level
Expansive upper deck + lower patio for outdoor living
Finished basement with fireplace & bonus room
Hardwood flooring
Minutes to VRE, I-66, Bull Run Plaza, and Old Town Manassas
2 reserved parking spots in front of home
Life in Quail Hollow feels tucked away yet connected – quiet streets, wooded views, and easy access to everything Northern Virginia offers. Weekends bring coffee runs to Old Town, walks along Bull Run Park, and evenings on your deck listening to the creek below.
Contact an agent
Home facts
- Year built:1989
- Listing ID #:VAPW2107434
- Added:54 day(s) ago
- Updated:December 31, 2025 at 08:44 AM
Rooms and interior
- Bedrooms:3
- Total bathrooms:4
- Full bathrooms:3
- Half bathrooms:1
- Living area:1,960 sq. ft.
Heating and cooling
- Cooling:Central A/C
- Heating:Forced Air, Natural Gas
Structure and exterior
- Year built:1989
- Building area:1,960 sq. ft.
- Lot area:0.03 Acres
Schools
- High school:OSBOURN PARK
- Middle school:PARKSIDE
- Elementary school:YORKSHIRE
Utilities
- Water:Public
- Sewer:Public Sewer
Finances and disclosures
- Price:$450,000
- Price per sq. ft.:$229.59
- Tax amount:$3,192 (2025)
New listings near 8514 Charnwood Ct
- New
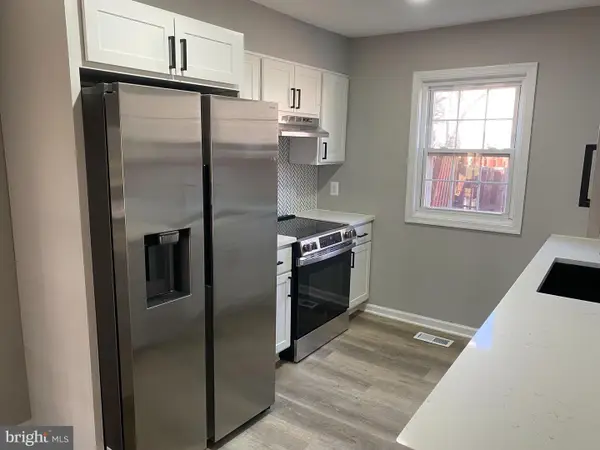 $419,900Active3 beds 3 baths1,736 sq. ft.
$419,900Active3 beds 3 baths1,736 sq. ft.9182 Landgreen St, MANASSAS, VA 20110
MLS# VAMN2009858Listed by: ANR REALTY, LLC - Coming Soon
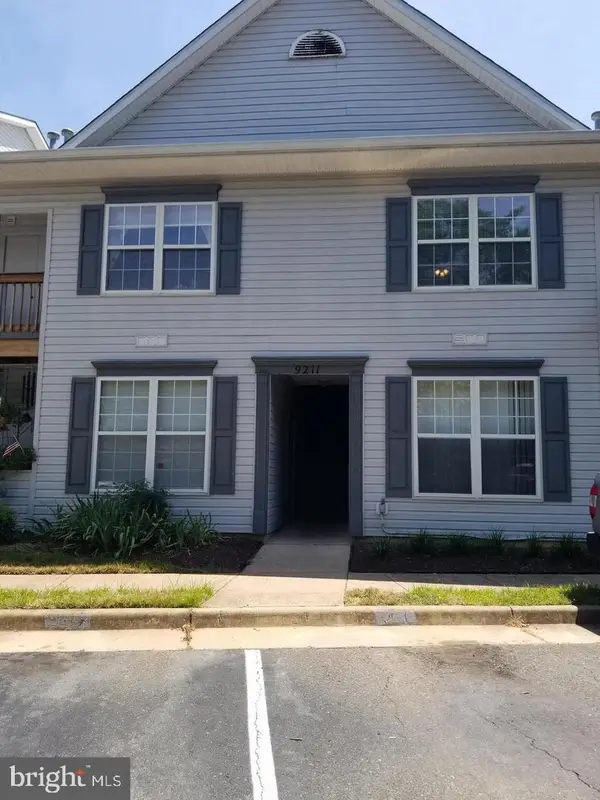 $324,900Coming Soon2 beds 2 baths
$324,900Coming Soon2 beds 2 baths9211 Azure Ct #202, MANASSAS, VA 20110
MLS# VAMN2009862Listed by: MOVE4FREE REALTY, LLC - Coming Soon
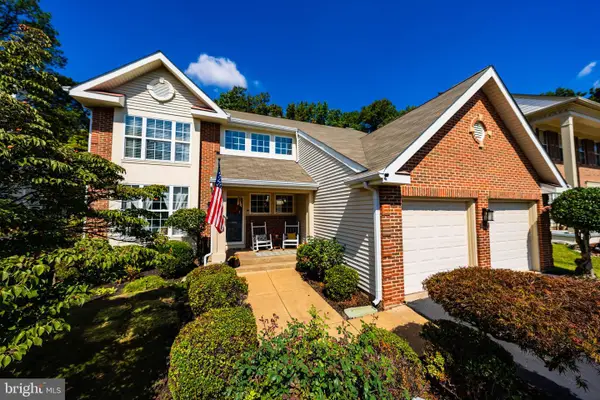 $699,999Coming Soon5 beds 4 baths
$699,999Coming Soon5 beds 4 baths9348 Amaryllis Ave, MANASSAS, VA 20110
MLS# VAMN2009856Listed by: LPT REALTY, LLC - New
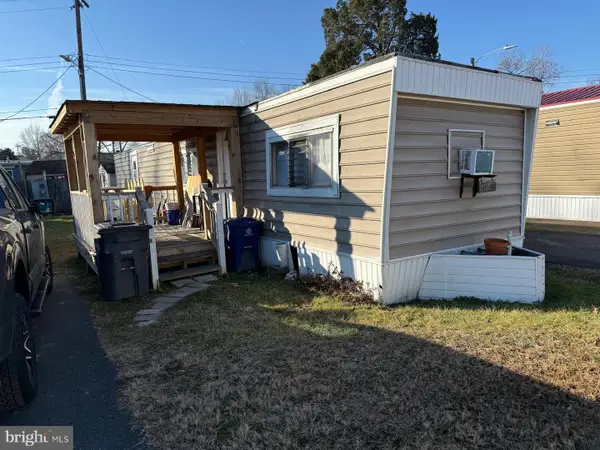 $39,900Active2 beds 1 baths1,057 sq. ft.
$39,900Active2 beds 1 baths1,057 sq. ft.9011 Centreville Rd, MANASSAS, VA 20110
MLS# VAMN2009854Listed by: INTERNATIONAL REAL ESTATE COMPANY - New
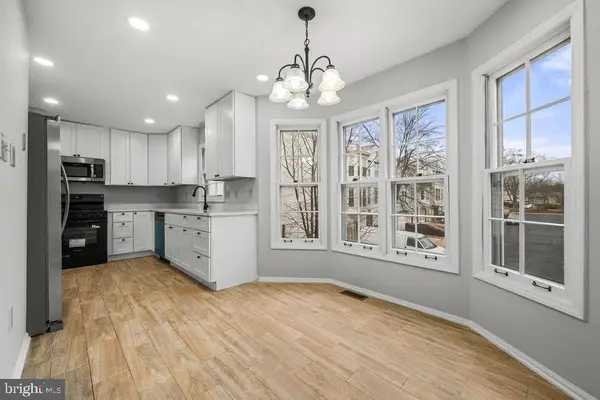 $459,000Active4 beds 4 baths1,422 sq. ft.
$459,000Active4 beds 4 baths1,422 sq. ft.8504 Saddle Ct, MANASSAS, VA 20110
MLS# VAMN2009850Listed by: SAMSON PROPERTIES - Coming Soon
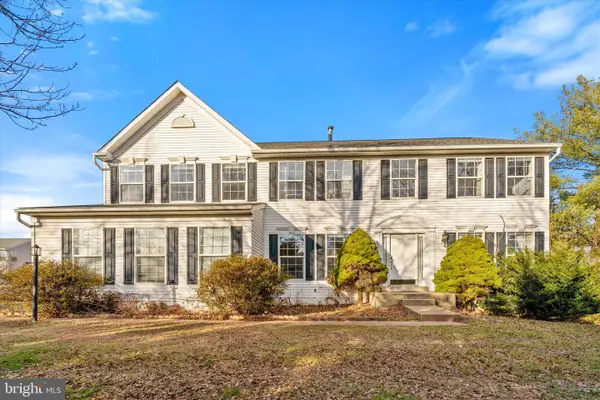 $670,000Coming Soon5 beds 4 baths
$670,000Coming Soon5 beds 4 baths8599 Dutchman Ct, MANASSAS, VA 20110
MLS# VAMN2009848Listed by: SAMSON PROPERTIES - Coming SoonOpen Sat, 1 to 3pm
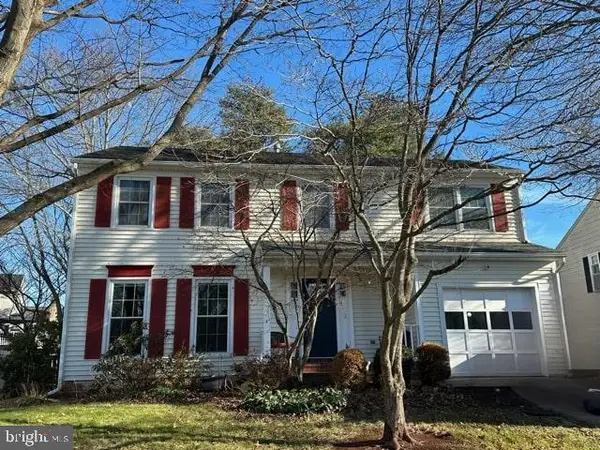 $675,000Coming Soon4 beds 4 baths
$675,000Coming Soon4 beds 4 baths10283 Cedar Ridge Dr, MANASSAS, VA 20110
MLS# VAMN2009846Listed by: SAMSON PROPERTIES 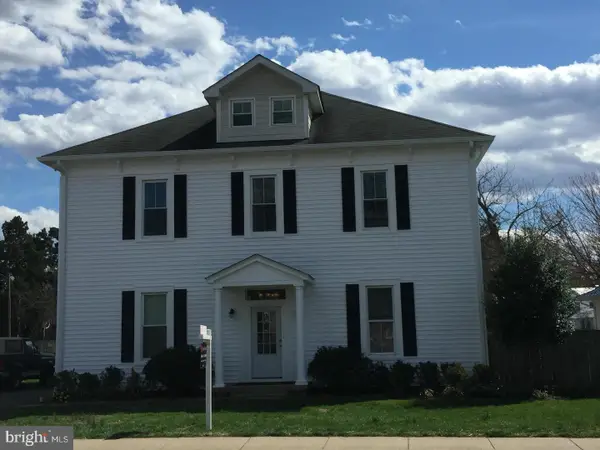 $1,025,000Pending9 beds 5 baths4,149 sq. ft.
$1,025,000Pending9 beds 5 baths4,149 sq. ft.8753 Signal Hill Rd, MANASSAS, VA 20110
MLS# VAMN2009842Listed by: SAMSON PROPERTIES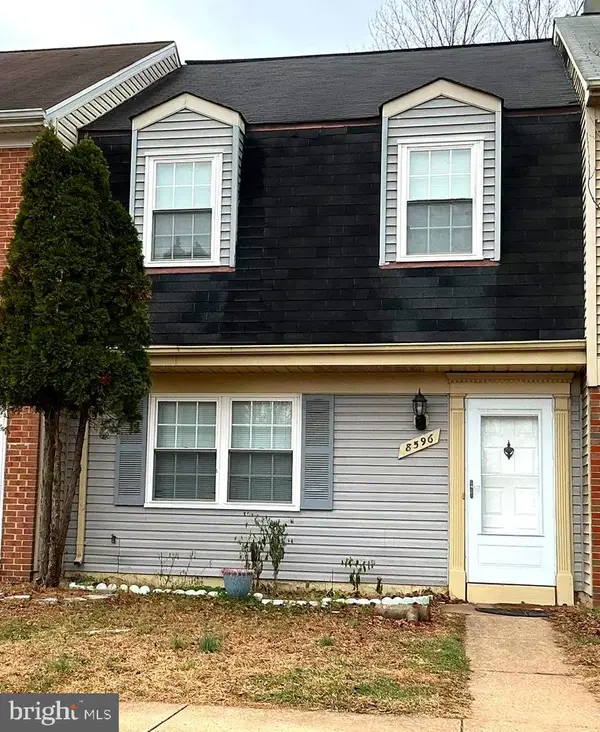 $395,900Active3 beds 2 baths1,240 sq. ft.
$395,900Active3 beds 2 baths1,240 sq. ft.8596 Adamson St, MANASSAS, VA 20110
MLS# VAMN2009830Listed by: OASYS REALTY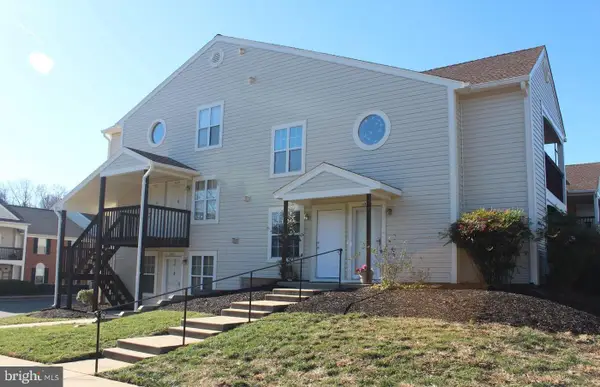 $300,000Active2 beds 2 baths865 sq. ft.
$300,000Active2 beds 2 baths865 sq. ft.9266 Chapman Oak Dr, MANASSAS, VA 20110
MLS# VAMN2009838Listed by: EXP REALTY, LLC
