8600 Liberty Trl #201, Manassas, VA 20110
Local realty services provided by:Better Homes and Gardens Real Estate GSA Realty
Listed by:sarah a. reynolds
Office:keller williams realty
MLS#:VAMN2009304
Source:BRIGHTMLS
Price summary
- Price:$325,000
- Price per sq. ft.:$186.46
About this home
Step inside this beautifully maintained Liberty Grove condo that seamlessly combines comfort, functionality, and convenience. The bright, open floor plan is designed for both everyday living and entertaining. The heart of the home is the well-equipped kitchen, featuring classic white appliances, a breakfast bar for casual dining, and plenty of table space to enjoy meals with family and friends. The expansive living area flows effortlessly, offering a versatile space to relax or host guests. Retreat to the generous primary bedroom, complete with a walk-in closet and a spa-like en-suite bathroom showcasing dual sinks, a separate shower, and a soaking tub—perfect for unwinding after a long day. Additional bedrooms provide flexibility for family, guests, or a home office. This home also features the convenience of an attached garage, offering both parking and storage options. With its desirable location, you’ll enjoy easy access to major commuter routes including I-66 and Route 28, as well as nearby shopping at Manassas Mall, Bull Run Plaza, and Sudley Manor Square—making daily errands and weekend outings a breeze.
Accepting Back up Offers
Contact an agent
Home facts
- Year built:2005
- Listing ID #:VAMN2009304
- Added:58 day(s) ago
- Updated:November 01, 2025 at 07:28 AM
Rooms and interior
- Bedrooms:3
- Total bathrooms:3
- Full bathrooms:2
- Half bathrooms:1
- Living area:1,743 sq. ft.
Heating and cooling
- Cooling:Central A/C
- Heating:Forced Air, Natural Gas
Structure and exterior
- Year built:2005
- Building area:1,743 sq. ft.
Schools
- High school:OSBOURN
- Middle school:GRACE E. METZ
- Elementary school:BALDWIN
Utilities
- Water:Public
- Sewer:Public Sewer
Finances and disclosures
- Price:$325,000
- Price per sq. ft.:$186.46
- Tax amount:$5,170 (2025)
New listings near 8600 Liberty Trl #201
- New
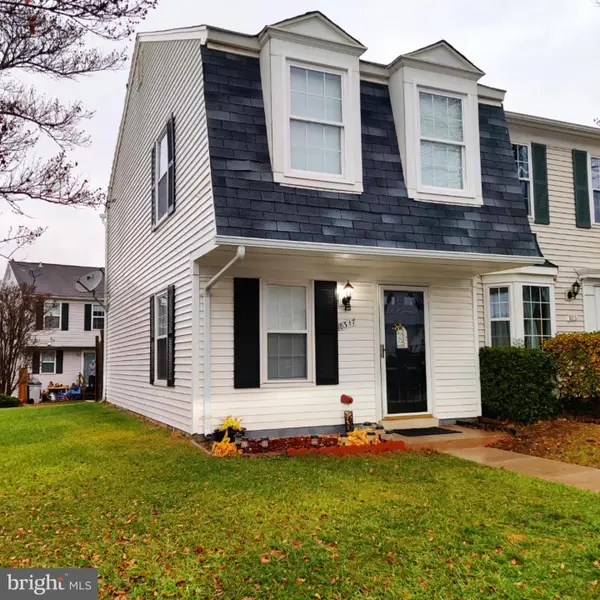 $285,000Active2 beds 1 baths885 sq. ft.
$285,000Active2 beds 1 baths885 sq. ft.8317 Georgian Ct, MANASSAS, VA 20110
MLS# VAMN2009626Listed by: EPIC REALTY, LLC. - Open Sat, 2 to 4pmNew
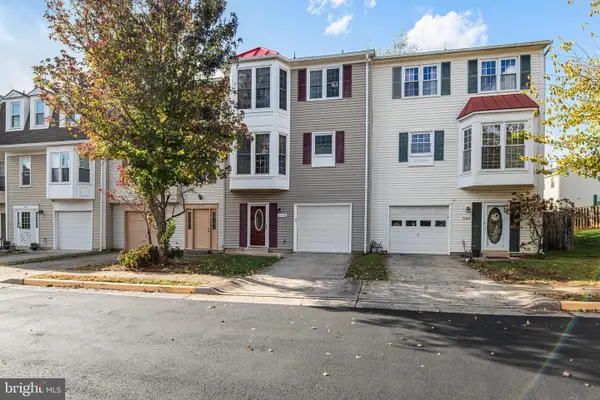 $449,900Active3 beds 4 baths1,436 sq. ft.
$449,900Active3 beds 4 baths1,436 sq. ft.8468 Battle Ct, MANASSAS, VA 20110
MLS# VAMN2009606Listed by: RE/MAX ALLEGIANCE - New
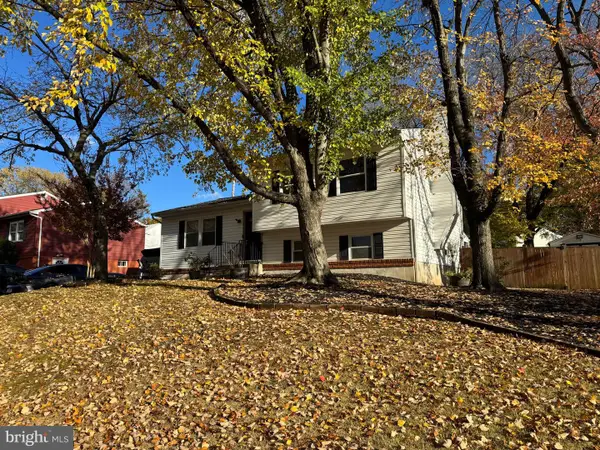 $570,000Active4 beds 2 baths1,040 sq. ft.
$570,000Active4 beds 2 baths1,040 sq. ft.9215 Landgreen St, MANASSAS, VA 20110
MLS# VAMN2009618Listed by: METAS REALTY GROUP, LLC - Coming Soon
 $730,000Coming Soon4 beds 4 baths
$730,000Coming Soon4 beds 4 baths10902 Pennycress St, MANASSAS, VA 20110
MLS# VAPW2106936Listed by: REAL BROKER, LLC - Coming Soon
 $600,000Coming Soon3 beds 4 baths
$600,000Coming Soon3 beds 4 baths9174 Wyche Knoll Ln, MANASSAS, VA 20110
MLS# VAPW2106652Listed by: SAMSON PROPERTIES - New
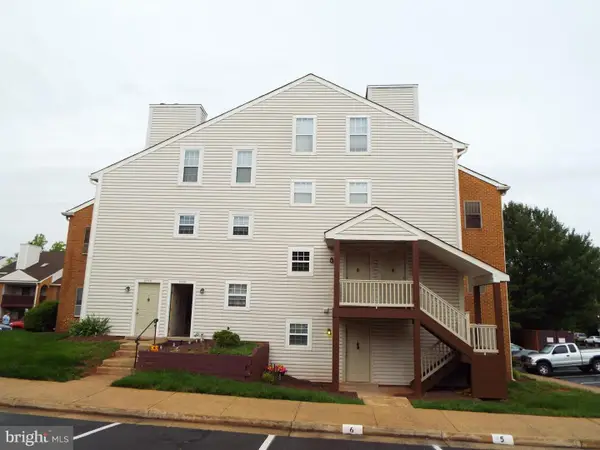 $234,900Active2 beds 1 baths1,105 sq. ft.
$234,900Active2 beds 1 baths1,105 sq. ft.8720 Sugarwood Ln #1, MANASSAS, VA 20110
MLS# VAMN2009622Listed by: SAMSON PROPERTIES - New
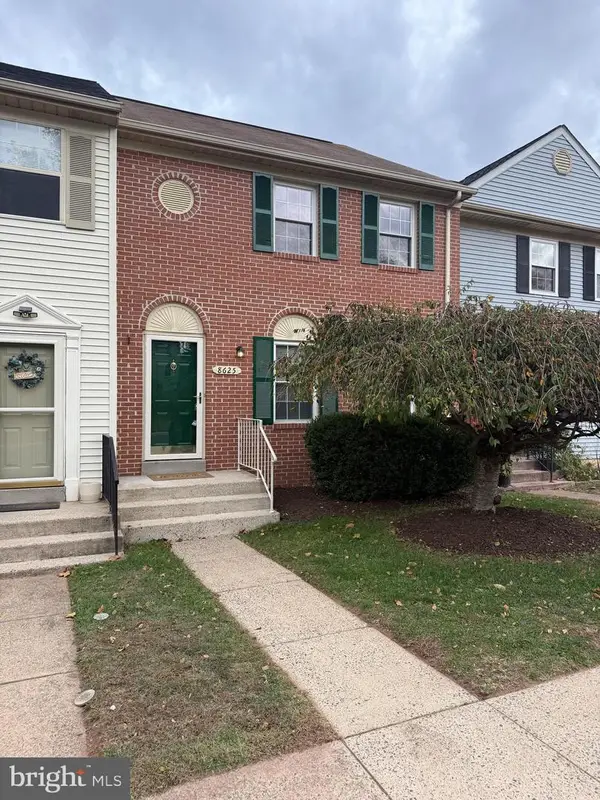 $449,900Active3 beds 4 baths2,960 sq. ft.
$449,900Active3 beds 4 baths2,960 sq. ft.8625 Point Of Woods Dr, MANASSAS, VA 20110
MLS# VAMN2009594Listed by: LONG & FOSTER REAL ESTATE, INC. - New
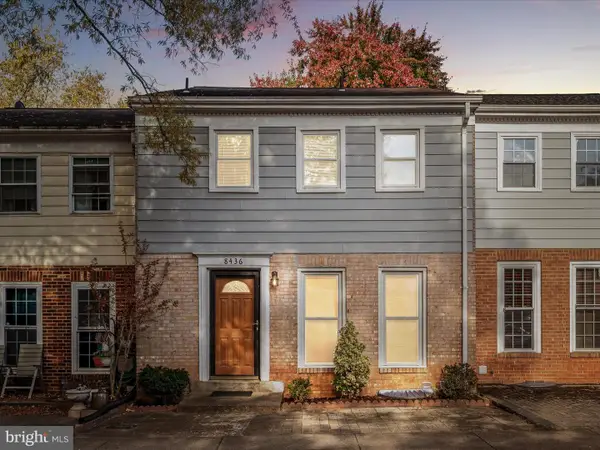 $444,900Active4 beds 4 baths2,090 sq. ft.
$444,900Active4 beds 4 baths2,090 sq. ft.8436 Willow Glen Ct, MANASSAS, VA 20110
MLS# VAMN2009596Listed by: BERKSHIRE HATHAWAY HOMESERVICES PENFED REALTY - New
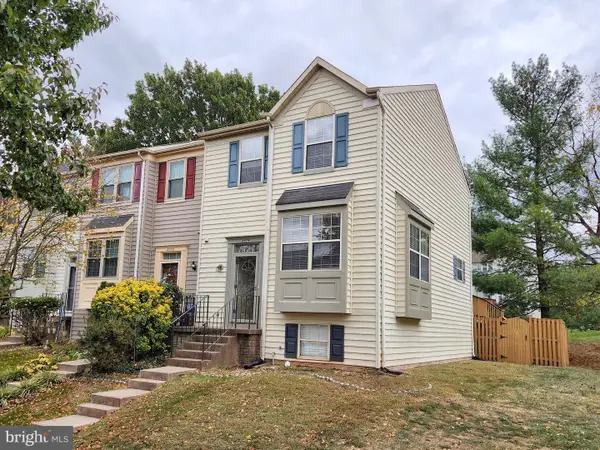 $445,000Active4 beds 4 baths1,316 sq. ft.
$445,000Active4 beds 4 baths1,316 sq. ft.8775 Deblanc Pl, MANASSAS, VA 20110
MLS# VAMN2009604Listed by: HYUNDAI REALTY - Open Sun, 12 to 2pmNew
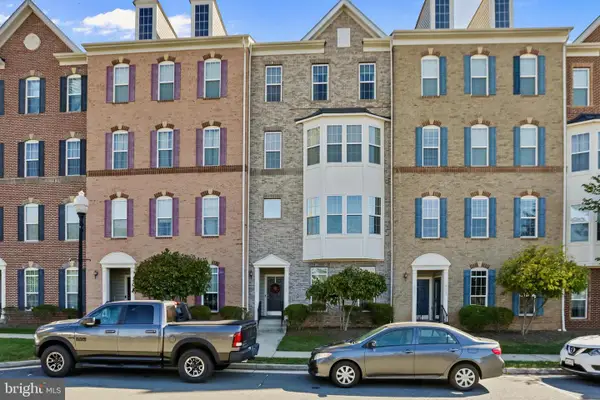 $449,000Active3 beds 3 baths2,500 sq. ft.
$449,000Active3 beds 3 baths2,500 sq. ft.9433 Stonewall Rd, MANASSAS, VA 20110
MLS# VAMN2009590Listed by: SAMSON PROPERTIES
