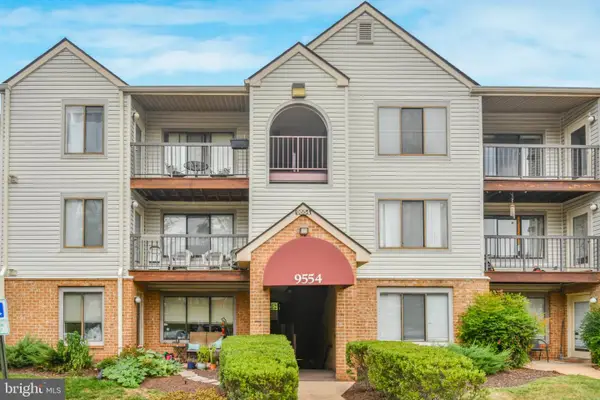8823 Peabody St, Manassas, VA 20110
Local realty services provided by:Better Homes and Gardens Real Estate Premier
Listed by:lynn m o'neill
Office:re/max gateway
MLS#:VAMN2009188
Source:BRIGHTMLS
Price summary
- Price:$675,000
- Price per sq. ft.:$241.07
About this home
Beautifully Updated Solid Brick Home in Historic Manassas. No HOA and minutes from VRE and UVA Hospital. Upper Level 3 Bedrooms, LivingRoom and Dining Room all with Original Hardwood Floors. Living Room has a Wood Burning Fireplace. Kitchen with New Stainless Appliances and Ceramic Tile Floor opens to all Season SunRoom with New Laminate Flooring. Hall Full Bath and Primary Bath have both been completely remodeled with new Tile Showers. Lower Level also has 3 Bedrooms, one is smaller and used as an office all with new LVP Flooring and Ceiling Fans. Large Closets in All Bedrooms too. 3rd Remodeled Full Bath and a Giant Family Room with Wood Burning Fireplace and Sliding Door to Patio. Two Patio areas outside with Mature Trees for Privacy. Architectural Roof 7 years old, NEW AC, NEW Water Heater. Professionally Painted Throughout. Great Neighborhood No HOA! 2800 Finished Sq Ft. Lower Level has Full Windows, Above ground level.
Contact an agent
Home facts
- Year built:1968
- Listing ID #:VAMN2009188
- Added:52 day(s) ago
- Updated:October 01, 2025 at 07:32 AM
Rooms and interior
- Bedrooms:6
- Total bathrooms:3
- Full bathrooms:3
- Living area:2,800 sq. ft.
Heating and cooling
- Cooling:Central A/C
- Heating:Baseboard - Hot Water, Natural Gas
Structure and exterior
- Roof:Architectural Shingle
- Year built:1968
- Building area:2,800 sq. ft.
- Lot area:0.36 Acres
Utilities
- Water:Public
- Sewer:Public Sewer
Finances and disclosures
- Price:$675,000
- Price per sq. ft.:$241.07
- Tax amount:$8,288 (2025)
New listings near 8823 Peabody St
- Coming Soon
 $450,000Coming Soon3 beds 3 baths
$450,000Coming Soon3 beds 3 baths8333 Gaither St, MANASSAS, VA 20110
MLS# VAMN2009172Listed by: CENTURY 21 NEW MILLENNIUM - Coming SoonOpen Sat, 2 to 4pm
 $550,000Coming Soon3 beds 3 baths
$550,000Coming Soon3 beds 3 baths9040 Grant Ave, MANASSAS, VA 20110
MLS# VAMN2009432Listed by: SAMSON PROPERTIES - Coming Soon
 $215,000Coming Soon1 beds 1 baths
$215,000Coming Soon1 beds 1 baths9554 Cannoneer Ct #101, MANASSAS, VA 20110
MLS# VAMN2009394Listed by: WEICHERT, REALTORS - Coming Soon
 $575,000Coming Soon4 beds 3 baths
$575,000Coming Soon4 beds 3 baths10290 Woodmont Ct, MANASSAS, VA 20110
MLS# VAMN2009386Listed by: KW UNITED - Coming Soon
 $650,000Coming Soon4 beds 3 baths
$650,000Coming Soon4 beds 3 baths9019 Sudley Rd, MANASSAS, VA 20110
MLS# VAMN2009354Listed by: RE/MAX GATEWAY - New
 $599,000Active3 beds 3 baths2,218 sq. ft.
$599,000Active3 beds 3 baths2,218 sq. ft.10569 Speiden Trl, MANASSAS, VA 20110
MLS# VAMN2009388Listed by: REDFIN CORPORATION - New
 $565,000Active3 beds 2 baths2,744 sq. ft.
$565,000Active3 beds 2 baths2,744 sq. ft.8419 Impalla Dr, MANASSAS, VA 20110
MLS# VAPW2104768Listed by: BERKSHIRE HATHAWAY HOMESERVICES PENFED REALTY - Coming SoonOpen Sat, 12 to 2pm
 $700,000Coming Soon4 beds 4 baths
$700,000Coming Soon4 beds 4 baths8503 Clearridge Ln, MANASSAS, VA 20110
MLS# VAMN2009384Listed by: EXP REALTY, LLC - Open Sat, 12 to 2pmNew
 $520,000Active4 beds 3 baths2,196 sq. ft.
$520,000Active4 beds 3 baths2,196 sq. ft.10139 Springhouse Ct, MANASSAS, VA 20110
MLS# VAMN2009380Listed by: SAMSON PROPERTIES - New
 $579,000Active4 beds 2 baths1,700 sq. ft.
$579,000Active4 beds 2 baths1,700 sq. ft.8516 Cavalry Ln, MANASSAS, VA 20110
MLS# VAMN2009382Listed by: SIMPLY SOLD LLC
