8909 Foxway Ridge Ln, Manassas, VA 20110
Local realty services provided by:Better Homes and Gardens Real Estate Community Realty
Listed by:gayle t bailey ii
Office:keller williams realty
MLS#:VAPW2106338
Source:BRIGHTMLS
Price summary
- Price:$635,000
- Price per sq. ft.:$281.22
About this home
Welcome to 8909 Foxway Ridge Ln – the perfect blend of comfort, style, and convenience.
This beautifully maintained 4-bedroom, 3.5-bath townhome offers more than 2,200 finished sq ft across three levels with an open, modern floor plan and upscale finishes throughout. Built in 2018, the home features a stately brick-front exterior and an attached 2-car garage with inside access.
The main level’s open concept design provides seamless flow between the living, dining, and kitchen areas—ideal for both entertaining and everyday living. The gourmet kitchen features a large center island, upgraded countertops, stainless-steel appliances, and ample cabinet space. Recessed lighting, wood floors, and abundant natural light create an inviting atmosphere.
Upstairs, the spacious primary suite includes a walk-in closet and private bath with dual vanities and a walk-in shower. Two additional bedrooms, a full hall bath, and a conveniently located laundry area complete the upper level. The lower level offers a versatile recreation room or guest space with a full bath and direct access to the garage.
Bradley Square is one of Manassas’s most sought-after communities, known for its family-friendly amenities and convenient location. Residents enjoy walking trails, multiple playgrounds, open green spaces, and a popular splash pad park. The neighborhood is ideally situated near major commuter routes including Route 28, Prince William Parkway, and I-66, providing easy access to Old Town Manassas, shopping, dining, and the VRE station.
This home combines contemporary design, thoughtful features, and a vibrant community setting—ready for you to move in and make it your own.
Contact an agent
Home facts
- Year built:2018
- Listing ID #:VAPW2106338
- Added:1 day(s) ago
- Updated:October 18, 2025 at 01:38 PM
Rooms and interior
- Bedrooms:4
- Total bathrooms:4
- Full bathrooms:3
- Half bathrooms:1
- Living area:2,258 sq. ft.
Heating and cooling
- Cooling:Central A/C
- Heating:Electric, Forced Air
Structure and exterior
- Year built:2018
- Building area:2,258 sq. ft.
- Lot area:0.05 Acres
Utilities
- Water:Public
- Sewer:Public Septic, Public Sewer
Finances and disclosures
- Price:$635,000
- Price per sq. ft.:$281.22
- Tax amount:$5,342 (2025)
New listings near 8909 Foxway Ridge Ln
- New
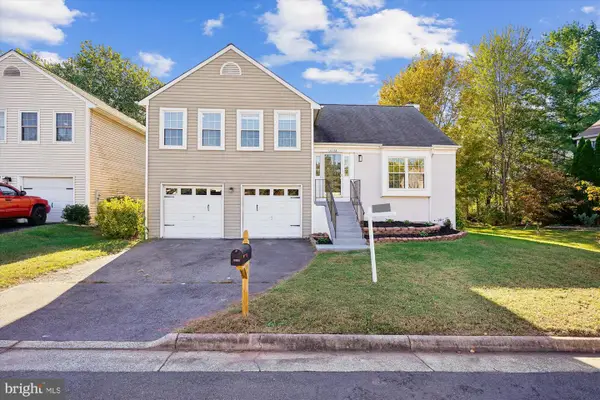 $595,000Active4 beds 3 baths2,264 sq. ft.
$595,000Active4 beds 3 baths2,264 sq. ft.10138 Forest Hill Cir, MANASSAS, VA 20110
MLS# VAMN2009536Listed by: SAMSON PROPERTIES - Coming Soon
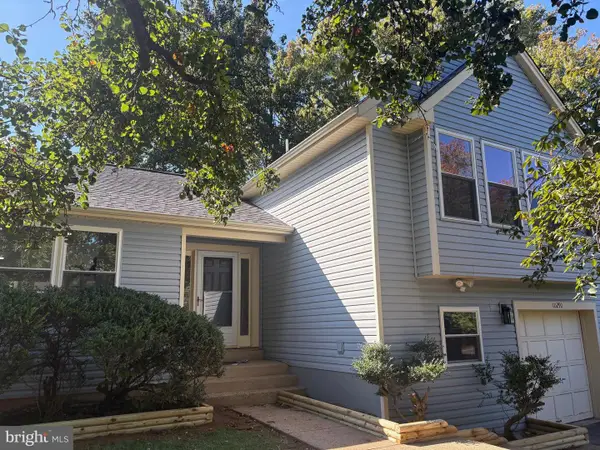 $619,900Coming Soon3 beds 3 baths
$619,900Coming Soon3 beds 3 baths10290 S Grant Ave, MANASSAS, VA 20110
MLS# VAMN2009530Listed by: REDFIN CORP - New
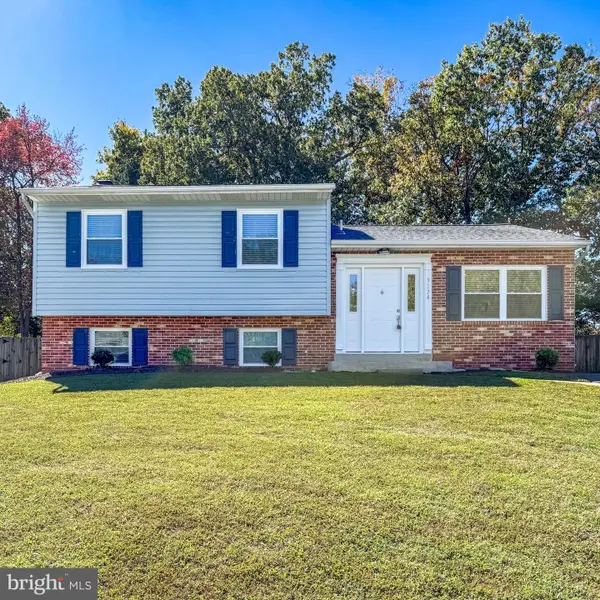 $575,000Active4 beds 3 baths2,107 sq. ft.
$575,000Active4 beds 3 baths2,107 sq. ft.9274 Bayberry Ave, MANASSAS, VA 20110
MLS# VAMN2009528Listed by: PEARSON SMITH REALTY, LLC - New
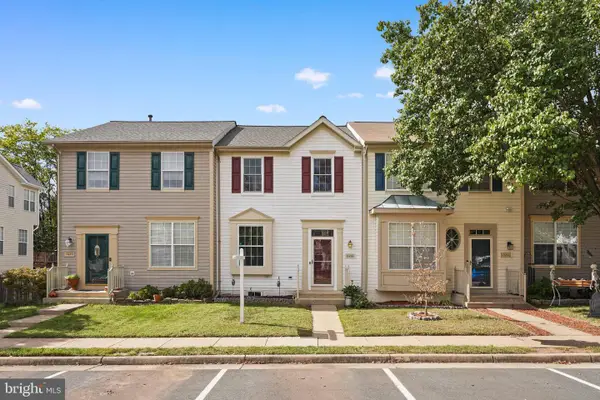 $464,999Active4 beds 3 baths2,960 sq. ft.
$464,999Active4 beds 3 baths2,960 sq. ft.10288 Butternut Cir, MANASSAS, VA 20110
MLS# VAPW2106308Listed by: FAIRFAX REALTY PREMIER - New
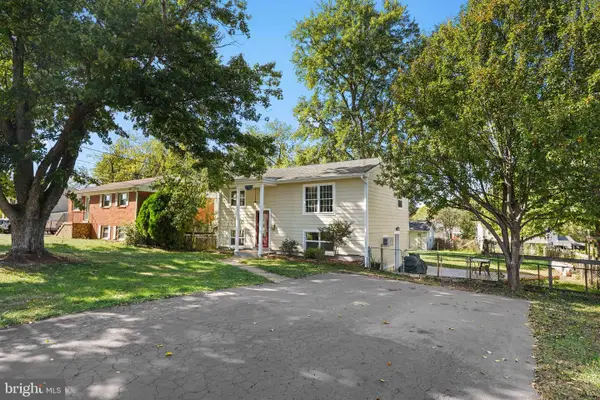 $499,900Active3 beds 2 baths1,310 sq. ft.
$499,900Active3 beds 2 baths1,310 sq. ft.9412 Westmoreland Ave, MANASSAS, VA 20110
MLS# VAPW2106094Listed by: MARATHON REAL ESTATE - New
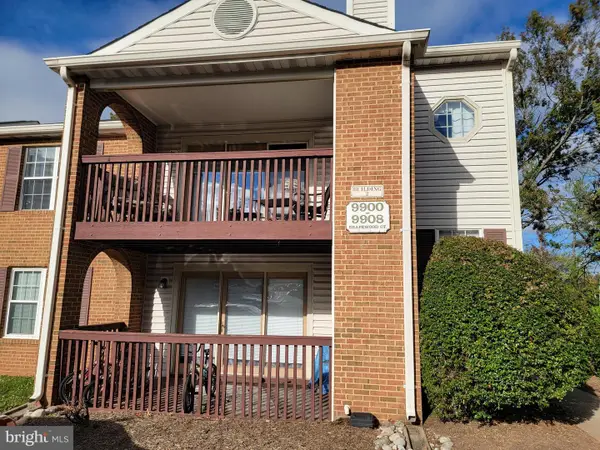 $284,900Active2 beds 2 baths1,240 sq. ft.
$284,900Active2 beds 2 baths1,240 sq. ft.9902 Grapewood Ct, MANASSAS, VA 20110
MLS# VAMN2009518Listed by: MYVAHOME.COM LLC - Coming Soon
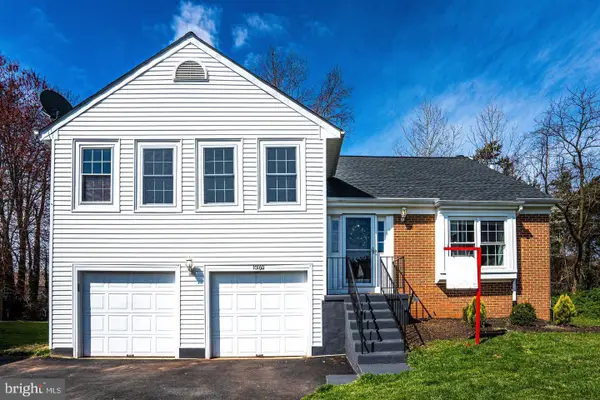 $599,000Coming Soon4 beds 3 baths
$599,000Coming Soon4 beds 3 baths10160 Forest Hill Cir, MANASSAS, VA 20110
MLS# VAMN2009526Listed by: RE/MAX GALAXY - New
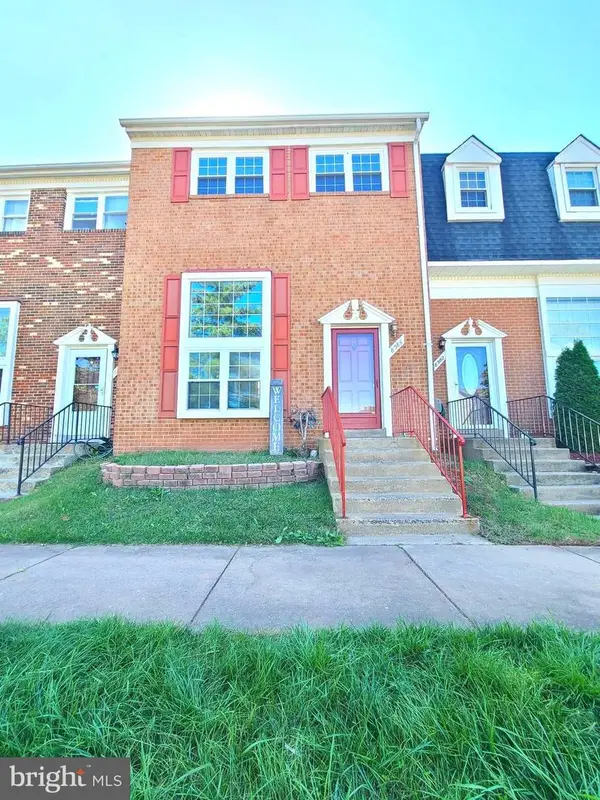 $430,000Active3 beds 3 baths1,661 sq. ft.
$430,000Active3 beds 3 baths1,661 sq. ft.8584 Liberia Ave, MANASSAS, VA 20110
MLS# VAMN2009520Listed by: USA ONE REALTY CORPORATION - New
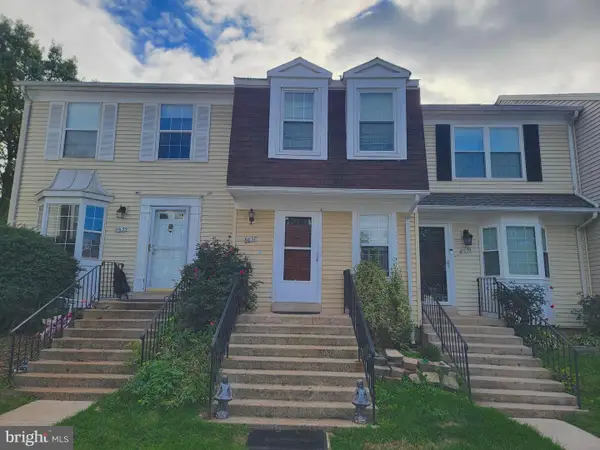 $299,900Active2 beds 2 baths754 sq. ft.
$299,900Active2 beds 2 baths754 sq. ft.8657 Braxted Ln, MANASSAS, VA 20110
MLS# VAMN2009516Listed by: MYVAHOME.COM LLC
