8956 Milroy Ct, Manassas, VA 20110
Local realty services provided by:Better Homes and Gardens Real Estate Reserve
8956 Milroy Ct,Manassas, VA 20110
$399,990
- 3 Beds
- 3 Baths
- 1,364 sq. ft.
- Townhouse
- Pending
Listed by:nguyen d pham
Office:united real estate
MLS#:VAMN2009266
Source:BRIGHTMLS
Price summary
- Price:$399,990
- Price per sq. ft.:$293.25
- Monthly HOA dues:$50.33
About this home
Nestled in the charming Bristoe Station community, this delightful townhouse offers a perfect blend of comfort and convenience. With 1,364 square feet of thoughtfully designed living space, this home is ideal for those seeking a warm and inviting atmosphere. Step inside to discover an open floor plan that seamlessly connects the living and dining areas, enhanced by elegant chair railings. The kitchen features ample table space, perfect for casual meals or entertaining friends. Equipped with stainless steel appliances, including a built-in microwave, dishwasher, and electric oven/range, this kitchen is both functional and stylish. The convenience of a stacked washer and dryer on the main floor adds to the ease of daily living. This home boasts three well-appointed bedrooms, providing plenty of space for relaxation and rest. The primary suite includes a private bath, ensuring a serene retreat at the end of the day. With two full bathrooms and an additional half bath, morning routines will be a breeze for everyone. Outside, the property features a lovely deck, perfect for enjoying morning coffee or evening gatherings. The backyard backs to trees, offering a peaceful and private setting, while the no-thru street enhances the tranquility of the neighborhood. The lot size of 0.04 acres provides just the right amount of outdoor space for gardening or play without overwhelming maintenance. Parking is convenient with 2 assigned spaces, ensuring you always have a spot waiting for you. With its inviting interior, functional layout, and serene outdoor space, it's ready to welcome you home. Don't miss the opportunity to make this charming property your own!
Contact an agent
Home facts
- Year built:1984
- Listing ID #:VAMN2009266
- Added:59 day(s) ago
- Updated:November 01, 2025 at 07:28 AM
Rooms and interior
- Bedrooms:3
- Total bathrooms:3
- Full bathrooms:2
- Half bathrooms:1
- Living area:1,364 sq. ft.
Heating and cooling
- Cooling:Central A/C
- Heating:Electric, Forced Air
Structure and exterior
- Year built:1984
- Building area:1,364 sq. ft.
- Lot area:0.04 Acres
Schools
- High school:OSBOURN
- Middle school:GRACE E. METZ
- Elementary school:DEAN
Utilities
- Water:Public
- Sewer:Public Sewer
Finances and disclosures
- Price:$399,990
- Price per sq. ft.:$293.25
- Tax amount:$5,170 (2025)
New listings near 8956 Milroy Ct
- New
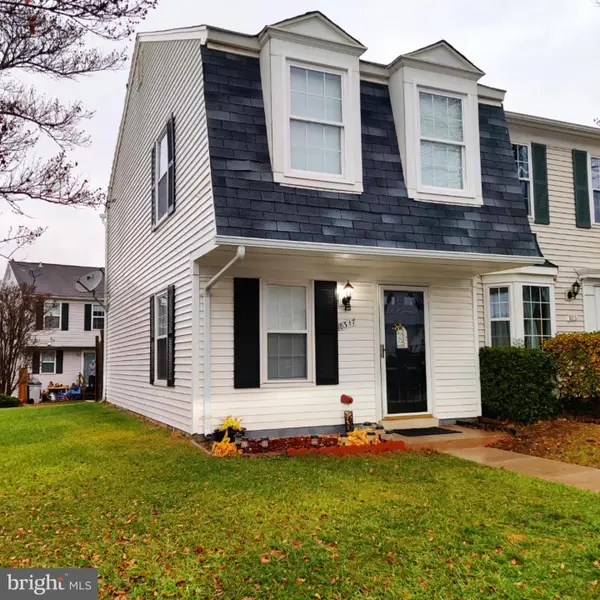 $285,000Active2 beds 1 baths885 sq. ft.
$285,000Active2 beds 1 baths885 sq. ft.8317 Georgian Ct, MANASSAS, VA 20110
MLS# VAMN2009626Listed by: EPIC REALTY, LLC. - Open Sat, 2 to 4pmNew
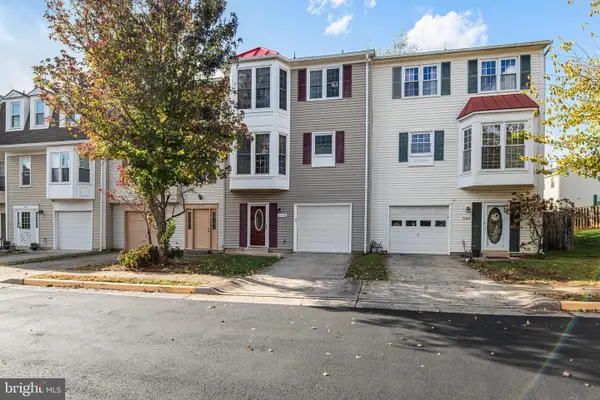 $449,900Active3 beds 4 baths1,436 sq. ft.
$449,900Active3 beds 4 baths1,436 sq. ft.8468 Battle Ct, MANASSAS, VA 20110
MLS# VAMN2009606Listed by: RE/MAX ALLEGIANCE - New
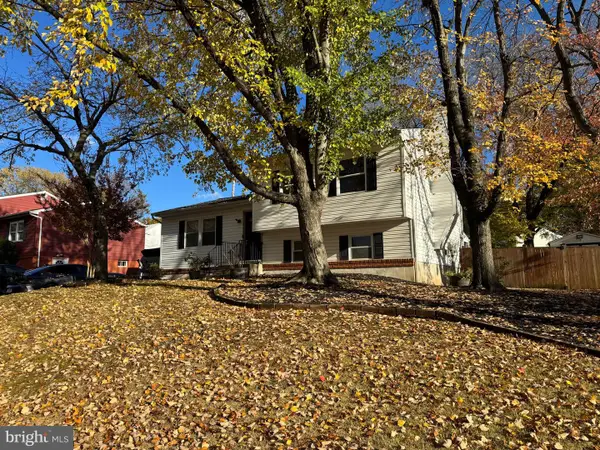 $570,000Active4 beds 2 baths1,040 sq. ft.
$570,000Active4 beds 2 baths1,040 sq. ft.9215 Landgreen St, MANASSAS, VA 20110
MLS# VAMN2009618Listed by: METAS REALTY GROUP, LLC - Coming Soon
 $730,000Coming Soon4 beds 4 baths
$730,000Coming Soon4 beds 4 baths10902 Pennycress St, MANASSAS, VA 20110
MLS# VAPW2106936Listed by: REAL BROKER, LLC - Coming Soon
 $600,000Coming Soon3 beds 4 baths
$600,000Coming Soon3 beds 4 baths9174 Wyche Knoll Ln, MANASSAS, VA 20110
MLS# VAPW2106652Listed by: SAMSON PROPERTIES - New
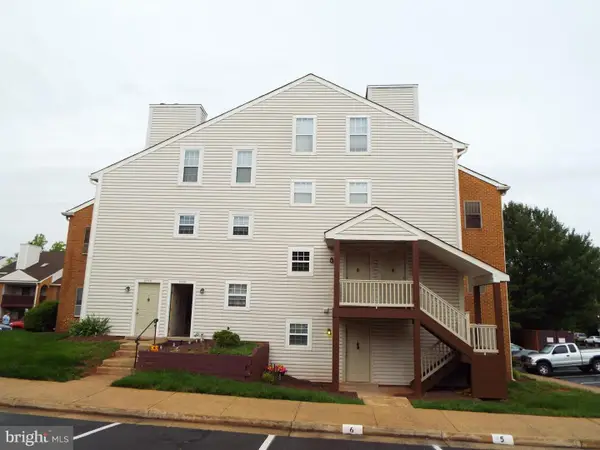 $234,900Active2 beds 1 baths1,105 sq. ft.
$234,900Active2 beds 1 baths1,105 sq. ft.8720 Sugarwood Ln #1, MANASSAS, VA 20110
MLS# VAMN2009622Listed by: SAMSON PROPERTIES - New
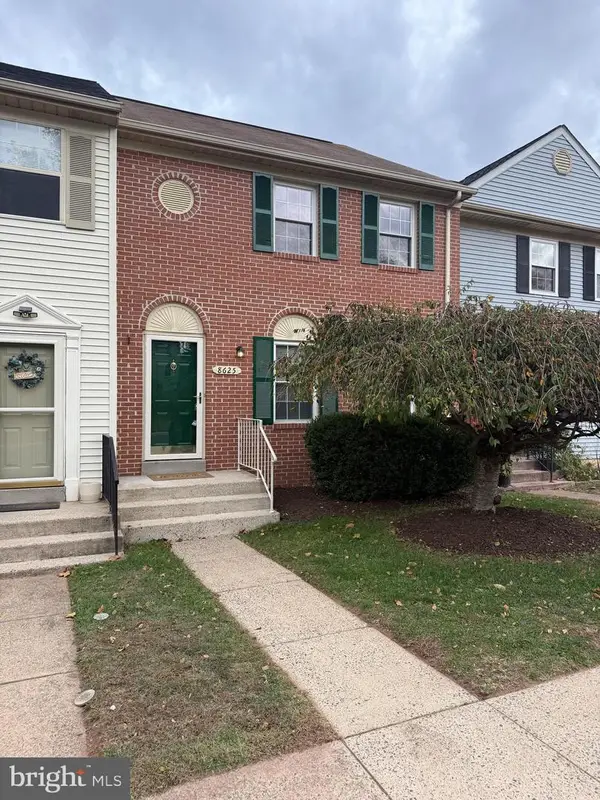 $449,900Active3 beds 4 baths2,960 sq. ft.
$449,900Active3 beds 4 baths2,960 sq. ft.8625 Point Of Woods Dr, MANASSAS, VA 20110
MLS# VAMN2009594Listed by: LONG & FOSTER REAL ESTATE, INC. - New
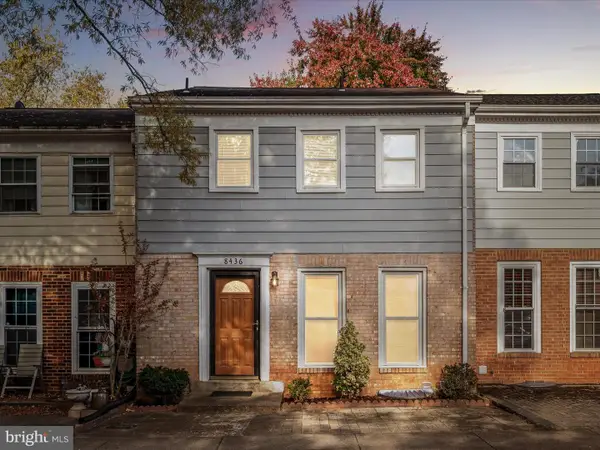 $444,900Active4 beds 4 baths2,090 sq. ft.
$444,900Active4 beds 4 baths2,090 sq. ft.8436 Willow Glen Ct, MANASSAS, VA 20110
MLS# VAMN2009596Listed by: BERKSHIRE HATHAWAY HOMESERVICES PENFED REALTY - New
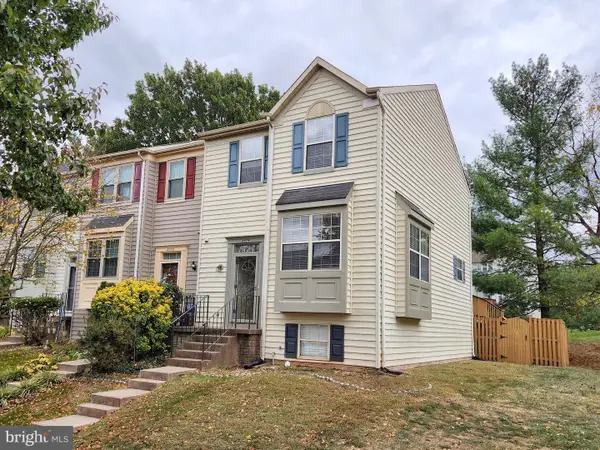 $445,000Active4 beds 4 baths1,316 sq. ft.
$445,000Active4 beds 4 baths1,316 sq. ft.8775 Deblanc Pl, MANASSAS, VA 20110
MLS# VAMN2009604Listed by: HYUNDAI REALTY - Open Sun, 12 to 2pmNew
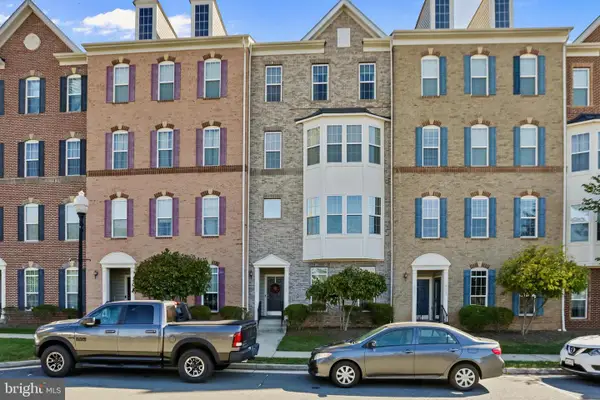 $449,000Active3 beds 3 baths2,500 sq. ft.
$449,000Active3 beds 3 baths2,500 sq. ft.9433 Stonewall Rd, MANASSAS, VA 20110
MLS# VAMN2009590Listed by: SAMSON PROPERTIES
