9149 Laurel Highlands Pl, Manassas, VA 20112
Local realty services provided by:Better Homes and Gardens Real Estate Premier
9149 Laurel Highlands Pl,Manassas, VA 20112
$750,000
- 4 Beds
- 4 Baths
- 3,882 sq. ft.
- Single family
- Active
Listed by: mary elizabeth rich
Office: century 21 new millennium
MLS#:VAPW2098736
Source:BRIGHTMLS
Price summary
- Price:$750,000
- Price per sq. ft.:$193.2
- Monthly HOA dues:$80
About this home
With three fully finished levels, this beautiful home offers a well-balanced blend of space, comfort, and refined style. From the lush, landscaped front yard to the thoughtfully designed interior, every detail has been carefully considered. Inside, you’re welcomed by a dramatic two-story foyer featuring rich hardwood floors, crisp white trim, wainscoting, and crown molding—all enhanced by the striking use of color that adds depth and personality to each space. To one side, a formal living room provides a stylish space for conversation or reading, while the elegant dining room on the other side is ready for holidays, celebrations, or dinner parties.
Continue into the heart of the home where the family room and kitchen come together in a spacious, light-filled layout perfect for everyday living and entertaining. The family room features large windows, while the adjacent eat-in kitchen is a chef’s dream—offering an oversized center island with seating, updated quartz counters, double wall ovens, and stainless-steel appliances. Warm wood cabinetry is complemented by a crisp white subway tile backsplash. A large sliding door connects the kitchen to the rear deck, making indoor-outdoor living and grilling easy.
Upstairs, the generous primary suite offers the kind of space you don’t always find—tray ceilings, soft natural light, and enough room for a full sitting area or workspace. The en suite bath features a large soaking tub, double vanities with granite counters, a separate shower, and plenty of cabinetry for extra storage and two walk in closets. Three additional bedrooms and a full hall bath offer flexibility for family, guests, or a home office.
The finished lower level provides even more living space with room for movie nights, game tables, or hobbies—and includes a full bath for added convenience. Whether you're looking for a hangout zone or a guest suite, this space can adapt to your lifestyle.
Out back, enjoy a fenced yard with a large deck, space for dining and lounging, and a hot tub—perfect for relaxing at the end of the day.
Additional highlights include a two-car garage, a separate laundry room on the main level, and easy access to major routes, VRE Stations, Old Town Manassas, shopping, dining and more! This home blends comfort and function with warmth, style, and attention to detail—from its thoughtful architectural touches to the inviting spaces inside and out.
Contact an agent
Home facts
- Year built:2010
- Listing ID #:VAPW2098736
- Added:180 day(s) ago
- Updated:January 01, 2026 at 01:43 AM
Rooms and interior
- Bedrooms:4
- Total bathrooms:4
- Full bathrooms:3
- Half bathrooms:1
- Living area:3,882 sq. ft.
Heating and cooling
- Cooling:Central A/C, Zoned
- Heating:Forced Air, Humidifier, Natural Gas, Zoned
Structure and exterior
- Year built:2010
- Building area:3,882 sq. ft.
- Lot area:0.24 Acres
Schools
- High school:OSBOURN
- Middle school:PARKSIDE
- Elementary school:BENNETT
Utilities
- Water:Public
- Sewer:Public Sewer
Finances and disclosures
- Price:$750,000
- Price per sq. ft.:$193.2
- Tax amount:$6,642 (2025)
New listings near 9149 Laurel Highlands Pl
- New
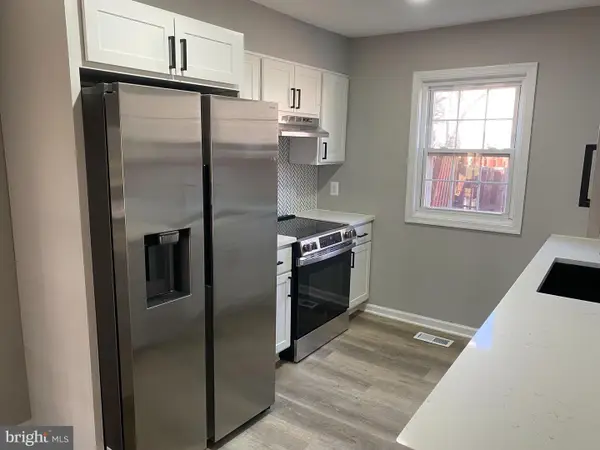 $419,900Active3 beds 3 baths1,736 sq. ft.
$419,900Active3 beds 3 baths1,736 sq. ft.9182 Landgreen St, MANASSAS, VA 20110
MLS# VAMN2009858Listed by: ANR REALTY, LLC - Coming Soon
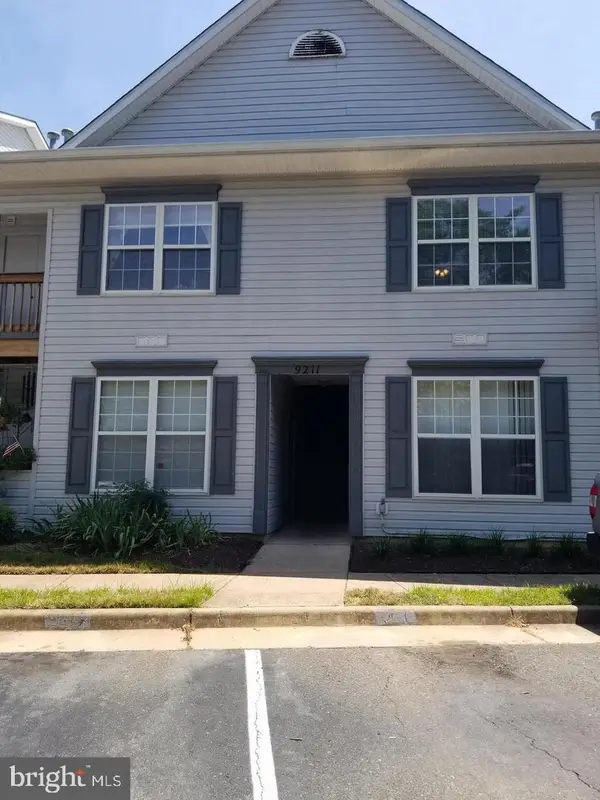 $324,900Coming Soon2 beds 2 baths
$324,900Coming Soon2 beds 2 baths9211 Azure Ct #202, MANASSAS, VA 20110
MLS# VAMN2009862Listed by: MOVE4FREE REALTY, LLC - Coming Soon
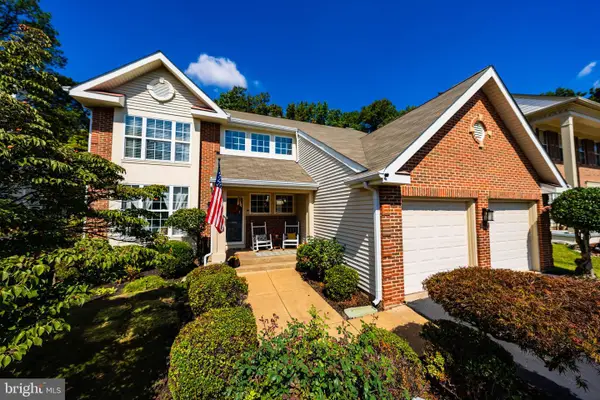 $699,999Coming Soon5 beds 4 baths
$699,999Coming Soon5 beds 4 baths9348 Amaryllis Ave, MANASSAS, VA 20110
MLS# VAMN2009856Listed by: LPT REALTY, LLC - New
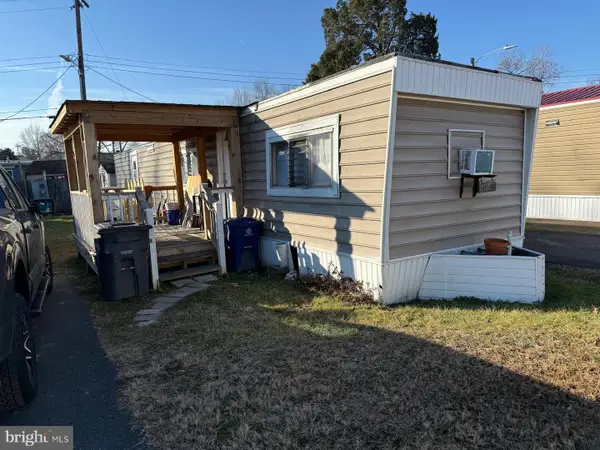 $39,900Active2 beds 1 baths1,057 sq. ft.
$39,900Active2 beds 1 baths1,057 sq. ft.9011 Centreville Rd, MANASSAS, VA 20110
MLS# VAMN2009854Listed by: INTERNATIONAL REAL ESTATE COMPANY - New
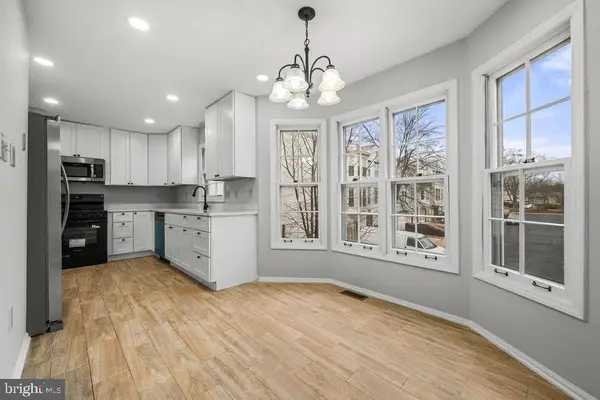 $459,000Active4 beds 4 baths1,422 sq. ft.
$459,000Active4 beds 4 baths1,422 sq. ft.8504 Saddle Ct, MANASSAS, VA 20110
MLS# VAMN2009850Listed by: SAMSON PROPERTIES - Coming Soon
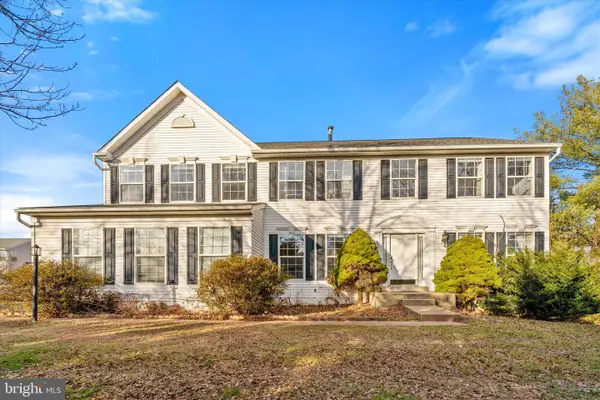 $670,000Coming Soon5 beds 4 baths
$670,000Coming Soon5 beds 4 baths8599 Dutchman Ct, MANASSAS, VA 20110
MLS# VAMN2009848Listed by: SAMSON PROPERTIES - Coming SoonOpen Sat, 1 to 3pm
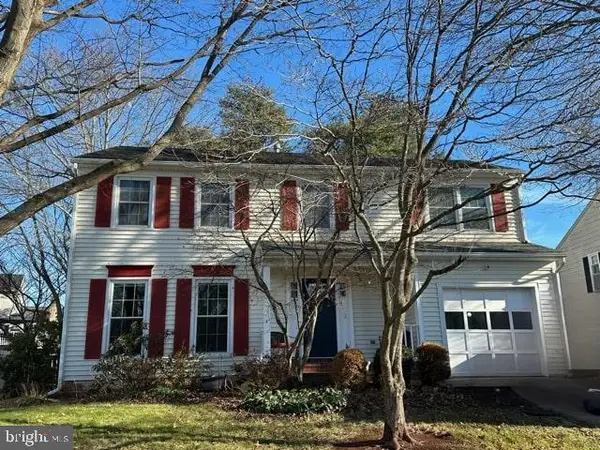 $675,000Coming Soon4 beds 4 baths
$675,000Coming Soon4 beds 4 baths10283 Cedar Ridge Dr, MANASSAS, VA 20110
MLS# VAMN2009846Listed by: SAMSON PROPERTIES 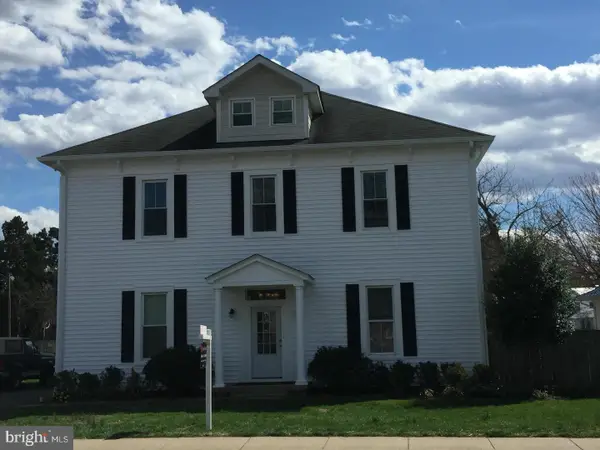 $1,025,000Pending9 beds 5 baths4,149 sq. ft.
$1,025,000Pending9 beds 5 baths4,149 sq. ft.8753 Signal Hill Rd, MANASSAS, VA 20110
MLS# VAMN2009842Listed by: SAMSON PROPERTIES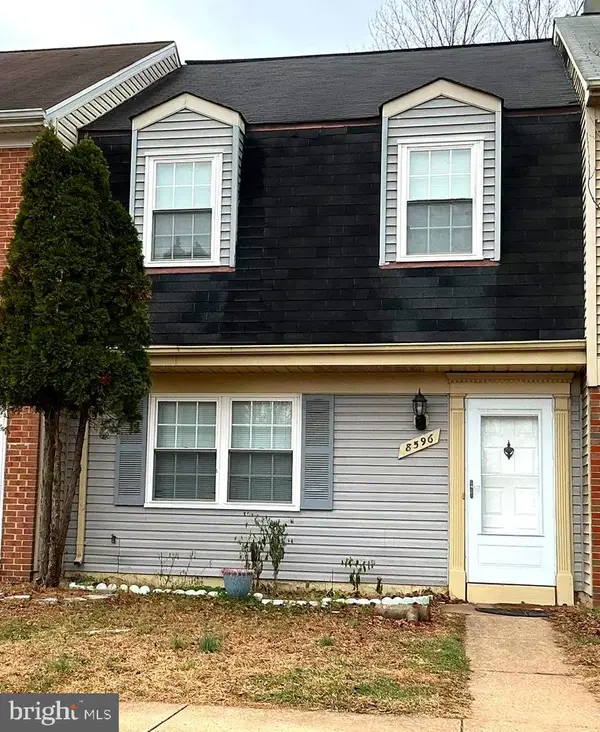 $395,900Active3 beds 2 baths1,240 sq. ft.
$395,900Active3 beds 2 baths1,240 sq. ft.8596 Adamson St, MANASSAS, VA 20110
MLS# VAMN2009830Listed by: OASYS REALTY- Open Fri, 4:30 to 6:30pm
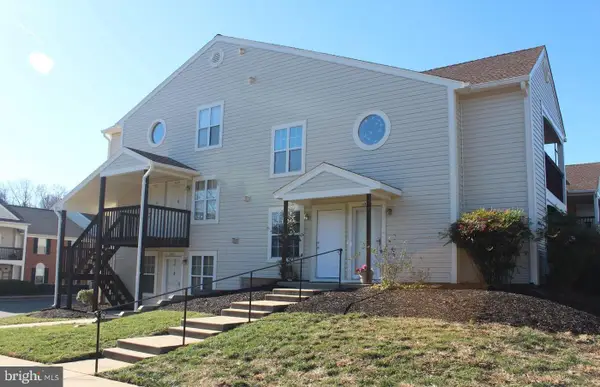 $300,000Active2 beds 2 baths865 sq. ft.
$300,000Active2 beds 2 baths865 sq. ft.9266 Chapman Oak Dr, MANASSAS, VA 20110
MLS# VAMN2009838Listed by: EXP REALTY, LLC
