Local realty services provided by:Better Homes and Gardens Real Estate Maturo
Listed by: brittany lambrechts camacho
Office: century 21 redwood realty
MLS#:VAMN2009116
Source:BRIGHTMLS
Price summary
- Price:$425,000
- Price per sq. ft.:$211.86
About this home
Welcome to 9202 Charleston Drive #307, an extraordinary home in The Gatherings at Wellington Village, a sought-after 55+ active adult community in the heart of Manassas. This spacious three Bedroom, two Full Bathroom corner unit offers the largest floor plan in the community at 2,006 square feet, giving you more space than many townhomes and single family homes. With its logical and open layout, soft neutral palette, and abundant natural light, this home is both welcoming and functional.
The entire condo was just FRESHLY PAINTED and BRAND NEW LVP FLOORS were just installed at the end of December 2025!
Step inside the large Foyer, where brand new flooring and a roomy coat closet set the tone for the thoughtful design found throughout. The Living Room is incredibly spacious, perfect for entertaining or quiet evenings at home, and flows seamlessly into the Dining Room, highlighted by crown molding, shadow boxes, stately columns, and large sunny windows. Just beyond, a private Balcony with Trex decking provides the perfect spot to sip your morning coffee or unwind in the evening while enjoying seasonal views of colorful trees.
The Kitchen is a true standout, designed with both form and function in mind. Featuring stainless steel appliances, gas cooking, Baltic Brown granite counter tops, a breakfast bar, eat-in dining space, and a huge pantry, it offers everything you need for everyday meals and gatherings alike. Hardwood floors, modern lighting, and sunny windows make this space as inviting as it is practical.
The Primary Suite is an expansive retreat, large enough for a King sized bed with room to spare, and enhanced by a tray ceiling, plush carpet, a ceiling fan, and four windows that fill the room with natural light from two exposures. The enormous walk-in closet provides ample storage, while the spa-inspired en suite Primary Bathroom feels like a private oasis. Complete with a double vanity, oversized walk-in shower with decorative tile and built-in seating, and a luxurious soaking tub, this Bathroom is the perfect place to relax and recharge. Two additional spacious Bedrooms, each with large closets and sunny windows, provide versatility for guests, hobbies, or a home office. A second Full Bathroom with a soaking tub and ceramic tile completes the thoughtful layout.
Everyday convenience is elevated by a PRIVATE Garage located inside the building, complete with additional storage and a driveway for a second vehicle! No need to walk outside or across a parking lot—your garage is right there for easy access.
The monthly Condo Fee covers water, sewer, trash, snow removal, lawn care, and professional management, as well as access to community amenities. Enjoy the clubhouse with kitchenette and gathering space, fitness center with cardio and weights, outdoor patio with grill, tennis court, gazebo, and beautifully maintained common grounds.
The location is ideal, just minutes from Old Town Manassas with its array of restaurants, cafés, shops, and entertainment. Stroll through boutiques, dine at local favorites, or enjoy seasonal events at the Harris Pavilion. Nearby, Wellington Station offers convenient shopping, dining, and services, while the Manassas Library is just steps away. For commuters, multiple bus stops, the Manassas Train Station, and major routes are all easily accessible. Cultural and recreational opportunities abound with the Manassas Museum, Central Park Aquatics Center, Freedom Aquatic & Fitness Center, Manassas Mall, and the critically acclaimed Hylton Performing Arts Center all nearby. You’ll also enjoy local favorites like Two Silos Brewery and the weekly Farmer’s Market just minutes away.
Combining the comfort of a thoughtfully designed home, the convenience of low-maintenance living, and the vibrancy of a connected community, this condo at 9202 Charleston Drive #307 offers the best of Manassas living. Don’t miss the opportunity to make this spacious, light-filled retreat your next home.
Contact an agent
Home facts
- Year built:2012
- Listing ID #:VAMN2009116
- Added:141 day(s) ago
- Updated:January 31, 2026 at 08:57 AM
Rooms and interior
- Bedrooms:3
- Total bathrooms:2
- Full bathrooms:2
- Living area:2,006 sq. ft.
Heating and cooling
- Cooling:Central A/C
- Heating:Electric, Heat Pump(s)
Structure and exterior
- Year built:2012
- Building area:2,006 sq. ft.
Schools
- High school:OSBOURN
- Middle school:METZ
- Elementary school:GEORGE C. ROUND
Utilities
- Water:Public
- Sewer:Public Sewer
Finances and disclosures
- Price:$425,000
- Price per sq. ft.:$211.86
- Tax amount:$6,016 (2025)
New listings near 9202 Charleston Dr #307
- Coming Soon
 $599,999Coming Soon4 beds 3 baths
$599,999Coming Soon4 beds 3 baths10274 Racquet Cir, MANASSAS, VA 20110
MLS# VAMN2010136Listed by: PEARSON SMITH REALTY LLC - New
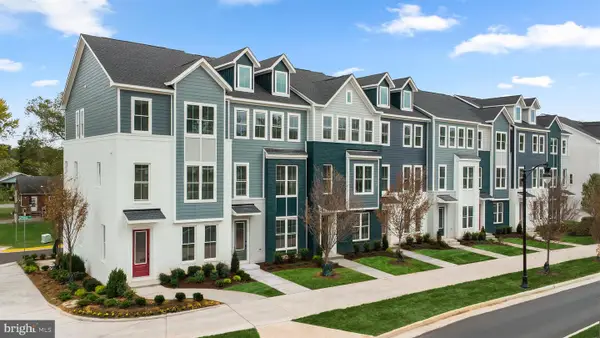 $558,490Active3 beds 4 baths2,058 sq. ft.
$558,490Active3 beds 4 baths2,058 sq. ft.9719 Grant Ave, MANASSAS, VA 20110
MLS# VAMN2010020Listed by: RE/MAX EXECUTIVES - Coming SoonOpen Sat, 11am to 1pm
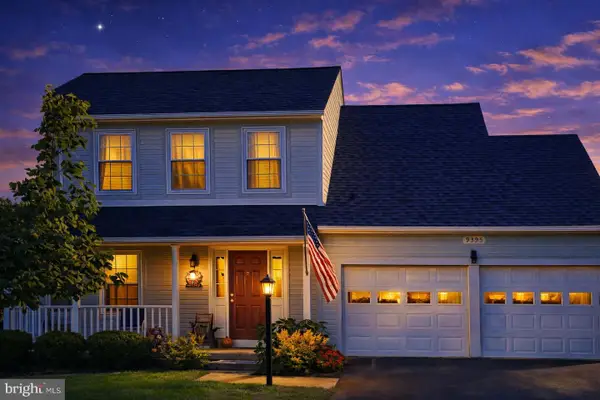 $625,000Coming Soon4 beds 3 baths
$625,000Coming Soon4 beds 3 baths9395 Cloverhill Ct, MANASSAS, VA 20110
MLS# VAMN2009148Listed by: SAMSON PROPERTIES - Coming Soon
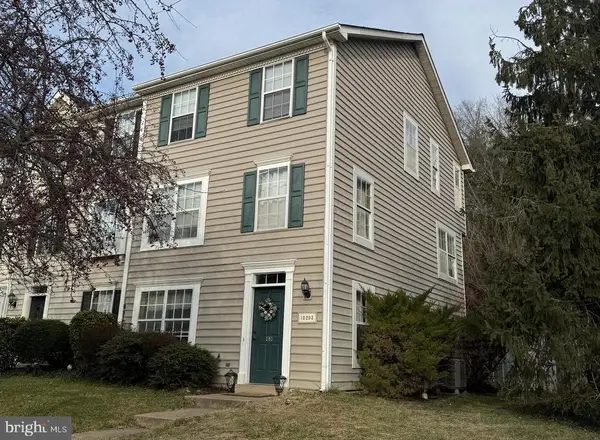 $449,900Coming Soon4 beds 3 baths
$449,900Coming Soon4 beds 3 baths10293 Calypso Dr, MANASSAS, VA 20110
MLS# VAMN2010016Listed by: EXP REALTY, LLC - Coming Soon
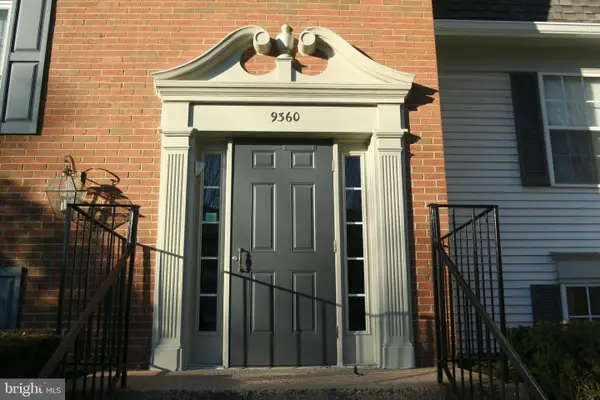 $274,400Coming Soon2 beds 1 baths
$274,400Coming Soon2 beds 1 baths9360 Caspian Way #202, MANASSAS, VA 20110
MLS# VAMN2010024Listed by: FATHOM REALTY - New
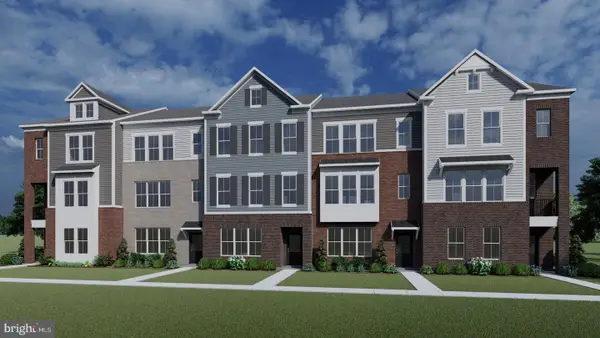 $620,445Active4 beds 4 baths2,104 sq. ft.
$620,445Active4 beds 4 baths2,104 sq. ft.10165 Queens Way, MANASSAS, VA 20110
MLS# VAMN2010026Listed by: SAMSON PROPERTIES - Open Sat, 12 to 2pmNew
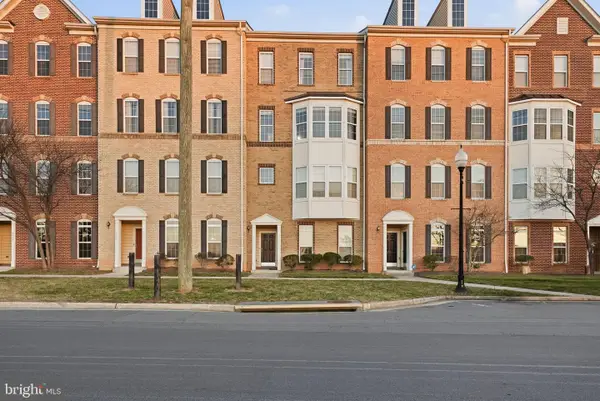 $449,900Active3 beds 3 baths2,500 sq. ft.
$449,900Active3 beds 3 baths2,500 sq. ft.9455 Stonewall Rd, MANASSAS, VA 20110
MLS# VAMN2010018Listed by: SAMSON PROPERTIES - New
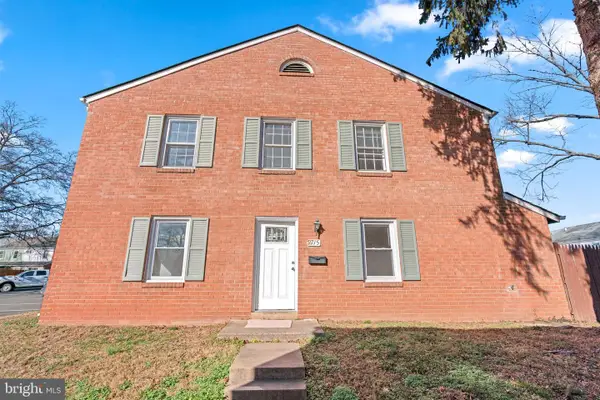 $349,900Active3 beds 3 baths1,242 sq. ft.
$349,900Active3 beds 3 baths1,242 sq. ft.9715 Pickett Ln, MANASSAS, VA 20110
MLS# VAMN2010008Listed by: SAMSON PROPERTIES - Coming Soon
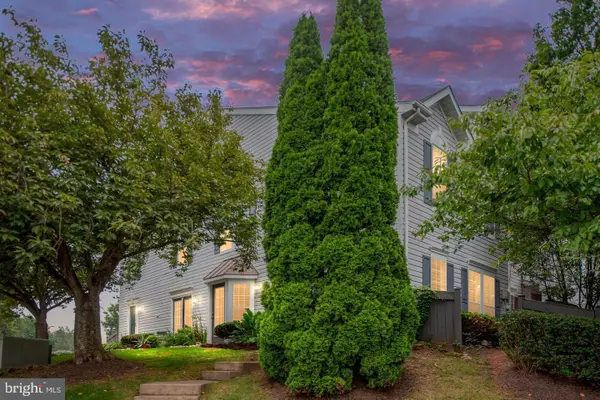 $375,000Coming Soon3 beds 2 baths
$375,000Coming Soon3 beds 2 baths9332 Wax Myrtle Way, MANASSAS, VA 20110
MLS# VAMN2009936Listed by: SAMSON PROPERTIES  $592,555Active3 beds 4 baths2,221 sq. ft.
$592,555Active3 beds 4 baths2,221 sq. ft.9639 Grant Ave #homesite 69, MANASSAS, VA 20110
MLS# VAMN2009766Listed by: PEARSON SMITH REALTY, LLC

