9256 Stonewall Ct, Manassas, VA 20110
Local realty services provided by:Better Homes and Gardens Real Estate Premier
Listed by:jennifer d young
Office:keller williams realty
MLS#:VAMN2009362
Source:BRIGHTMLS
Price summary
- Price:$599,999
- Price per sq. ft.:$243.7
About this home
**Charming Corner-Lot Colonial with Modern Updates & Classic Character** Welcome to this beautifully maintained 4-bedroom, 2.5-bath single-family home, perfectly situated on a desirable corner lot. From its inviting curb appeal to its thoughtfully updated interior, this home blends modern upgrades with timeless features. The beauty begins outside with a tailored brick and siding exterior, 2-car garage, lovely front porch with double door entry, a covered deck, patio, and fenced backyard and majestic shade trees. Step inside to discover beautiful hardwood floors throughout the main and upper levels, including refinished hardwoods in the formal living room, and a spacious and sun-filled family room with warm wood floors, beamed ceiling, and a wood-burning fireplace flanked by custom built-ins. Ceiling fans in most rooms provide year-round comfort. The bright sunroom opens to the a covered back porch with steps leading to the fenced rear yard with patio—ideal for gatherings, gardening, or simply relaxing outdoors, The updated kitchen (2019) features 42” white cabinetry, gleaming granite countertops, newer stainless steel appliances, a breakfast bar, and an efficient layout that flows into the dining room accented by crown molding and chair rail. A powder room rounds out the main level. Hardwood flooring continues upstairs and into the primary bedroom boasting a lighted ceiling fan, dual closets, and private ensuite bath. Three additional bedrooms, each with hardwood flooring and lighted ceiling fans share access to the updated hall bath with dual sink vanity and tub/shower. The finished portion of the basement provides a large versatile room (currently used as a bedroom), plus a laundry/utility area with mop sink, front loading washer and dryer, and generous storage. Additional highlights include the two-car garage with openers, a handy backyard shed, and a sump pump for peace of mind. Major Updates: Roof – Sept 2022 ($12K), Siding – Fall 2022, HVAC – Nov 2023 (natural gas heating), and Sump Pump – 2020. All this in a peaceful residential setting just minutes to quaint Old Town Manassas, the VRE, shopping, dining, and major routes. With its prime location, abundant natural light, and recent big-ticket improvements, this home offers the perfect combination of comfort, style, and value—ready for its next chapter.
Contact an agent
Home facts
- Year built:1970
- Listing ID #:VAMN2009362
- Added:49 day(s) ago
- Updated:November 02, 2025 at 02:45 PM
Rooms and interior
- Bedrooms:4
- Total bathrooms:3
- Full bathrooms:2
- Half bathrooms:1
- Living area:2,462 sq. ft.
Heating and cooling
- Cooling:Ceiling Fan(s), Central A/C
- Heating:Forced Air, Natural Gas
Structure and exterior
- Roof:Architectural Shingle
- Year built:1970
- Building area:2,462 sq. ft.
- Lot area:0.25 Acres
Schools
- High school:OSBOURN
- Middle school:METZ
- Elementary school:WEEMS
Utilities
- Water:Public
- Sewer:Public Sewer
Finances and disclosures
- Price:$599,999
- Price per sq. ft.:$243.7
- Tax amount:$8,850 (2025)
New listings near 9256 Stonewall Ct
- New
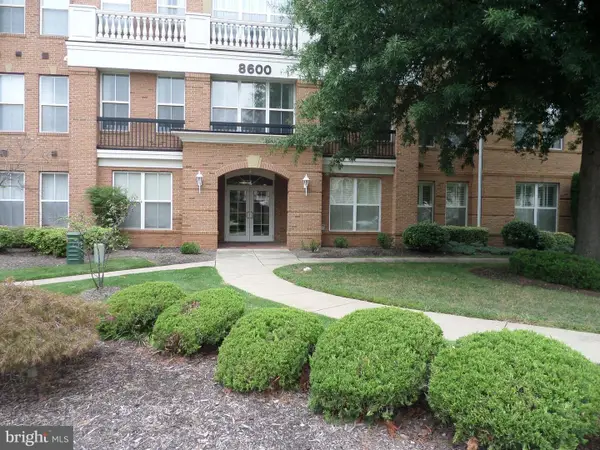 $359,900Active2 beds 3 baths1,743 sq. ft.
$359,900Active2 beds 3 baths1,743 sq. ft.8600 Liberty Trl #303, MANASSAS, VA 20110
MLS# VAMN2009612Listed by: METROPOLITAN PROPERTIES - New
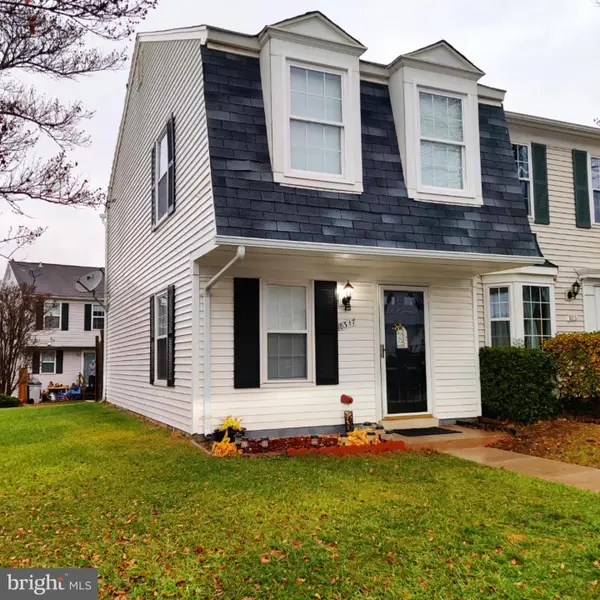 $285,000Active2 beds 1 baths885 sq. ft.
$285,000Active2 beds 1 baths885 sq. ft.8317 Georgian Ct, MANASSAS, VA 20110
MLS# VAMN2009626Listed by: EPIC REALTY, LLC. - New
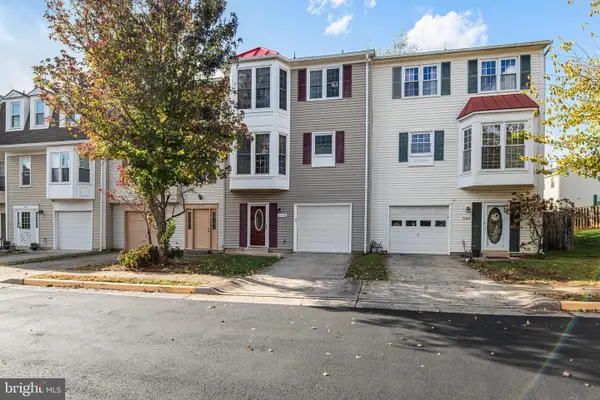 $449,900Active3 beds 4 baths1,784 sq. ft.
$449,900Active3 beds 4 baths1,784 sq. ft.8468 Battle Ct, MANASSAS, VA 20110
MLS# VAMN2009606Listed by: RE/MAX ALLEGIANCE - Open Sun, 12 to 4pmNew
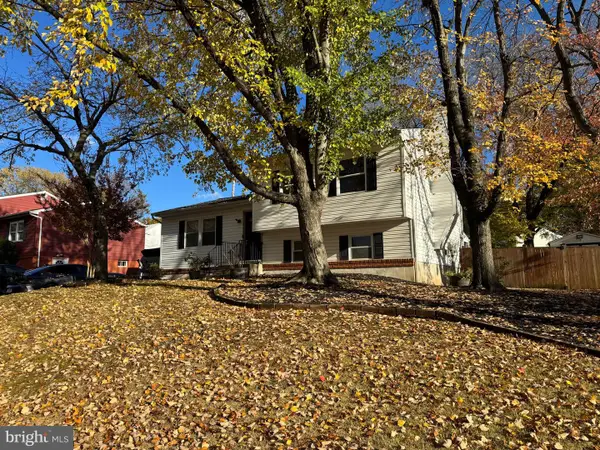 $570,000Active4 beds 2 baths1,040 sq. ft.
$570,000Active4 beds 2 baths1,040 sq. ft.9215 Landgreen St, MANASSAS, VA 20110
MLS# VAMN2009618Listed by: METAS REALTY GROUP, LLC - Coming SoonOpen Sun, 1 to 3pm
 $730,000Coming Soon4 beds 4 baths
$730,000Coming Soon4 beds 4 baths10902 Pennycress St, MANASSAS, VA 20110
MLS# VAPW2106936Listed by: REAL BROKER, LLC - Coming Soon
 $600,000Coming Soon3 beds 4 baths
$600,000Coming Soon3 beds 4 baths9174 Wyche Knoll Ln, MANASSAS, VA 20110
MLS# VAPW2106652Listed by: SAMSON PROPERTIES - New
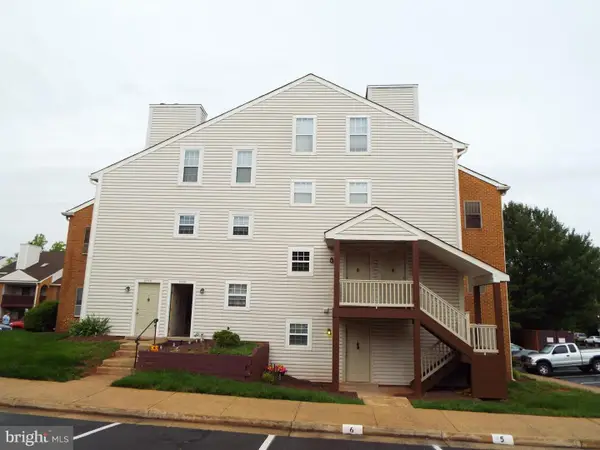 $234,900Active2 beds 1 baths1,105 sq. ft.
$234,900Active2 beds 1 baths1,105 sq. ft.8720 Sugarwood Ln #1, MANASSAS, VA 20110
MLS# VAMN2009622Listed by: SAMSON PROPERTIES - New
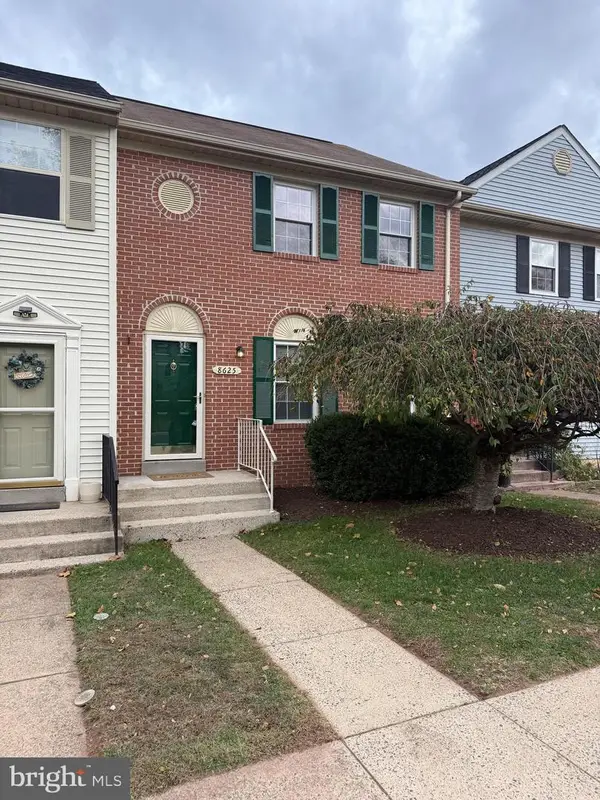 $449,900Active3 beds 4 baths2,960 sq. ft.
$449,900Active3 beds 4 baths2,960 sq. ft.8625 Point Of Woods Dr, MANASSAS, VA 20110
MLS# VAMN2009594Listed by: LONG & FOSTER REAL ESTATE, INC. - New
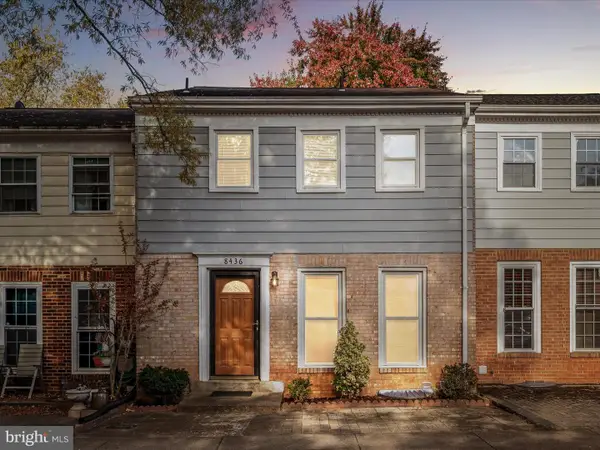 $444,900Active4 beds 4 baths2,090 sq. ft.
$444,900Active4 beds 4 baths2,090 sq. ft.8436 Willow Glen Ct, MANASSAS, VA 20110
MLS# VAMN2009596Listed by: BERKSHIRE HATHAWAY HOMESERVICES PENFED REALTY - New
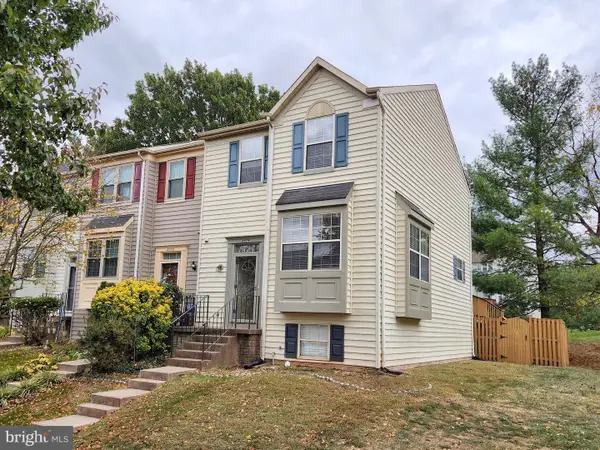 $445,000Active4 beds 4 baths1,316 sq. ft.
$445,000Active4 beds 4 baths1,316 sq. ft.8775 Deblanc Pl, MANASSAS, VA 20110
MLS# VAMN2009604Listed by: HYUNDAI REALTY
