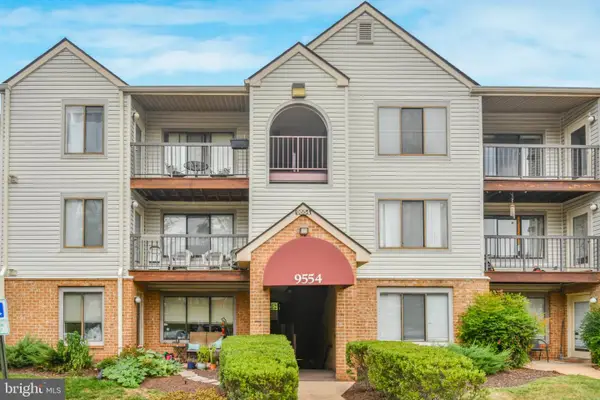9309 Maple St, Manassas, VA 20110
Local realty services provided by:Better Homes and Gardens Real Estate Reserve
9309 Maple St,Manassas, VA 20110
$835,000
- 4 Beds
- 5 Baths
- 2,900 sq. ft.
- Single family
- Pending
Listed by:mary ann bendinelli
Office:weichert, realtors
MLS#:VAMN2009238
Source:BRIGHTMLS
Price summary
- Price:$835,000
- Price per sq. ft.:$287.93
About this home
IMMEDIATE OCCUPANCY - ALL FINAL PERMITS FOR THIS BRAND NEW HOME RECEIVED! Unbelievable floor plan with a full luxury bath for each and every bedroom, to include a MAIN LEVEL BEDROOM AND FULL BATH! And if you don't need a bedroom on the main level - you have a VERY spacious library, office or playroom! Enjoy the fantastic natural light and a flowing open concept! Stunning kitchen of beautiful quartz, stainless steel appliances, immense center island complete with built-in wine cooler and a designer backsplash! The laundry room, with its beautiful "utility sink" houses a full-size washer and dryer, supplied by the builder. The primary suite boasts a spa-like shower and walk-in closet and is a must-see- IN PERSON! This luxury NEW home is within walking distance of all the charm, dining, shops and entertainment of Old Town Manassas and even the VRE for easy commuting! As a bonus, you can enjoy the parades of Manassas with less than a block walk! Expansive deck, great for outdoor dining and entertaining, extra parking on the long concrete driveway and a privacy fence surrounding the enormous level backyard (with room for an inground pool) adds to the perfect blend of modern living, convenience and outdoor space! No HOA and economical City of Manassas utilities!
Contact an agent
Home facts
- Year built:2025
- Listing ID #:VAMN2009238
- Added:171 day(s) ago
- Updated:September 29, 2025 at 07:35 AM
Rooms and interior
- Bedrooms:4
- Total bathrooms:5
- Full bathrooms:5
- Living area:2,900 sq. ft.
Heating and cooling
- Cooling:Central A/C
- Heating:Electric, Heat Pump(s)
Structure and exterior
- Year built:2025
- Building area:2,900 sq. ft.
- Lot area:0.22 Acres
Schools
- High school:OSBOURN
- Middle school:MAYFIELD
Utilities
- Water:Public
- Sewer:Public Sewer
Finances and disclosures
- Price:$835,000
- Price per sq. ft.:$287.93
- Tax amount:$5,149 (2025)
New listings near 9309 Maple St
- Coming SoonOpen Sat, 2 to 4pm
 $550,000Coming Soon3 beds 3 baths
$550,000Coming Soon3 beds 3 baths9040 Grant Ave, MANASSAS, VA 20110
MLS# VAMN2009432Listed by: SAMSON PROPERTIES - Coming Soon
 $215,000Coming Soon1 beds 1 baths
$215,000Coming Soon1 beds 1 baths9554 Cannoneer Ct #101, MANASSAS, VA 20110
MLS# VAMN2009394Listed by: WEICHERT, REALTORS - Coming Soon
 $575,000Coming Soon4 beds 3 baths
$575,000Coming Soon4 beds 3 baths10290 Woodmont Ct, MANASSAS, VA 20110
MLS# VAMN2009386Listed by: KW UNITED - Coming Soon
 $650,000Coming Soon4 beds 3 baths
$650,000Coming Soon4 beds 3 baths9019 Sudley Rd, MANASSAS, VA 20110
MLS# VAMN2009354Listed by: RE/MAX GATEWAY - New
 $599,000Active3 beds 3 baths2,218 sq. ft.
$599,000Active3 beds 3 baths2,218 sq. ft.10569 Speiden Trl, MANASSAS, VA 20110
MLS# VAMN2009388Listed by: REDFIN CORPORATION - Coming Soon
 $565,000Coming Soon3 beds 2 baths
$565,000Coming Soon3 beds 2 baths8419 Impalla Dr, MANASSAS, VA 20110
MLS# VAPW2104768Listed by: BERKSHIRE HATHAWAY HOMESERVICES PENFED REALTY - Coming SoonOpen Sat, 12 to 2pm
 $700,000Coming Soon4 beds 4 baths
$700,000Coming Soon4 beds 4 baths8503 Clearridge Ln, MANASSAS, VA 20110
MLS# VAMN2009384Listed by: EXP REALTY, LLC - Coming Soon
 $520,000Coming Soon4 beds 3 baths
$520,000Coming Soon4 beds 3 baths10139 Springhouse Ct, MANASSAS, VA 20110
MLS# VAMN2009380Listed by: SAMSON PROPERTIES - New
 $579,000Active4 beds 2 baths1,700 sq. ft.
$579,000Active4 beds 2 baths1,700 sq. ft.8516 Cavalry Ln, MANASSAS, VA 20110
MLS# VAMN2009382Listed by: SIMPLY SOLD LLC - New
 $599,000Active4 beds 4 baths2,254 sq. ft.
$599,000Active4 beds 4 baths2,254 sq. ft.8854 Orchard Ln, MANASSAS, VA 20110
MLS# VAMN2009308Listed by: KW METRO CENTER
