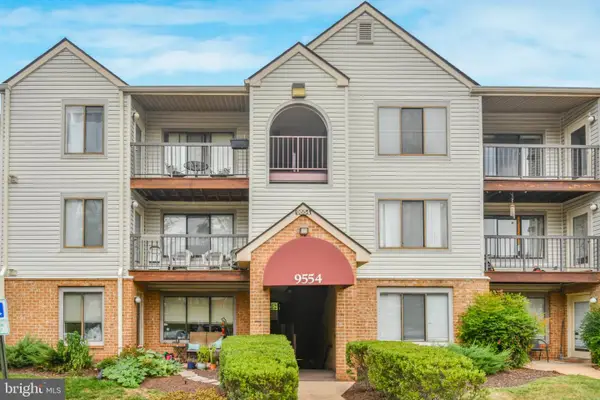9401 Hersch Farm Ln, Manassas, VA 20112
Local realty services provided by:Better Homes and Gardens Real Estate Reserve
9401 Hersch Farm Ln,Manassas, VA 20112
$675,000
- 4 Beds
- 4 Baths
- 2,668 sq. ft.
- Single family
- Pending
Listed by:joan stansfield
Office:samson properties
MLS#:VAPW2095704
Source:BRIGHTMLS
Price summary
- Price:$675,000
- Price per sq. ft.:$253
- Monthly HOA dues:$50.33
About this home
Price adjustment! Sellers are motivated! Welcome to your contemporary & styling dream home in sought-after Hersch Farm, where comfort, style, and location come together! This modern, OPEN concept, 4-bedroom, 3.5-bath single-family home offers nearly 3000 square feet of thoughtfully designed living space on a beautifully landscaped, large flat 25-acre lot. Step inside to discover on- trend appointments like the rustic hardwoods, black accents like railings, light fixtures, hardware, and doors; white kitchen cabinets, luxury vinyl plank flooring, and more! NO CARPET will be found in this home! The sun-filled kitchen & great room are showstoppers! The kitchen boasts stainless steel appliances, a kitchen island/breakfast bar, wooden block counter tops, a large farm sink, and a seamless flow to the great room with light streaming in through French doors leading to the deck, and a cozy reading nook aside the wood-burning fireplace with mantle. Upon entry you are greeted by a separate dining room with crown molding, and a living room (currently a playroom) with distressed wooden accent wall!
On the upper level, you can retreat to a luxurious primary suite with LVP flooring, a spa-like bath with glass walk-in shower, double vanity, a deep soaking tub, and a walk-in closet featuring custom built-ins. Three other nice-sized bedrooms await and an updated hall bath with tub-shower combination. The fully finished basement includes a versatile non-conforming bedroom, ideal for guests, a full bath, and 2 additional bonus rooms ideal for a home gym, home office or media room.
Step outside to your private, fully fenced, gated backyard oasis with a magnificent deck, sprawling deck —ideal for summer meals, relaxing evenings, and play. Enjoy peace of mind with major updates including a new HVAC (2021), roof (2018), and hot water heater (2017). A spacious 2-car garage completes the package.
Hersch Farm is a welcoming community known for its tree-lined streets, community walking trails, and proximity to historic Old Town Manassas, PWC fairgrounds, VRE station, dining, shopping, and major commuter routes like the PWC parkway, Routes 28, 29, & 66! This is the lifestyle upgrade you’ve been waiting for—schedule your tour today!
Contact an agent
Home facts
- Year built:1999
- Listing ID #:VAPW2095704
- Added:73 day(s) ago
- Updated:September 29, 2025 at 07:35 AM
Rooms and interior
- Bedrooms:4
- Total bathrooms:4
- Full bathrooms:3
- Half bathrooms:1
- Living area:2,668 sq. ft.
Heating and cooling
- Cooling:Central A/C
- Heating:Forced Air, Natural Gas
Structure and exterior
- Roof:Shingle
- Year built:1999
- Building area:2,668 sq. ft.
- Lot area:0.25 Acres
Schools
- High school:BRENTSVILLE DISTRICT
- Middle school:PARKSIDE
- Elementary school:BENNETT
Utilities
- Water:Public
- Sewer:Public Septic
Finances and disclosures
- Price:$675,000
- Price per sq. ft.:$253
- Tax amount:$5,681 (2025)
New listings near 9401 Hersch Farm Ln
- Coming SoonOpen Sat, 2 to 4pm
 $550,000Coming Soon3 beds 3 baths
$550,000Coming Soon3 beds 3 baths9040 Grant Ave, MANASSAS, VA 20110
MLS# VAMN2009432Listed by: SAMSON PROPERTIES - Coming Soon
 $215,000Coming Soon1 beds 1 baths
$215,000Coming Soon1 beds 1 baths9554 Cannoneer Ct #101, MANASSAS, VA 20110
MLS# VAMN2009394Listed by: WEICHERT, REALTORS - Coming Soon
 $575,000Coming Soon4 beds 3 baths
$575,000Coming Soon4 beds 3 baths10290 Woodmont Ct, MANASSAS, VA 20110
MLS# VAMN2009386Listed by: KW UNITED - Coming Soon
 $650,000Coming Soon4 beds 3 baths
$650,000Coming Soon4 beds 3 baths9019 Sudley Rd, MANASSAS, VA 20110
MLS# VAMN2009354Listed by: RE/MAX GATEWAY - New
 $599,000Active3 beds 3 baths2,218 sq. ft.
$599,000Active3 beds 3 baths2,218 sq. ft.10569 Speiden Trl, MANASSAS, VA 20110
MLS# VAMN2009388Listed by: REDFIN CORPORATION - Coming Soon
 $565,000Coming Soon3 beds 2 baths
$565,000Coming Soon3 beds 2 baths8419 Impalla Dr, MANASSAS, VA 20110
MLS# VAPW2104768Listed by: BERKSHIRE HATHAWAY HOMESERVICES PENFED REALTY - Coming SoonOpen Sat, 12 to 2pm
 $700,000Coming Soon4 beds 4 baths
$700,000Coming Soon4 beds 4 baths8503 Clearridge Ln, MANASSAS, VA 20110
MLS# VAMN2009384Listed by: EXP REALTY, LLC - Coming Soon
 $520,000Coming Soon4 beds 3 baths
$520,000Coming Soon4 beds 3 baths10139 Springhouse Ct, MANASSAS, VA 20110
MLS# VAMN2009380Listed by: SAMSON PROPERTIES - New
 $579,000Active4 beds 2 baths1,700 sq. ft.
$579,000Active4 beds 2 baths1,700 sq. ft.8516 Cavalry Ln, MANASSAS, VA 20110
MLS# VAMN2009382Listed by: SIMPLY SOLD LLC - New
 $599,000Active4 beds 4 baths2,254 sq. ft.
$599,000Active4 beds 4 baths2,254 sq. ft.8854 Orchard Ln, MANASSAS, VA 20110
MLS# VAMN2009308Listed by: KW METRO CENTER
