9405 Blackstone Rd, Manassas, VA 20110
Local realty services provided by:Better Homes and Gardens Real Estate Murphy & Co.
9405 Blackstone Rd,Manassas, VA 20110
$449,990
- 3 Beds
- 3 Baths
- 1,548 sq. ft.
- Single family
- Pending
Listed by: jennifer c wease
Office: century 21 redwood realty
MLS#:VAPW2103950
Source:BRIGHTMLS
Price summary
- Price:$449,990
- Price per sq. ft.:$290.69
About this home
Incredible Opportunity! Priced below market.
Charming Cape Cod offers a well-designed, functional layout with a main-level bedroom and full bath, providing convenience and flexibility. Upstairs, you'll find two additional bedrooms and a full bath.
The finished basement is complete with a cozy wood stove set against a stone wall backdrop, a rustic barn wood accent wall, and a half bath. Walk out to a large, flat backyard with a slate patio and a brick grilling area, perfect for outdoor gatherings. Laundry room area complete with washer & dryer convey. Attached workshop for DIY projects with a carport to keep your vehicles out of the weather or added storage.
While this home requires updating and some TLC, it boasts a fantastic layout, solid structural bones, and a prime location, offering unlimited potential for the right buyer. Hardwood floors under the carpet could be refinished. Sold AS IS. Covered by AHS warranty.
The area provides easy access to major highways like I-66 and Route 28, making commuting to nearby cities like Washington D.C., Centreville, and Gainesville relatively easy.
The Virginia Railway Express (VRE) and other local commuter services are also nearby.
Shopping and Dining are within a short distance.
Several nearby parks, including Ben Lomond Regional Park (with a popular waterpark, SplashDown, and sports courts), Fairmont Park (with baseball fields and a playground), and the Manassas National Battlefield.
The historic downtown Manassas, a few miles away, offers a range of cultural experiences, with unique shops, art galleries, and seasonal events.
Contact an agent
Home facts
- Year built:1963
- Listing ID #:VAPW2103950
- Added:98 day(s) ago
- Updated:December 17, 2025 at 10:51 AM
Rooms and interior
- Bedrooms:3
- Total bathrooms:3
- Full bathrooms:2
- Half bathrooms:1
- Living area:1,548 sq. ft.
Heating and cooling
- Cooling:Central A/C
- Heating:Baseboard - Hot Water, Natural Gas
Structure and exterior
- Roof:Architectural Shingle
- Year built:1963
- Building area:1,548 sq. ft.
- Lot area:0.23 Acres
Utilities
- Water:Public
- Sewer:Public Sewer
Finances and disclosures
- Price:$449,990
- Price per sq. ft.:$290.69
- Tax amount:$3,983 (2025)
New listings near 9405 Blackstone Rd
- New
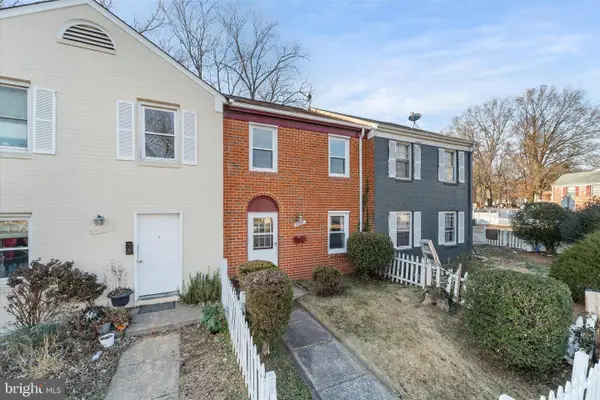 $279,900Active3 beds 2 baths1,170 sq. ft.
$279,900Active3 beds 2 baths1,170 sq. ft.9828 Buckner Rd, MANASSAS, VA 20110
MLS# VAMN2009828Listed by: KELLER WILLIAMS REALTY/LEE BEAVER & ASSOC. - Open Sun, 1 to 3pmNew
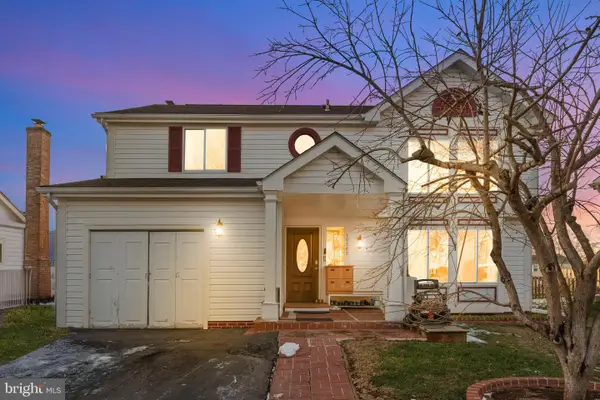 $560,000Active4 beds 3 baths1,782 sq. ft.
$560,000Active4 beds 3 baths1,782 sq. ft.10283 Long Hill Ct, MANASSAS, VA 20110
MLS# VAMN2009812Listed by: REDFIN CORPORATION - Coming Soon
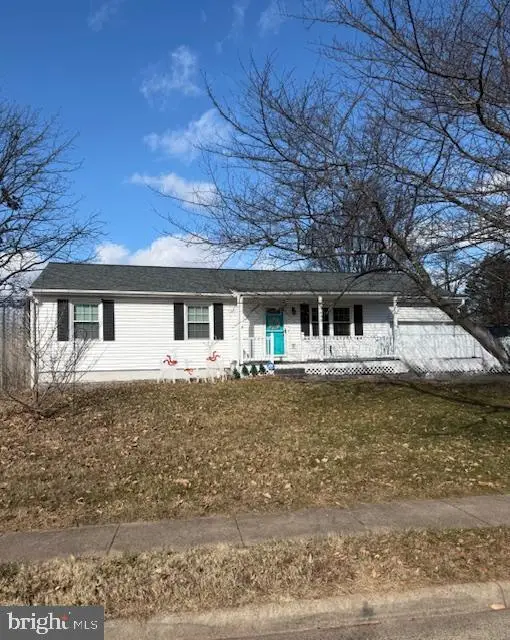 $540,000Coming Soon4 beds 3 baths
$540,000Coming Soon4 beds 3 baths9190 Winterset Dr, MANASSAS, VA 20110
MLS# VAMN2009816Listed by: BERKSHIRE HATHAWAY HOMESERVICES PENFED REALTY - Coming Soon
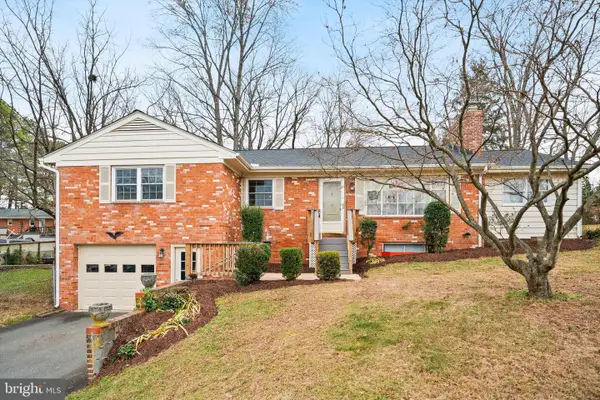 $590,000Coming Soon4 beds 3 baths
$590,000Coming Soon4 beds 3 baths8411 Impalla Dr, MANASSAS, VA 20110
MLS# VAPW2109156Listed by: SAMSON PROPERTIES - Coming Soon
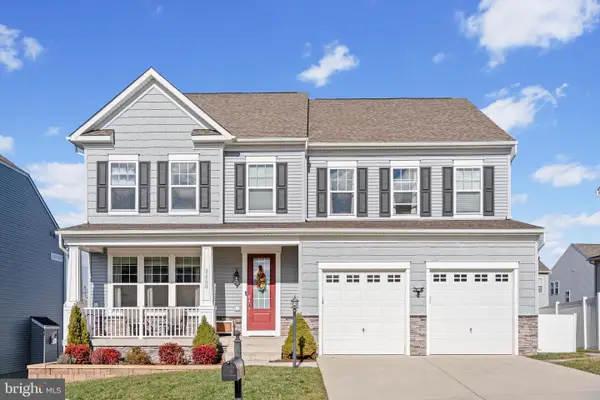 $930,000Coming Soon5 beds 5 baths
$930,000Coming Soon5 beds 5 baths8690 Belle Grove Way, MANASSAS, VA 20110
MLS# VAPW2109144Listed by: SAMSON PROPERTIES - Coming Soon
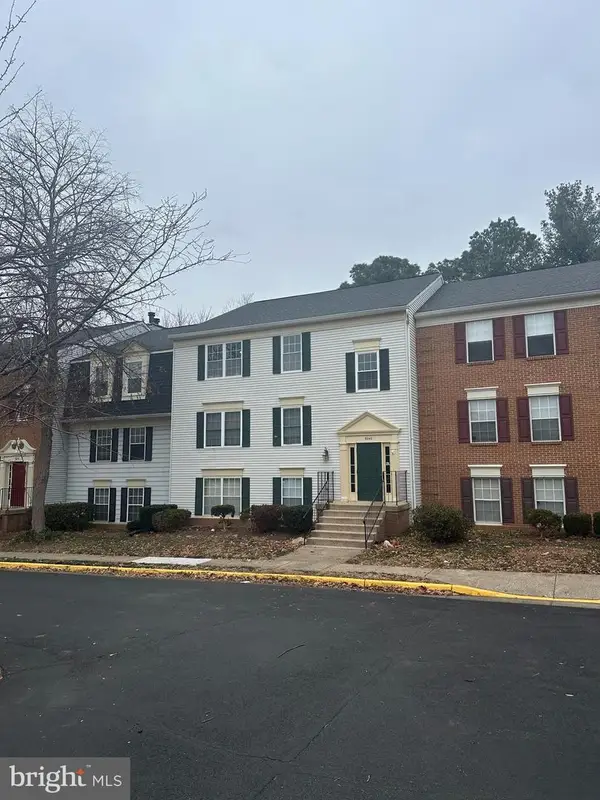 $315,000Coming Soon3 beds 2 baths
$315,000Coming Soon3 beds 2 baths9240 Niki Pl #301, MANASSAS, VA 20110
MLS# VAMN2009510Listed by: BERKSHIRE HATHAWAY HOMESERVICES PENFED REALTY - New
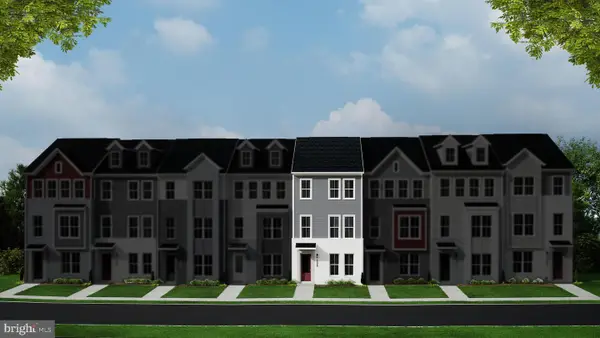 $611,260Active3 beds 4 baths2,048 sq. ft.
$611,260Active3 beds 4 baths2,048 sq. ft.9759 Grant Ave, MANASSAS, VA 20110
MLS# VAMN2009800Listed by: PEARSON SMITH REALTY, LLC 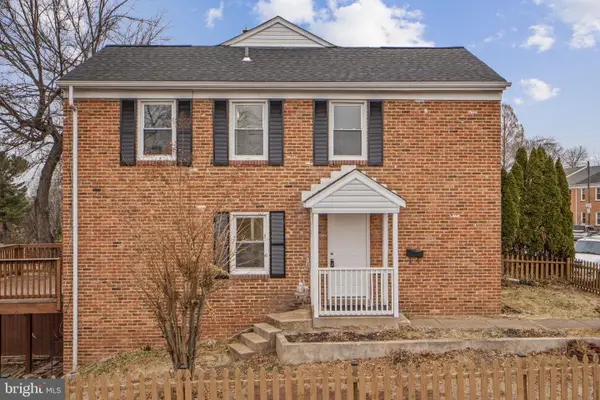 $399,900Pending3 beds 4 baths1,782 sq. ft.
$399,900Pending3 beds 4 baths1,782 sq. ft.9636 Aspen Pl, MANASSAS, VA 20110
MLS# VAMN2009794Listed by: LOPEZ REALTORS- New
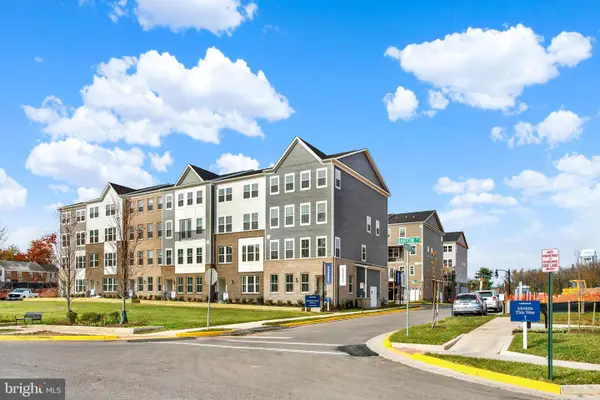 $525,000Active3 beds 3 baths2,415 sq. ft.
$525,000Active3 beds 3 baths2,415 sq. ft.1006 Swallowtail Ln, MANASSAS, VA 20110
MLS# VAMN2009788Listed by: NEXTHOME THE AGENCY GROUP - Coming Soon
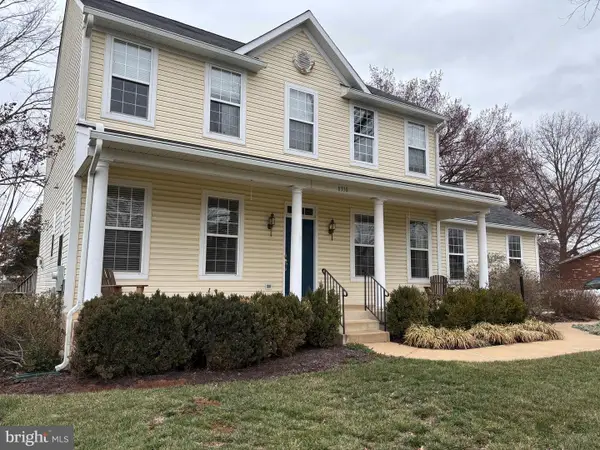 $715,000Coming Soon6 beds 4 baths
$715,000Coming Soon6 beds 4 baths8310 Rolling Rd, MANASSAS, VA 20110
MLS# VAPW2108710Listed by: KELLER WILLIAMS REALTY/LEE BEAVER & ASSOC.
