9523 Center St, Manassas, VA 20110
Local realty services provided by:Better Homes and Gardens Real Estate Murphy & Co.
Listed by:john rumcik
Office:re/max gateway, llc.
MLS#:VAMN2009316
Source:BRIGHTMLS
Price summary
- Price:$449,977
- Price per sq. ft.:$179.99
- Monthly HOA dues:$49
About this home
Welcome to your dream home at 9523 center st Manassas, Virginia! This stunning, turnkey upper-level Picasso model condo, built by Ryan Homes, spans two floors with 2500 of beautifully flowing space. It's ready for you to move in! Featuring an open-concept layout, the kitchen, family room, and dining area create a seamless, inviting vibe, perfect for entertaining or relaxing. Step out to your private patio balcony for morning coffee or evening stargazing. Inside, you'll find three spacious bedrooms upstairs , two full baths upstairs, and a convenient half bath on the main level. The home boasts new LVP flooring and fresh paint throughout, giving it a modern, move-in-ready glow. It comes with a one-car attached garage, one-car driveway spot, and upgraded essentials: a two-year-old HVAC, a newer water heater, and washer and dryer less than two years old. Built in two-thousand-ten, this gem is zoned for Manassas City Public Schools-Jennie Dean Elementary, Grace E. Metz Middle, and Osbourn High. Don't miss this incredible opportunity-schedule your tour today! It is close to everything in old town Manassas, close to RT 28, rt 234 and 66! Close distance to the Manassas VRE!
Contact an agent
Home facts
- Year built:2008
- Listing ID #:VAMN2009316
- Added:53 day(s) ago
- Updated:November 01, 2025 at 07:28 AM
Rooms and interior
- Bedrooms:3
- Total bathrooms:3
- Full bathrooms:2
- Half bathrooms:1
- Living area:2,500 sq. ft.
Heating and cooling
- Cooling:Ceiling Fan(s), Central A/C, Heat Pump(s), Programmable Thermostat
- Heating:Forced Air, Natural Gas
Structure and exterior
- Roof:Composite
- Year built:2008
- Building area:2,500 sq. ft.
Schools
- High school:OSBOURN
- Middle school:METZ
- Elementary school:DEAN
Utilities
- Water:Public
- Sewer:Public Sewer
Finances and disclosures
- Price:$449,977
- Price per sq. ft.:$179.99
- Tax amount:$5,663 (2025)
New listings near 9523 Center St
- New
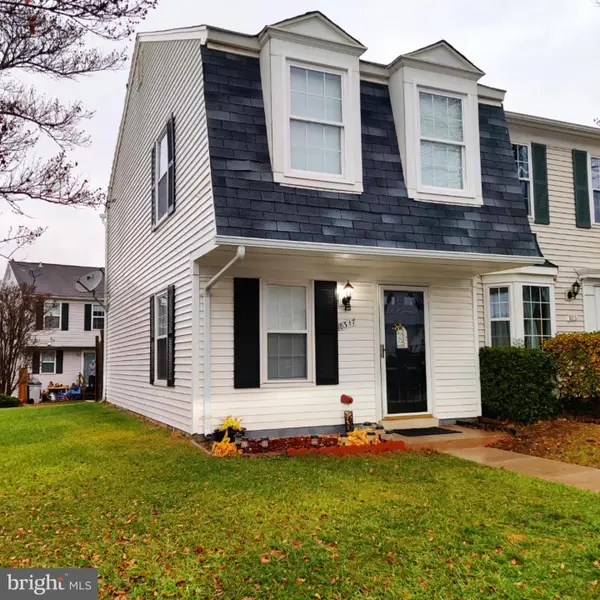 $285,000Active2 beds 1 baths885 sq. ft.
$285,000Active2 beds 1 baths885 sq. ft.8317 Georgian Ct, MANASSAS, VA 20110
MLS# VAMN2009626Listed by: EPIC REALTY, LLC. - Open Sat, 2 to 4pmNew
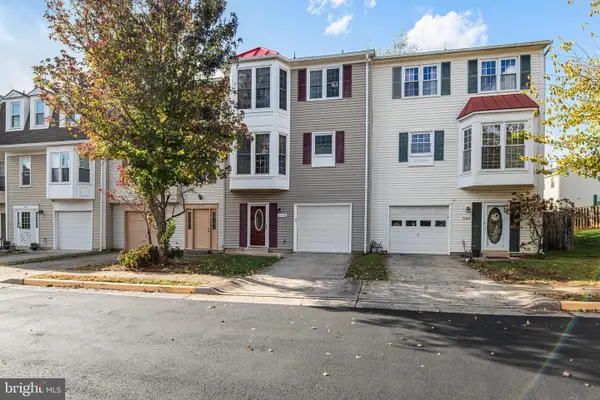 $449,900Active3 beds 4 baths1,436 sq. ft.
$449,900Active3 beds 4 baths1,436 sq. ft.8468 Battle Ct, MANASSAS, VA 20110
MLS# VAMN2009606Listed by: RE/MAX ALLEGIANCE - New
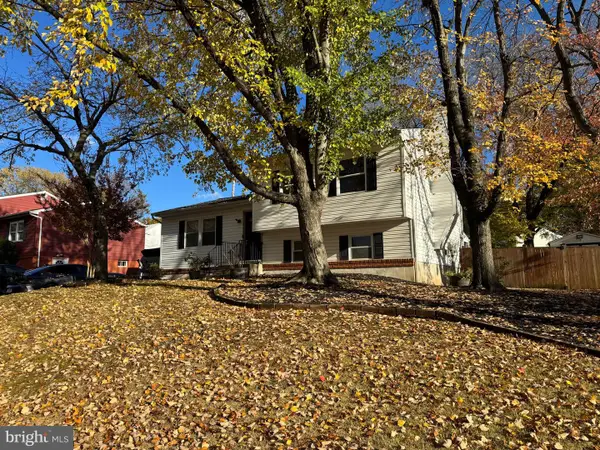 $570,000Active4 beds 2 baths1,040 sq. ft.
$570,000Active4 beds 2 baths1,040 sq. ft.9215 Landgreen St, MANASSAS, VA 20110
MLS# VAMN2009618Listed by: METAS REALTY GROUP, LLC - Coming Soon
 $730,000Coming Soon4 beds 4 baths
$730,000Coming Soon4 beds 4 baths10902 Pennycress St, MANASSAS, VA 20110
MLS# VAPW2106936Listed by: REAL BROKER, LLC - Coming Soon
 $600,000Coming Soon3 beds 4 baths
$600,000Coming Soon3 beds 4 baths9174 Wyche Knoll Ln, MANASSAS, VA 20110
MLS# VAPW2106652Listed by: SAMSON PROPERTIES - New
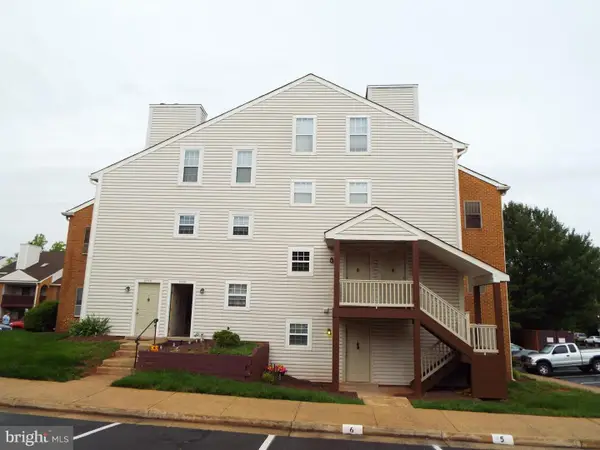 $234,900Active2 beds 1 baths1,105 sq. ft.
$234,900Active2 beds 1 baths1,105 sq. ft.8720 Sugarwood Ln #1, MANASSAS, VA 20110
MLS# VAMN2009622Listed by: SAMSON PROPERTIES - New
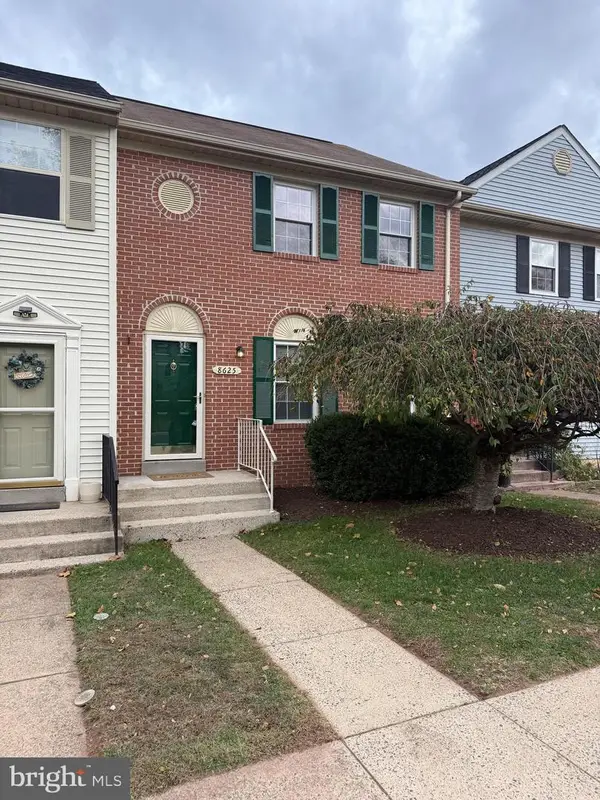 $449,900Active3 beds 4 baths2,960 sq. ft.
$449,900Active3 beds 4 baths2,960 sq. ft.8625 Point Of Woods Dr, MANASSAS, VA 20110
MLS# VAMN2009594Listed by: LONG & FOSTER REAL ESTATE, INC. - New
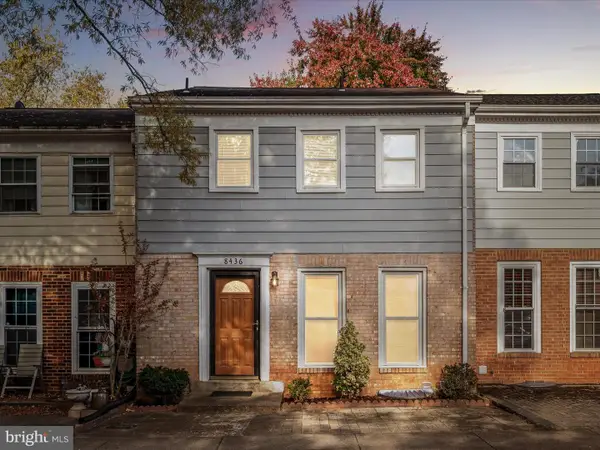 $444,900Active4 beds 4 baths2,090 sq. ft.
$444,900Active4 beds 4 baths2,090 sq. ft.8436 Willow Glen Ct, MANASSAS, VA 20110
MLS# VAMN2009596Listed by: BERKSHIRE HATHAWAY HOMESERVICES PENFED REALTY - New
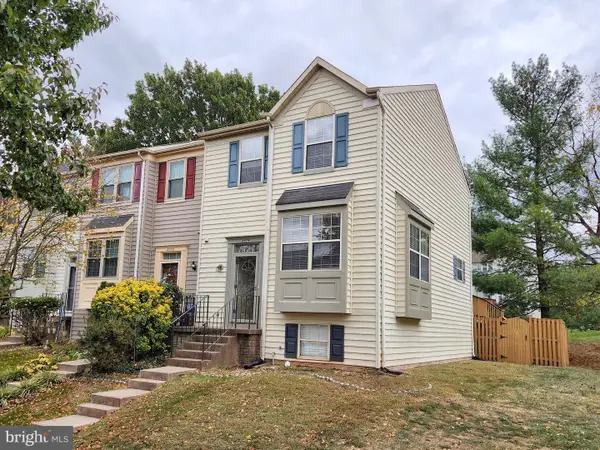 $445,000Active4 beds 4 baths1,316 sq. ft.
$445,000Active4 beds 4 baths1,316 sq. ft.8775 Deblanc Pl, MANASSAS, VA 20110
MLS# VAMN2009604Listed by: HYUNDAI REALTY - Open Sun, 12 to 2pmNew
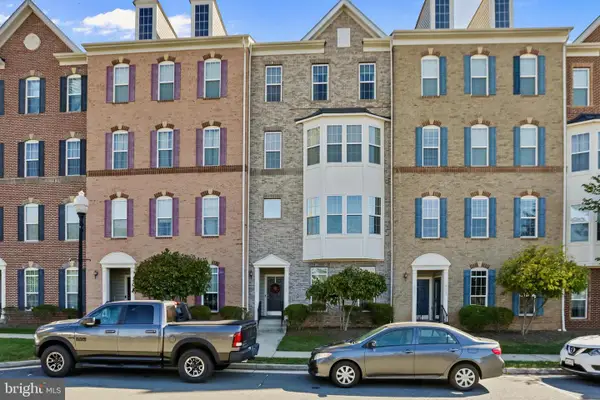 $449,000Active3 beds 3 baths2,500 sq. ft.
$449,000Active3 beds 3 baths2,500 sq. ft.9433 Stonewall Rd, MANASSAS, VA 20110
MLS# VAMN2009590Listed by: SAMSON PROPERTIES
