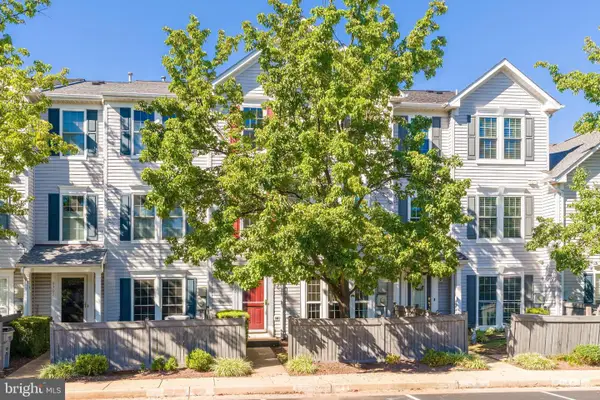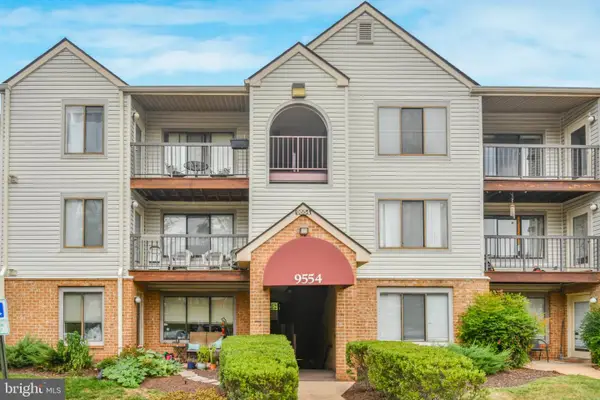9541 Justin Ln, Manassas, VA 20110
Local realty services provided by:Better Homes and Gardens Real Estate GSA Realty
9541 Justin Ln,Manassas, VA 20110
$549,900
- 3 Beds
- 3 Baths
- 1,762 sq. ft.
- Single family
- Active
Upcoming open houses
- Sat, Oct 0401:00 pm - 03:00 pm
- Sun, Oct 0511:00 am - 02:00 pm
Listed by:josh dukes
Office:kw metro center
MLS#:VAMN2009446
Source:BRIGHTMLS
Price summary
- Price:$549,900
- Price per sq. ft.:$312.09
About this home
Welcome home! This gorgeously renovated and freshly painted three-level house boasts an open, modern layout with versatile spaces perfectly designed for both comfort and entertaining. On the main level, you’ll be greeted by an expansive floorplan with luxury vinyl plank floors flowing seamlessly from the light-filled living room into the open dining area, creating an inviting atmosphere for gathering. The stunning updated kitchen stands out with Shaker-style cabinets, sleek quartz countertops, stainless steel appliances, and a classic subway tile backsplash. An oversized island breakfast bar with new modern elegant pendant lighting (2025) opens into the living and dining rooms, making the layout perfect for gatherings. Upstairs, the primary bedroom offers a private retreat with a new ceiling fan (2025) and its own stylishly updated bathroom. Both additional bedrooms on this level are comfortably sized and share access to a second upgraded full bathroom in the hall. The lower level provides a spacious recreation room anchored by a cozy brick fireplace and brand new plush carpeting (2025), along with a versatile fourth bedroom that can easily serve as a private home office or guest space. A convenient half bathroom and laundry room round out this level of the home. From the main level, sliding doors lead to the wooden deck, making it easy to relax or entertain in your spacious fenced backyard, shaded by mature trees. On the front of the home, the two-car garage and long driveway provide you with plenty of space for both parking and storage. Just minutes to Giant, Harris Teeter, Manassas Mall, Bull Run Plaza, Signal Hill Park, Bull Run Regional Park, and historic Old Town Manassas. Quick access to I-66, Route 28, and Prince William Parkway offers easy commuting throughout Northern Virginia. Schedule a private tour of your beautiful new home today!
Contact an agent
Home facts
- Year built:1984
- Listing ID #:VAMN2009446
- Added:1 day(s) ago
- Updated:October 03, 2025 at 05:32 AM
Rooms and interior
- Bedrooms:3
- Total bathrooms:3
- Full bathrooms:2
- Half bathrooms:1
- Living area:1,762 sq. ft.
Heating and cooling
- Cooling:Central A/C
- Heating:Electric, Heat Pump(s)
Structure and exterior
- Year built:1984
- Building area:1,762 sq. ft.
- Lot area:0.24 Acres
Schools
- High school:OSBOURN
- Middle school:METZ
- Elementary school:ROUND
Utilities
- Water:Public
- Sewer:Public Sewer
Finances and disclosures
- Price:$549,900
- Price per sq. ft.:$312.09
- Tax amount:$7,585 (2025)
New listings near 9541 Justin Ln
- New
 $410,000Active3 beds 3 baths1,656 sq. ft.
$410,000Active3 beds 3 baths1,656 sq. ft.9305 Gooseberry Dr, MANASSAS, VA 20110
MLS# VAMN2009448Listed by: PROPERTY COLLECTIVE - Coming Soon
 $450,000Coming Soon3 beds 3 baths
$450,000Coming Soon3 beds 3 baths8333 Gaither St, MANASSAS, VA 20110
MLS# VAMN2009172Listed by: CENTURY 21 NEW MILLENNIUM - Open Sat, 2 to 4pmNew
 $550,000Active3 beds 3 baths2,168 sq. ft.
$550,000Active3 beds 3 baths2,168 sq. ft.9040 Grant Ave, MANASSAS, VA 20110
MLS# VAMN2009432Listed by: SAMSON PROPERTIES - New
 $215,000Active1 beds 1 baths750 sq. ft.
$215,000Active1 beds 1 baths750 sq. ft.9554 Cannoneer Ct #101, MANASSAS, VA 20110
MLS# VAMN2009394Listed by: WEICHERT, REALTORS - Coming Soon
 $575,000Coming Soon4 beds 3 baths
$575,000Coming Soon4 beds 3 baths10290 Woodmont Ct, MANASSAS, VA 20110
MLS# VAMN2009386Listed by: KW UNITED - Coming SoonOpen Sun, 1:30 to 3:30pm
 $650,000Coming Soon4 beds 3 baths
$650,000Coming Soon4 beds 3 baths9019 Sudley Rd, MANASSAS, VA 20110
MLS# VAMN2009354Listed by: RE/MAX GATEWAY - New
 $599,000Active3 beds 3 baths2,218 sq. ft.
$599,000Active3 beds 3 baths2,218 sq. ft.10569 Speiden Trl, MANASSAS, VA 20110
MLS# VAMN2009388Listed by: REDFIN CORPORATION - New
 $565,000Active3 beds 2 baths2,744 sq. ft.
$565,000Active3 beds 2 baths2,744 sq. ft.8419 Impalla Dr, MANASSAS, VA 20110
MLS# VAPW2104768Listed by: BERKSHIRE HATHAWAY HOMESERVICES PENFED REALTY - Open Sat, 12 to 2pmNew
 $700,000Active4 beds 4 baths3,591 sq. ft.
$700,000Active4 beds 4 baths3,591 sq. ft.8503 Clearridge Ln, MANASSAS, VA 20110
MLS# VAMN2009384Listed by: EXP REALTY, LLC
