9664 Swallowtail Lane, Manassas, VA 20110
Local realty services provided by:Better Homes and Gardens Real Estate Reserve
9664 Swallowtail Lane,Manassas, VA 20110
$474,990
- 3 Beds
- 3 Baths
- 1,602 sq. ft.
- Townhouse
- Active
Listed by: forrest p odend'hal, w. chase rice
Office: nexthome the agency group
MLS#:VAMN2009688
Source:BRIGHTMLS
Price summary
- Price:$474,990
- Price per sq. ft.:$296.5
- Monthly HOA dues:$80
About this home
PLEASE SPEAK WITH BUILDER'S REP ABOUT ALL BUYER CONCESSIONS OFFERED BY BUILDER*Seize the Opportunity to Own a New Construction Home Built by Lennar in City of Manassas Subdivision of Ashberry! These 2 Over 2 style Condominiums are Stunning & Meticulously Crafted! From the 4' Wide Brushed Concrete Lead Walk, Step Foot into this Harrington Model Home to the Sun-Filled Great Room with Energy Efficient Windows & 2" Faux Blinds, Vinyl Plank Flooring (EVP) Throughout Main Level, Laundry Room & Bathrooms*Main Level Features Great Room with Recessed Lighting, Dining Area & Gorgeous Eat-In Kitchen with Quartz Counters, Pendant Lighting Over Breakfast Bar, GE Stainless Steel Appliances (30" 5 Burner Electric Range, 24" Dishwasher with Front Controls, Over-the-Range Vented Microwave, 22.1 cu. ft. Counter-Depth French Door Refrigerator) Timberlake Barnett Kitchen Cabinets with Crown Molding on Upper Cabinets, Pull-Out Waste Basket, Powder Room & Access to 1 Car Garage on Opener with Private Concrete Driveway, Upper Level has Shaw Carpet with Deluxe Carpet Padding Throughout*Upper Level Includes Loft Area, Spacious Primary Bedroom with Tray Ceilings, Walk In Closet, Attached Primary Full Bathroom with EVP Flooring, Elevated 35" Double Sink Vanity with Cultured Marble Countertops, Walk In Shower with Tile Surround & Seat, Walk Out Access From Primary Bedroom to 10x10 TimberTech Driftwood Covered Balcony, Upper Level Laundry Room with Full Size Top Load Washer & Dryer & EVP Flooring, 2 Guest Bedrooms & Full Hall Bathroom with Shower/Tub Combo & 12"x12" Wall Tile - Moen Chrome Faucets in All Bathrooms*Car Charger Rough In - 50 AMP Electric Vehicle Car Charging Unit, Honeywell T6 Smart Thermostat, Ring Pro Video Doorbell, Schlage Encode Deadbolt Entry Door Lock, Legrand 30" Media Enclosure, Carrier Electric HVAC, Electric 50 Gallon Hot Water Heater, 1-Year Warranty on Workmanship, 2-Year Warranty on Mechanical Systems, 10-Year Structural Warranty! Walking Distance to Old Town Manassas, VRE & Commuter Routes, Shopping & Restaurants (Some Photos are of the same model - Harrington)
Contact an agent
Home facts
- Year built:2025
- Listing ID #:VAMN2009688
- Added:89 day(s) ago
- Updated:February 11, 2026 at 02:38 PM
Rooms and interior
- Bedrooms:3
- Total bathrooms:3
- Full bathrooms:2
- Half bathrooms:1
- Living area:1,602 sq. ft.
Heating and cooling
- Cooling:Central A/C
- Heating:Electric, Heat Pump(s)
Structure and exterior
- Roof:Shingle
- Year built:2025
- Building area:1,602 sq. ft.
Schools
- High school:OSBOURN
- Middle school:METZ
- Elementary school:BALDWIN
Utilities
- Water:Public
- Sewer:Public Sewer
Finances and disclosures
- Price:$474,990
- Price per sq. ft.:$296.5
- Tax amount:$5,273 (2025)
New listings near 9664 Swallowtail Lane
- Coming Soon
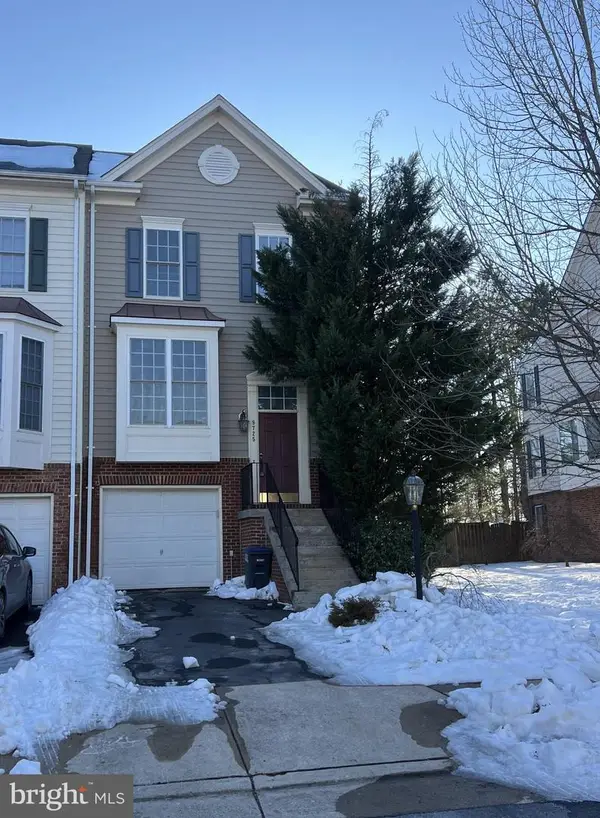 $530,000Coming Soon3 beds 3 baths
$530,000Coming Soon3 beds 3 baths9725 Cheshire Ridge Cir, MANASSAS, VA 20110
MLS# VAPW2112176Listed by: KELLER WILLIAMS REALTY - Coming Soon
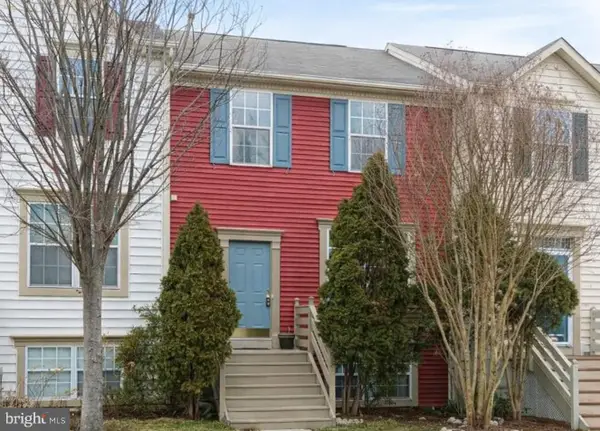 $475,000Coming Soon4 beds 4 baths
$475,000Coming Soon4 beds 4 baths10207 Calypso Dr, MANASSAS, VA 20110
MLS# VAMN2010166Listed by: EXP REALTY, LLC - Coming Soon
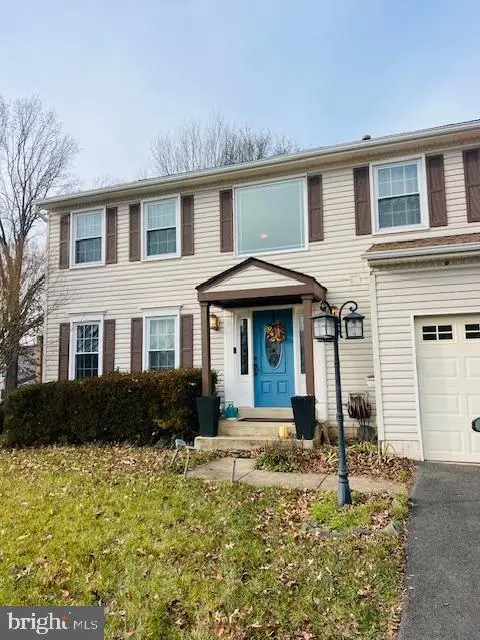 $700,000Coming Soon4 beds 4 baths
$700,000Coming Soon4 beds 4 baths10416 Monterosa Pl, MANASSAS, VA 20110
MLS# VAPW2110178Listed by: KELLER WILLIAMS REALTY - Coming Soon
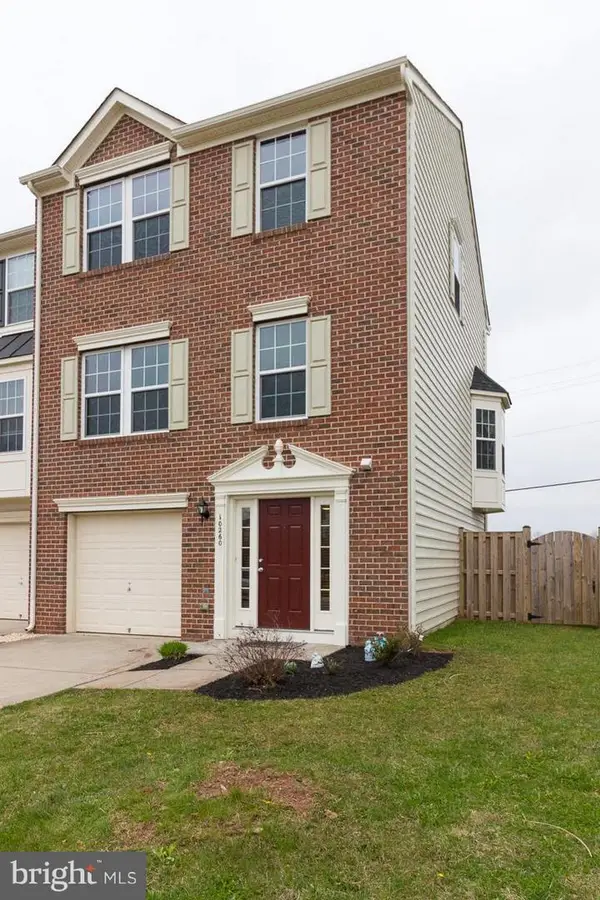 $499,900Coming Soon3 beds 4 baths
$499,900Coming Soon3 beds 4 baths10260 Whitworth Ln, MANASSAS, VA 20110
MLS# VAMN2009896Listed by: CENTURY 21 NEW MILLENNIUM - Coming Soon
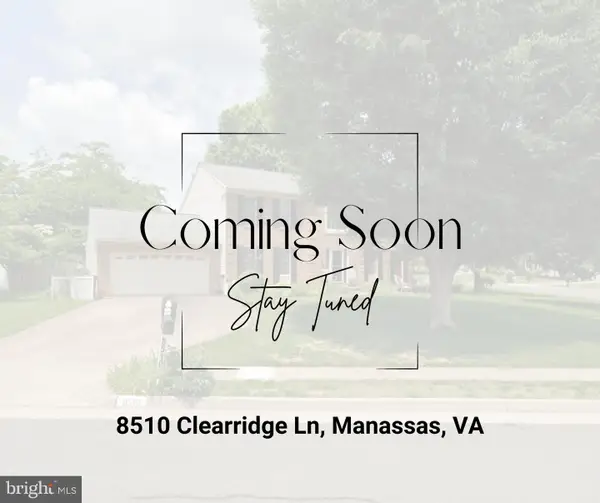 $700,000Coming Soon4 beds 3 baths
$700,000Coming Soon4 beds 3 baths8510 Clearridge Ln, MANASSAS, VA 20110
MLS# VAMN2010190Listed by: SAMSON PROPERTIES - New
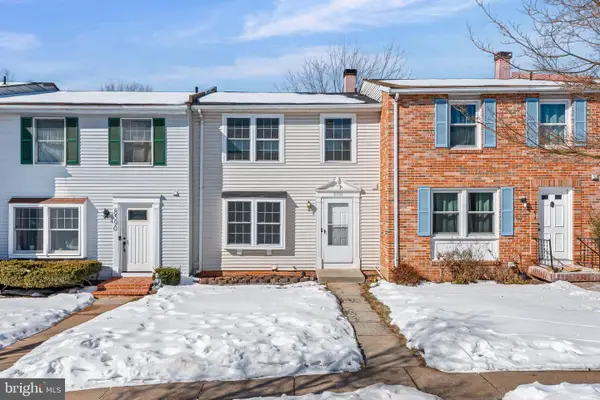 $425,000Active3 beds 3 baths1,586 sq. ft.
$425,000Active3 beds 3 baths1,586 sq. ft.8392 Shady Grove Cir, MANASSAS, VA 20110
MLS# VAMN2010188Listed by: SAMSON PROPERTIES 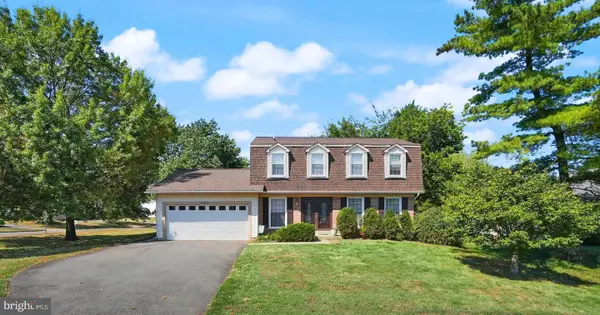 $610,000Pending4 beds 3 baths2,039 sq. ft.
$610,000Pending4 beds 3 baths2,039 sq. ft.9222 Placid St, MANASSAS, VA 20110
MLS# VAMN2010146Listed by: KELLER WILLIAMS REALTY- Coming Soon
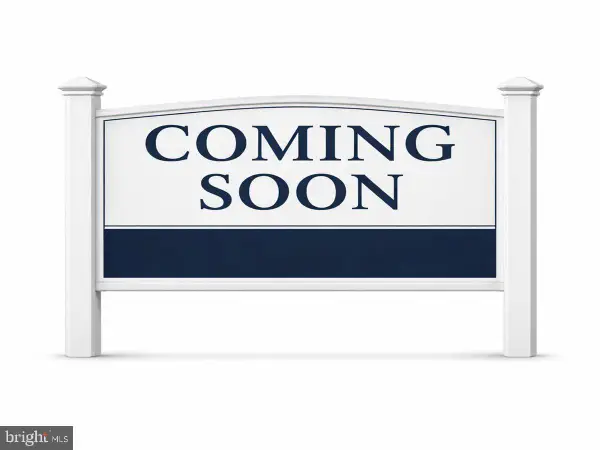 $299,000Coming Soon3 beds 2 baths
$299,000Coming Soon3 beds 2 baths9319 Woodlea Ct, MANASSAS, VA 20110
MLS# VAMN2010184Listed by: SAMSON PROPERTIES - Coming Soon
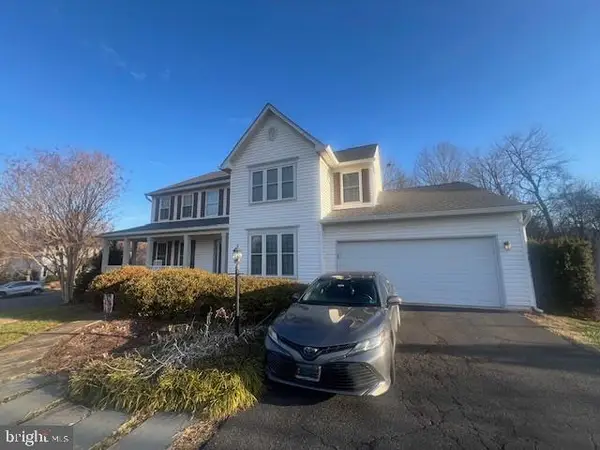 $750,000Coming Soon4 beds 3 baths
$750,000Coming Soon4 beds 3 baths10501 Winged Elm Cir, MANASSAS, VA 20110
MLS# VAPW2111950Listed by: KELLER WILLIAMS REALTY - Coming Soon
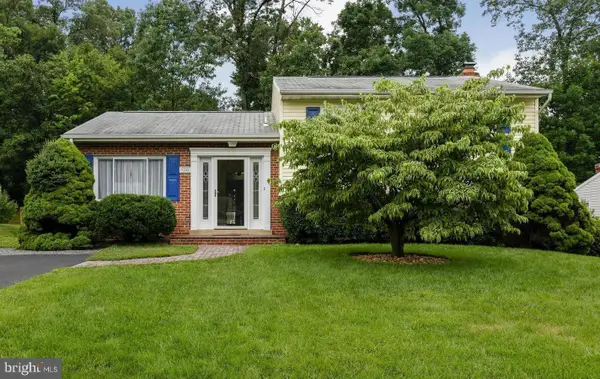 $575,000Coming Soon4 beds 3 baths
$575,000Coming Soon4 beds 3 baths9282 Bayberry Ave, MANASSAS, VA 20110
MLS# VAMN2010182Listed by: EXP REALTY, LLC

