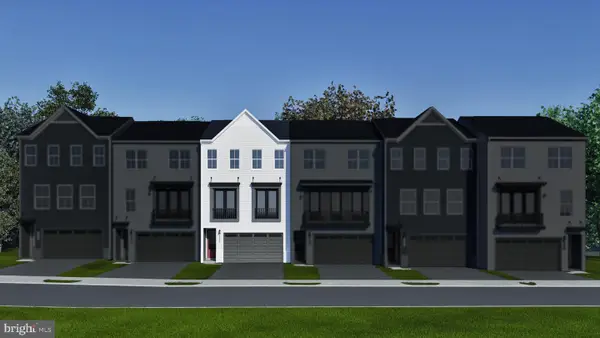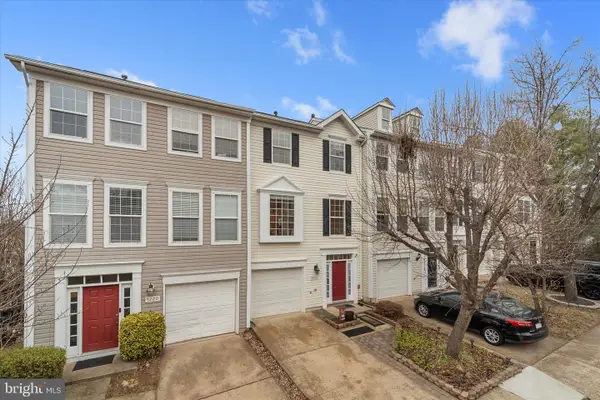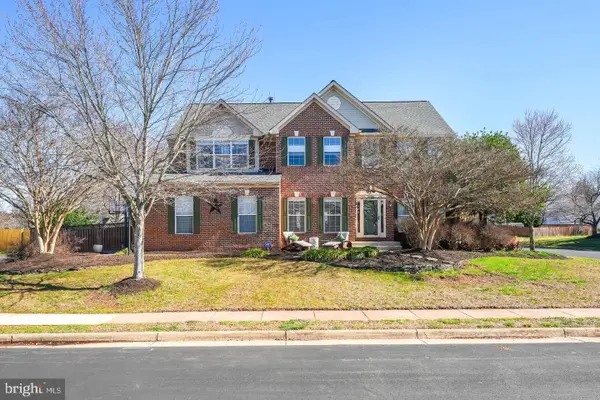9800 Goldenberry Hill Ln, Manassas, VA 20112
Local realty services provided by:Better Homes and Gardens Real Estate Premier
9800 Goldenberry Hill Ln,Manassas, VA 20112
$999,900
- 4 Beds
- 5 Baths
- 5,889 sq. ft.
- Single family
- Pending
Listed by: mohammed amkor jr.
Office: adamz realty group, llc.
MLS#:VAPW2101202
Source:BRIGHTMLS
Price summary
- Price:$999,900
- Price per sq. ft.:$169.79
- Monthly HOA dues:$75
About this home
Stunning Brick-Front Home on 4.38 Acres with 3-Car Garage
Welcome to this beautiful brick-front residence perfectly situated on 4.38 acres of serene land, offering privacy, space, and endless possibilities—including room to add a pool, volleyball court, or other outdoor features to suit your lifestyle. The property even boasts its own private mini trail, perfect for walking, jogging, or simply enjoying nature in your own backyard.
This spacious home features a 3-car garage and numerous upgrades inside and out.
The main level offers an elegant layout with formal living and dining rooms, a cozy family room with a gas fireplace, a private library, a sun-filled morning room, and a gourmet kitchen—perfect for both everyday living and entertaining.
Upstairs, the expansive Primary Suite includes a luxurious en-suite bath and walk-in closet, accompanied by three additional bedrooms and a bonus room for flexible use.
The recently finished lower level adds valuable living space with a half bath, ideal for recreation, a home gym, or a media room. Additional updates include a new carpet, new fridge, new cook top, newer HVAC system, newer hardwood flooring, a new microwave, and a fully remodeled back porch ( Deck ). The roof was replaced just one year ago, offering peace of mind for years to come.
The home is serviced by leased propane gas and offers plenty of outdoor space to create your dream backyard oasis. Whether you envision hosting gatherings, adding custom amenities, or simply enjoying the natural surroundings, this property provides the perfect canvas.
Contact an agent
Home facts
- Year built:2006
- Listing ID #:VAPW2101202
- Added:150 day(s) ago
- Updated:January 11, 2026 at 08:46 AM
Rooms and interior
- Bedrooms:4
- Total bathrooms:5
- Full bathrooms:3
- Half bathrooms:2
- Living area:5,889 sq. ft.
Heating and cooling
- Cooling:Central A/C, Heat Pump(s)
- Heating:Heat Pump(s), Natural Gas
Structure and exterior
- Roof:Architectural Shingle, Asphalt
- Year built:2006
- Building area:5,889 sq. ft.
- Lot area:4.38 Acres
Schools
- High school:BRENTSVILLE DISTRICT
- Elementary school:THE NOKESVILLE SCHOOL
Utilities
- Water:Private
- Sewer:Septic Exists
Finances and disclosures
- Price:$999,900
- Price per sq. ft.:$169.79
- Tax amount:$8,108 (2025)
New listings near 9800 Goldenberry Hill Ln
- Coming Soon
 $365,000Coming Soon3 beds 2 baths
$365,000Coming Soon3 beds 2 baths8359 Georgian Ct, MANASSAS, VA 20110
MLS# VAMN2009926Listed by: WEICHERT, REALTORS - Coming Soon
 $375,000Coming Soon2 beds 2 baths
$375,000Coming Soon2 beds 2 baths10275 Fountain Cir #201, MANASSAS, VA 20110
MLS# VAMN2009920Listed by: KELLER WILLIAMS REALTY - Coming Soon
 $585,000Coming Soon3 beds 4 baths
$585,000Coming Soon3 beds 4 baths10529 Wenrich Trl, MANASSAS, VA 20110
MLS# VAMN2009918Listed by: SAMSON PROPERTIES - Coming SoonOpen Sat, 1 to 3pm
 $620,000Coming Soon4 beds 4 baths
$620,000Coming Soon4 beds 4 baths9523 School St, MANASSAS, VA 20110
MLS# VAMN2009892Listed by: REDFIN CORPORATION - New
 $683,990Active3 beds 4 baths2,704 sq. ft.
$683,990Active3 beds 4 baths2,704 sq. ft.9712 Monarch Rd #homesite 34, MANASSAS, VA 20110
MLS# VAMN2009902Listed by: PEARSON SMITH REALTY, LLC - Coming SoonOpen Sat, 12 to 3pm
 $510,000Coming Soon3 beds 3 baths
$510,000Coming Soon3 beds 3 baths9222 Acer Ln, MANASSAS, VA 20110
MLS# VAMN2009886Listed by: RE/MAX GATEWAY, LLC - Coming Soon
 $649,900Coming Soon4 beds 3 baths
$649,900Coming Soon4 beds 3 baths10395 Janja Ct, MANASSAS, VA 20110
MLS# VAMN2009884Listed by: SPRING HILL REAL ESTATE, LLC. - Coming Soon
 $664,950Coming Soon4 beds 3 baths
$664,950Coming Soon4 beds 3 baths9400 Beauregard Ave, MANASSAS, VA 20110
MLS# VAMN2009880Listed by: MOVE4FREE REALTY, LLC  $499,999.99Pending4 beds 3 baths1,138 sq. ft.
$499,999.99Pending4 beds 3 baths1,138 sq. ft.8288 Liberia Ave, MANASSAS, VA 20110
MLS# VAMN2009874Listed by: BERKSHIRE HATHAWAY HOMESERVICES PENFED REALTY- New
 $849,000Active4 beds 4 baths4,178 sq. ft.
$849,000Active4 beds 4 baths4,178 sq. ft.10391 Aragon Ct, MANASSAS, VA 20110
MLS# VAPW2109812Listed by: CITY HOMES
