3914 Bentwood Ct, FAIRFAX, VA 22031
Local realty services provided by:Better Homes and Gardens Real Estate Maturo
3914 Bentwood Ct,FAIRFAX, VA 22031
$1,258,000
- 5 Beds
- 4 Baths
- 3,759 sq. ft.
- Single family
- Active
Listed by:john kirby
Office:keller williams realty
MLS#:VAFX2260272
Source:BRIGHTMLS
Price summary
- Price:$1,258,000
- Price per sq. ft.:$334.66
- Monthly HOA dues:$37.5
About this home
Reduced Price! Welcome to this beautiful Tudor-style home tucked away on a quiet cul-de-sac, offering over 3,700 finished square feet of comfortable living space. Step inside to find freshly refinished red oak hardwood floors on the main level, new carpet upstairs and on the stairwells, and brand-new LVP flooring in the lower level. The kitchen has been fully remodeled with new appliances—including a stove, microwave, and refrigerator—plus new faucets, light fixtures, and matching door hardware throughout.
Enjoy five spacious bedrooms and three and a half updated baths, each with new vanities and modern finishes. The gas fireplace creates a cozy focal point in the living area, while the lower level offers extra space for relaxing or entertaining. The HVAC system features a humidity control system and air purifier for year-round comfort.
Outside, a large backyard deck surrounded by privacy greenery is perfect for gatherings or quiet evenings. The deck has a built in gas line so you never have to get propane refils for your grill. The entire home, including the two-car garage, has been freshly painted. Located near Fairfax City, the Vienna Metro, I-66, and I-495, with optional membership to the nearby Mantua Swim and Tennis Club, this home blends convenience, style, and comfort. Come see why this home is so inviting!
Contact an agent
Home facts
- Year built:1981
- Listing ID #:VAFX2260272
- Added:29 day(s) ago
- Updated:September 16, 2025 at 01:51 PM
Rooms and interior
- Bedrooms:5
- Total bathrooms:4
- Full bathrooms:3
- Half bathrooms:1
- Living area:3,759 sq. ft.
Heating and cooling
- Cooling:Ceiling Fan(s), Central A/C
- Heating:Central, Natural Gas
Structure and exterior
- Roof:Asphalt
- Year built:1981
- Building area:3,759 sq. ft.
Schools
- High school:WOODSON
- Middle school:FROST
- Elementary school:MANTUA
Utilities
- Water:Public
- Sewer:Public Sewer
Finances and disclosures
- Price:$1,258,000
- Price per sq. ft.:$334.66
- Tax amount:$12,720 (2025)
New listings near 3914 Bentwood Ct
- Coming SoonOpen Sat, 2 to 4pm
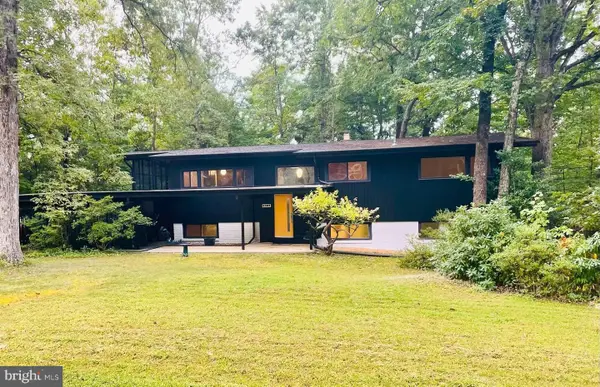 $1,150,000Coming Soon6 beds 3 baths
$1,150,000Coming Soon6 beds 3 baths9307 Coronado Ter, FAIRFAX, VA 22031
MLS# VAFX2263400Listed by: LONG & FOSTER REAL ESTATE, INC. 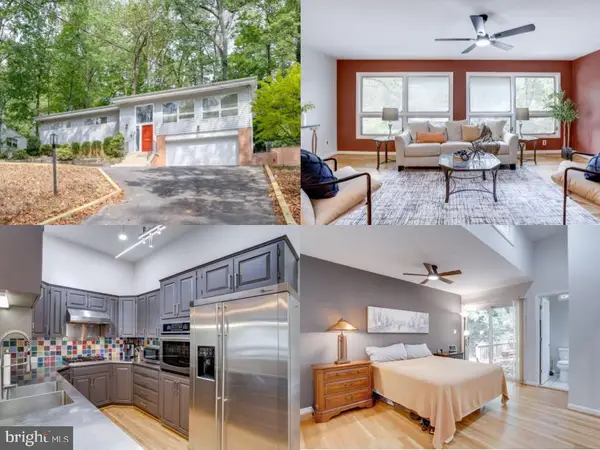 $1,150,000Active5 beds 3 baths3,241 sq. ft.
$1,150,000Active5 beds 3 baths3,241 sq. ft.3503 Alba Pl, FAIRFAX, VA 22031
MLS# VAFX2252770Listed by: EXP REALTY LLC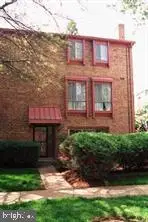 $499,000Active3 beds 2 baths1,610 sq. ft.
$499,000Active3 beds 2 baths1,610 sq. ft.3680 Persimmon Cir, FAIRFAX, VA 22031
MLS# VAFX2264704Listed by: REAL BROKER, LLC $1,388,000Active4 beds 4 baths2,800 sq. ft.
$1,388,000Active4 beds 4 baths2,800 sq. ft.9005 Southwick St, FAIRFAX, VA 22031
MLS# VAFX2263744Listed by: WASHINGTON CAPITAL REALTY, LLC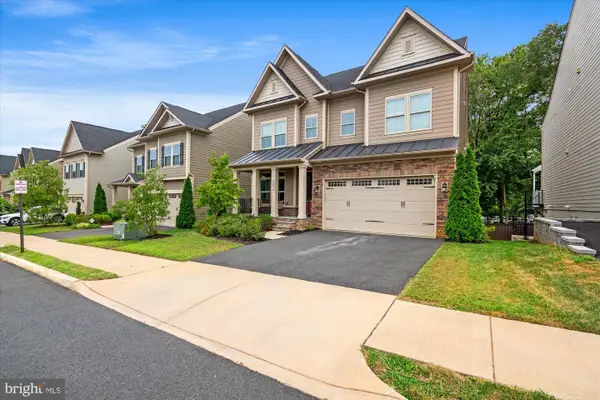 $1,599,900Active5 beds 6 baths5,060 sq. ft.
$1,599,900Active5 beds 6 baths5,060 sq. ft.9091 Bear Branch Pl, FAIRFAX, VA 22031
MLS# VAFX2262778Listed by: CORCORAN MCENEARNEY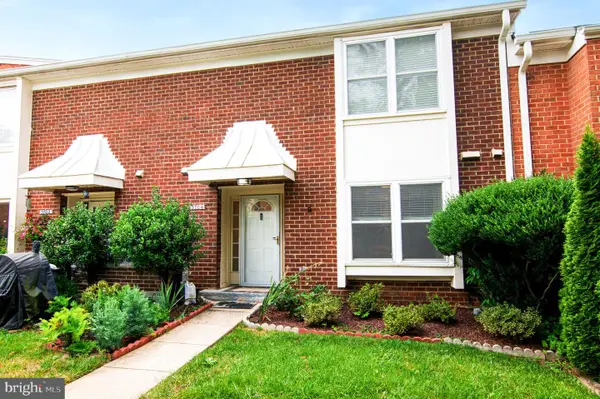 $499,500Active3 beds 3 baths1,610 sq. ft.
$499,500Active3 beds 3 baths1,610 sq. ft.3704 Persimmon Cir, FAIRFAX, VA 22031
MLS# VAFX2261924Listed by: COLDWELL BANKER REALTY- Open Sat, 12 to 2pm
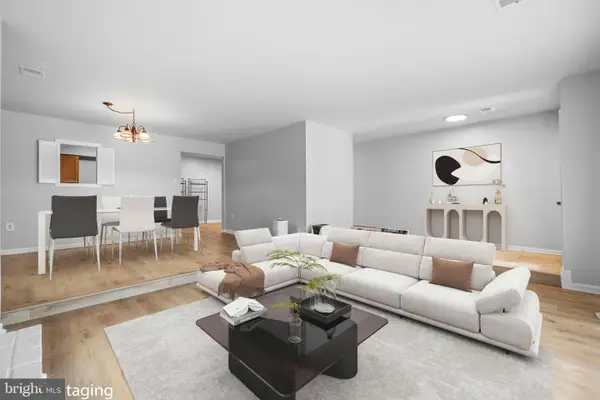 $479,900Active3 beds 2 baths1,610 sq. ft.
$479,900Active3 beds 2 baths1,610 sq. ft.3824 Persimmon Cir, FAIRFAX, VA 22031
MLS# VAFX2260624Listed by: REDFIN CORPORATION 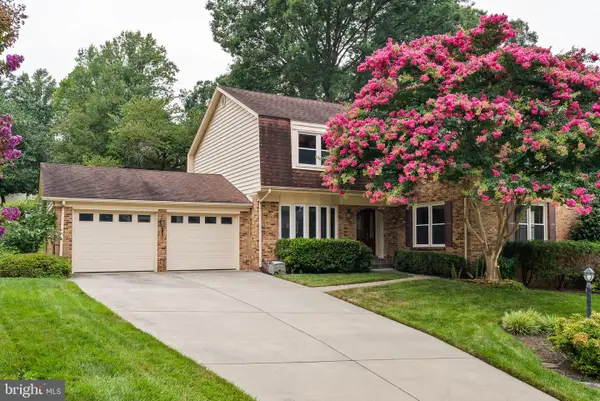 $1,125,000Active4 beds 3 baths3,622 sq. ft.
$1,125,000Active4 beds 3 baths3,622 sq. ft.8907 Glade Hill Rd, FAIRFAX, VA 22031
MLS# VAFX2260328Listed by: COMPASS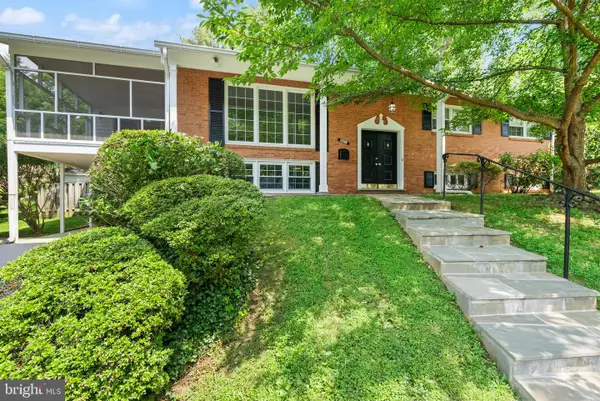 $935,000Pending3 beds 3 baths2,884 sq. ft.
$935,000Pending3 beds 3 baths2,884 sq. ft.3311 Midland Rd, FAIRFAX, VA 22031
MLS# VAFX2258736Listed by: COMPASS
