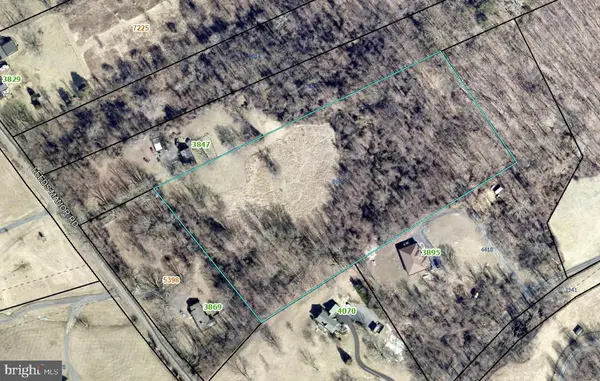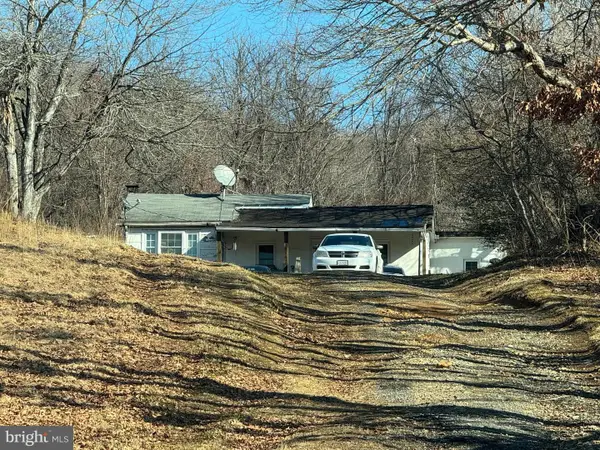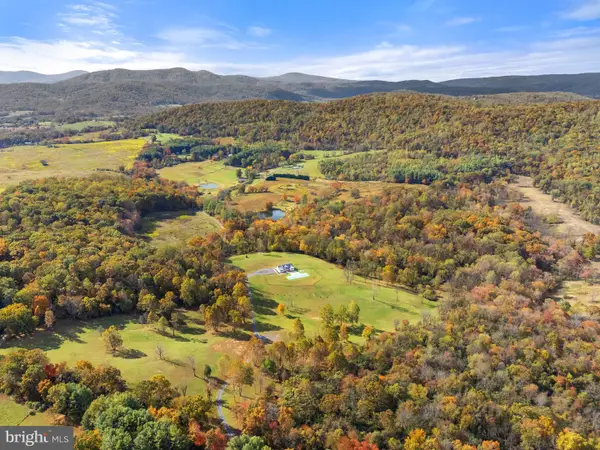4392 Carrington Rd, Markham, VA
Local realty services provided by:Better Homes and Gardens Real Estate Pathways
4392 Carrington Rd,Markham, VA
$2,925,000
- 4 Beds
- 5 Baths
- 5,307 sq. ft.
- Single family
- Active
Listed by: cricket bedford
Office: thomas and talbot estate properties, inc.
MLS#:VAFQ2016408
Source:CHARLOTTESVILLE
Price summary
- Price:$2,925,000
- Price per sq. ft.:$551.16
About this home
In its unique, spectacular location, Oak Ridge Farm offers extensive mountains views and privacy. The renovated stone and cedar main house on 54 acres features stunning views of the open countryside and the Cobbler Mountains, a main floor primary bedroom suite, heart of pine floors, over 35 windows, radiant stone floors, wood burning fireplaces, custom built-in bookshelves and stone terraces. There are 4 bedrooms and 4.5 baths along with a wonderful mix of formal and casual spaces. Enjoy a formal dining room, a living room with 13' ceilings, a cozy library, a family room, light-filled breakfast room and a renovated gourmet kitchen. The property includes a 2-car garage with storage above, along with a separate home office or studio with a kitchenette, full bath and a private terrace. There is a pool house with a swimming pool (as is) , an equipment shed, two fenced pastures, a building that could be turned into a small barn and a spring fed pond. There's also a farm manager's log cabin with 3 bedrooms and two baths. Starlink internet installed at the main house. Located just over 3 miles from I-66, it's 25 minutes to Middleburg and 45 minutes to Dulles Airport. Best of all ...the farm's mountain views are protected by over 2,000 ac
Contact an agent
Home facts
- Year built:1970
- Listing ID #:VAFQ2016408
- Added:253 day(s) ago
- Updated:December 19, 2025 at 03:44 PM
Rooms and interior
- Bedrooms:4
- Total bathrooms:5
- Full bathrooms:4
- Half bathrooms:1
- Living area:5,307 sq. ft.
Heating and cooling
- Cooling:Central Air
- Heating:Electric, Heat Pump, Propane, Radiant
Structure and exterior
- Year built:1970
- Building area:5,307 sq. ft.
- Lot area:54.63 Acres
Schools
- High school:Fauquier
- Middle school:Marshall
- Elementary school:C. Thompson
Utilities
- Water:Private, Well
- Sewer:Public Sewer
Finances and disclosures
- Price:$2,925,000
- Price per sq. ft.:$551.16
- Tax amount:$14,491 (2022)
New listings near 4392 Carrington Rd
- Coming Soon
 $709,000Coming Soon4 beds 4 baths
$709,000Coming Soon4 beds 4 baths11530 John Marshall Hwy, MARKHAM, VA 22643
MLS# VAFQ2020498Listed by: LONG & FOSTER REAL ESTATE, INC.  $320,000Active7.4 Acres
$320,000Active7.4 AcresLeeds Manor Road, MARSHALL, VA 20115
MLS# VAFQ2020324Listed by: KELLER WILLIAMS REALTY/LEE BEAVER & ASSOC. $320,000Active7.4 Acres
$320,000Active7.4 AcresLeeds Manor Road, Marshall, VA
MLS# VAFQ2020324Listed by: KELLER WILLIAMS REALTY/LEE BEAVER & ASSOC. $375,000Active3 beds 1 baths981 sq. ft.
$375,000Active3 beds 1 baths981 sq. ft.3847 Leeds Manor Rd, MARSHALL, VA 20115
MLS# VAFQ2020316Listed by: KELLER WILLIAMS REALTY/LEE BEAVER & ASSOC. $2,099,900Active4 beds 3 baths2,412 sq. ft.
$2,099,900Active4 beds 3 baths2,412 sq. ft.4050 Carrington, DELAPLANE, VA 20144
MLS# VAFQ2019690Listed by: HOMECOIN.COM $999,000Pending4 beds 4 baths2,397 sq. ft.
$999,000Pending4 beds 4 baths2,397 sq. ft.3225 Sage Rd, MARKHAM, VA 22643
MLS# VAFQ2018102Listed by: TTR SOTHEBY'S INTERNATIONAL REALTY $484,999Active50 Acres
$484,999Active50 Acres12235 Leeds Chapel Lane, Markham, VA 22643
MLS# 20882243Listed by: NNN ADVISOR, LLC

