1039 Captain Richards Ct, Marshall, VA 20115
Local realty services provided by:Better Homes and Gardens Real Estate Community Realty
1039 Captain Richards Ct,Marshall, VA 20115
$891,975
- 4 Beds
- 4 Baths
- 4,058 sq. ft.
- Single family
- Active
Listed by:shannon lynn bray
Office:pearson smith realty, llc.
MLS#:VAFQ2018104
Source:BRIGHTMLS
Price summary
- Price:$891,975
- Price per sq. ft.:$219.81
- Monthly HOA dues:$271
About this home
Discover a brand new SINGLE FAMILY HOME by Van Metre Homes at HERITAGE AT MARSHALL, ready for move-in NOVEMBER 2025. Step into the Sienna 54-F2 – Homesite 143 in Heritage at Marshall—a two-car, front-load garage single family home with four bedrooms, three full bathrooms, and one half bathroom. Life’s simple pleasures are elevated in this floorplan with an open-concept main-level for seamless flow, a private study for quiet moments, a retreat for ultimate relaxation, and primary and secondary bedrooms—each with their own walk-in closets—enhancing everyone’s living experience. With a welcoming full front porch, step into main level with an open concept design, creating movement and flow between the private study, the welcoming living room, the comfortable dining room, the sprawling great room, and the heart-of-the-home—a grand, signature kitchen. With upgraded cabinets, quartz countertops, stainless-steel appliances, and luxurious vinyl plank flooring, the kitchen is both functional and stylish, perfect for culinary excursions or exciting social gatherings. Upstairs, discover the primary suite, complete with a roomy walk-in closet and a luxurious bathroom boasting double sinks and an oversized shower with a built-in seat. Also, three additional bedrooms, one extra full bathroom, and a well-appointed laundry room complete the upper level, providing ample space for relaxation and productivity. On the lower level, enjoy a walkout finished basement with a full bathroom and rec room. Being a new build, your home is constructed to the highest energy efficiency standards, comes with a post-settlement warranty, and has never been lived in before! Don't miss the opportunity to make this exquisite home yours. Schedule an appointment today! ----- Welcome to Heritage at Marshall, an impressive master-planned community nestled in the foothills of the Blue Ridge Mountains. Offering a variety of single family homes, this neighborhood is ideally situated in Downtown Marshall, with Main Street just a leisurely stroll away and excellent schools conveniently nearby. Embodying the essence of premier living in Fauquier County, Heritage at Marshall grants residents access to a host of amenities, including open green spaces with walking and jogging trails, a picturesque outdoor swimming pool, serene ponds and nature areas, a welcoming community clubhouse, and a fun-filled tot lot with an outdoor playset. Experience the perfect harmony of modern living and timeless natural beauty at Heritage at Marshall, a true sanctuary that strengthens the community for generations to come.----- Take advantage of closing cost assistance by choosing Intercoastal Mortgage and Walker Title. ----- Other homes sites and delivery dates may be available. ----- *Pricing, incentives, and homesite availability are subject to change. Photos are used for illustrative purposes only. For details, please consult the Sales team.
Contact an agent
Home facts
- Year built:2025
- Listing ID #:VAFQ2018104
- Added:68 day(s) ago
- Updated:November 04, 2025 at 02:46 PM
Rooms and interior
- Bedrooms:4
- Total bathrooms:4
- Full bathrooms:3
- Half bathrooms:1
- Living area:4,058 sq. ft.
Heating and cooling
- Cooling:Central A/C, Programmable Thermostat
- Heating:Electric, Heat Pump(s), Programmable Thermostat
Structure and exterior
- Roof:Architectural Shingle
- Year built:2025
- Building area:4,058 sq. ft.
- Lot area:0.17 Acres
Schools
- High school:FAUQUIER
- Middle school:MARSHALL
- Elementary school:W.G. COLEMAN
Utilities
- Water:Public
- Sewer:Public Sewer
Finances and disclosures
- Price:$891,975
- Price per sq. ft.:$219.81
New listings near 1039 Captain Richards Ct
- New
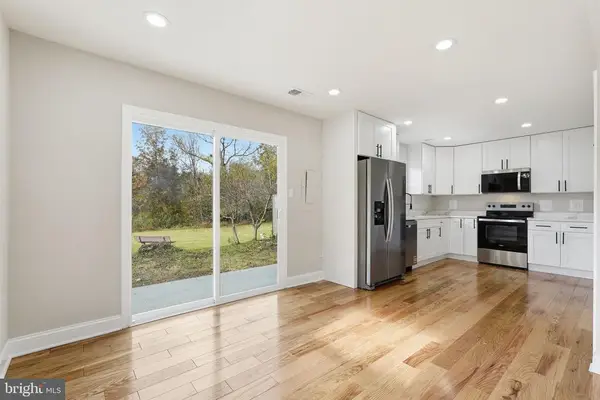 $420,000Active4 beds 2 baths1,600 sq. ft.
$420,000Active4 beds 2 baths1,600 sq. ft.8628 Ashby Ct, Marshall, VA
MLS# VAFQ2019346Listed by: SPANGLER REAL ESTATE - Open Thu, 4 to 6pmNew
 $435,000Active4 beds 2 baths1,600 sq. ft.
$435,000Active4 beds 2 baths1,600 sq. ft.8628 Ashby Ct, MARSHALL, VA 20115
MLS# VAFQ2019346Listed by: SPANGLER REAL ESTATE - New
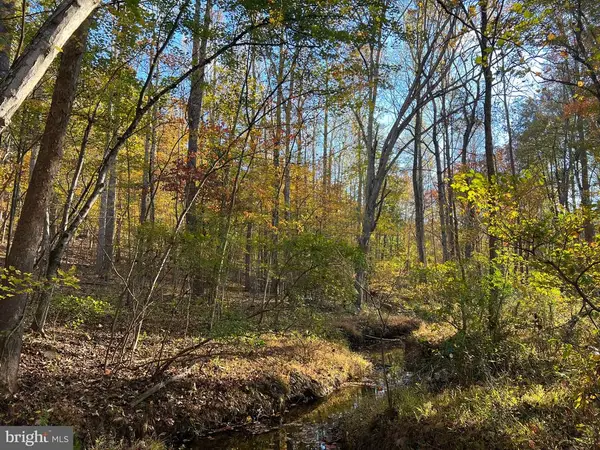 $300,000Active50 Acres
$300,000Active50 AcresAda Rd, Marshall, VA
MLS# VAFQ2019528Listed by: THOMAS AND TALBOT ESTATE PROPERTIES, INC. - New
 $300,000Active50 Acres
$300,000Active50 AcresAda Rd, MARSHALL, VA 20116
MLS# VAFQ2019528Listed by: THOMAS AND TALBOT ESTATE PROPERTIES, INC. - New
 $785,000Active4 beds 3 baths3,250 sq. ft.
$785,000Active4 beds 3 baths3,250 sq. ft.9830 Wineberry Rd, MARSHALL, VA 20115
MLS# VAFQ2019444Listed by: EXP REALTY, LLC - New
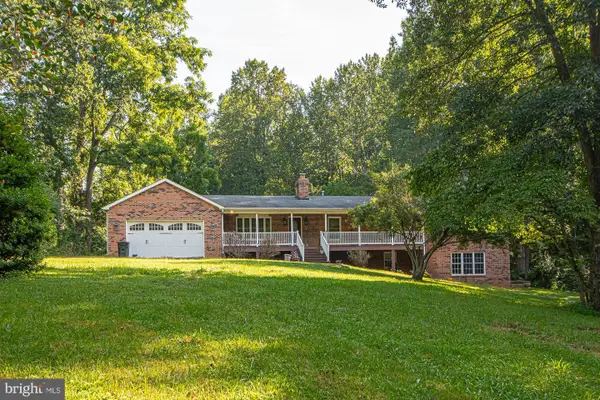 $669,950Active4 beds 4 baths3,843 sq. ft.
$669,950Active4 beds 4 baths3,843 sq. ft.9478 Merrimac Ln, MARSHALL, VA 20115
MLS# VAFQ2019536Listed by: SAMSON PROPERTIES - New
 $795,000Active5 beds 3 baths3,066 sq. ft.
$795,000Active5 beds 3 baths3,066 sq. ft.9419 Ramey Rd, MARSHALL, VA 20115
MLS# VAFQ2019516Listed by: BERKSHIRE HATHAWAY HOMESERVICES PENFED REALTY 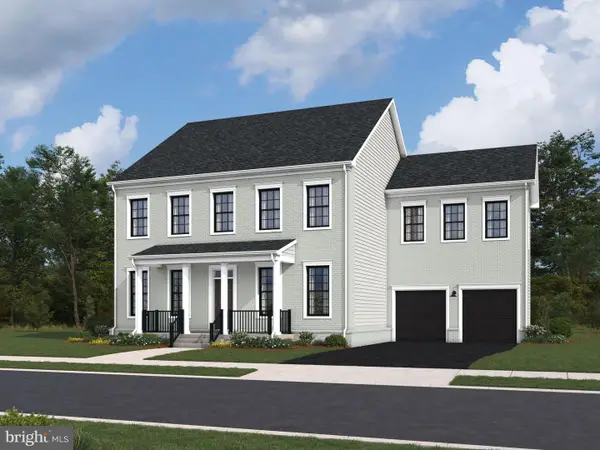 $839,190Active5 beds 4 baths4,021 sq. ft.
$839,190Active5 beds 4 baths4,021 sq. ft.2593 Blue Ridge Ave, MARSHALL, VA 20115
MLS# VAFQ2019496Listed by: PEARSON SMITH REALTY, LLC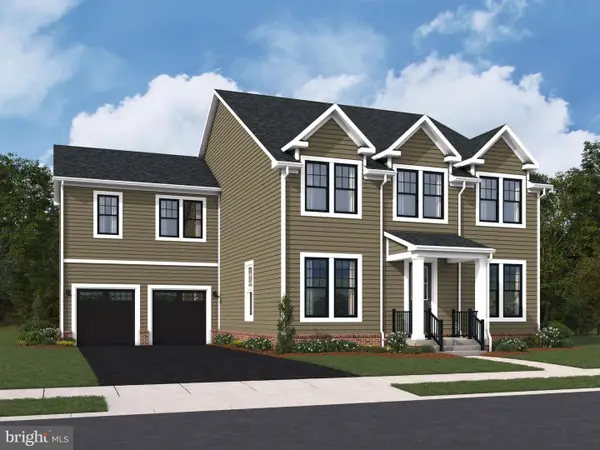 $889,260Active4 beds 4 baths3,677 sq. ft.
$889,260Active4 beds 4 baths3,677 sq. ft.2611 Blue Ridge Ave, MARSHALL, VA 20115
MLS# VAFQ2019498Listed by: PEARSON SMITH REALTY, LLC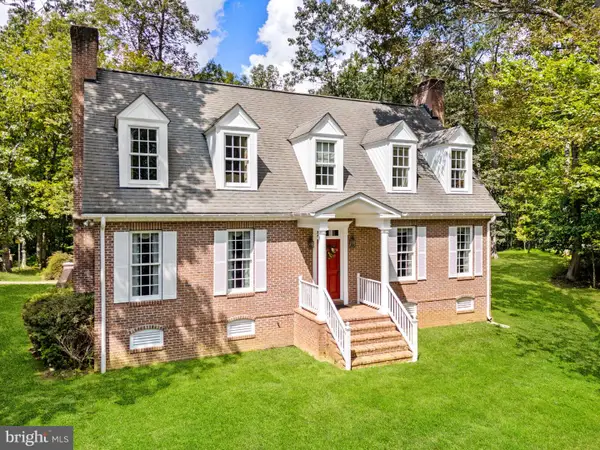 $1,199,000Active3 beds 4 baths2,533 sq. ft.
$1,199,000Active3 beds 4 baths2,533 sq. ft.11136 Orlean Vista Dr, MARSHALL, VA 20115
MLS# VAFQ2019468Listed by: CENTURY 21 NEW MILLENNIUM
