2749 Crenshaw Rd, MARSHALL, VA 20115
Local realty services provided by:Better Homes and Gardens Real Estate Murphy & Co.
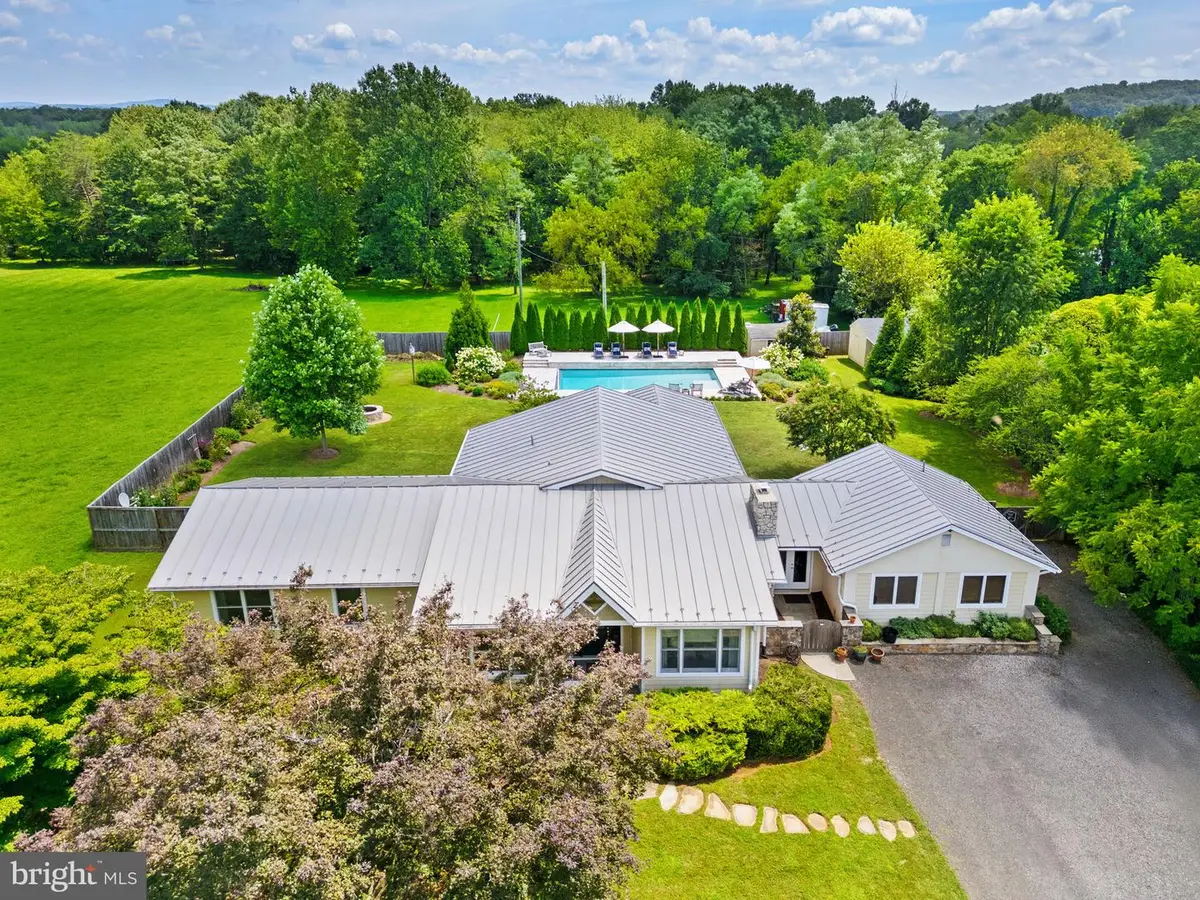
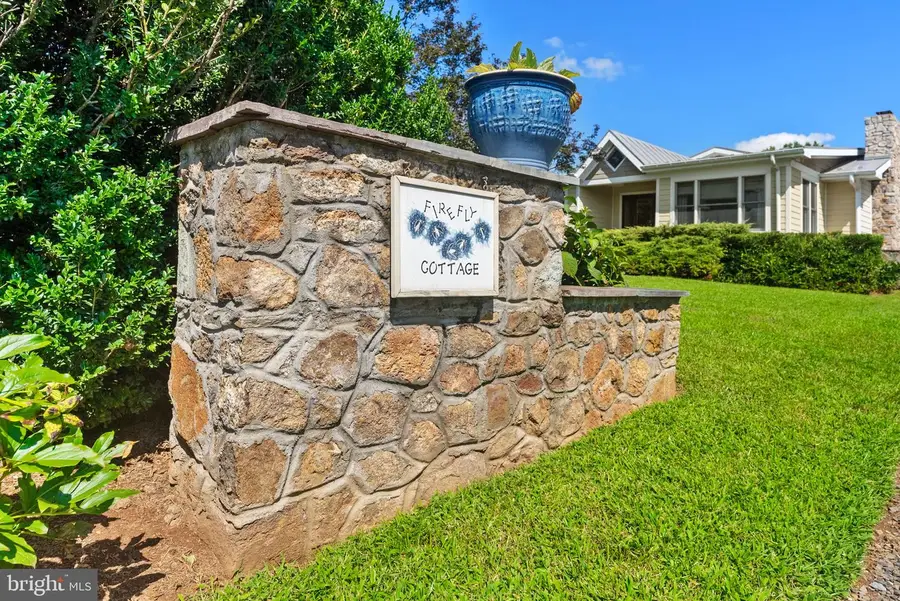
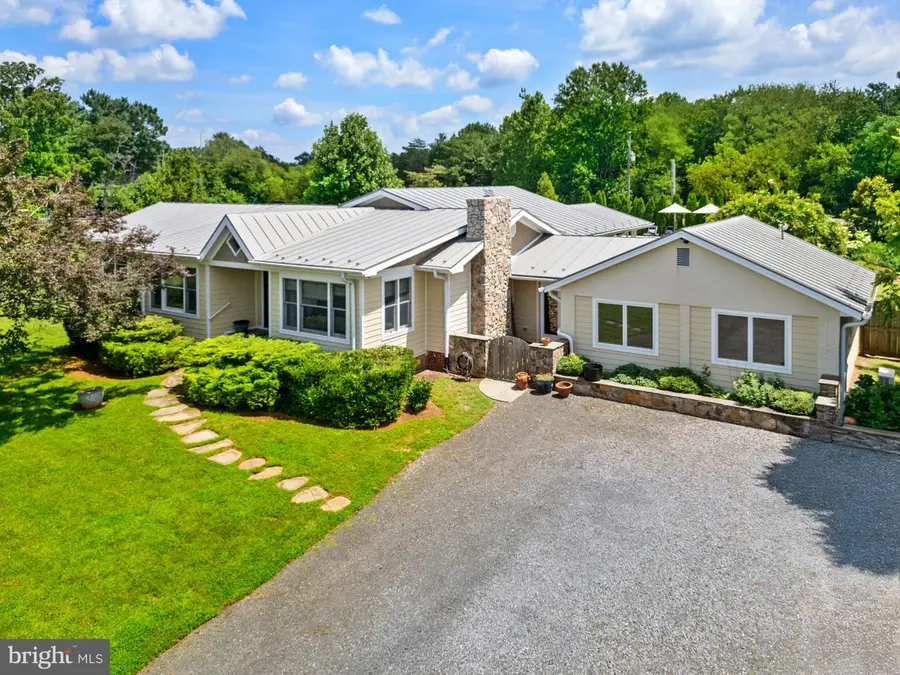
2749 Crenshaw Rd,MARSHALL, VA 20115
$1,150,000
- 3 Beds
- 4 Baths
- 3,232 sq. ft.
- Single family
- Pending
Listed by:kerrie susan jenkins
Office:corcoran mcenearney
MLS#:VAFQ2017782
Source:BRIGHTMLS
Price summary
- Price:$1,150,000
- Price per sq. ft.:$355.82
About this home
***Offer received. Deadline set for 3PM Tuesday 8/12*** Welcome to "Firefly Cottage". A charming single level living home oozing with character in the heart of sought-after Rectortown! This 3 bedroom, 4 full bath home is set on a beautifully landscaped lot with a stunning in-ground, heated, salt water pool. Originally a 2 bedroom cottage, the home has been thoughtfully enlarged over the years to include a spacious family room with beautiful built-ins, an additional owners suite, and a private office/gym space with full bath—perfect for a nanny or in-law setup. Beat the heat this summer in your resort-worthy rectangular pool complete with built-in fountains, electronic cover, tanning ledge, and travertine tile decking that will keep your bare feet cool on the most sweltering summer day. The home features a wood-burning fireplace, chef's kitchen, open living spaces, convenient mud-room, and a fully fenced backyard with stone fire-pit professionally designed for entertaining and relaxing. You're going to love your quiet country location, but you won't have to sacrifice connectivity and convenience! Firefly Cottage is serviced by the fiber optic cables of High Mountain Farm Internet and is conveniently located minutes from downtown Marshall and I-66, with easy access to wineries, Sky Meadows State Park, and all the charm of Fauquier County. A rare opportunity for stylish one-level living in a sought-after location!
Contact an agent
Home facts
- Year built:1962
- Listing Id #:VAFQ2017782
- Added:13 day(s) ago
- Updated:August 14, 2025 at 04:31 AM
Rooms and interior
- Bedrooms:3
- Total bathrooms:4
- Full bathrooms:4
- Living area:3,232 sq. ft.
Heating and cooling
- Cooling:Central A/C
- Heating:Electric, Forced Air
Structure and exterior
- Roof:Metal
- Year built:1962
- Building area:3,232 sq. ft.
- Lot area:0.66 Acres
Schools
- High school:FAUQUIER
- Middle school:MARSHALL
- Elementary school:CLAUDE THOMPSON
Utilities
- Water:Well
- Sewer:On Site Septic
Finances and disclosures
- Price:$1,150,000
- Price per sq. ft.:$355.82
- Tax amount:$7,282 (2025)
New listings near 2749 Crenshaw Rd
- Open Thu, 2 to 4pmNew
 $769,712Active4 beds 5 baths3,766 sq. ft.
$769,712Active4 beds 5 baths3,766 sq. ft.1011 Captain Richards Ct, MARSHALL, VA 20115
MLS# VAFQ2017894Listed by: EXP REALTY, LLC - New
 $1,200,000Active50 Acres
$1,200,000Active50 AcresClarendon Farm Dr, MARSHALL, VA 20115
MLS# VAFQ2017880Listed by: PEARSON SMITH REALTY, LLC - Coming Soon
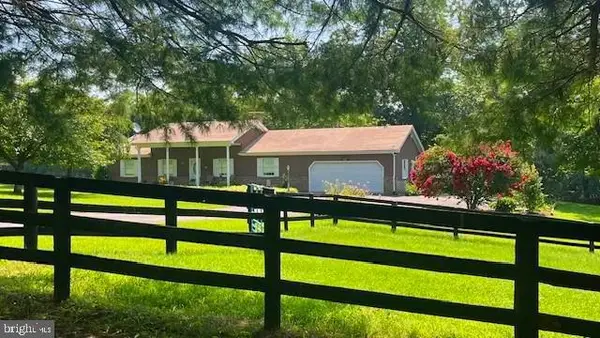 $750,000Coming Soon3 beds 2 baths
$750,000Coming Soon3 beds 2 baths7881 Citation Dr, MARSHALL, VA 20115
MLS# VAFQ2017710Listed by: CENTURY 21 NEW MILLENNIUM - New
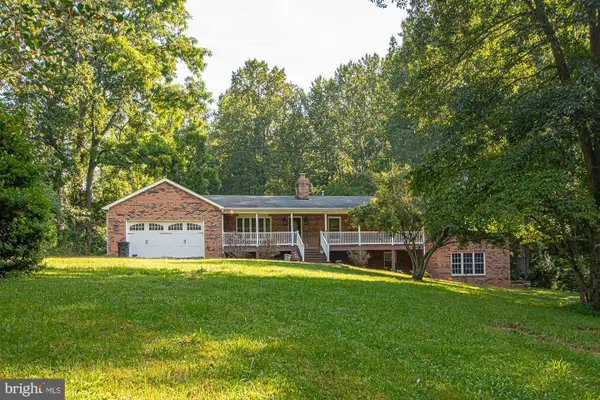 $700,000Active4 beds 4 baths3,843 sq. ft.
$700,000Active4 beds 4 baths3,843 sq. ft.9478 Merrimac Ln, MARSHALL, VA 20115
MLS# VAFQ2017780Listed by: SAMSON PROPERTIES 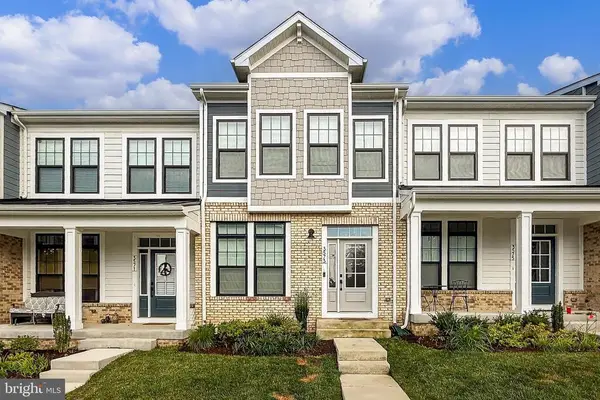 $549,900Active3 beds 4 baths2,268 sq. ft.
$549,900Active3 beds 4 baths2,268 sq. ft.Address Withheld By Seller, Marshall, VA
MLS# VAFQ2017632Listed by: KELLER WILLIAMS REALTY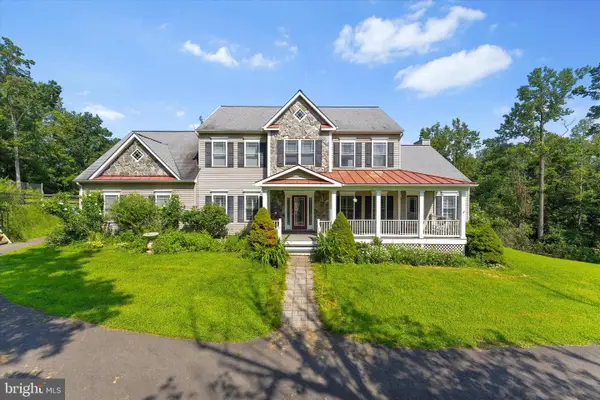 $1,000,000Active4 beds 6 baths4,706 sq. ft.
$1,000,000Active4 beds 6 baths4,706 sq. ft.6229 Enon School Rd, MARSHALL, VA 20115
MLS# VAFQ2017642Listed by: PEARSON SMITH REALTY LLC- Open Sun, 2 to 4pm
 $549,900Active3 beds 4 baths2,268 sq. ft.
$549,900Active3 beds 4 baths2,268 sq. ft.3573 Stephensons Hill Ln, MARSHALL, VA 20115
MLS# VAFQ2017632Listed by: KELLER WILLIAMS REALTY  $1,375,000Pending3 beds 3 baths4,462 sq. ft.
$1,375,000Pending3 beds 3 baths4,462 sq. ft.5628 Free State Rd, MARSHALL, VA 20115
MLS# VAFQ2017356Listed by: LPT REALTY, LLC $699,297Active3 beds 4 baths2,553 sq. ft.
$699,297Active3 beds 4 baths2,553 sq. ft.4251 Manor Dr, MARSHALL, VA 20115
MLS# VAFQ2017518Listed by: PEARSON SMITH REALTY, LLC
