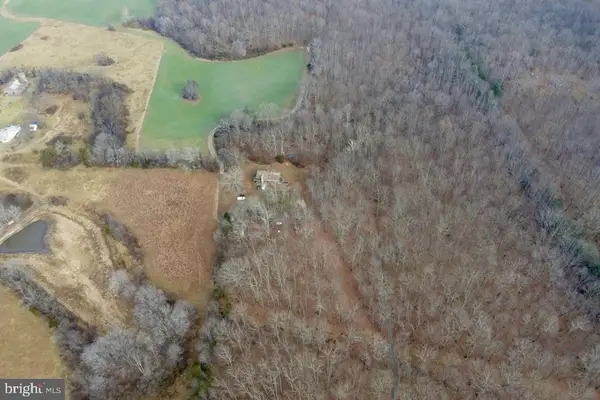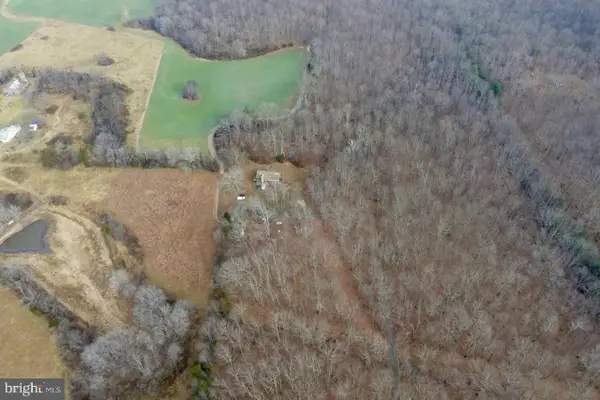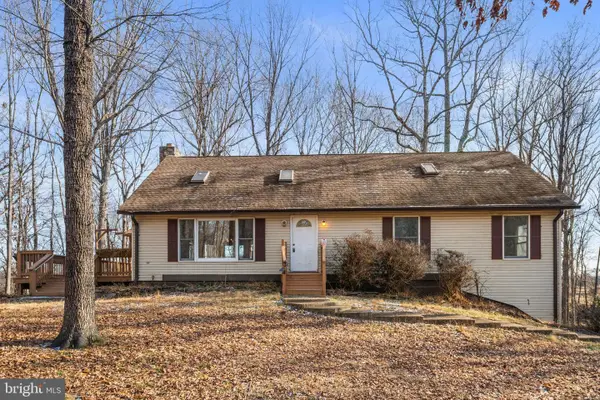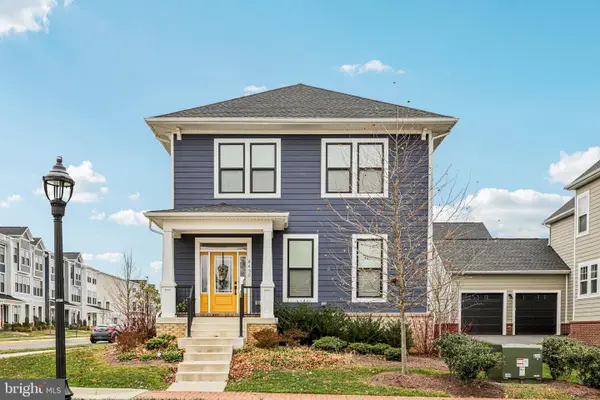3625 Leeds Manor Rd, Marshall, VA 20115
Local realty services provided by:Better Homes and Gardens Real Estate GSA Realty
3625 Leeds Manor Rd,Marshall, VA 20115
$4,950,000
- 5 Beds
- 7 Baths
- 7,235 sq. ft.
- Farm
- Active
Listed by: barrington l hall
Office: ttr sotheby's international realty
MLS#:VAFQ2011824
Source:BRIGHTMLS
Price summary
- Price:$4,950,000
- Price per sq. ft.:$684.17
About this home
Welcome to Red Oak Mountain! Wildlife abounds on this 518-acre estate on Red Oak Mountain with grand views of neighboring mountains. This amazing Field Stone and Stucco Manor home built in 2000 has 6 bedrooms, 5 baths and 1 half bath, 10’ ceilings on the first floor, a gorgeous foyer and grand staircase, elegant formal dining room and living room, a classic custom pine paneled Library, and fine craftsmanship with heavy crown moldings and custom trim throughout. The kitchen has 2 Subzero refrigerators, 2 dishwashers, a 6 burner Wolf range, and dual wall ovens. There are 6 chimneys, 10 wood burning fireplaces, an elevator that reaches all four levels, copper roofing, and much more. White Oak flooring on the main floor and upper levels. The primary suite, with office and dressing room, has access to the porch. The lower walkout level has slate flooring and a billiard room with a wet bar, a cozy sitting area with a fireplace, and access to a sauna and steam shower. The heated pool has a charming log pool house with 2 bedrooms, 2 baths, a fireplace downstairs, woodstove up, and a lovely porch to relax on and admire vast views. The pool’s heater and filter are neatly housed in the small log cabin and the large diesel generator is cleverly housed in the stone smokehouse. A 2 bedroom, 2 bathroom stone and wood tenant house dates back to 1780, is tucked away with plenty of privacy. The property includes Mitchells Branch, the headwaters of Goose Creek and Thumb Run, a principal tributary of Rappahannock River, with miles of trails, and elevations up to 1,225 ft. There are 5 contiguous parcels all of which are in a VOF Conservation Easement.
Contact an agent
Home facts
- Year built:2000
- Listing ID #:VAFQ2011824
- Added:632 day(s) ago
- Updated:November 13, 2025 at 06:35 PM
Rooms and interior
- Bedrooms:5
- Total bathrooms:7
- Full bathrooms:6
- Half bathrooms:1
- Living area:7,235 sq. ft.
Heating and cooling
- Cooling:Central A/C, Programmable Thermostat
- Heating:90% Forced Air, Oil
Structure and exterior
- Roof:Copper, Metal
- Year built:2000
- Building area:7,235 sq. ft.
- Lot area:518.76 Acres
Utilities
- Water:Well
- Sewer:On Site Septic
Finances and disclosures
- Price:$4,950,000
- Price per sq. ft.:$684.17
- Tax amount:$23,085 (2022)
New listings near 3625 Leeds Manor Rd
- New
 $1,649,900Active100.95 Acres
$1,649,900Active100.95 Acres7389 Leeds Manor Rd, Marshall, VA
MLS# VAFQ2019922Listed by: RE/MAX REAL ESTATE CONNECTIONS - New
 $1,649,900Active100.95 Acres
$1,649,900Active100.95 Acres7389-7391 Leeds Manor Rd, MARSHALL, VA 20115
MLS# VAFQ2019922Listed by: RE/MAX REAL ESTATE CONNECTIONS - New
 $1,649,900Active3 beds 2 baths2,800 sq. ft.
$1,649,900Active3 beds 2 baths2,800 sq. ft.7389 Leeds Manor Rd, MARSHALL, VA 20115
MLS# VAFQ2019920Listed by: RE/MAX REAL ESTATE CONNECTIONS - Coming Soon
 $625,000Coming Soon3 beds 3 baths
$625,000Coming Soon3 beds 3 baths4520 Free State Rd, MARSHALL, VA 20115
MLS# VAFQ2019906Listed by: LONG & FOSTER REAL ESTATE, INC. - New
 $500,000Active4 beds 2 baths1,716 sq. ft.
$500,000Active4 beds 2 baths1,716 sq. ft.6727 Bull Moose Ct, MARSHALL, VA 20115
MLS# VAFQ2019898Listed by: REDFIN CORPORATION - Open Sun, 12 to 2pm
 $669,995Active3 beds 3 baths2,446 sq. ft.
$669,995Active3 beds 3 baths2,446 sq. ft.8650 Anderson Ave, MARSHALL, VA 20115
MLS# VAFQ2019838Listed by: EXP REALTY, LLC  $339,000Active3 beds 2 baths1,240 sq. ft.
$339,000Active3 beds 2 baths1,240 sq. ft.8565 Pellam Ct, Marshall, VA
MLS# VAFQ2019550Listed by: LONG & FOSTER REAL ESTATE, INC. $375,000Active5.63 Acres
$375,000Active5.63 AcresLots 3 And 4 Ernest Robinson Road, MARSHALL, VA 20115
MLS# VAFQ2019712Listed by: CENTURY 21 NEW MILLENNIUM $299,900Active2.8 Acres
$299,900Active2.8 Acres7035 Leeds Manor, MARSHALL, VA 20115
MLS# VAFQ2019662Listed by: PEARSON SMITH REALTY, LLC $435,000Active4.95 Acres
$435,000Active4.95 Acres0 Wilson Road, MARSHALL, VA 20115
MLS# VAFQ2019686Listed by: CENTURY 21 NEW MILLENNIUM
