4048 Rectortown Rd, Marshall, VA
Local realty services provided by:Better Homes and Gardens Real Estate Pathways
4048 Rectortown Rd,Marshall, VA
$849,000
- 4 Beds
- 5 Baths
- 5,188 sq. ft.
- Single family
- Active
Listed by: cricket bedford
Office: thomas and talbot estate properties, inc.
MLS#:VAFQ2016136
Source:CHARLOTTESVILLE
Price summary
- Price:$849,000
- Price per sq. ft.:$163.65
About this home
New price - exceptional value! Hunt country charm meets in-town convenience at 4048 Rectortown Road in the heart of the village of Marshall. Nestled in the scenic foothills of the Blue Ridge Mountains, this fully upgraded American Four-Square home offers over 3,700 square feet of refined living space across three beautifully finished levels. From the moment you arrive, the circular pea gravel drive, anchored by a stately Magnolia, leads you to a wide, welcoming front porch. Inside, the home is filled with natural light and timeless character, featuring original hardwood floors, a gracious center hall layout, a formal dining room with fireplace, and a spacious living room. Toward the back, the cozy breakfast room flows seamlessly into a fully renovated gourmet kitchen equipped with high-end stainless appliances, granite countertops, custom cabinetry with a built-in beverage station, a walk-in pantry, and a generous island perfect for entertaining. A separate laundry room and stylish powder room complete the main level. Step upstairs to find a truly expansive primary suite with a private walk-in dressing room and a spa-like ensuite bath boasting dual granite vanities and a luxurious two-person shower. Three additional bedrooms, two
Contact an agent
Home facts
- Year built:1927
- Listing ID #:VAFQ2016136
- Added:261 day(s) ago
- Updated:December 19, 2025 at 03:44 PM
Rooms and interior
- Bedrooms:4
- Total bathrooms:5
- Full bathrooms:4
- Half bathrooms:1
- Living area:5,188 sq. ft.
Heating and cooling
- Cooling:Central Air
- Heating:Geothermal, Propane
Structure and exterior
- Year built:1927
- Building area:5,188 sq. ft.
- Lot area:0.83 Acres
Schools
- High school:Fauquier
- Middle school:Marshall
- Elementary school:W. G. Coleman/C. Thompson
Utilities
- Water:Public
- Sewer:Community Coop Sewer, Shared Septic
Finances and disclosures
- Price:$849,000
- Price per sq. ft.:$163.65
- Tax amount:$6,062 (2022)
New listings near 4048 Rectortown Rd
- New
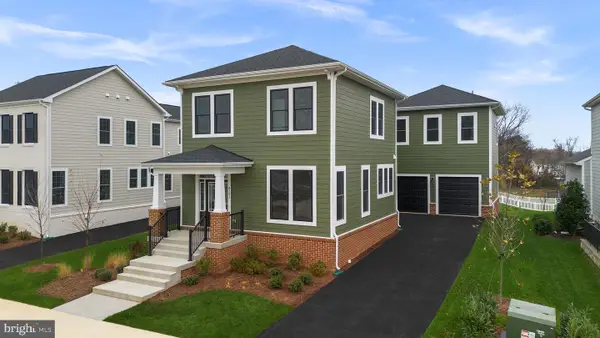 $722,939Active3 beds 4 baths2,536 sq. ft.
$722,939Active3 beds 4 baths2,536 sq. ft.4253 Manor Dr, MARSHALL, VA 20115
MLS# VAFQ2019972Listed by: PEARSON SMITH REALTY, LLC - Coming Soon
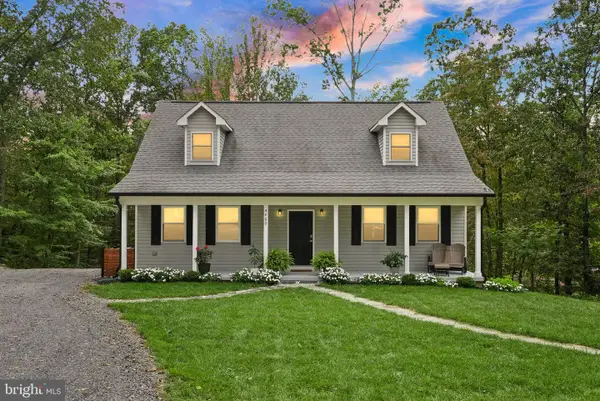 $749,000Coming Soon4 beds 4 baths
$749,000Coming Soon4 beds 4 baths4460 Scotts Rd, MARSHALL, VA 20115
MLS# VAFQ2019808Listed by: PEARSON SMITH REALTY LLC - New
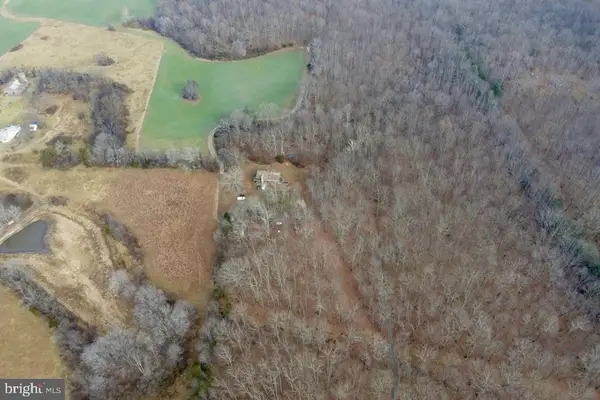 $1,649,900Active100.95 Acres
$1,649,900Active100.95 Acres7389 Leeds Manor Rd, Marshall, VA
MLS# VAFQ2019922Listed by: RE/MAX REAL ESTATE CONNECTIONS - New
 $1,649,900Active100.95 Acres
$1,649,900Active100.95 Acres7389-7391 Leeds Manor Rd, MARSHALL, VA 20115
MLS# VAFQ2019922Listed by: RE/MAX REAL ESTATE CONNECTIONS - New
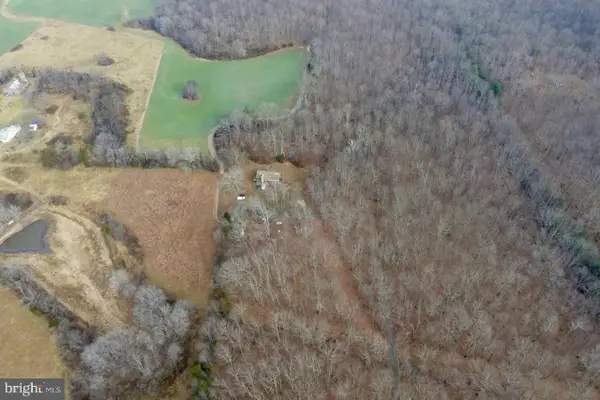 $1,649,900Active3 beds 2 baths2,800 sq. ft.
$1,649,900Active3 beds 2 baths2,800 sq. ft.7389 Leeds Manor Rd, MARSHALL, VA 20115
MLS# VAFQ2019920Listed by: RE/MAX REAL ESTATE CONNECTIONS  $625,000Pending3 beds 3 baths1,707 sq. ft.
$625,000Pending3 beds 3 baths1,707 sq. ft.4520 Free State Rd, MARSHALL, VA 20115
MLS# VAFQ2019906Listed by: LONG & FOSTER REAL ESTATE, INC.- New
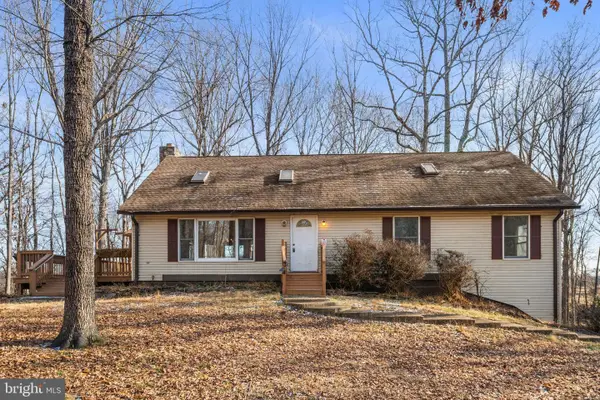 $500,000Active4 beds 2 baths1,716 sq. ft.
$500,000Active4 beds 2 baths1,716 sq. ft.6727 Bull Moose Ct, MARSHALL, VA 20115
MLS# VAFQ2019898Listed by: REDFIN CORPORATION 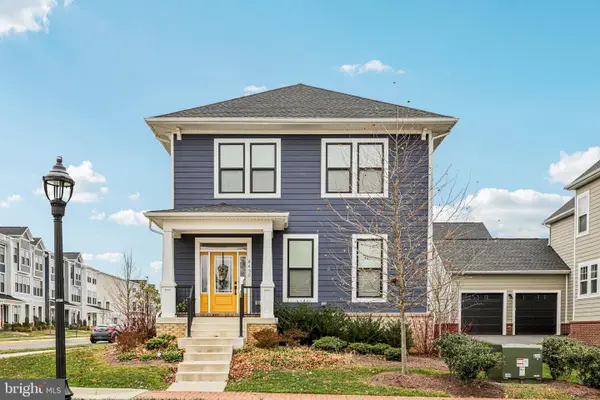 $669,995Active3 beds 3 baths2,446 sq. ft.
$669,995Active3 beds 3 baths2,446 sq. ft.8650 Anderson Ave, MARSHALL, VA 20115
MLS# VAFQ2019838Listed by: EXP REALTY, LLC $375,000Active5.63 Acres
$375,000Active5.63 AcresLots 3 And 4 Ernest Robinson Road, MARSHALL, VA 20115
MLS# VAFQ2019712Listed by: CENTURY 21 NEW MILLENNIUM $299,900Active2.8 Acres
$299,900Active2.8 Acres7035 Leeds Manor, MARSHALL, VA 20115
MLS# VAFQ2019662Listed by: PEARSON SMITH REALTY, LLC
