6951 Hilltop Ln, Marshall, VA 20115
Local realty services provided by:Better Homes and Gardens Real Estate Reserve
Listed by: cricket bedford
Office: thomas and talbot estate properties, inc.
MLS#:VAFQ2018130
Source:BRIGHTMLS
Price summary
- Price:$2,295,000
- Price per sq. ft.:$308.51
- Monthly HOA dues:$250
About this home
Welcome to Chartwell, a 24+ acre turnkey horse farm in the heart of Bellevue Farms, a sought-after equestrian community in Northern Fauquier County. Here over 30 miles of shared trails wind through the countryside offering endless opportunities for riding, walking or jogging. Anchored by a custom 7,700+ square foot stone residence, Chartwell blends refined living with thoughtful equestrian design. The farm provides flexibility for multigenerational living or income potential with a charming one-bedroom guest cottage and a spacious barn apartment, in addition to the main house. Set high on a knoll, the home takes in sweeping views of rolling hills and a stocked pond. Its three finished levels offer a graceful balance of formal entertaining spaces and relaxed gathering rooms. The main level includes the primary suite, a formal living room with a stone fireplace, dining room with built-ins, a gourmet kitchen with breakfast nook, a cathedral-ceiling family room, sunroom, and a home office. Upstairs, two-bedroom suites with large sitting rooms offer adaptable living space, while the lower level provides an expansive recreation area with stone accents, a second kitchen, two full baths, and multiple flexible rooms for bedrooms, exercise, or hobbies. Outdoor living is equally inviting with a covered flagstone porch and spacious deck with a hot tub that take in the scenic views. Equestrian amenities include a fully renovated dual-aisle, four-stall barn dating to the 1890s, complete with a tack room, wash rack, feed room, barn office, and a well-appointed apartment above. Two paddocks with run-in sheds and heated automatic waterers, a round pen, and a riding ring provide everything needed for equestrians of various disciplines. Additional improvements include a detached three-car garage with workshop and 1-bedroom guest house overlooking the pond—ideal as a rental or private retreat for family and friends. Perfectly located just 15 minutes from I-66 and the town of Marshall and 10 minutes to Warrenton, Chartwell offers the rare combination of beauty, privacy, and convenience.
Contact an agent
Home facts
- Year built:2003
- Listing ID #:VAFQ2018130
- Added:152 day(s) ago
- Updated:February 11, 2026 at 02:38 PM
Rooms and interior
- Bedrooms:5
- Total bathrooms:7
- Full bathrooms:5
- Half bathrooms:2
- Living area:7,439 sq. ft.
Heating and cooling
- Cooling:Ceiling Fan(s), Central A/C, Heat Pump(s), Programmable Thermostat, Zoned
- Heating:Forced Air, Heat Pump(s), Programmable Thermostat, Propane - Leased, Zoned
Structure and exterior
- Roof:Metal
- Year built:2003
- Building area:7,439 sq. ft.
- Lot area:24.44 Acres
Schools
- High school:FAUQUIER
- Middle school:MARSHALL
- Elementary school:W.G. COLEMAN
Utilities
- Water:Well
- Sewer:On Site Septic, Septic Exists
Finances and disclosures
- Price:$2,295,000
- Price per sq. ft.:$308.51
- Tax amount:$9,603 (2022)
New listings near 6951 Hilltop Ln
- New
 $370,000Active3 beds 2 baths1,240 sq. ft.
$370,000Active3 beds 2 baths1,240 sq. ft.4530 Appledale Ct, Marshall, VA
MLS# VAFQ2020444Listed by: THOMAS AND TALBOT ESTATE PROPERTIES, INC. - New
 $349,900Active2 beds 2 baths1,080 sq. ft.
$349,900Active2 beds 2 baths1,080 sq. ft.8332 Mauzy Square, Marshall, VA
MLS# VAFQ2020466Listed by: LONG & FOSTER REAL ESTATE, INC. 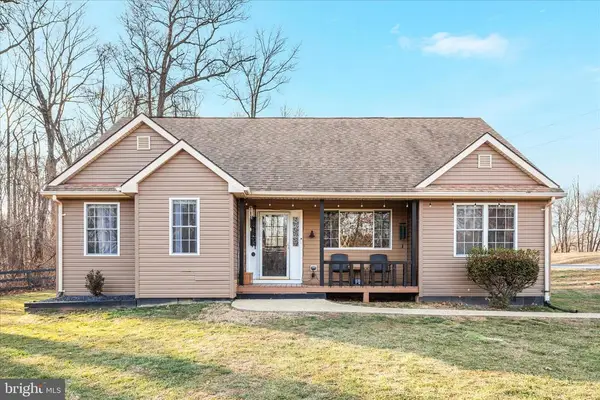 $750,000Active5 beds 2 baths2,132 sq. ft.
$750,000Active5 beds 2 baths2,132 sq. ft.4364 Belvoir Rd, Marshall, VA
MLS# VAFQ2020088Listed by: NOVA HOME HUNTERS REALTY- New
 $370,000Active3 beds 2 baths1,240 sq. ft.
$370,000Active3 beds 2 baths1,240 sq. ft.4530 Appledale Ct, MARSHALL, VA 20115
MLS# VAFQ2020444Listed by: THOMAS AND TALBOT ESTATE PROPERTIES, INC. - Coming Soon
 $1,100,000Coming Soon5 beds 5 baths
$1,100,000Coming Soon5 beds 5 baths10448 Wheatley School Rd, MARSHALL, VA 20115
MLS# VAFQ2019658Listed by: COMPASS - New
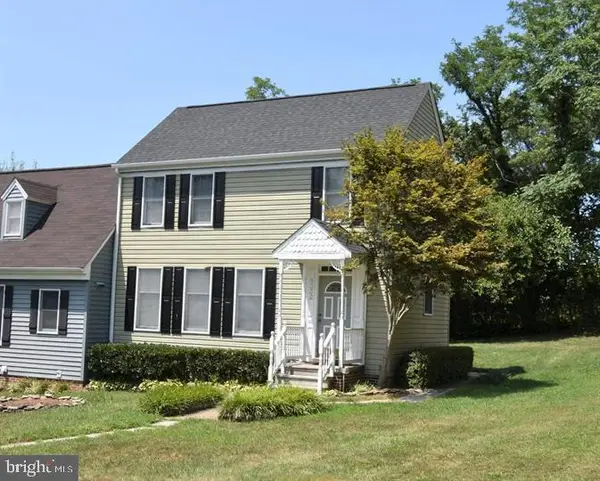 $349,900Active2 beds 2 baths1,080 sq. ft.
$349,900Active2 beds 2 baths1,080 sq. ft.8332 Mauzy Square, MARSHALL, VA 20115
MLS# VAFQ2020466Listed by: LONG & FOSTER REAL ESTATE, INC. - Coming Soon
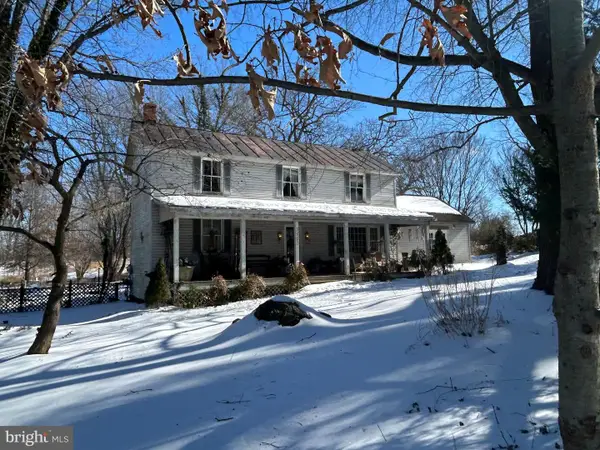 $625,000Coming Soon5 beds 4 baths
$625,000Coming Soon5 beds 4 baths3863 Rectortown Rd, MARSHALL, VA 20115
MLS# VAFQ2020454Listed by: RE/MAX ROOTS 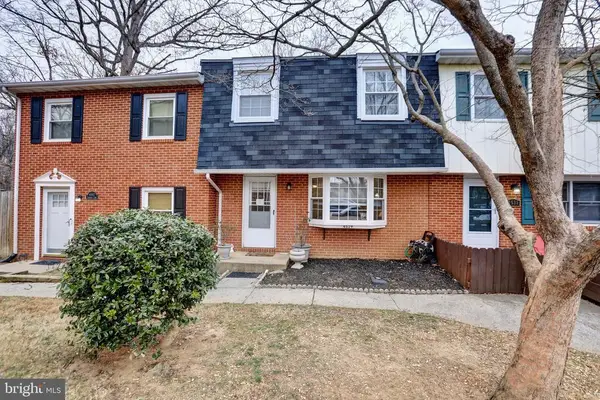 $369,000Active3 beds 2 baths1,240 sq. ft.
$369,000Active3 beds 2 baths1,240 sq. ft.4519 Appledale Ct, Marshall, VA
MLS# VAFQ2020250Listed by: SAMSON PROPERTIES- New
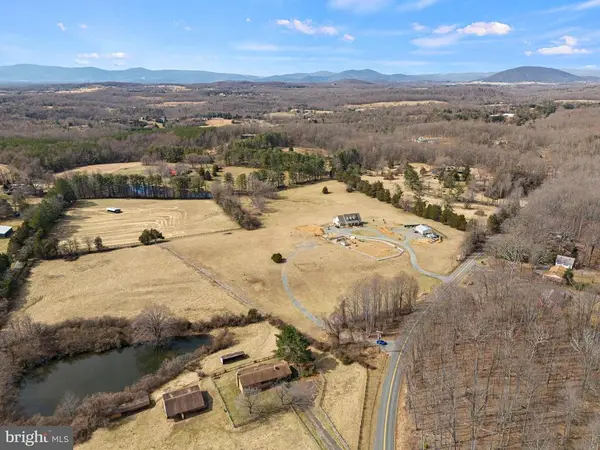 $415,000Active5 Acres
$415,000Active5 Acres0 Wilson Road, Marshall, VA
MLS# VAFQ2020396Listed by: PEARSON SMITH REALTY LLC - Coming SoonOpen Sat, 10:30am to 12pm
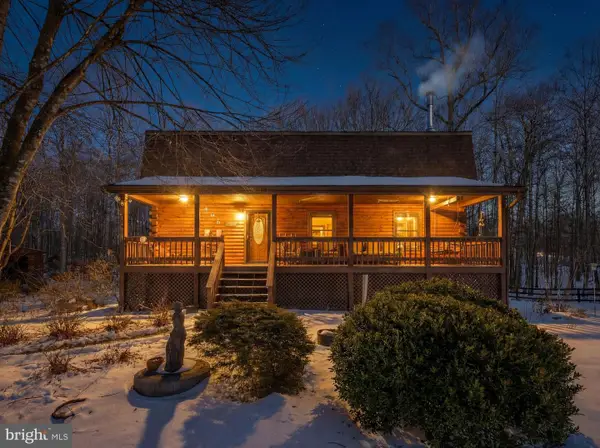 $825,000Coming Soon4 beds 3 baths
$825,000Coming Soon4 beds 3 baths10418 Cliff Mills Rd, MARSHALL, VA 20115
MLS# VAFQ2020404Listed by: LPT REALTY, LLC

