Local realty services provided by:Better Homes and Gardens Real Estate Pathways
7312 Oak Ln,Marshall, VA
$2,250,000
- 4 Beds
- 4 Baths
- 5,248 sq. ft.
- Single family
- Active
Listed by: elizabeth kramer
Office: century 21 new millennium
MLS#:VAFQ2015344
Source:CHARLOTTESVILLE
Price summary
- Price:$2,250,000
- Price per sq. ft.:$428.73
About this home
MOTIVATED SELLER HAS REDUCED THE PRICE !!
THIS IS ONE OF THE FEW FARMS IN FAUQUIER COUNTY WITH AN INDOOR ARENA!!
DON'T MISS IT!!
WELCOME TO THE COUNTRY WHERE THE WILDLIFE AND ROLLING PASTURES GREET YOU. BREATH IN THE FRESH COUNTRY AIR WHILE ENJOYING THE PEACE, TRANQUILITY & PRIVACY THIS LOVELY HORSE FARM OFFERS. BEAUTIFUL PASTORAL VIEWS WITH A BACKDROP OF AN OPEN SKYLINE AND THE BLUERIDGE MOUNTAINS IN SIGHT. THIS RANCH STYLE FARM HOUSE AT THE END OF A COUNTRY LANE WELCOMES YOU WITH A LARGE COMFY FRONT PORCH, COMPLETE WITH ROCKING CHAIRS TO ENJOY THE SERENITY. JUST INSIDE THE FRONT DOOR, YOU WILL BE AMAZED AT THE EXPANSIVE FLOORPLAN. BEAUTIFUL COUNTRY KITCHEN WITH ALL THE UPGRADES, GRANITE COUNTERS, ELECTRIC COOKTOP, DOUBLE WALL OVEN, LARGE PANTRY, MUD ROOM, LAUNDRY ROOM, HARDWOOD FLOORING, STAINLESS STEEL APPLIANCES, LARGE ISLAND WITH PENDANT LIGHTING AND BAR SEATING FOR FOUR. DINING ROOM TABLE SPACE JUST OFF THE KITCHEN FOR SHARING MEALTIME. THE LARGE LIVING ROOM OFFERS A LOVELY SHIPLAP ACCENT WALL, TALL CEILINGS, HARDWOOD FLOORS AND PLENTY OF ROOM FOR THE ENTIRE FAMILY. ARE YOU WORKING FROM HOME? THIS HOME HAS AN OFFICE JUST OFF THE KITCHEN COMPLETE WITH HIGH SPEED STARLINK AS THE INTERNET PROVIDER. THE EXPANSIVE PRIMARY SUITE IS COMPLETE WITH A LARGE BATH, STALL SHOWER & PRIVATE WATER CLOSET. SIT BACK, RELAX, AND TAKE IN THE VIEWS OF THIS GEORGEOUS PROPERTY WHILE SOAKING IN THE JETTED TUB IN THE PRIMARY BATH. THERE ARE 2 MORE BEDROOMS ON THIS LEVEL THAT SHARE A LOVELY HALL BATH WITH TUB SHOWER, DUAL SINK VANITY & PRIVATE WATER CLOSET.
THE BASEMENT IN THIS EXTRAORDINARY HOME IS MASSIVE. YOU CAN HOST ALL THE PARTIES NOW THAT YOU HAVE A FULL SIZE BAR AND PLENTY OF ROOM FOR ALL YOUR GUESTS. THIS BASEMENT AREA CURRENTLY HOLDS A POOL TABLE, AIR HOCKEY TABLE, VIDEO GAME AREA , GOLF SIMULATOR, LARGE SECTIONAL COUCH, BIG SCREEN TV. (NONE OF THESE ITEMS CONVEY) BUT IT TAKES A BIG ROOM TO HOLD ALL OF THESE ITEMS IN ONE ROOM!
THERE IS ANOTHER GUEST BEDROOM, FULL BATH, WORKOUT AREA, STORAGE AREA/UTILTITY ROOM IN THE BASEMENT AREA AS WELL.
JUST OUT THE BASEMENT DOOR YOU CAN WATCH YOUR HORSES GRAZE, ADMIRE THE VIEWS ALL WHILE ENJOYING THE BEAUTIFUL SALTWATER POOL COMPLETE WITH POWER COVER.
THIS PROPERTY IS THOUGHTFULLY DESIGNED TO ENJOY THE OUTDOORS WITH A LOVELY TREX DECK, COVERED CONCRETE PATIO, STONE WALKWAYS AND A FIRE PIT AREA.
CHARMING CENTER AISLE BARN AT THE BACK OF THE PROPERTY OFFERS 4 STALLS, WASH BAY, TACKROOM, STORAGE AREA AND LOFT HAY STORAGE, THERE ARE 2 PADDOCKS,1 RUN IN, AND AN OUTDOOR ARENA WITH LIGHTS. JUST BEHIND THIS BARN IS A 4 BAY METAL STORAGE BUILDING PERFECT FOR STORING YOUR FARM EQUIPMENT, SAW DUST OR HAY.
DRUMROLL PLEASE.... THIS PROPERTY IS COMPLETE WITH A PROFESSIONAL SIZE 81 x 144 INDOOR RIDING ARENA , EXCELLENT LIGHTING, 5 LARGE STALLS, WATER, POWER, TACK ROOM,
RIDING TRAILS, 3 SEPARTE PADDOCKS THAT BACK TO FARM LAND AND THE QUIET OF RURAL FARM LIFE AROUND YOU. LOCATED IN A SMALL EQUINE COMMUNITY YOU ARE CLOSE ENOUGH TO EVERYTHING IN WARRENTON, ORLEAN & MARSHALL AND FAR ENOUGH AWAY THAT YOU WILL FEEL YOU ARE THE ONLY PERSON AROUND FOR MILES.
DON'T MISS THIS BREATHTAKING PROPERTY.
THE POSSIBLITIES ARE ENDLESS HERE AS YOU CAN IMAGINE.
NO DRIVE BY'S!! NO THRU STREET!! NO TURN AROUND!! APPOINTMENT ONLY.
**IMPORTANT** DO NOT GO TO THE PROPERTY WITHOUT AN APPOINTMENT.
YOU CANNOT SEE THE PROPERTY FROM THE ROAD AND PROPERTY IS PROTECTED BY THE DOGS.
**OAK LANE IS A PRIVATE LANE THAT DEADENDS AT THE HOME.**
PROPERTY IS IN AG FORESTRY/ LAND USE, SELLER NOT RESPONSIBLE FOR ROLLBACK TAXES.
Contact an agent
Home facts
- Year built:2006
- Listing ID #:VAFQ2015344
- Added:614 day(s) ago
- Updated:December 30, 2025 at 02:32 AM
Rooms and interior
- Bedrooms:4
- Total bathrooms:4
- Full bathrooms:3
- Half bathrooms:1
- Living area:5,248 sq. ft.
Heating and cooling
- Cooling:Central Air
- Heating:Electric, Heat Pump, Oil
Structure and exterior
- Year built:2006
- Building area:5,248 sq. ft.
- Lot area:34.08 Acres
Schools
- High school:Call School Board
- Middle school:Call School Board
- Elementary school:Call School Board
Utilities
- Water:Private, Well
- Sewer:Septic Tank
Finances and disclosures
- Price:$2,250,000
- Price per sq. ft.:$428.73
- Tax amount:$11,848 (2022)
New listings near 7312 Oak Ln
- New
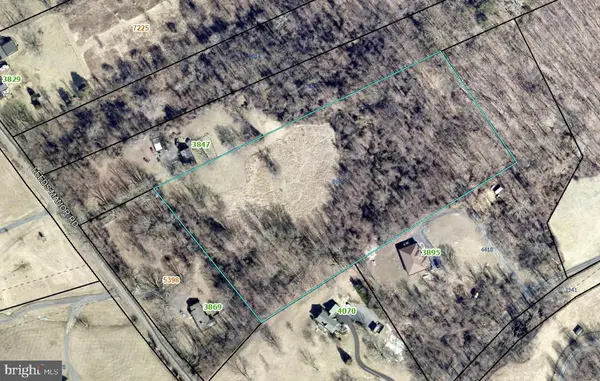 $320,000Active7.4 Acres
$320,000Active7.4 AcresLeeds Manor Road, MARSHALL, VA 20115
MLS# VAFQ2020324Listed by: KELLER WILLIAMS REALTY/LEE BEAVER & ASSOC. - New
 $320,000Active7.4 Acres
$320,000Active7.4 AcresLeeds Manor Road, Marshall, VA
MLS# VAFQ2020324Listed by: KELLER WILLIAMS REALTY/LEE BEAVER & ASSOC. - New
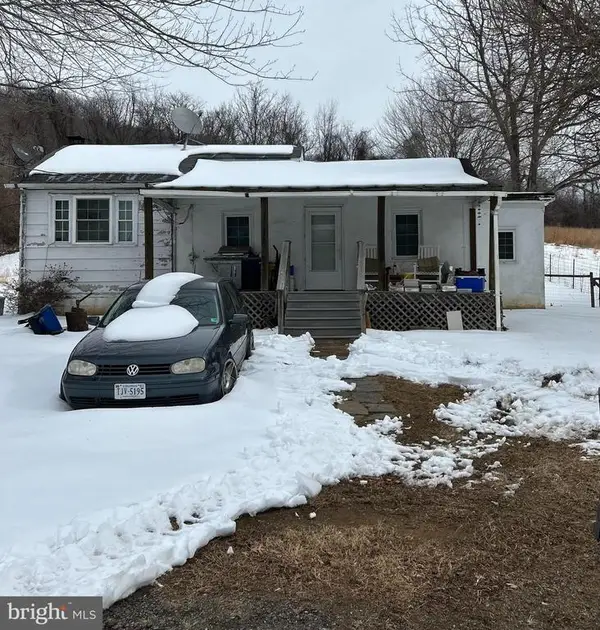 $375,000Active3 beds 1 baths981 sq. ft.
$375,000Active3 beds 1 baths981 sq. ft.3847 Leeds Manor Rd, Marshall, VA
MLS# VAFQ2020316Listed by: KELLER WILLIAMS REALTY/LEE BEAVER & ASSOC. - New
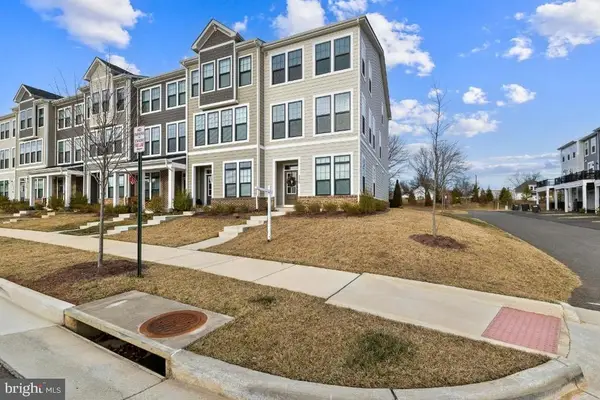 $559,999Active3 beds 4 baths2,200 sq. ft.
$559,999Active3 beds 4 baths2,200 sq. ft.3578 Stephensons Hill Rd, Marshall, VA
MLS# VAFQ2020186Listed by: LPT REALTY, LLC - New
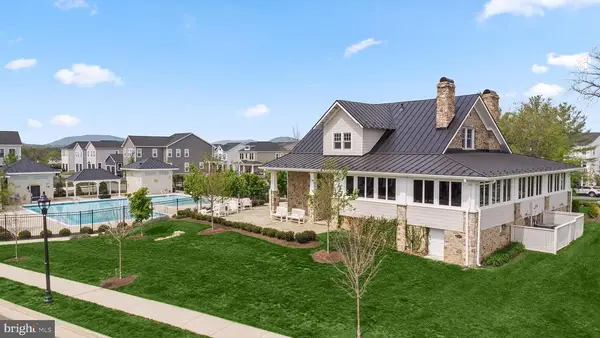 $700,052Active3 beds 4 baths5,999 sq. ft.
$700,052Active3 beds 4 baths5,999 sq. ft.1045 Captain Richards Ct, Marshall, VA
MLS# VAFQ2020312Listed by: PEARSON SMITH REALTY, LLC - New
 $700,052Active3 beds 4 baths5,072 sq. ft.
$700,052Active3 beds 4 baths5,072 sq. ft.1045 Captain Richards Ct #homesite 141, MARSHALL, VA 20115
MLS# VAFQ2020312Listed by: PEARSON SMITH REALTY, LLC - New
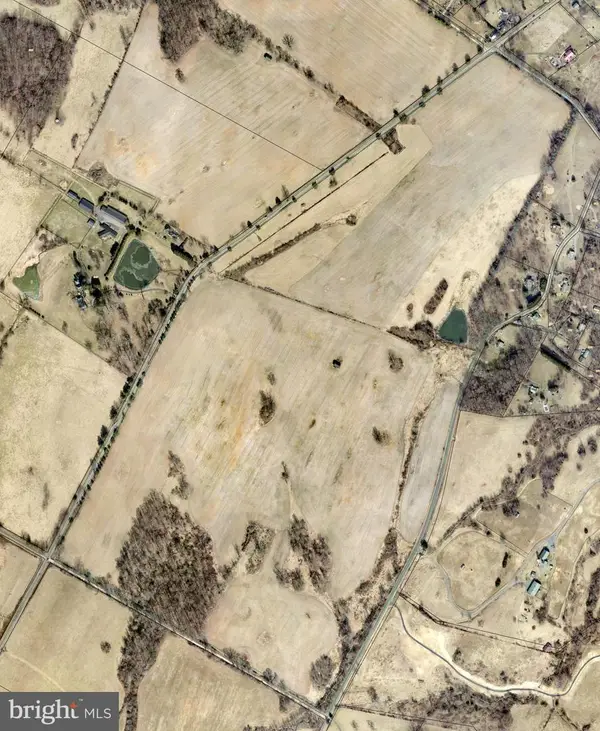 $2,600,000Active153.32 Acres
$2,600,000Active153.32 AcresCrest Hill Rd Crest Hill Rd, MARSHALL, VA 20115
MLS# VAFQ2020272Listed by: SHERIDAN-MACMAHON LTD. - Coming Soon
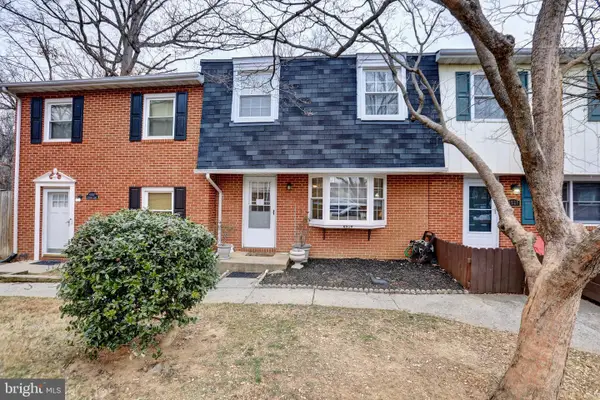 $369,000Coming Soon3 beds 2 baths
$369,000Coming Soon3 beds 2 baths4519 Appledale Ct, MARSHALL, VA 20115
MLS# VAFQ2020250Listed by: SAMSON PROPERTIES 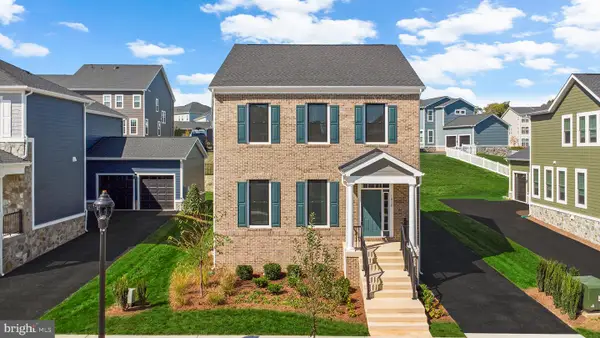 $692,686Active3 beds 3 baths2,843 sq. ft.
$692,686Active3 beds 3 baths2,843 sq. ft.1010 Captain Richards Ct #homesite 175, MARSHALL, VA 20115
MLS# VAFQ2019814Listed by: PEARSON SMITH REALTY, LLC- New
 $869,260Active4 beds 4 baths3,677 sq. ft.
$869,260Active4 beds 4 baths3,677 sq. ft.2611 Blue Ridge Ave #homesite 139, MARSHALL, VA 20115
MLS# VAFQ2020230Listed by: PEARSON SMITH REALTY, LLC

