8387 W Main St, Marshall, VA 20115
Local realty services provided by:Better Homes and Gardens Real Estate Premier
8387 W Main St,Marshall, VA 20115
$700,000
- 3 Beds
- - Baths
- 1,360 sq. ft.
- Single family
- Active
Listed by: julie a garrett
Office: rappahannock real estate, llc.
MLS#:VAFQ2012062
Source:BRIGHTMLS
Price summary
- Price:$700,000
- Price per sq. ft.:$514.71
About this home
Own a piece of Marshall history and create an in-town home that everyone talks about. This property is set up as a turn key business but could also lend itself to a gorgeous home. If restructured into residential it could offer 3 bedrooms but currently some bedrooms are used for the shop. If you are looking for something a little bit different you can step right in and have a lucrative business the day of closing!
Welcome to Joan of Art Frame Shop, a beloved and hugely successful business that's been a staple of the community for nearly 30 years. Situated on a generous .44-acre Main Street lot in the charming and historic village of Marshall, this turnkey property offers both immediate income and long-term potential. The large lot also allows for expansion of the business or residential opportunities.
Catering to an affluent, loyal clientele, the frame shop is a six-figure income-producing business with room for growth. The property boasts historical charm, a 2-bedroom apartment on the upper level, perfect for owner-occupancy or rental income, and multiple storage outbuildings for inventory or creative use.
This is a package deal and turn-key business opportunity. Employees are in place who would be willing to stay and continue the operation and growth of the business. Price includes real estate, business transfer and all frame shop personal property. Don't miss this opportunity to continue a legendary piece of Marshall.
Contact an agent
Home facts
- Year built:1908
- Listing ID #:VAFQ2012062
- Added:617 day(s) ago
- Updated:January 11, 2026 at 02:43 PM
Rooms and interior
- Bedrooms:3
- Full bathrooms:2
- Living area:1,360 sq. ft.
Heating and cooling
- Cooling:Window Unit(s)
- Heating:Propane - Leased, Wall Unit
Structure and exterior
- Year built:1908
- Building area:1,360 sq. ft.
- Lot area:0.44 Acres
Utilities
- Water:Public
- Sewer:Public Sewer
Finances and disclosures
- Price:$700,000
- Price per sq. ft.:$514.71
- Tax amount:$2,470 (2022)
New listings near 8387 W Main St
- Coming Soon
 $750,000Coming Soon5 beds 2 baths
$750,000Coming Soon5 beds 2 baths4364 Belvoir Rd, MARSHALL, VA 20115
MLS# VAFQ2020088Listed by: NOVA HOME HUNTERS REALTY 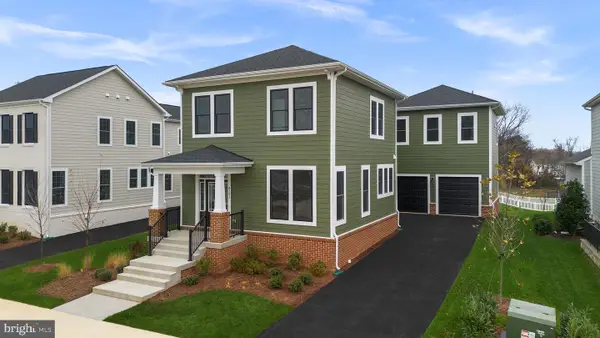 $722,939Active3 beds 4 baths2,536 sq. ft.
$722,939Active3 beds 4 baths2,536 sq. ft.4253 Manor Dr, MARSHALL, VA 20115
MLS# VAFQ2019972Listed by: PEARSON SMITH REALTY, LLC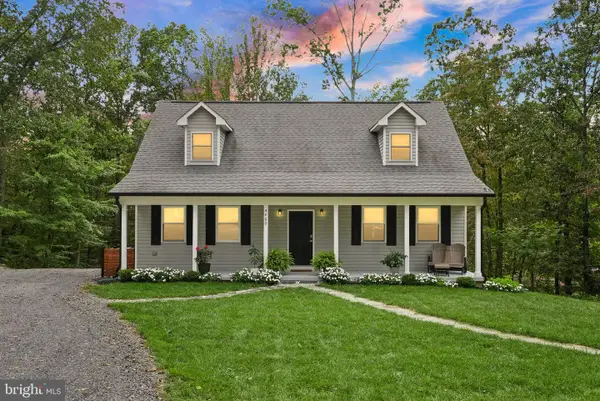 $749,000Active4 beds 4 baths2,950 sq. ft.
$749,000Active4 beds 4 baths2,950 sq. ft.4460 Scotts Rd, MARSHALL, VA 20115
MLS# VAFQ2019808Listed by: PEARSON SMITH REALTY LLC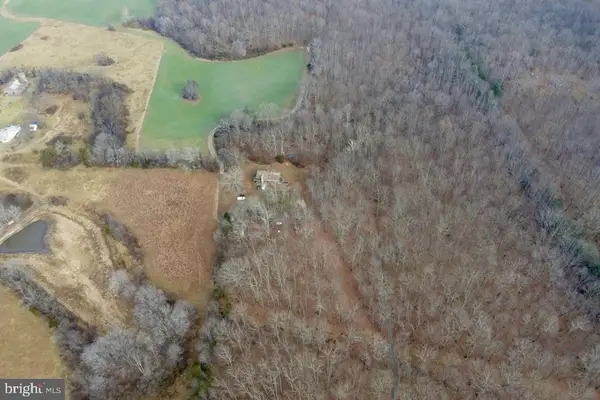 $1,649,900Active100.95 Acres
$1,649,900Active100.95 Acres7389 Leeds Manor Rd, Marshall, VA
MLS# VAFQ2019922Listed by: RE/MAX REAL ESTATE CONNECTIONS $1,649,900Active100.95 Acres
$1,649,900Active100.95 Acres7389-7391 Leeds Manor Rd, MARSHALL, VA 20115
MLS# VAFQ2019922Listed by: RE/MAX REAL ESTATE CONNECTIONS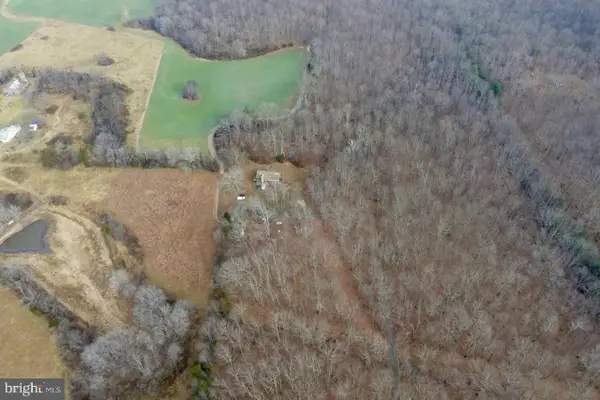 $1,649,900Active3 beds 2 baths2,800 sq. ft.
$1,649,900Active3 beds 2 baths2,800 sq. ft.7389 Leeds Manor Rd, MARSHALL, VA 20115
MLS# VAFQ2019920Listed by: RE/MAX REAL ESTATE CONNECTIONS $625,000Pending3 beds 3 baths1,707 sq. ft.
$625,000Pending3 beds 3 baths1,707 sq. ft.4520 Free State Rd, MARSHALL, VA 20115
MLS# VAFQ2019906Listed by: LONG & FOSTER REAL ESTATE, INC.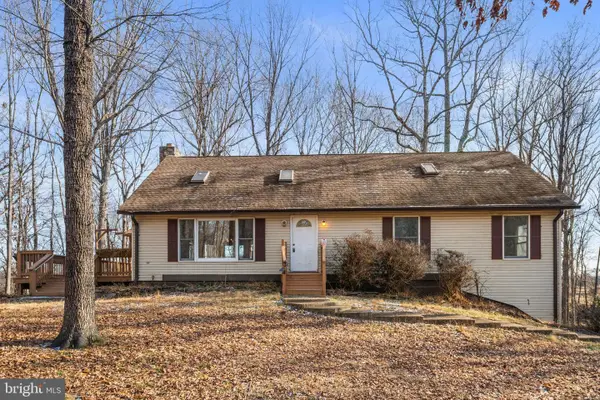 $500,000Pending4 beds 2 baths1,716 sq. ft.
$500,000Pending4 beds 2 baths1,716 sq. ft.6727 Bull Moose Ct, MARSHALL, VA 20115
MLS# VAFQ2019898Listed by: REDFIN CORPORATION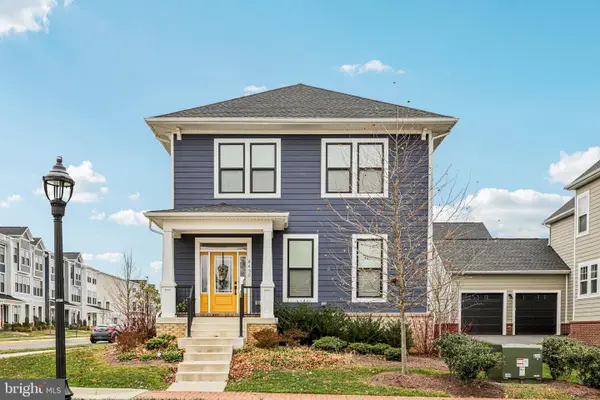 $659,900Active3 beds 3 baths2,446 sq. ft.
$659,900Active3 beds 3 baths2,446 sq. ft.8650 Anderson Ave, MARSHALL, VA 20115
MLS# VAFQ2019838Listed by: EXP REALTY, LLC $375,000Active5.63 Acres
$375,000Active5.63 AcresLots 3 And 4 Ernest Robinson Road, MARSHALL, VA 20115
MLS# VAFQ2019712Listed by: CENTURY 21 NEW MILLENNIUM
