121 Claremont Ave, Massanetta Springs, VA 22801
Local realty services provided by:Better Homes and Gardens Real Estate Pathways
121 Claremont Ave,Rockingham, VA 22801
$975,000
- 4 Beds
- 4 Baths
- 6,560 sq. ft.
- Single family
- Active
Listed by: melinda beam
Office: melinda beam shenandoah valley real estate
MLS#:670183
Source:CHARLOTTESVILLE
Price summary
- Price:$975,000
- Price per sq. ft.:$148.63
- Monthly HOA dues:$50
About this home
This home is something to talk about - an impressive showcase. Not only does the curb appeal stop traffic, the beautifully manicured landscape, the handsome stone accents, and the timeless Southern Living/Craftsman charm of a custom-built signature home will sing your tune. The alfresco living captures a glorious mountain view from hidden indoor/outdoor screen porch, coverd veranda, wrap-around decking. A prime location and champion seat on #5 fairway of Lakeview mntn course. All adding to the pleasure and enjoyment of the interior and awesome floor plan. The quality is evident: true hardwood, soaring ceilings, stone fireplace, special moldings accent the open-concept great room, dining, and culinary center, built-in shoe storage room. Spa-inspired first floor primary suite, grand Palladian window, boudoir/hers/his/theirs walk-in closets. Two additional first-floor bedrooms also provide stunning view. The extreme lower walk-out level adds family/theatre/media room, built-in shelving, sequestered office/billards/game room, optional 4th bedroom suite and plethora of storage. Three car oversized garage, privacy greenspace surround, installed lighting feature, and plenty off street parking. The envy of this fabulous neighborhood.
Contact an agent
Home facts
- Year built:2007
- Listing ID #:670183
- Added:120 day(s) ago
- Updated:February 14, 2026 at 03:50 PM
Rooms and interior
- Bedrooms:4
- Total bathrooms:4
- Full bathrooms:3
- Half bathrooms:1
- Living area:6,560 sq. ft.
Heating and cooling
- Cooling:Heat Pump
- Heating:Heat Pump
Structure and exterior
- Year built:2007
- Building area:6,560 sq. ft.
- Lot area:0.52 Acres
Schools
- High school:Spotswood
- Middle school:Montevideo
- Elementary school:Peak View
Utilities
- Water:Public
- Sewer:Public Sewer
Finances and disclosures
- Price:$975,000
- Price per sq. ft.:$148.63
- Tax amount:$5,743 (2025)
New listings near 121 Claremont Ave
- New
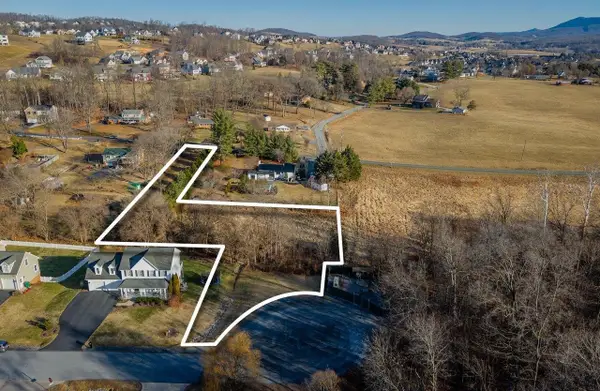 $170,000Active1.09 Acres
$170,000Active1.09 AcresTBD Magnolia Ridge Dr, Rockingham, VA 22801
MLS# 673138Listed by: NEST REALTY HARRISONBURG - New
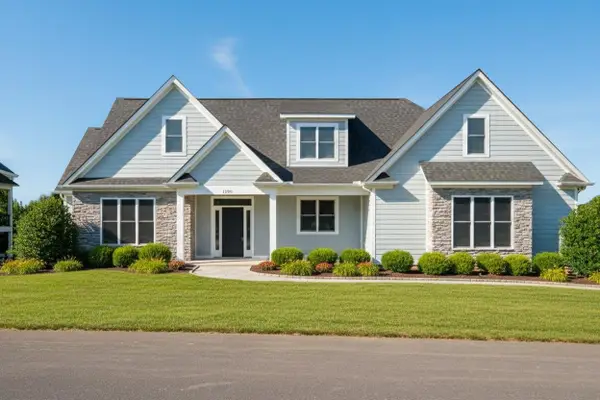 $949,000Active4 beds 4 baths6,280 sq. ft.
$949,000Active4 beds 4 baths6,280 sq. ft.1190 Frederick Rd, Rockingham, VA 22801
MLS# 673131Listed by: NEST REALTY HARRISONBURG - New
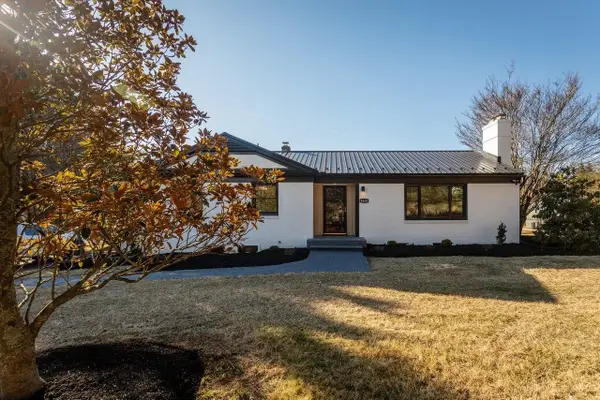 $595,000Active5 beds 3 baths2,566 sq. ft.
$595,000Active5 beds 3 baths2,566 sq. ft.4634 Shen Lake Dr, Rockingham, VA 22801
MLS# 672999Listed by: NEST REALTY HARRISONBURG - New
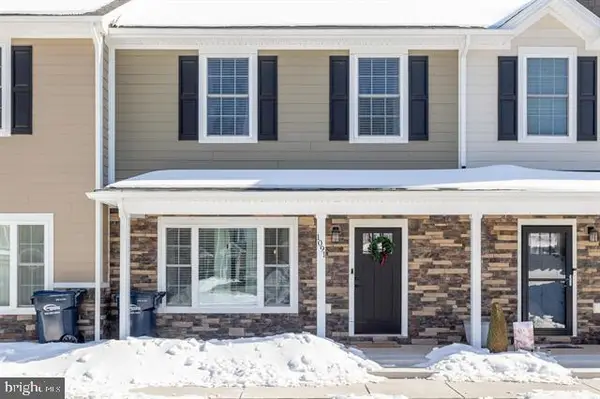 $324,900Active3 beds 3 baths1,548 sq. ft.
$324,900Active3 beds 3 baths1,548 sq. ft.1091 Bluemoon Dr, ROCKINGHAM, VA 22801
MLS# VARO2002828Listed by: OLD DOMINION REALTY - New
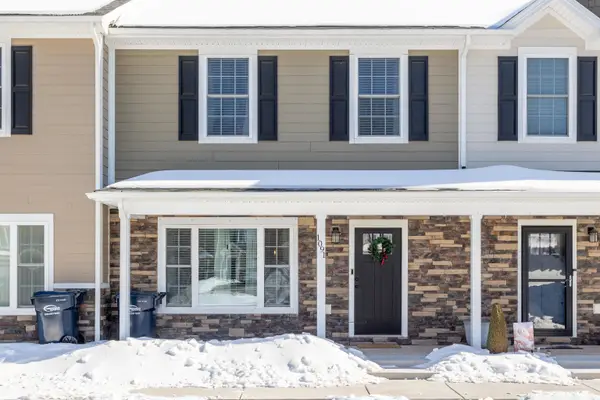 $324,900Active3 beds 3 baths2,322 sq. ft.
$324,900Active3 beds 3 baths2,322 sq. ft.1091 Bluemoon Dr, Rockingham, VA 22801
MLS# 672947Listed by: OLD DOMINION REALTY INC 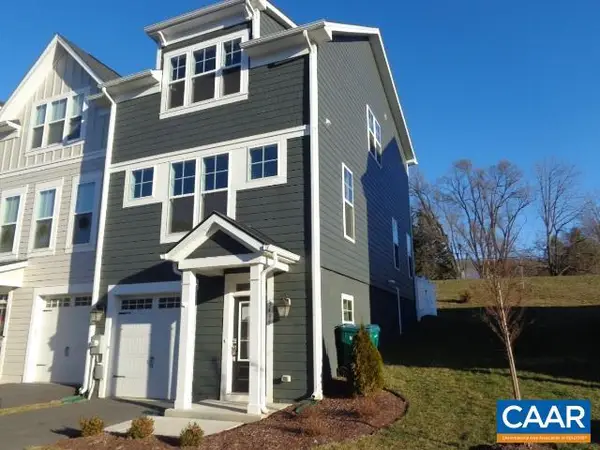 $379,900Active3 beds 4 baths2,160 sq. ft.
$379,900Active3 beds 4 baths2,160 sq. ft.3435 Monterey Dr, HARRISONBURG, VA 22801
MLS# 672901Listed by: HOME REALTY $379,900Active3 beds 4 baths2,400 sq. ft.
$379,900Active3 beds 4 baths2,400 sq. ft.3435 Monterey Dr, Harrisonburg, VA 22801
MLS# 672901Listed by: HOME REALTY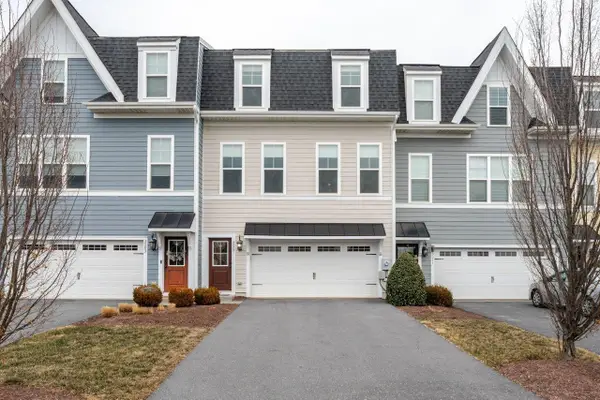 $399,000Pending3 beds 3 baths2,840 sq. ft.
$399,000Pending3 beds 3 baths2,840 sq. ft.3207 Charleston Blvd, Rockingham, VA 22801
MLS# 672724Listed by: NEST REALTY HARRISONBURG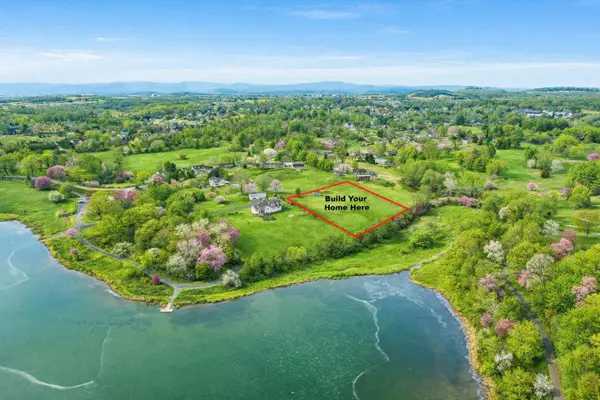 $380,000Active1.74 Acres
$380,000Active1.74 Acres1.74 AC Massanetta Springs Rd, Rockingham, VA 22801
MLS# 672836Listed by: MELINDA BEAM SHENANDOAH VALLEY REAL ESTATE- Open Sun, 2 to 4pm
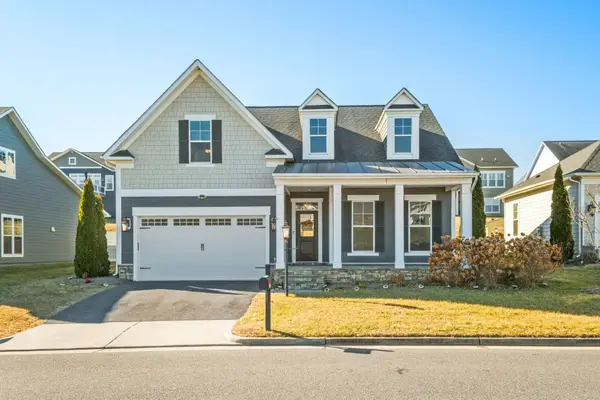 $575,000Active3 beds 3 baths3,107 sq. ft.
$575,000Active3 beds 3 baths3,107 sq. ft.3144 Preston Lake Blvd, Rockingham, VA 22801
MLS# 672739Listed by: RE/MAX PERFORMANCE REALTY

