1368 Bluewater Rd, Massanetta Springs, VA 22801
Local realty services provided by:Better Homes and Gardens Real Estate Pathways
1368 Bluewater Rd,Rockingham, VA 22801
$599,900
- 4 Beds
- 4 Baths
- 4,189 sq. ft.
- Single family
- Active
Listed by: erin moore
Office: long & foster real estate inc staunton/waynesboro
MLS#:670879
Source:CHARLOTTESVILLE
Price summary
- Price:$599,900
- Price per sq. ft.:$143.21
About this home
Beautifully updated 4-bedroom, 3.5-bath Colonial in the highly sought-after Lakewood Estates! This spacious home offers hardwood and ceramic tile floors, a large eat-in kitchen with quartz countertops, and a cozy family room with a wood-burning fireplace and built-in bookcases all on the 1st floor. Step outside to enjoy multiple outdoor living spaces, including 2 open decks and a covered deck/solarium, all overlooking the level, Newly fenced(2025) backyard, with mature trees, garden space, a rainwater collection system, and a custom play rig. Upstairs boasts a spacious primary suite featuring a luxurious attached bath with a giant spa tub, a separate standing shower and heated tile floors for comfort. 2 additional bedrooms and a full hallway bath round out the 2nd floor. The finished walkout basement includes a rec room with bar area and fireplace, fourth bedroom, full bath, and office area with easy outdoor access. Enjoy a two-car main-level garage plus an additional lower-level garage/workshop. Recent upgrades include:new HVAC system, A full security system w/ touchless lock entry, & all new toilets(2025). This move-in-ready home combines comfort, functionality, and modern updates in a peaceful neighborhood setting.
Contact an agent
Home facts
- Year built:1990
- Listing ID #:670879
- Added:53 day(s) ago
- Updated:December 19, 2025 at 03:44 PM
Rooms and interior
- Bedrooms:4
- Total bathrooms:4
- Full bathrooms:3
- Half bathrooms:1
- Living area:4,189 sq. ft.
Heating and cooling
- Cooling:Central Air, Heat Pump
- Heating:Electric, Heat Pump, Wood
Structure and exterior
- Year built:1990
- Building area:4,189 sq. ft.
- Lot area:0.48 Acres
Schools
- High school:Spotswood
- Middle school:Montevideo
- Elementary school:Peak View
Utilities
- Water:Public
- Sewer:Public Sewer
Finances and disclosures
- Price:$599,900
- Price per sq. ft.:$143.21
- Tax amount:$2,710 (2024)
New listings near 1368 Bluewater Rd
- New
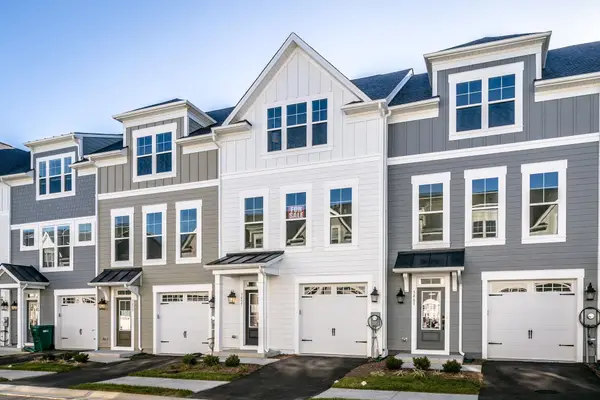 $364,000Active3 beds 3 baths2,300 sq. ft.
$364,000Active3 beds 3 baths2,300 sq. ft.3492 Monterey Dr, Rockingham, VA 22801
MLS# 672048Listed by: RE/MAX DISTINCTIVE - New
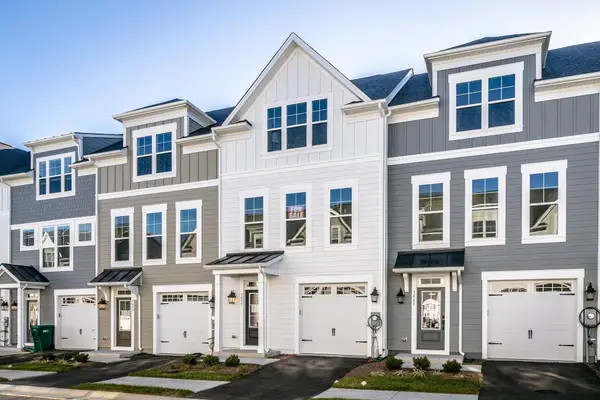 $379,000Active3 beds 4 baths2,300 sq. ft.
$379,000Active3 beds 4 baths2,300 sq. ft.3488 Monterey Dr, Rockingham, VA 22801
MLS# 672049Listed by: RE/MAX DISTINCTIVE 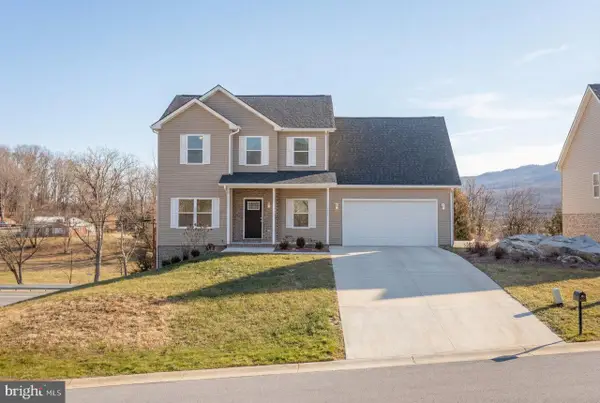 $514,900Pending4 beds 3 baths2,246 sq. ft.
$514,900Pending4 beds 3 baths2,246 sq. ft.4505 Christopher Pl, PENN LAIRD, VA 22846
MLS# VARO2002764Listed by: OLD DOMINION REALTY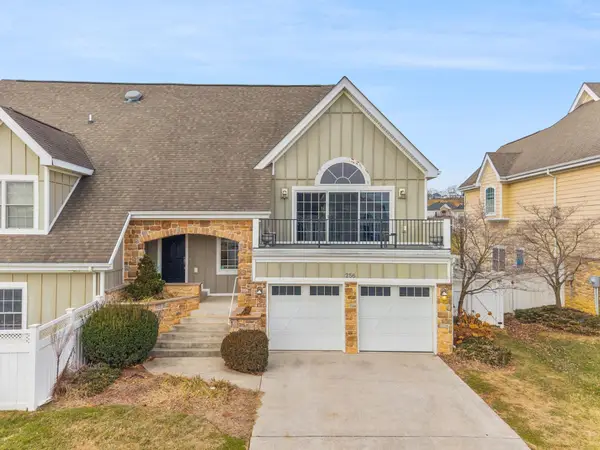 $449,000Active3 beds 3 baths2,708 sq. ft.
$449,000Active3 beds 3 baths2,708 sq. ft.256 Macallister Way, Rockingham, VA 22801
MLS# 671846Listed by: RE/MAX PERFORMANCE REALTY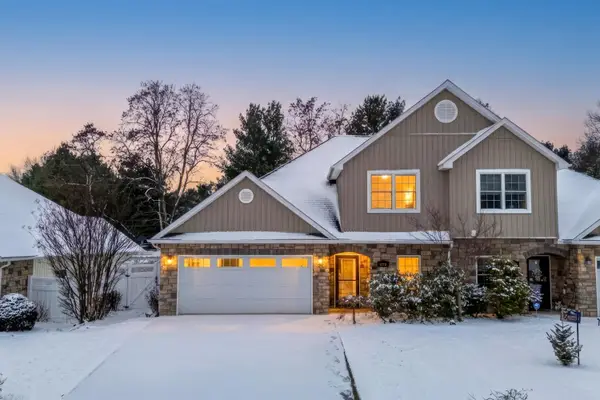 $495,000Pending3 beds 3 baths2,649 sq. ft.
$495,000Pending3 beds 3 baths2,649 sq. ft.470 Callaway Cir, Rockingham, VA 22801
MLS# 671753Listed by: FUNKHOUSER REAL ESTATE GROUP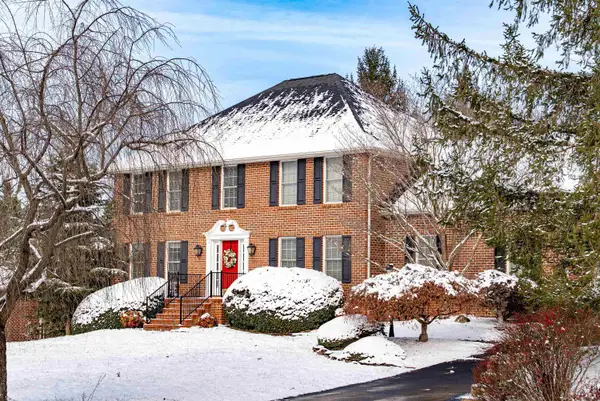 $649,500Active5 beds 4 baths4,404 sq. ft.
$649,500Active5 beds 4 baths4,404 sq. ft.3092 Briarwood Ct, Rockingham, VA 22801
MLS# 671760Listed by: FUNKHOUSER REAL ESTATE GROUP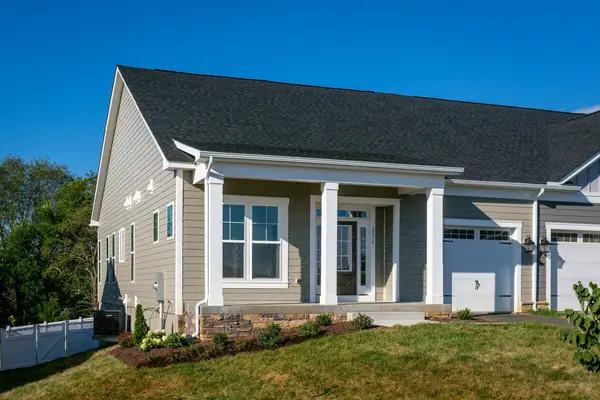 $579,000Active3 beds 3 baths3,300 sq. ft.
$579,000Active3 beds 3 baths3,300 sq. ft.2784 Rutlege Rd, Rockingham, VA 22801
MLS# 671726Listed by: RE/MAX DISTINCTIVE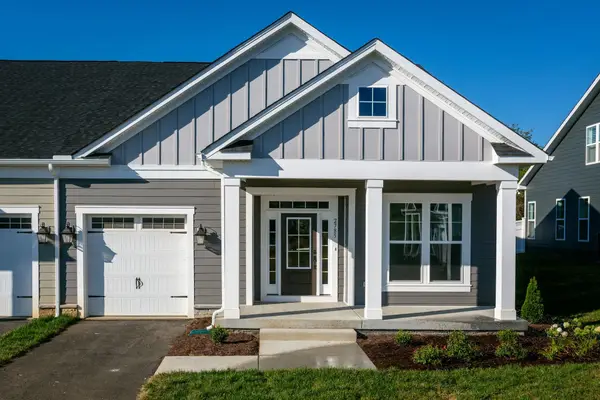 $579,000Active3 beds 3 baths3,300 sq. ft.
$579,000Active3 beds 3 baths3,300 sq. ft.2766 Rutlege Rd, Rockingham, VA 22801
MLS# 671723Listed by: RE/MAX DISTINCTIVE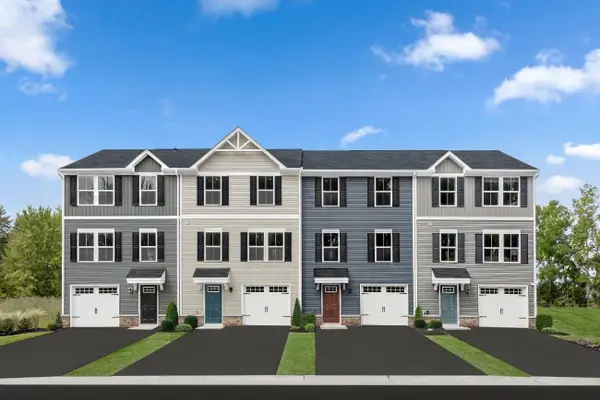 $304,000Pending3 beds 3 baths1,801 sq. ft.
$304,000Pending3 beds 3 baths1,801 sq. ft.33 Apple Wood Ln, Rockingham, VA 22801
MLS# 671710Listed by: KLINE MAY REALTY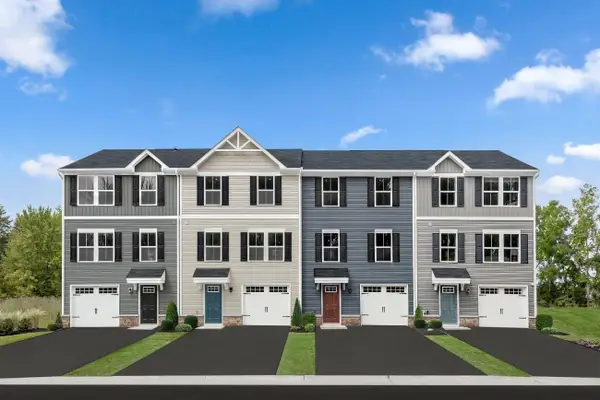 $309,990Pending3 beds 3 baths1,781 sq. ft.
$309,990Pending3 beds 3 baths1,781 sq. ft.23 Apple Wood Ln, Rockingham, VA 22801
MLS# 671711Listed by: KLINE MAY REALTY
