1480 Bluewater Rd, Massanetta Springs, VA 22801
Local realty services provided by:Better Homes and Gardens Real Estate Cassidon Realty
1480 Bluewater Rd,Rockingham, VA 22801
$450,000
- 3 Beds
- 4 Baths
- - sq. ft.
- Single family
- Sold
Listed by: brant elliott suter
Office: nest realty harrisonburg
MLS#:VARO2002620
Source:BRIGHTMLS
Sorry, we are unable to map this address
Price summary
- Price:$450,000
About this home
This adorable colonial home resides on Bluewater Rd, a tranquil street in the heart of Lakewood subdivision. Mature trees and landscaping surround the home, and an open, flat rear yard provides fantastic space for a garden and backyard activities. Greet your friends from your full-length, private front porch, and invite them to join you for dinner on the oversized rear deck! Inside, the home offers numerous entertaining options with formal and informal dining areas, and a partially finished basement with a bar. The unfinished side of the basement provides an abundance of storage space. On the main level, a room to the left of the foyer is a great option for a home office or den. To the rear of the home is a cozy great room with a gas fireplace that flows into the large kitchen with solid surface countertops and a breakfast bar. The primary suite, two spare bedrooms, and a landing area at the top of the steps are located on the second level. Recent updates include A 50-year roof installed in 2022 and the replacement of both HVAC units in 2019. The water softener is less than three years old. An attractive home at an affordable price - schedule your showing today!
Contact an agent
Home facts
- Year built:1998
- Listing ID #:VARO2002620
- Added:89 day(s) ago
- Updated:January 06, 2026 at 11:10 AM
Rooms and interior
- Bedrooms:3
- Total bathrooms:4
- Full bathrooms:3
- Half bathrooms:1
Heating and cooling
- Cooling:Central A/C
- Heating:Electric, Heat Pump(s)
Structure and exterior
- Roof:Composite, Shingle
- Year built:1998
Schools
- High school:SPOTSWOOD
- Middle school:MONTEVIDEO
- Elementary school:PEAK VIEW
Utilities
- Water:Public
- Sewer:Public Sewer
Finances and disclosures
- Price:$450,000
- Tax amount:$380,900 (2025)
New listings near 1480 Bluewater Rd
- New
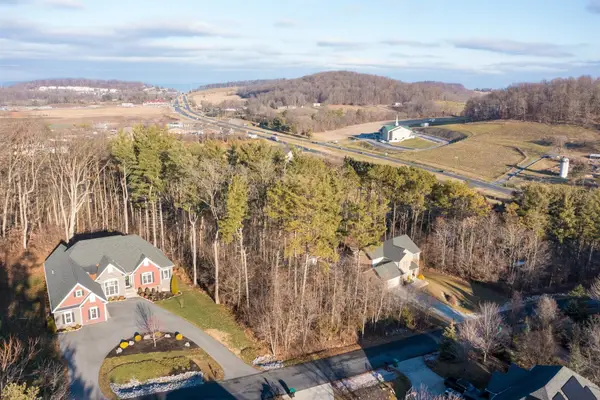 $129,000Active0.93 Acres
$129,000Active0.93 AcresTBD Steeplechase Dr, Penn Laird, VA 22846
MLS# 672193Listed by: NEST REALTY HARRISONBURG - New
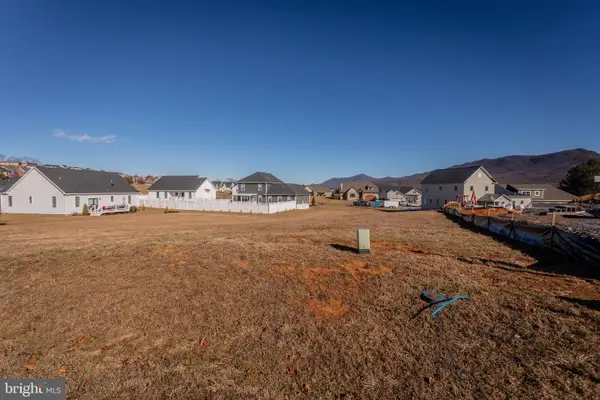 $129,500Active0.25 Acres
$129,500Active0.25 AcresTbd Beauford Rd, ROCKINGHAM, VA 22801
MLS# VARO2002776Listed by: NEST REALTY HARRISONBURG - New
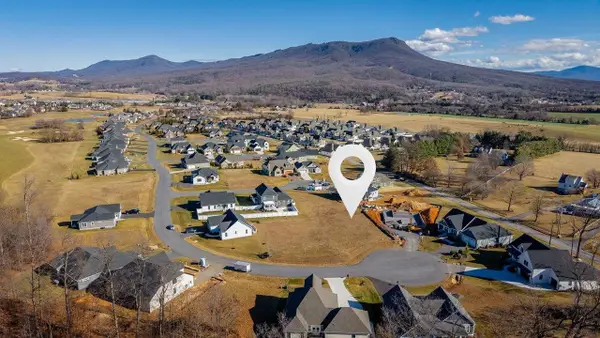 $129,500Active0.25 Acres
$129,500Active0.25 AcresTBD Beauford Rd, Rockingham, VA 22801
MLS# 672144Listed by: NEST REALTY HARRISONBURG 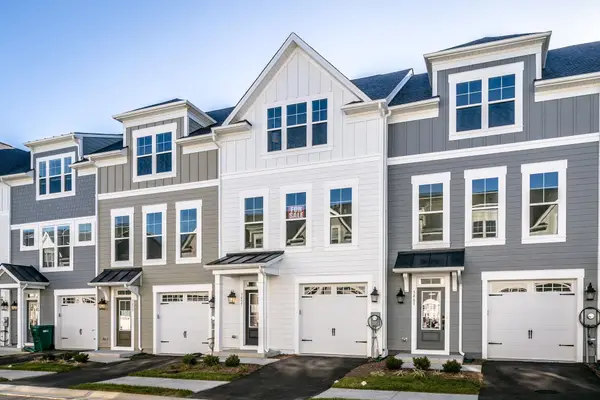 $364,000Pending3 beds 3 baths2,300 sq. ft.
$364,000Pending3 beds 3 baths2,300 sq. ft.3492 Monterey Dr, Rockingham, VA 22801
MLS# 672048Listed by: RE/MAX DISTINCTIVE- New
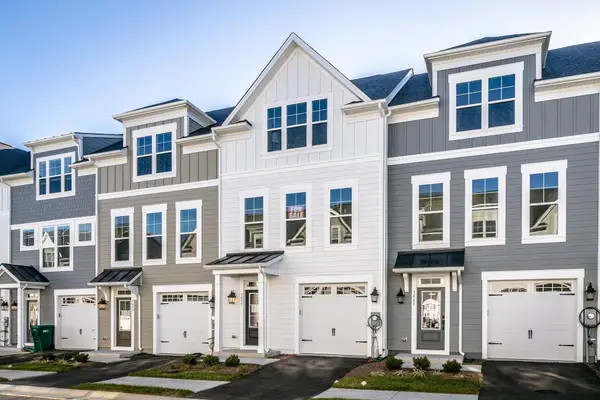 $379,000Active3 beds 4 baths2,300 sq. ft.
$379,000Active3 beds 4 baths2,300 sq. ft.3488 Monterey Dr, Rockingham, VA 22801
MLS# 672049Listed by: RE/MAX DISTINCTIVE 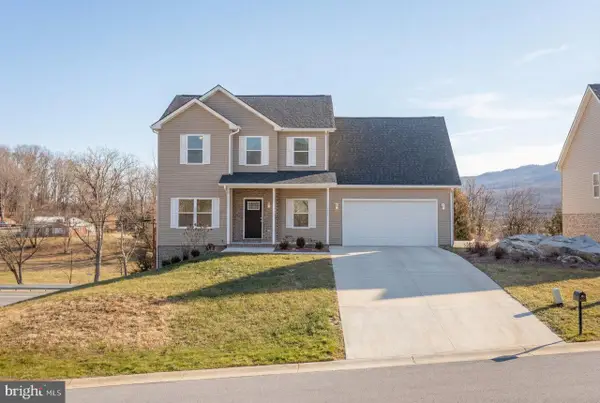 $514,900Pending4 beds 3 baths2,246 sq. ft.
$514,900Pending4 beds 3 baths2,246 sq. ft.4505 Christopher Pl, PENN LAIRD, VA 22846
MLS# VARO2002764Listed by: OLD DOMINION REALTY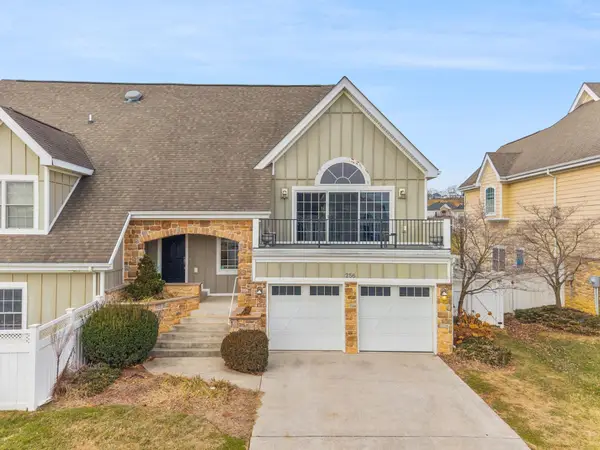 $449,000Active3 beds 3 baths2,708 sq. ft.
$449,000Active3 beds 3 baths2,708 sq. ft.256 Macallister Way, Rockingham, VA 22801
MLS# 671846Listed by: RE/MAX PERFORMANCE REALTY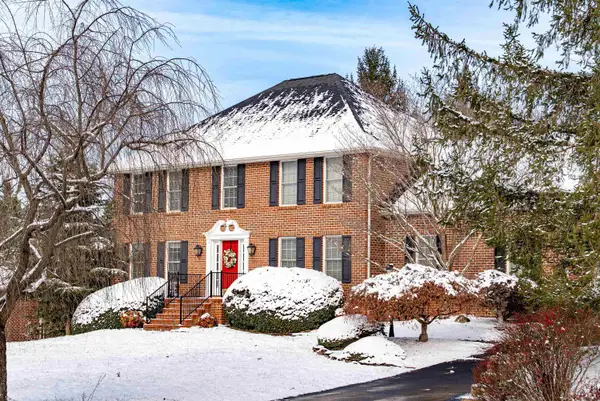 $649,500Pending5 beds 4 baths4,404 sq. ft.
$649,500Pending5 beds 4 baths4,404 sq. ft.3092 Briarwood Ct, Rockingham, VA 22801
MLS# 671760Listed by: FUNKHOUSER REAL ESTATE GROUP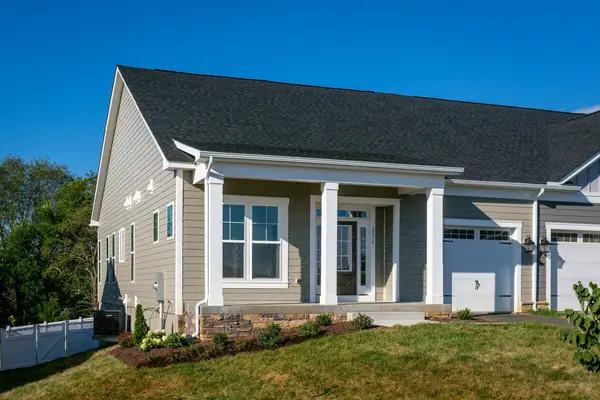 $579,000Active3 beds 3 baths3,300 sq. ft.
$579,000Active3 beds 3 baths3,300 sq. ft.2784 Rutlege Rd, Rockingham, VA 22801
MLS# 671726Listed by: RE/MAX DISTINCTIVE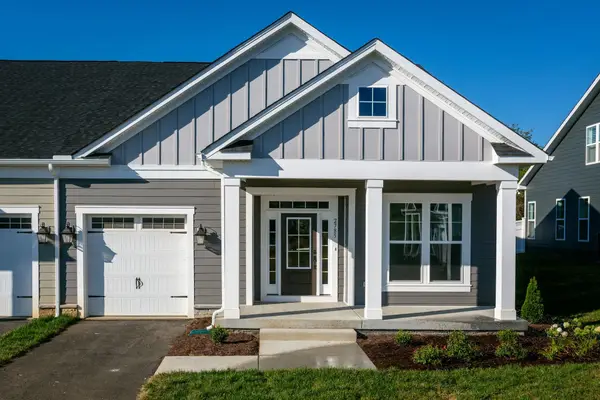 $579,000Active3 beds 3 baths3,300 sq. ft.
$579,000Active3 beds 3 baths3,300 sq. ft.2766 Rutlege Rd, Rockingham, VA 22801
MLS# 671723Listed by: RE/MAX DISTINCTIVE
