3210 Arrowhead Rd, Massanetta Springs, VA 22801
Local realty services provided by:Better Homes and Gardens Real Estate Pathways
3210 Arrowhead Rd,Rockingham, VA 22801
$599,000
- 4 Beds
- 3 Baths
- 4,283 sq. ft.
- Single family
- Active
Listed by: kathie see
Office: kline may realty: broadway
MLS#:670400
Source:CHARLOTTESVILLE
Price summary
- Price:$599,000
- Price per sq. ft.:$139.86
About this home
MOVE IN READY! Spacious energy efficient family home with rental potential in finished living area at the terrace level! Great location in established neighborhood of Lakewood convenient to the golf course, hospital & doctor offices and Harrisonburg’s amenities! Relax on the 488sf partially cover rear deck overlooking the mature backyard! Lovely hardwood floors welcome you into the home with open living and dining areas, vaulted ceiling and access to the sunroom. Cozy gas fireplace in the living room with built-ins. Spacious galley kitchen with gas range and lots of cabinet, prep space and access to the sunroom! Owners Suite and full bath on the main level along with 2 additional bedrooms, full bath and laundry. Be sure to check out the new lighting feature of comfort control from cool to warm. The terrace level features an open living/dining area, full kitchen, full bath, laundry room and unfinished storage area. Not currently listed as an AirB&B but was again it would be for $120-$150 a night.
Contact an agent
Home facts
- Year built:1985
- Listing ID #:670400
- Added:113 day(s) ago
- Updated:February 14, 2026 at 03:50 PM
Rooms and interior
- Bedrooms:4
- Total bathrooms:3
- Full bathrooms:3
- Living area:4,283 sq. ft.
Heating and cooling
- Cooling:Heat Pump
- Heating:Heat Pump
Structure and exterior
- Year built:1985
- Building area:4,283 sq. ft.
- Lot area:0.43 Acres
Schools
- High school:Spotswood
- Middle school:Montevideo
- Elementary school:Peak View
Utilities
- Water:Public
- Sewer:Public Sewer
Finances and disclosures
- Price:$599,000
- Price per sq. ft.:$139.86
- Tax amount:$2,413 (2025)
New listings near 3210 Arrowhead Rd
- New
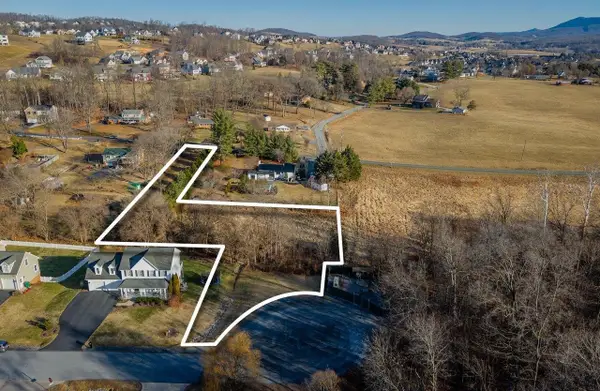 $170,000Active1.09 Acres
$170,000Active1.09 AcresTBD Magnolia Ridge Dr, Rockingham, VA 22801
MLS# 673138Listed by: NEST REALTY HARRISONBURG - New
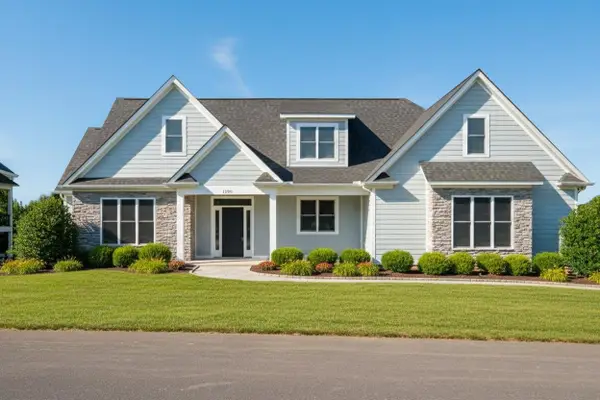 $949,000Active4 beds 4 baths6,280 sq. ft.
$949,000Active4 beds 4 baths6,280 sq. ft.1190 Frederick Rd, Rockingham, VA 22801
MLS# 673131Listed by: NEST REALTY HARRISONBURG - New
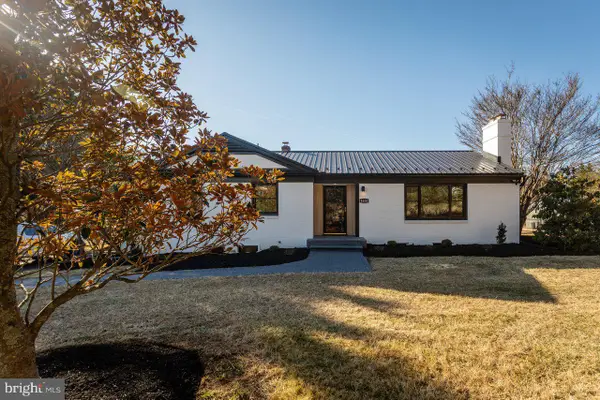 $595,000Active5 beds 3 baths2,296 sq. ft.
$595,000Active5 beds 3 baths2,296 sq. ft.4634 Shen Lake Dr, ROCKINGHAM, VA 22801
MLS# VARO2002822Listed by: NEST REALTY HARRISONBURG - New
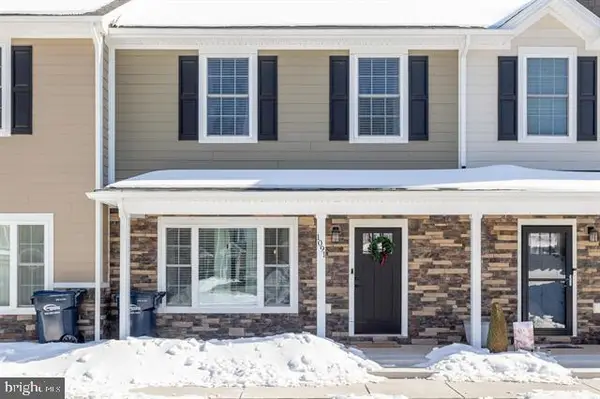 $324,900Active3 beds 3 baths1,548 sq. ft.
$324,900Active3 beds 3 baths1,548 sq. ft.1091 Bluemoon Dr, ROCKINGHAM, VA 22801
MLS# VARO2002828Listed by: OLD DOMINION REALTY - New
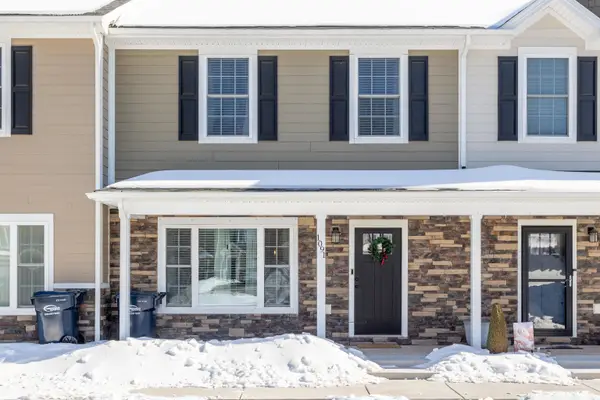 $324,900Active3 beds 3 baths2,322 sq. ft.
$324,900Active3 beds 3 baths2,322 sq. ft.1091 Bluemoon Dr, Rockingham, VA 22801
MLS# 672947Listed by: OLD DOMINION REALTY INC 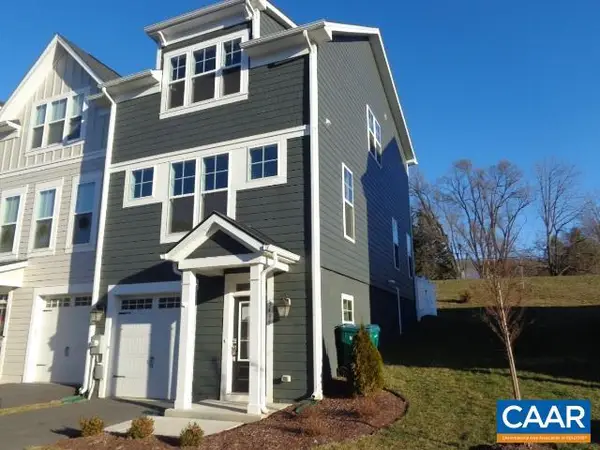 $379,900Active3 beds 4 baths2,160 sq. ft.
$379,900Active3 beds 4 baths2,160 sq. ft.3435 Monterey Dr, HARRISONBURG, VA 22801
MLS# 672901Listed by: HOME REALTY $379,900Active3 beds 4 baths2,400 sq. ft.
$379,900Active3 beds 4 baths2,400 sq. ft.3435 Monterey Dr, Harrisonburg, VA 22801
MLS# 672901Listed by: HOME REALTY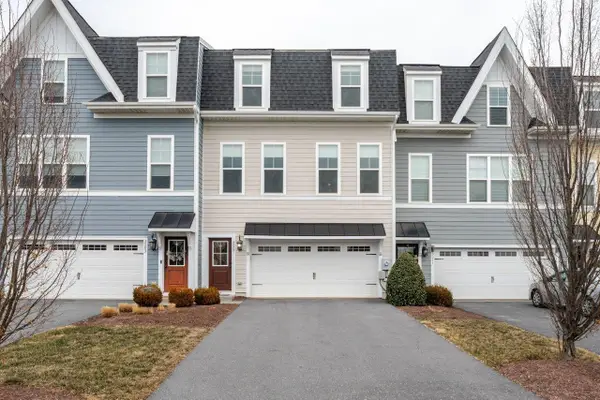 $399,000Pending3 beds 3 baths2,840 sq. ft.
$399,000Pending3 beds 3 baths2,840 sq. ft.3207 Charleston Blvd, Rockingham, VA 22801
MLS# 672724Listed by: NEST REALTY HARRISONBURG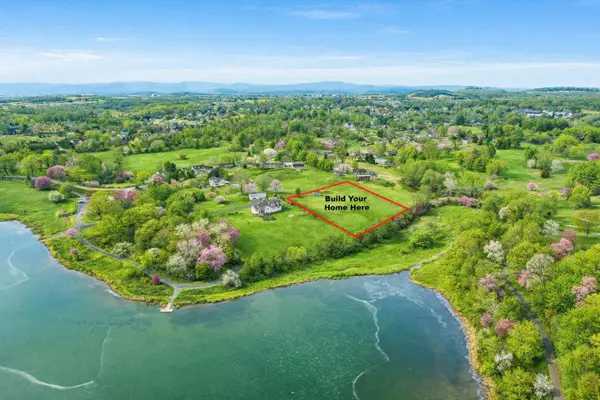 $380,000Active1.74 Acres
$380,000Active1.74 Acres1.74 AC Massanetta Springs Rd, Rockingham, VA 22801
MLS# 672836Listed by: MELINDA BEAM SHENANDOAH VALLEY REAL ESTATE- Open Sun, 2 to 4pm
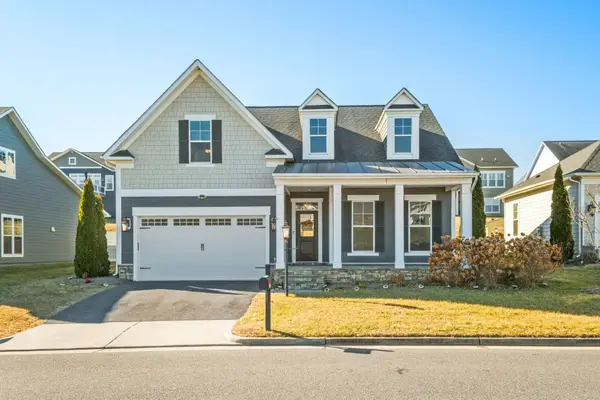 $575,000Active3 beds 3 baths3,107 sq. ft.
$575,000Active3 beds 3 baths3,107 sq. ft.3144 Preston Lake Blvd, Rockingham, VA 22801
MLS# 672739Listed by: RE/MAX PERFORMANCE REALTY

