3525 Traveler Rd, Massanetta Springs, VA 22801
Local realty services provided by:Better Homes and Gardens Real Estate Pathways
3525 Traveler Rd,Rockingham, VA 22801
$835,000
- 4 Beds
- 5 Baths
- 5,934 sq. ft.
- Single family
- Active
Listed by: melinda beam
Office: melinda beam shenandoah valley real estate
MLS#:673050
Source:CHARLOTTESVILLE
Price summary
- Price:$835,000
- Price per sq. ft.:$140.71
About this home
Live beautifully at the Pointe of the Lake where comfort, space, and timeless architecture come together effortlessly. Perfectly positioned on prime .75 parcel, the stately home captures views from the front; a lush, private sanctuary in back. A masterclass in thoughtful design and enduring craftsmanship; the home has been meticulously engineered. Hallmark features include rich hardwood, heated flooring for year-round comfort, custom solid-wood cabinetry, built-ins, and picture molding. 2026: two NEW heat pumps. Designed for comfortable living and work from home ease: living, dining, open-concept kitchen (adorned with Madura granite and stainless), bfast/family opens to veranda. Handsome office with wall of builtins. Oversized windows naturally highlight each room. Four homework-sized BRS + 4.5 BA offer generous accommodations including serene primary suite with sitting area and spa-style bath. The lower level designed for family fun, sleepovers, billiards, media, workshop. Mancave is ideal for hobbies, chilling, creative escape, and sports. Ample parking and turnaround for multiple vehicles. NO HOA. Adj. to Lake Shenandoah and VA Bird & Wildlife Trail. Minutes to Sentara, JMU, I-81. One big hill to UVA. (Some photots virtual.)
Contact an agent
Home facts
- Year built:2006
- Listing ID #:673050
- Added:266 day(s) ago
- Updated:February 25, 2026 at 03:52 PM
Rooms and interior
- Bedrooms:4
- Total bathrooms:5
- Full bathrooms:4
- Half bathrooms:1
- Living area:5,934 sq. ft.
Heating and cooling
- Cooling:Heat Pump
- Heating:Heat Pump, Hot Water, Radiant, Radiant Floor
Structure and exterior
- Year built:2006
- Building area:5,934 sq. ft.
- Lot area:0.74 Acres
Schools
- High school:Spotswood
- Middle school:Montevideo
- Elementary school:Peak View
Utilities
- Water:Public
- Sewer:Public Sewer
Finances and disclosures
- Price:$835,000
- Price per sq. ft.:$140.71
- Tax amount:$4,008 (2025)
New listings near 3525 Traveler Rd
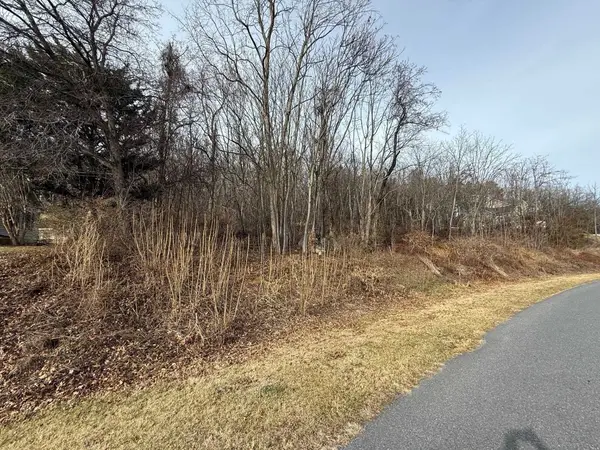 $95,000Pending0.75 Acres
$95,000Pending0.75 AcresLot 6 Confederacy Dr, Penn Laird, VA 22846
MLS# 673305Listed by: OLD DOMINION REALTY INC- Open Sat, 1 to 3pmNew
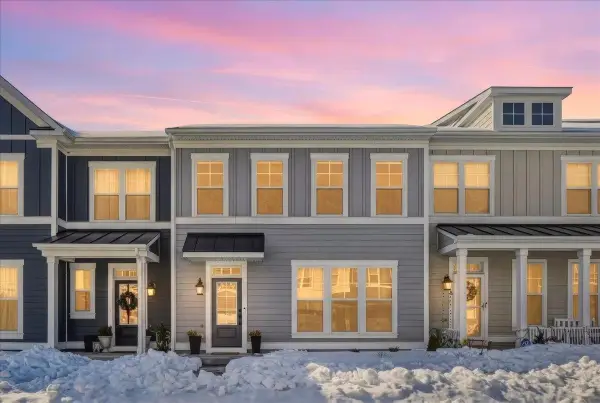 $439,900Active3 beds 3 baths2,266 sq. ft.
$439,900Active3 beds 3 baths2,266 sq. ft.3262 Charleston Blvd, Rockingham, VA 22801
MLS# 673264Listed by: KLINE MAY REALTY 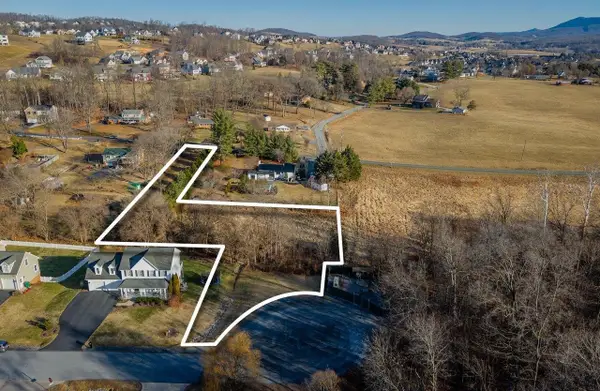 $170,000Active1.09 Acres
$170,000Active1.09 AcresTBD Magnolia Ridge Dr, Rockingham, VA 22801
MLS# 673138Listed by: NEST REALTY HARRISONBURG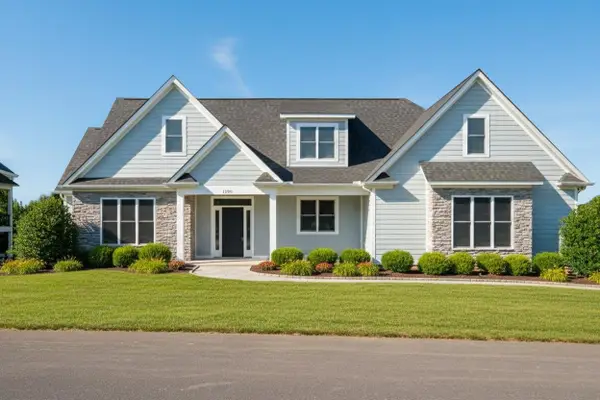 $949,000Pending4 beds 4 baths6,280 sq. ft.
$949,000Pending4 beds 4 baths6,280 sq. ft.1190 Frederick Rd, Rockingham, VA 22801
MLS# 673131Listed by: NEST REALTY HARRISONBURG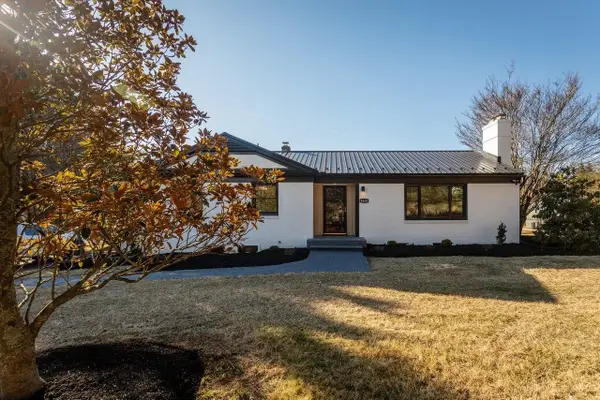 $595,000Active5 beds 3 baths2,566 sq. ft.
$595,000Active5 beds 3 baths2,566 sq. ft.4634 Shen Lake Dr, Rockingham, VA 22801
MLS# 672999Listed by: NEST REALTY HARRISONBURG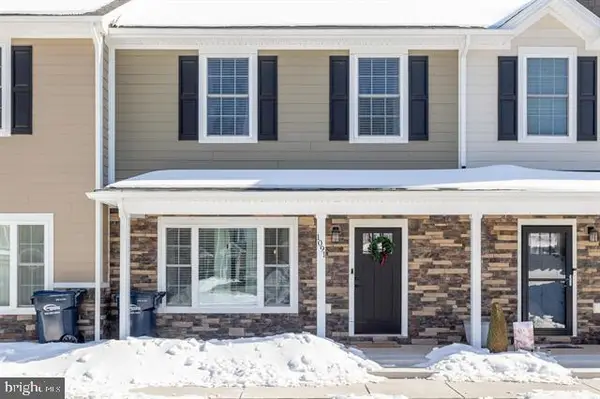 $324,900Active3 beds 3 baths1,548 sq. ft.
$324,900Active3 beds 3 baths1,548 sq. ft.1091 Bluemoon Dr, ROCKINGHAM, VA 22801
MLS# VARO2002828Listed by: OLD DOMINION REALTY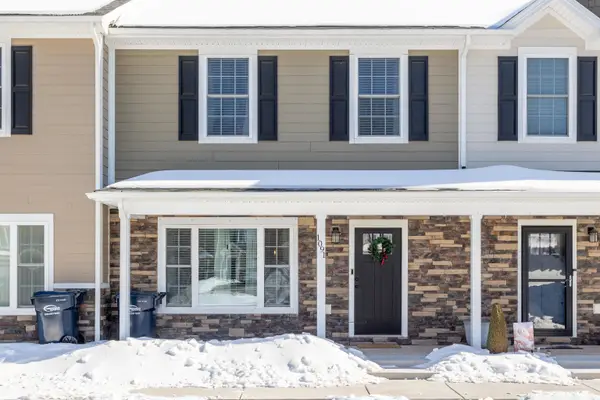 $324,900Active3 beds 3 baths2,322 sq. ft.
$324,900Active3 beds 3 baths2,322 sq. ft.1091 Bluemoon Dr, Rockingham, VA 22801
MLS# 672947Listed by: OLD DOMINION REALTY INC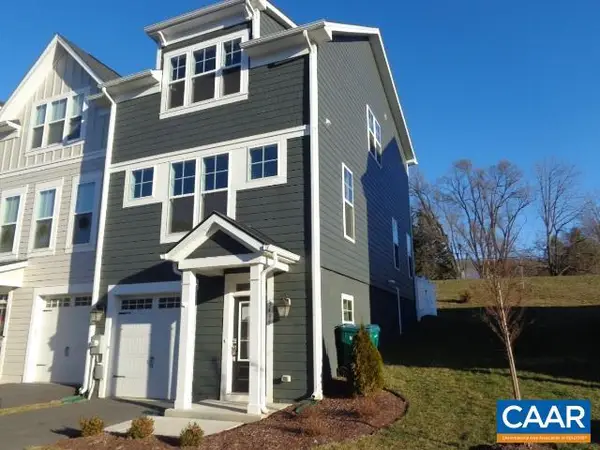 $379,900Active3 beds 4 baths2,160 sq. ft.
$379,900Active3 beds 4 baths2,160 sq. ft.3435 Monterey Dr, HARRISONBURG, VA 22801
MLS# 672901Listed by: HOME REALTY $379,900Active3 beds 4 baths2,400 sq. ft.
$379,900Active3 beds 4 baths2,400 sq. ft.3435 Monterey Dr, Harrisonburg, VA 22801
MLS# 672901Listed by: HOME REALTY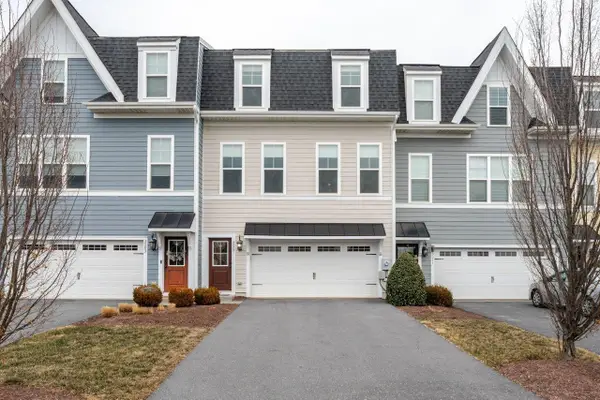 $399,000Pending3 beds 3 baths2,840 sq. ft.
$399,000Pending3 beds 3 baths2,840 sq. ft.3207 Charleston Blvd, Rockingham, VA 22801
MLS# 672724Listed by: NEST REALTY HARRISONBURG

