3835 Mill Race Ct, Massanetta Springs, VA 22801
Local realty services provided by:Better Homes and Gardens Real Estate Pathways
3835 Mill Race Ct,Rockingham, VA 22801
$317,000
- 3 Beds
- 3 Baths
- 2,338 sq. ft.
- Single family
- Pending
Listed by:zach koops
Office:real broker llc.
MLS#:669423
Source:CHARLOTTESVILLE
Price summary
- Price:$317,000
- Price per sq. ft.:$135.59
About this home
This 3-bedroom, 2.5-bath end-unit townhouse feels more like a single-family home, offering open-concept living, a garage, and rare outdoor privacy. Situated next to and backing onto a wooded lot, this home is not pressed against other houses, giving you the best of both convenience and seclusion. The bright, open floor plan is perfect for everyday living and entertaining, while the deeded additional parking area provides extra space that doubles as a place to shoot hoops, ride bikes, or host guests. Step outside and enjoy your private outdoor space surrounded by trees, or explore all the nearby recreation: just minutes from Massanutten Four Seasons Resort (skiing, mountain biking, water park), multiple golf courses, Shenandoah National Park hiking trails, Rockingham Recreational Park, and a short drive to all of Harrisonburg’s shopping, dining, and amenities. With updated features throughout and a layout that balances comfort with function, this home is an excellent choice for anyone seeking an affordable, move-in-ready property with the feel of a single-family home. Don’t miss this opportunity to own one of the best-located end-unit homes in the Shenandoah Valley!
Contact an agent
Home facts
- Year built:2002
- Listing ID #:669423
- Added:4 day(s) ago
- Updated:September 28, 2025 at 01:43 AM
Rooms and interior
- Bedrooms:3
- Total bathrooms:3
- Full bathrooms:2
- Half bathrooms:1
- Living area:2,338 sq. ft.
Heating and cooling
- Cooling:Heat Pump
- Heating:Electric, Forced Air, Heat Pump
Structure and exterior
- Year built:2002
- Building area:2,338 sq. ft.
- Lot area:0.2 Acres
Schools
- High school:Spotswood
- Middle school:Montevideo
- Elementary school:Peak View
Utilities
- Water:Public
- Sewer:Public Sewer
Finances and disclosures
- Price:$317,000
- Price per sq. ft.:$135.59
- Tax amount:$1,837 (2025)
New listings near 3835 Mill Race Ct
- New
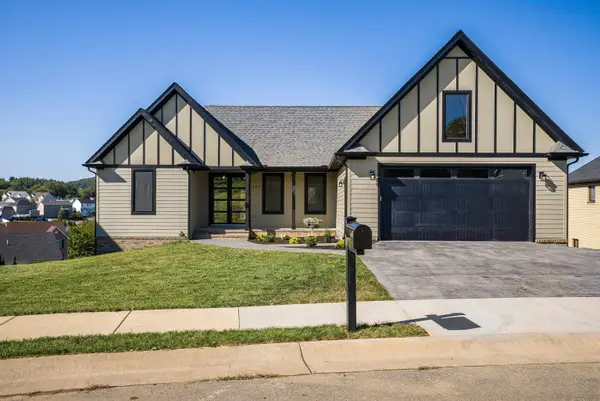 $694,500Active5 beds 4 baths4,620 sq. ft.
$694,500Active5 beds 4 baths4,620 sq. ft.465 Rachel Dr, Penn Laird, VA 22846
MLS# 669387Listed by: OLD DOMINION REALTY INC - New
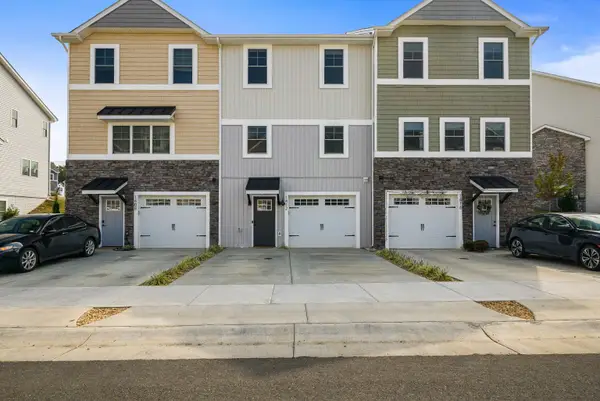 $339,900Active3 beds 3 baths2,416 sq. ft.
$339,900Active3 beds 3 baths2,416 sq. ft.1412 Palomino Trl, Rockingham, VA 22801
MLS# 669373Listed by: MELINDA BEAM SHENANDOAH VALLEY REAL ESTATE 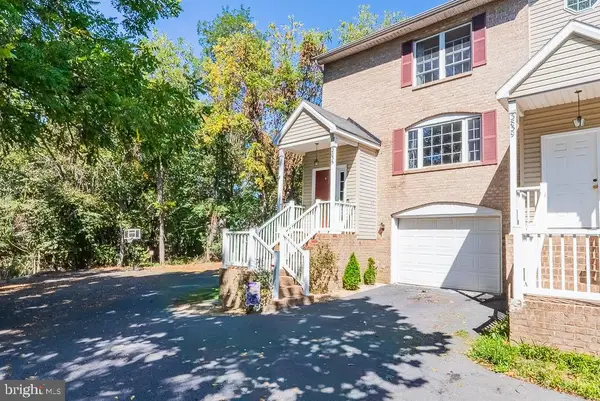 $317,000Pending3 beds 3 baths1,596 sq. ft.
$317,000Pending3 beds 3 baths1,596 sq. ft.3835 Mill Race Ct, ROCKINGHAM, VA 22801
MLS# VARO2002598Listed by: REAL BROKER, LLC- New
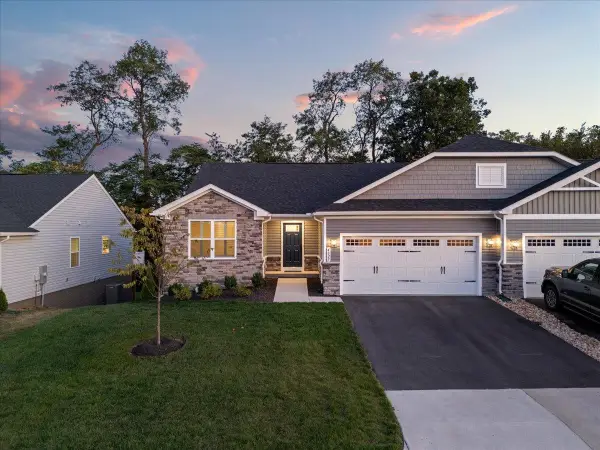 $399,900Active3 beds 2 baths3,145 sq. ft.
$399,900Active3 beds 2 baths3,145 sq. ft.4025 Mayfield Rd, Rockingham, VA 22801
MLS# 669240Listed by: REAL BROKER LLC 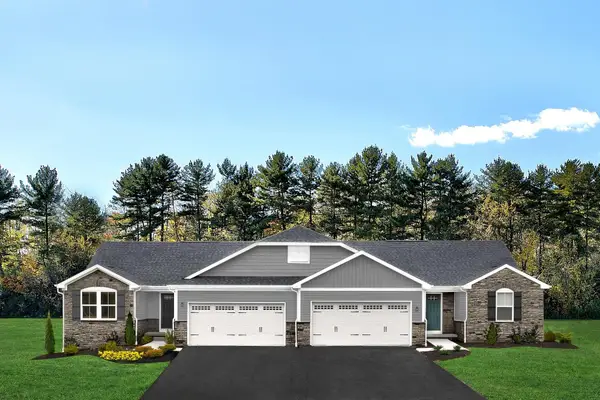 $319,990Active3 beds 2 baths1,776 sq. ft.
$319,990Active3 beds 2 baths1,776 sq. ft.3358 Obsidian Terr, Rockingham, VA 22801
MLS# 669132Listed by: KLINE MAY REALTY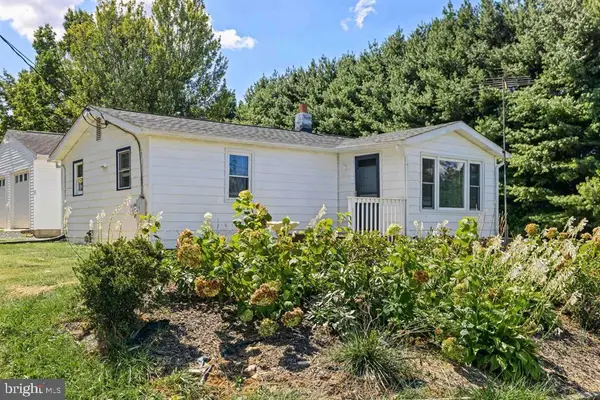 $299,000Pending2 beds 1 baths898 sq. ft.
$299,000Pending2 beds 1 baths898 sq. ft.3865 Pirkey Ln, ROCKINGHAM, VA 22801
MLS# VARO2002590Listed by: OLD DOMINION REALTY $469,900Pending3 beds 4 baths2,169 sq. ft.
$469,900Pending3 beds 4 baths2,169 sq. ft.221 Macallister Way, HARRISONBURG, VA 22801
MLS# VARO2002578Listed by: VALLEY REALTY ASSOCIATES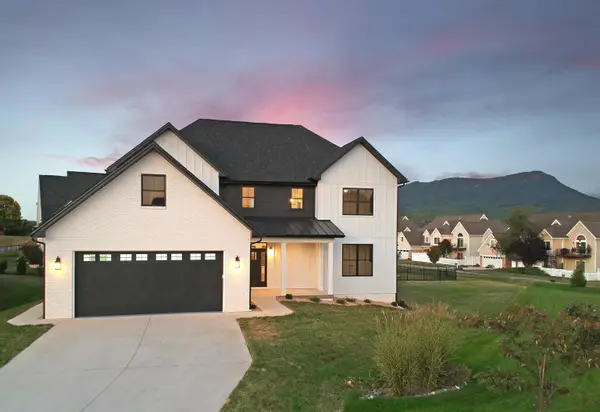 $820,000Active5 beds 4 baths3,685 sq. ft.
$820,000Active5 beds 4 baths3,685 sq. ft.135 Alnwick Ct, Rockingham, VA 22801
MLS# 669008Listed by: HIVE GROUP REALTY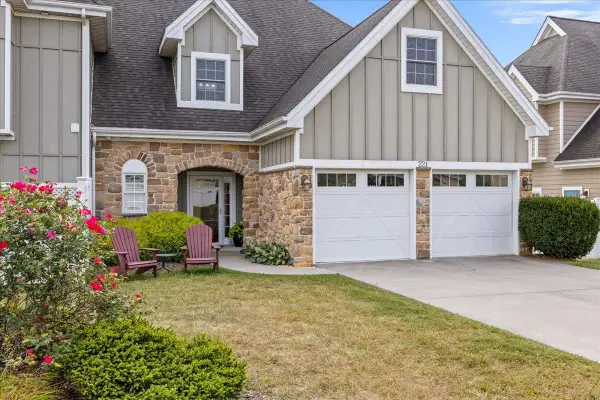 $469,900Pending3 beds 4 baths2,649 sq. ft.
$469,900Pending3 beds 4 baths2,649 sq. ft.221 Macallister Way, Rockingham, VA 22801
MLS# 668968Listed by: VALLEY REALTY ASSOCIATES
