3945 Traveler Rd, Massanetta Springs, VA 22801
Local realty services provided by:Better Homes and Gardens Real Estate Pathways
3945 Traveler Rd,Rockingham, VA 22801
$749,900
- 4 Beds
- 4 Baths
- 4,287 sq. ft.
- Single family
- Active
Listed by: chris monahan
Office: funkhouser real estate group
MLS#:671312
Source:CHARLOTTESVILLE
Price summary
- Price:$749,900
- Price per sq. ft.:$174.92
About this home
Nestled among mature trees and lush landscaping, this stunning contemporary home offers exceptional privacy and breathtaking mountain views. The property is designed to blend harmoniously with its natural surroundings, providing a tranquil retreat. The well-designed open concept floor plan emphasizes true main-level living, featuring beautiful hardwood flooring throughout. The oversized primary suite is a standout, complete with a renovated bath that ensures comfort and luxury. Enjoy indoor-outdoor living by stepping outside to relax or entertain in the screened veranda, the private rear deck, or the expanded terrace with Trex decking. From these vantage points, lovely long-range mountain views unfold, providing a picturesque backdrop for relaxation or gatherings. The finished lower level offers additional living space, perfect for a vibrant rec room, a quiet home office, or a private suite. With its flexible design, this area can easily accommodate separate living quarters, making it ideal for multi-generational living or income opportunities. With its lower level hideaway suite, thoughtful updates, and prime location in Highland Park, this home truly stands out as a hidden gem.
Contact an agent
Home facts
- Year built:1997
- Listing ID #:671312
- Added:96 day(s) ago
- Updated:February 25, 2026 at 03:52 PM
Rooms and interior
- Bedrooms:4
- Total bathrooms:4
- Full bathrooms:3
- Half bathrooms:1
- Living area:4,287 sq. ft.
Heating and cooling
- Cooling:Heat Pump
- Heating:Heat Pump
Structure and exterior
- Year built:1997
- Building area:4,287 sq. ft.
- Lot area:0.48 Acres
Schools
- High school:Spotswood
- Middle school:Montevideo
- Elementary school:Peak View
Utilities
- Water:Public
- Sewer:Public Sewer
Finances and disclosures
- Price:$749,900
- Price per sq. ft.:$174.92
- Tax amount:$3,657 (2025)
New listings near 3945 Traveler Rd
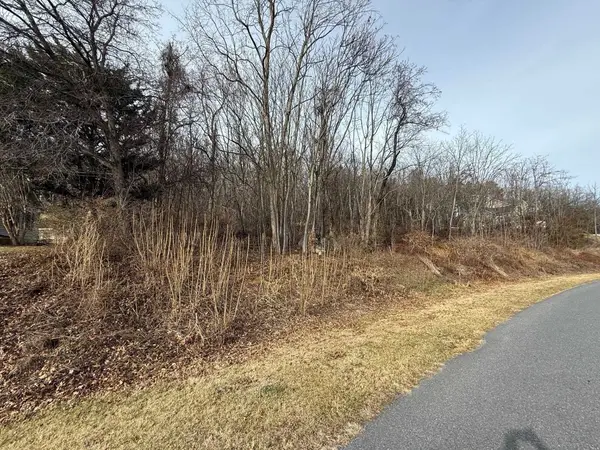 $95,000Pending0.75 Acres
$95,000Pending0.75 AcresLot 6 Confederacy Dr, Penn Laird, VA 22846
MLS# 673305Listed by: OLD DOMINION REALTY INC- Open Sat, 1 to 3pmNew
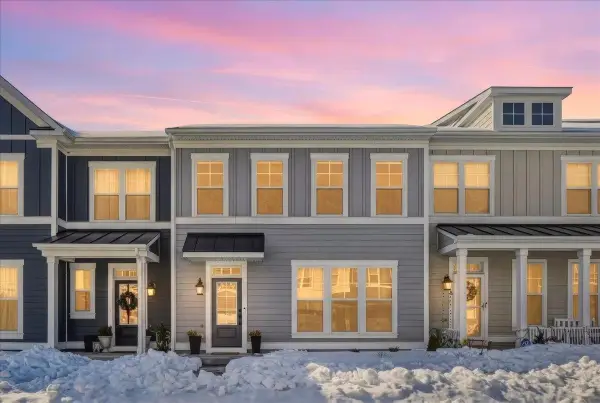 $439,900Active3 beds 3 baths2,266 sq. ft.
$439,900Active3 beds 3 baths2,266 sq. ft.3262 Charleston Blvd, Rockingham, VA 22801
MLS# 673264Listed by: KLINE MAY REALTY 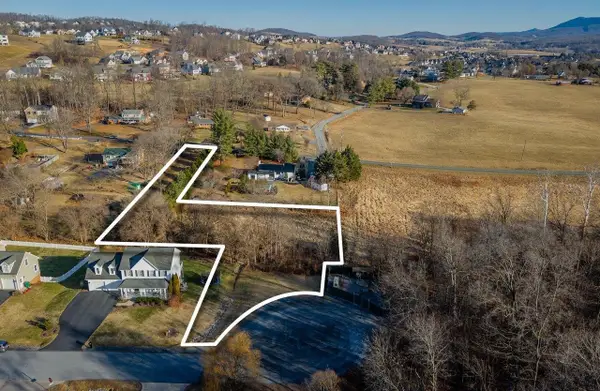 $170,000Active1.09 Acres
$170,000Active1.09 AcresTBD Magnolia Ridge Dr, Rockingham, VA 22801
MLS# 673138Listed by: NEST REALTY HARRISONBURG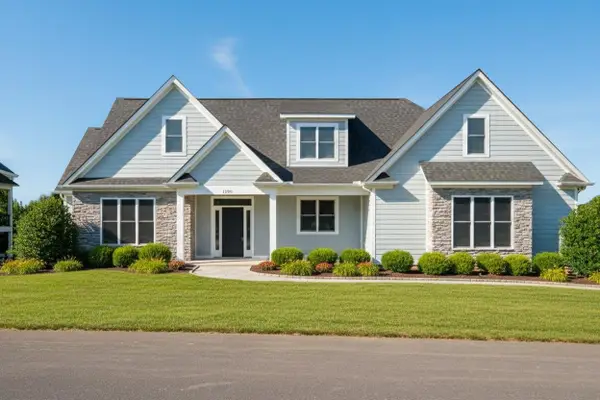 $949,000Pending4 beds 4 baths6,280 sq. ft.
$949,000Pending4 beds 4 baths6,280 sq. ft.1190 Frederick Rd, Rockingham, VA 22801
MLS# 673131Listed by: NEST REALTY HARRISONBURG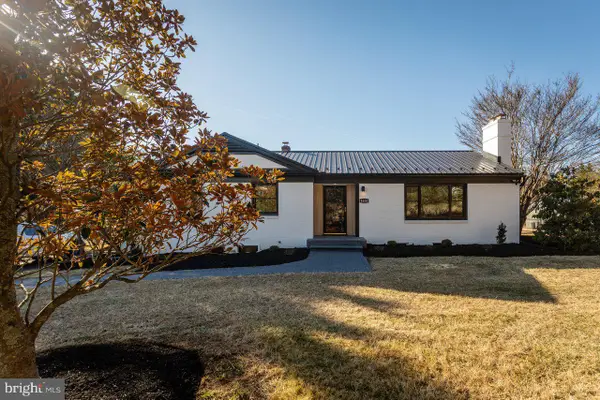 $595,000Active5 beds 3 baths2,296 sq. ft.
$595,000Active5 beds 3 baths2,296 sq. ft.4634 Shen Lake Dr, ROCKINGHAM, VA 22801
MLS# VARO2002822Listed by: NEST REALTY HARRISONBURG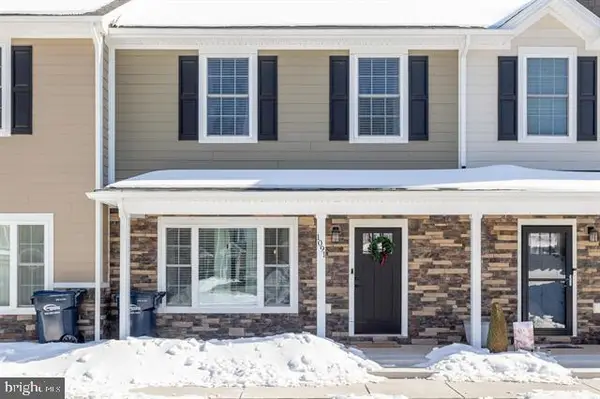 $324,900Active3 beds 3 baths1,548 sq. ft.
$324,900Active3 beds 3 baths1,548 sq. ft.1091 Bluemoon Dr, ROCKINGHAM, VA 22801
MLS# VARO2002828Listed by: OLD DOMINION REALTY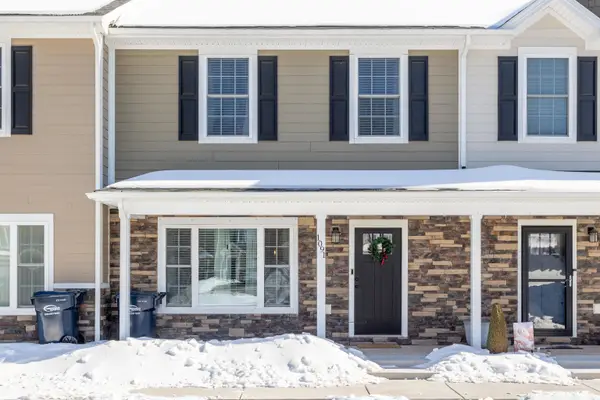 $324,900Active3 beds 3 baths2,322 sq. ft.
$324,900Active3 beds 3 baths2,322 sq. ft.1091 Bluemoon Dr, Rockingham, VA 22801
MLS# 672947Listed by: OLD DOMINION REALTY INC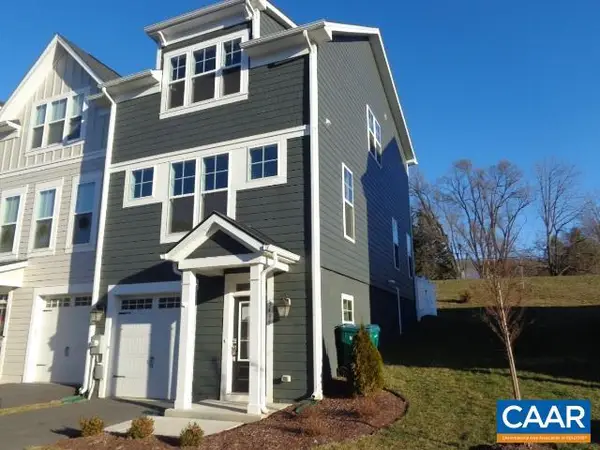 $379,900Active3 beds 4 baths2,160 sq. ft.
$379,900Active3 beds 4 baths2,160 sq. ft.3435 Monterey Dr, HARRISONBURG, VA 22801
MLS# 672901Listed by: HOME REALTY $379,900Active3 beds 4 baths2,400 sq. ft.
$379,900Active3 beds 4 baths2,400 sq. ft.3435 Monterey Dr, Harrisonburg, VA 22801
MLS# 672901Listed by: HOME REALTY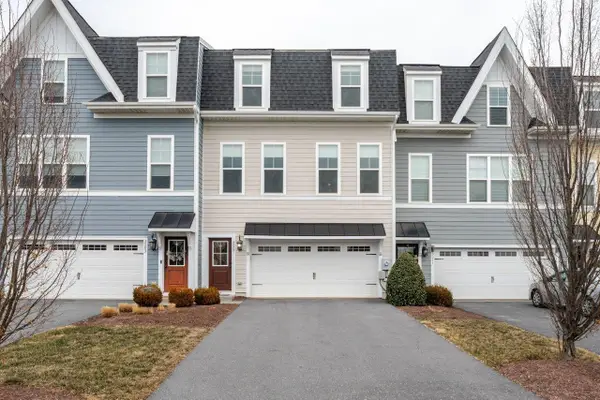 $399,000Pending3 beds 3 baths2,840 sq. ft.
$399,000Pending3 beds 3 baths2,840 sq. ft.3207 Charleston Blvd, Rockingham, VA 22801
MLS# 672724Listed by: NEST REALTY HARRISONBURG

