4220 Traveler Rd, ROCKINGHAM, VA 22801
Local realty services provided by:Better Homes and Gardens Real Estate Capital Area
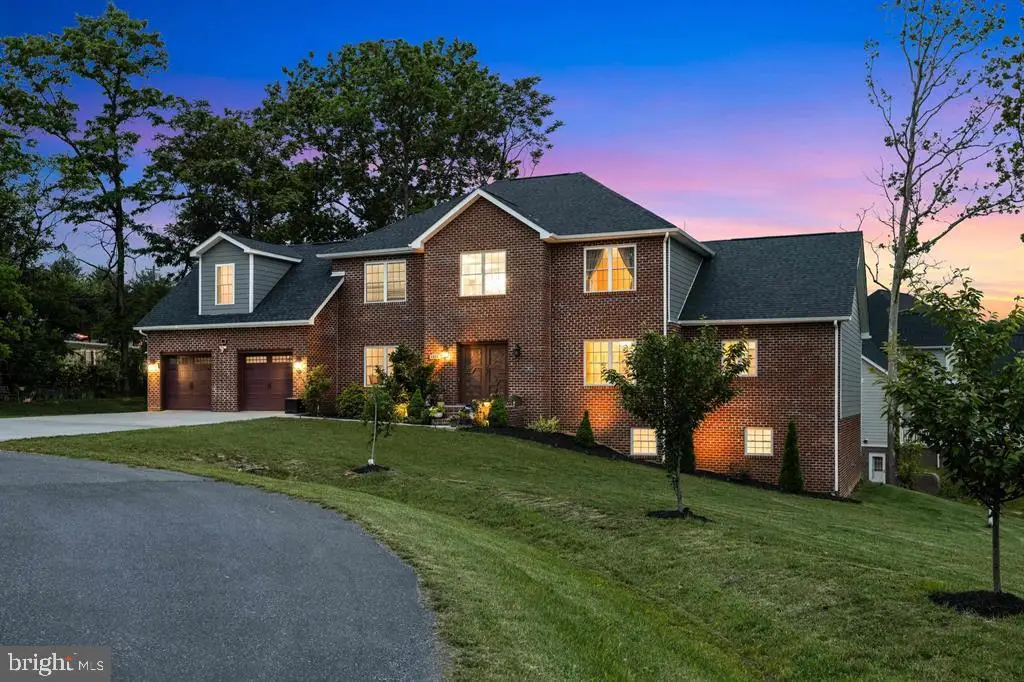
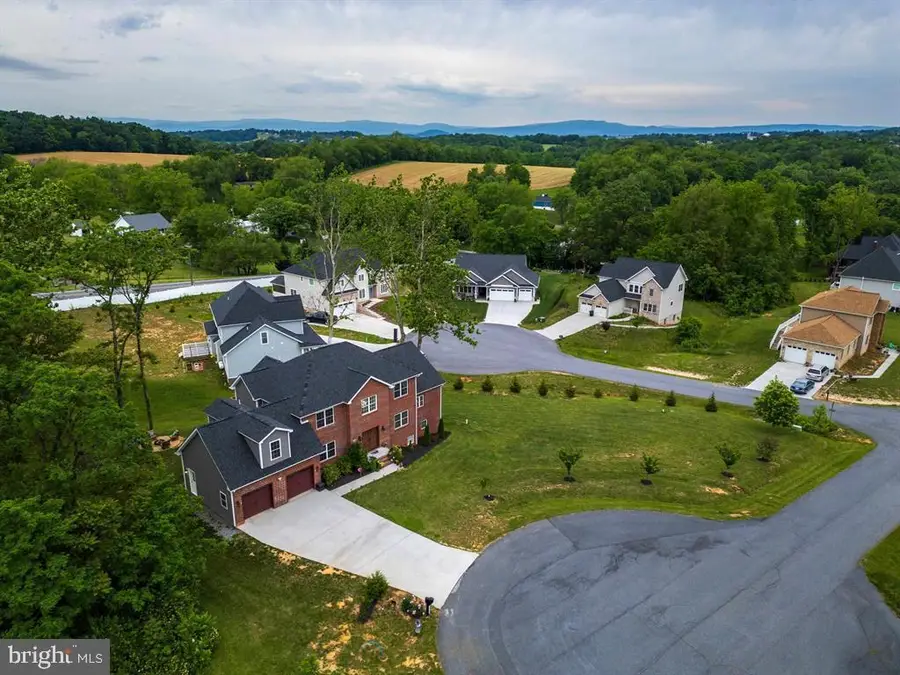
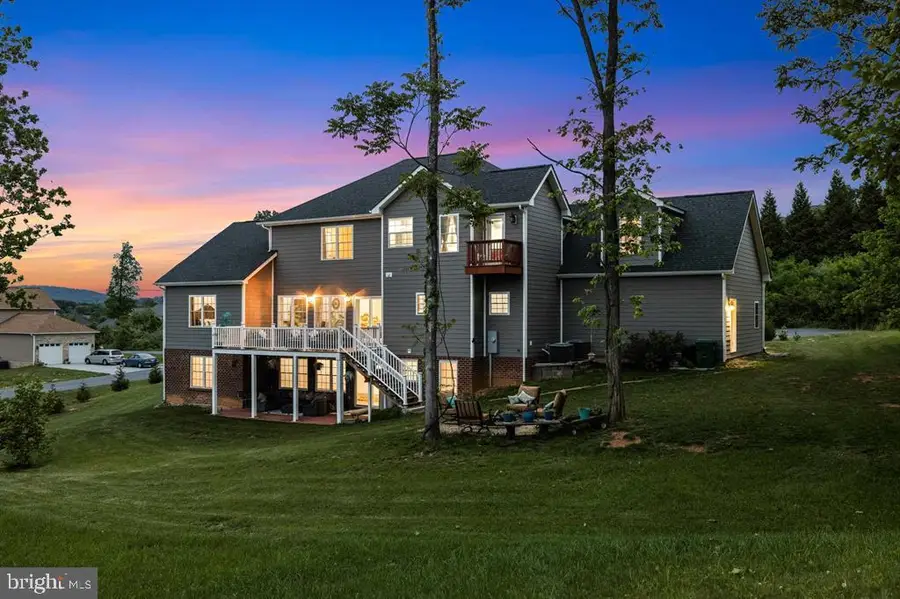
4220 Traveler Rd,ROCKINGHAM, VA 22801
$849,900
- 7 Beds
- 6 Baths
- 6,541 sq. ft.
- Single family
- Active
Listed by:colton lee mitchell
Office:old dominion realty
MLS#:VARO2002330
Source:BRIGHTMLS
Price summary
- Price:$849,900
- Price per sq. ft.:$129.93
About this home
This stunning custom-built home was designed with a large family in mind, or is ideal for a buyer seeking a private separate living space for in-laws. Built 2021, this contemporary home in Highland Park offers over 6,500 finished square feet of thoughtfully designed living space on a quiet cul-de-sac lot. With 7 BRs, 5.5 Baths total, and exceptional attention to detail throughout, this home is a rare opportunity that can't be duplicated at this price. The main level welcomes you with a soaring vaulted foyer, open floor plan, and a show-stopping kitchen featuring cherry wood cabinets, granite countertops, a large island, and stone backsplash. The main-level primary suite includes a luxurious bath with double vanity, ceramic tile, tiled shower, jacuzzi tub and spacious walk-in closet. Upstairs, you'll find a second spacious primary suite with an upscale bath, plus two additional bedrooms and two full baths. The fully finished basement is ideal for in-law or guest quarters with a second kitchen, living room, three bedrooms, and custom bath with tiled shower and jacuzzi tub. Enjoy the composite deck with lower level patio, backyard firepit area, 2 car garage and the close proximity to RMH, JMU, golf courses, shopping, and all main corridors.
Contact an agent
Home facts
- Year built:2021
- Listing Id #:VARO2002330
- Added:80 day(s) ago
- Updated:August 16, 2025 at 01:42 PM
Rooms and interior
- Bedrooms:7
- Total bathrooms:6
- Full bathrooms:5
- Half bathrooms:1
- Living area:6,541 sq. ft.
Heating and cooling
- Cooling:Central A/C
- Heating:Electric, Heat Pump(s)
Structure and exterior
- Roof:Architectural Shingle
- Year built:2021
- Building area:6,541 sq. ft.
- Lot area:0.59 Acres
Schools
- High school:SPOTSWOOD
- Middle school:MONTEVIDEO
- Elementary school:PEAK VIEW
Utilities
- Water:Public
- Sewer:Public Sewer
Finances and disclosures
- Price:$849,900
- Price per sq. ft.:$129.93
- Tax amount:$6,064 (2024)
New listings near 4220 Traveler Rd
- New
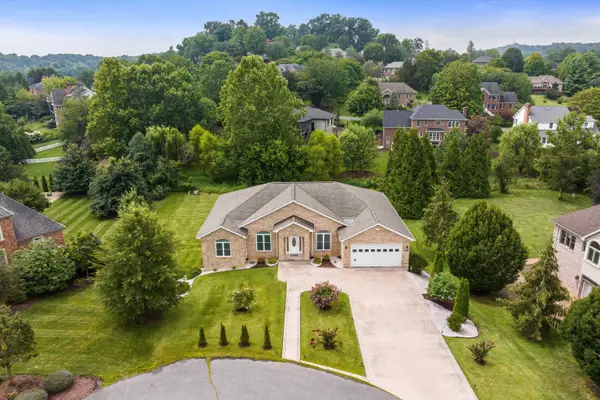 $785,000Active7 beds 5 baths5,670 sq. ft.
$785,000Active7 beds 5 baths5,670 sq. ft.Address Withheld By Seller, Rockingham, VA 22801
MLS# 667830Listed by: MELINDA BEAM SHENANDOAH VALLEY REAL ESTATE 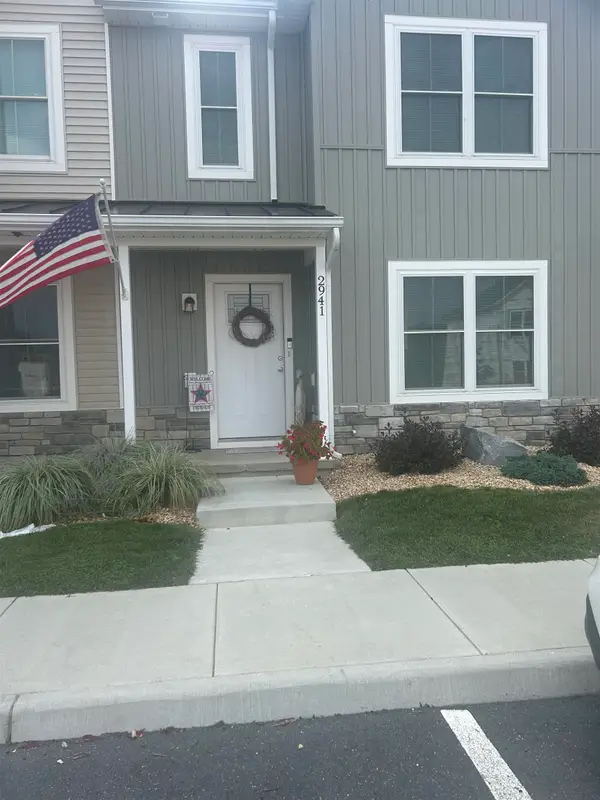 $289,000Active3 beds 3 baths1,306 sq. ft.
$289,000Active3 beds 3 baths1,306 sq. ft.Address Withheld By Seller, Rockingham, VA 22801
MLS# 667498Listed by: APMS REALTY LLC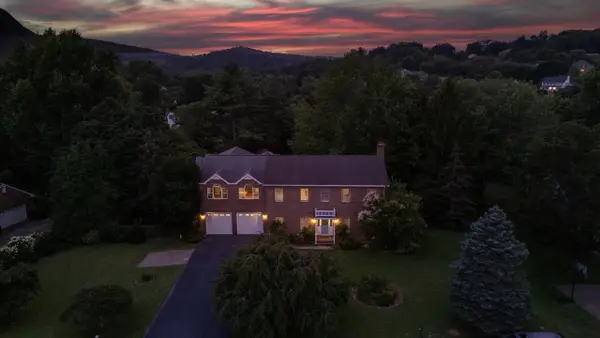 $649,000Active6 beds 4 baths4,413 sq. ft.
$649,000Active6 beds 4 baths4,413 sq. ft.Address Withheld By Seller, Rockingham, VA 22801
MLS# 667335Listed by: KLINE MAY REALTY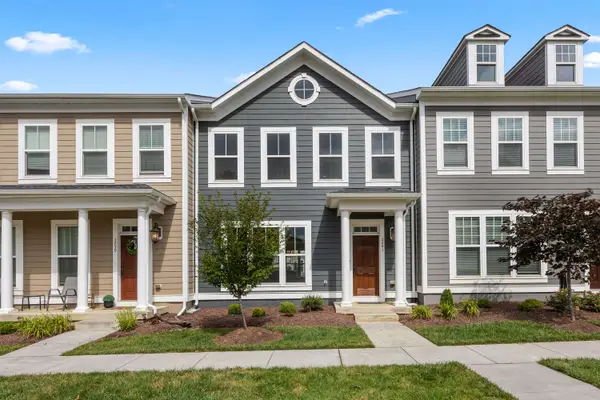 $335,000Pending3 beds 3 baths1,866 sq. ft.
$335,000Pending3 beds 3 baths1,866 sq. ft.Address Withheld By Seller, Rockingham, VA 22801
MLS# 667326Listed by: FUNKHOUSER REAL ESTATE GROUP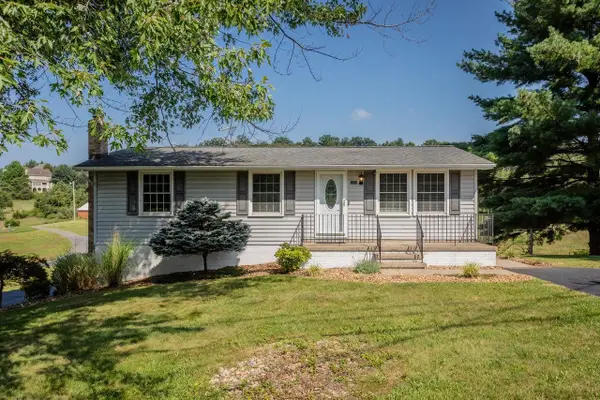 $329,900Pending4 beds 2 baths1,920 sq. ft.
$329,900Pending4 beds 2 baths1,920 sq. ft.Address Withheld By Seller, Rockingham, VA 22801
MLS# 667276Listed by: FUNKHOUSER REAL ESTATE GROUP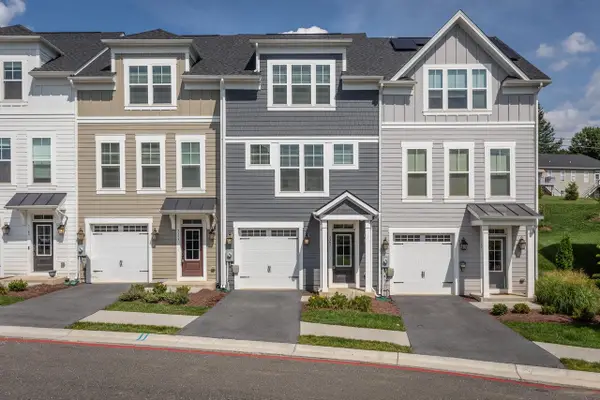 $349,900Pending3 beds 4 baths2,320 sq. ft.
$349,900Pending3 beds 4 baths2,320 sq. ft.Address Withheld By Seller, Rockingham, VA 22801
MLS# 667238Listed by: NEST REALTY HARRISONBURG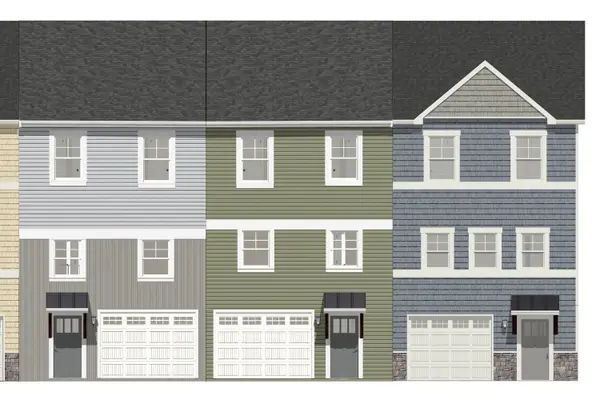 $316,900Pending3 beds 3 baths2,416 sq. ft.
$316,900Pending3 beds 3 baths2,416 sq. ft.Address Withheld By Seller, Rockingham, VA 22801
MLS# 667081Listed by: FUNKHOUSER REAL ESTATE GROUP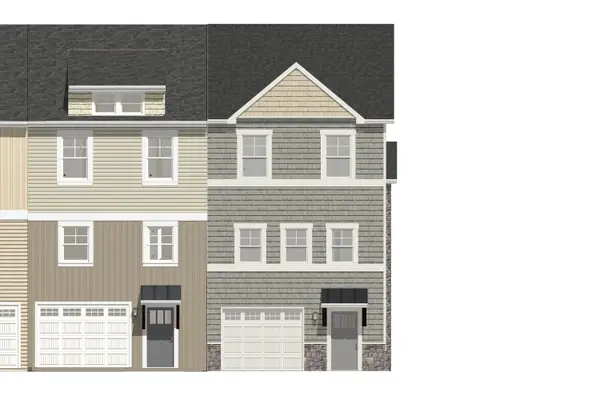 $331,900Pending3 beds 3 baths2,416 sq. ft.
$331,900Pending3 beds 3 baths2,416 sq. ft.Address Withheld By Seller, Rockingham, VA 22801
MLS# 667078Listed by: FUNKHOUSER REAL ESTATE GROUP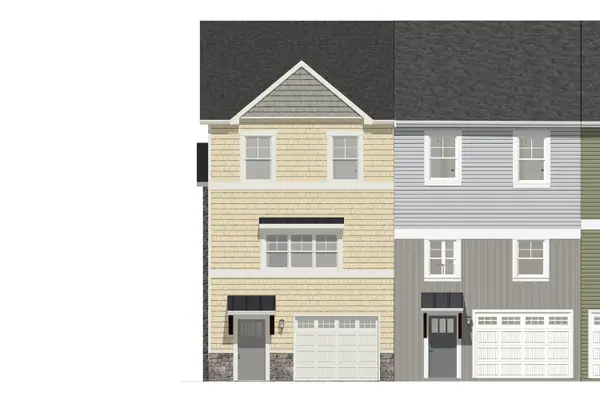 $330,900Pending3 beds 3 baths2,416 sq. ft.
$330,900Pending3 beds 3 baths2,416 sq. ft.Address Withheld By Seller, Rockingham, VA 22801
MLS# 667079Listed by: FUNKHOUSER REAL ESTATE GROUP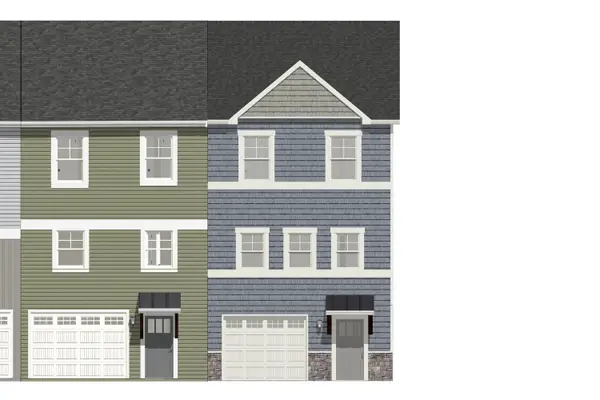 $326,900Pending3 beds 3 baths2,416 sq. ft.
$326,900Pending3 beds 3 baths2,416 sq. ft.Address Withheld By Seller, Rockingham, VA 22801
MLS# 667082Listed by: FUNKHOUSER REAL ESTATE GROUP

