162 Hartman Ct, MC GAHEYSVILLE, VA 22840
Local realty services provided by:Better Homes and Gardens Real Estate Cassidon Realty
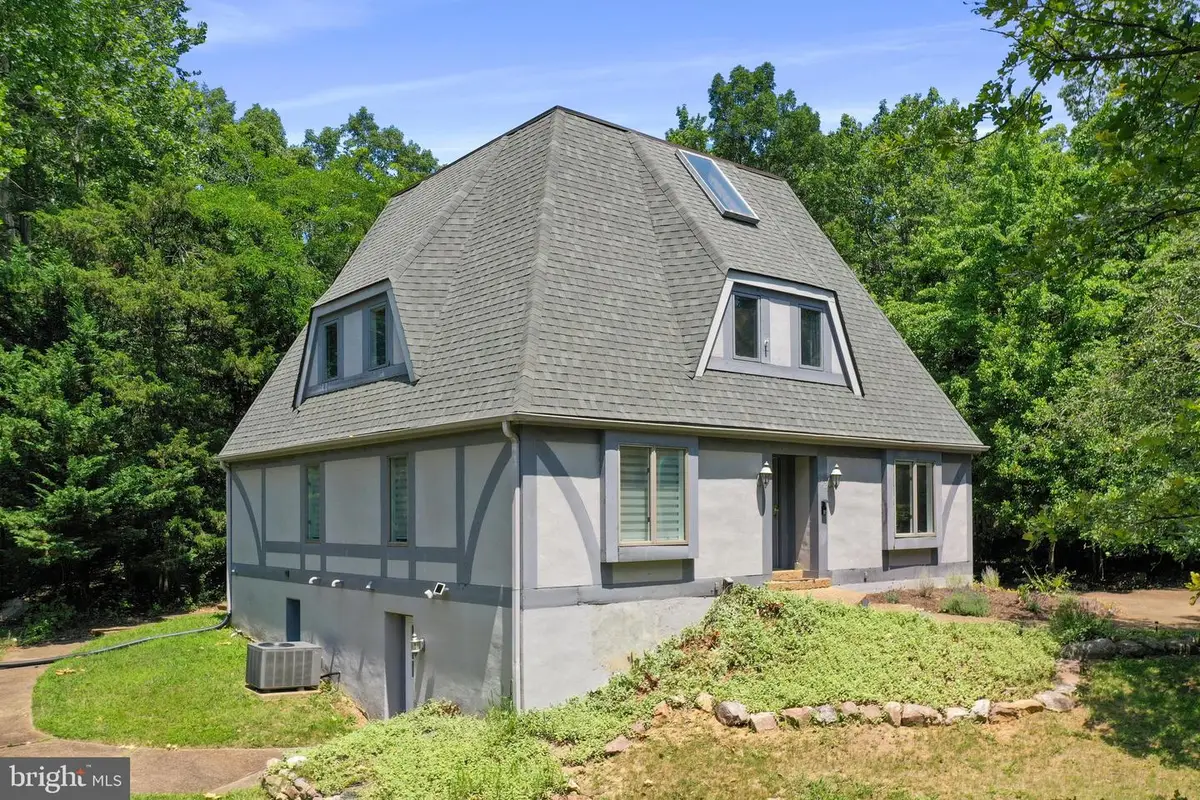


162 Hartman Ct,MC GAHEYSVILLE, VA 22840
$565,000
- 4 Beds
- 4 Baths
- 3,871 sq. ft.
- Single family
- Pending
Listed by:sheila gail hall
Office:coldwell banker premier
MLS#:VARO2002420
Source:BRIGHTMLS
Price summary
- Price:$565,000
- Price per sq. ft.:$145.96
- Monthly HOA dues:$82.92
About this home
Nestled in the charming Massanutten community, on a short quiet cul-de-sac for relaxation plus a couple minutes from all activities this area offers. Built in 1988, this delightful Tudor-Revival style home offers a perfect blend of comfort and elegance. Upon entering into the foyer, you immediately feel the quality with the stunningly beautiful wood floors with a specially designed pattern that guide you throughout the home. Half bath off foyer, walk into the expansive great room with coffered style ceilings with recessed light and a lot of natural light. The LR flows into the dining area that offers siding doors to patio where deer to visit. The dining area flows into the spacious kitchen with high end appliances, a lot of cabinets, big pantry and broom closet. The Primary Bedroom that boasts 26 x 13.9 measurements that is big enough to have a sitting area, it has a walk in closet plus a double closet. Primary BA with walk-in shower, jetted soaking tub after a hard days work. 2nd floor has 3 more bedrooms, two of which are large, one would make a great bedroom or office. Full bathroom upstairs, making it a 4 BR, 2 Full BA and 2 half baths.
Finsished basement with an generous size entertainment room, utility room, Another large room for variety of uses, two smaller rooms and a systems room. This home is sure to make you feel at home when you visit. One big advantage to point out, within the Massanutten Community, this home is very easy to get to plus it has a level lot on a quiet short cul-de-sac. Preview, fall in love and make it yours.
Contact an agent
Home facts
- Year built:1988
- Listing Id #:VARO2002420
- Added:49 day(s) ago
- Updated:August 16, 2025 at 07:27 AM
Rooms and interior
- Bedrooms:4
- Total bathrooms:4
- Full bathrooms:2
- Half bathrooms:2
- Living area:3,871 sq. ft.
Heating and cooling
- Cooling:Central A/C
- Heating:Electric, Heat Pump - Electric BackUp
Structure and exterior
- Year built:1988
- Building area:3,871 sq. ft.
- Lot area:0.29 Acres
Schools
- High school:SPOTSWOOD
- Middle school:ELKTON
- Elementary school:MCGAHEYSVILLE
Utilities
- Water:Private/Community Water
- Sewer:Community Septic Tank
Finances and disclosures
- Price:$565,000
- Price per sq. ft.:$145.96
New listings near 162 Hartman Ct
- New
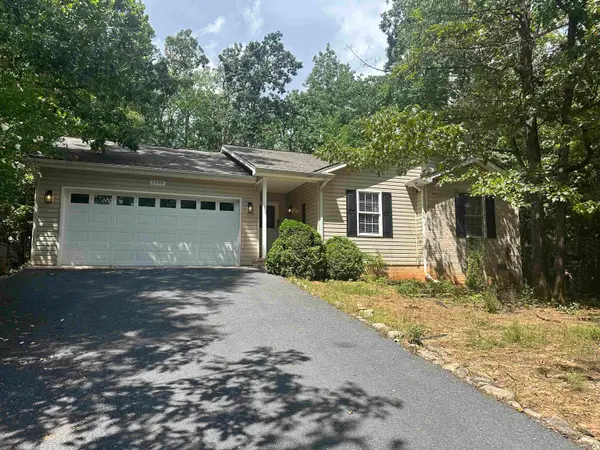 $419,500Active3 beds 2 baths1,703 sq. ft.
$419,500Active3 beds 2 baths1,703 sq. ft.Address Withheld By Seller, Mcgaheysville, VA 22840
MLS# 667992Listed by: HEDRICK & ASSOCIATES REALTY - New
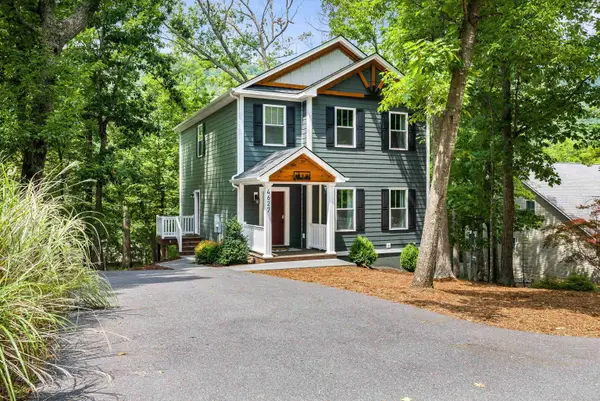 $769,000Active4 beds 5 baths3,000 sq. ft.
$769,000Active4 beds 5 baths3,000 sq. ft.Address Withheld By Seller, Mcgaheysville, VA 22840
MLS# 667984Listed by: MASSANUTTEN REALTY - New
 $599,000Active4 beds 3 baths2,640 sq. ft.
$599,000Active4 beds 3 baths2,640 sq. ft.149 Holiday Hl, MCGAHEYSVILLE, VA 22840
MLS# VARO2002496Listed by: EXP REALTY, LLC - New
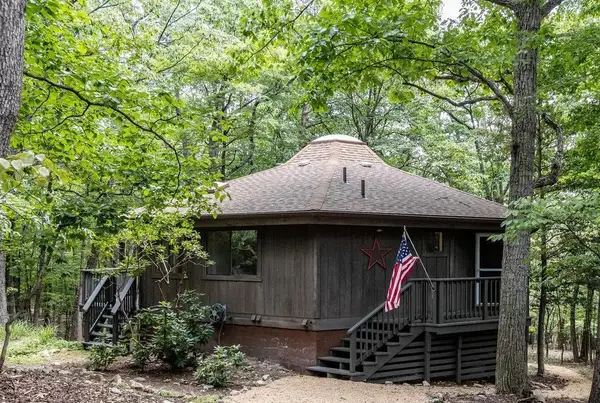 $310,000Active4 beds 3 baths2,040 sq. ft.
$310,000Active4 beds 3 baths2,040 sq. ft.Address Withheld By Seller, Mcgaheysville, VA 22840
MLS# 667950Listed by: NEST REALTY HARRISONBURG 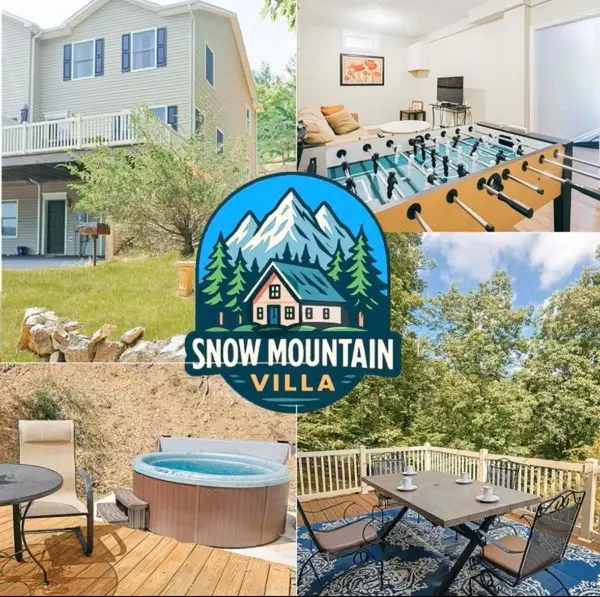 $359,000Active3 beds 3 baths1,800 sq. ft.
$359,000Active3 beds 3 baths1,800 sq. ft.Address Withheld By Seller, Mcgaheysville, VA 22840
MLS# 667486Listed by: MASSANUTTEN REALTY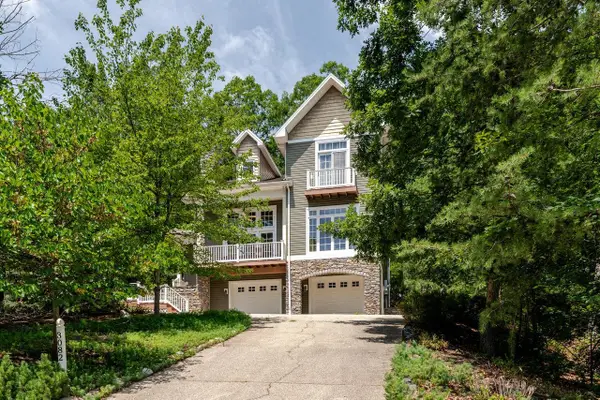 $579,000Pending4 beds 4 baths4,026 sq. ft.
$579,000Pending4 beds 4 baths4,026 sq. ft.Address Withheld By Seller, Mcgaheysville, VA 22840
MLS# 667380Listed by: KLINE MAY REALTY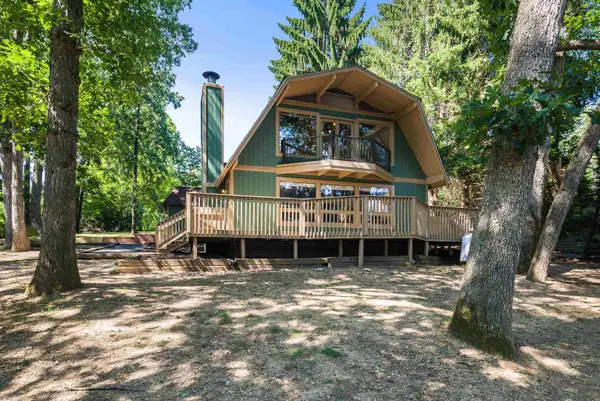 $525,000Pending5 beds 3 baths2,014 sq. ft.
$525,000Pending5 beds 3 baths2,014 sq. ft.Address Withheld By Seller, Mcgaheysville, VA 22840
MLS# 667367Listed by: MASSANUTTEN REALTY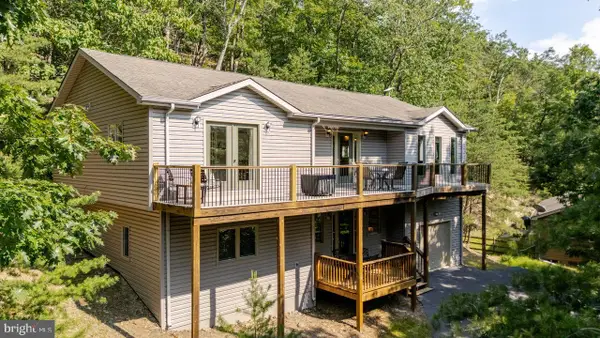 $779,900Active6 beds 4 baths2,872 sq. ft.
$779,900Active6 beds 4 baths2,872 sq. ft.4070 Palmer Rd, MCGAHEYSVILLE, VA 22840
MLS# VARO2002470Listed by: NEST REALTY HARRISONBURG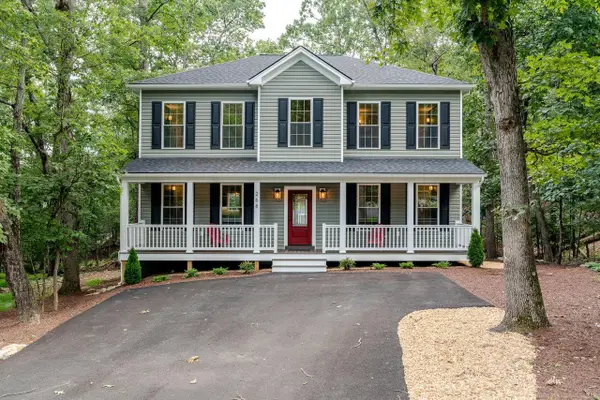 $849,900Pending6 beds 5 baths4,380 sq. ft.
$849,900Pending6 beds 5 baths4,380 sq. ft.Address Withheld By Seller, Mcgaheysville, VA 22840
MLS# 667224Listed by: FUNKHOUSER: EAST ROCKINGHAM $950,000Pending5 beds 4 baths3,291 sq. ft.
$950,000Pending5 beds 4 baths3,291 sq. ft.173 Casper Ct, MCGAHEYSVILLE, VA 22840
MLS# VARO2002444Listed by: EXP REALTY, LLC
