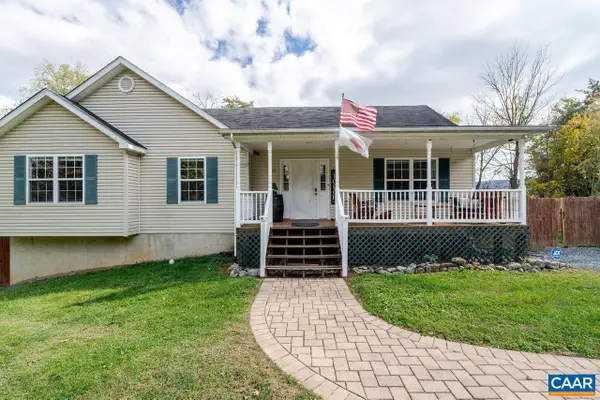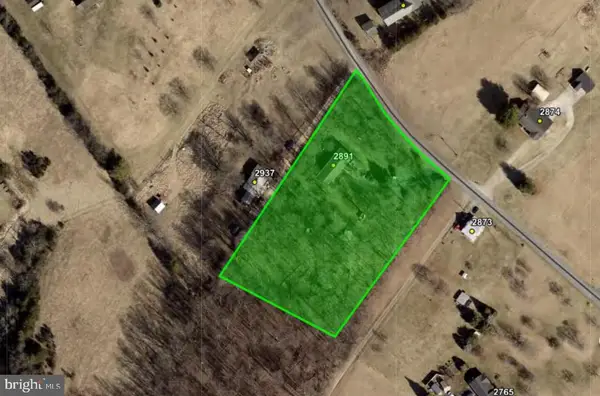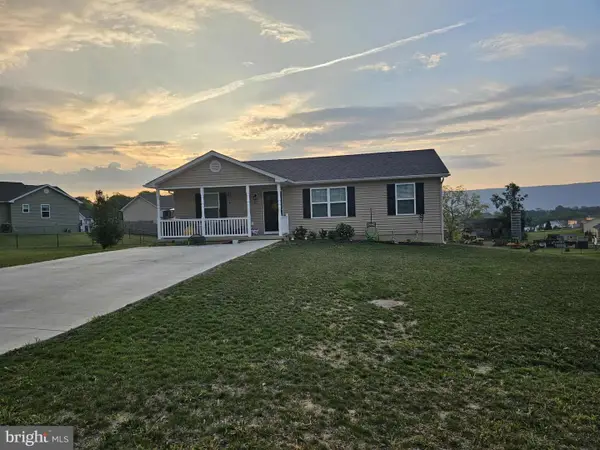61 Route 654, Maurertown, VA 22644
Local realty services provided by:Better Homes and Gardens Real Estate Pathways
61 Route 654,Maurertown, VA 22644
$379,000
- 4 Beds
- 3 Baths
- 2,830 sq. ft.
- Single family
- Active
Listed by:emily harris henry
Office:fathom realty
MLS#:670470
Source:CHARLOTTESVILLE
Price summary
- Price:$379,000
- Price per sq. ft.:$133.92
About this home
Located in a quiet neighborhood with easy access to schools, parks, and commuter routes, this home combines comfort, space, and convenience. The open-concept main level invites natural light and effortless flow, featuring a spacious kitchen perfect for culinary creativity that opens to the dining area or back deck perfect entertaining. Upstairs, you'll also find 3 bedrooms and 2 full baths, including a recently updated master bath with walk in shower. The fully finished lower level provides exceptional versatility and just got a fresh coat of paint. Downstairs you'll find a large family room, utility room, full bath, and an additional bedroom plus a bonus room that can be used as a bedroom, office, home gym, or whatever your heart desires. Outdoors, a fully fenced backyard offers a tranquil retreat with complete privacy—perfect for relaxing evenings. A large back yard shed just added in 2024 provides storage or a workshop. Although the home has central heat and air added in 2023, you never have to worry because there is a pellet stove on the main level, a wood stove in the basement, and a generator that conveys. Run don't walk to come see this home before it's gone!
Contact an agent
Home facts
- Year built:2001
- Listing ID #:670470
- Added:1 day(s) ago
- Updated:November 02, 2025 at 07:41 PM
Rooms and interior
- Bedrooms:4
- Total bathrooms:3
- Full bathrooms:3
- Living area:2,830 sq. ft.
Heating and cooling
- Cooling:Central Air
- Heating:Central, Pellet Stove
Structure and exterior
- Year built:2001
- Building area:2,830 sq. ft.
- Lot area:0.32 Acres
Schools
- High school:Central (Shenandoah)
- Middle school:Peter Muhlenburg
- Elementary school:W. W. Robinson
Utilities
- Water:Public
- Sewer:Public Sewer
Finances and disclosures
- Price:$379,000
- Price per sq. ft.:$133.92
- Tax amount:$1,956 (2025)
New listings near 61 Route 654
- Open Sun, 2 to 4pmNew
 $379,000Active4 beds 3 baths2,830 sq. ft.
$379,000Active4 beds 3 baths2,830 sq. ft.61 Route 654 #golden Maple Ln, MAURERTOWN, VA 22664
MLS# 670470Listed by: FATHOM REALTY  $399,000Active3 beds 2 baths1,305 sq. ft.
$399,000Active3 beds 2 baths1,305 sq. ft.43 Lilleigh Ct, MAURERTOWN, VA 22644
MLS# VASH2012536Listed by: SAGER REAL ESTATE $419,000Active3 beds 2 baths1,650 sq. ft.
$419,000Active3 beds 2 baths1,650 sq. ft.485 Toll House Rd, MAURERTOWN, VA 22644
MLS# VASH2012620Listed by: BIRCH REALTY $625,000Active4 beds 5 baths3,672 sq. ft.
$625,000Active4 beds 5 baths3,672 sq. ft.2891 Saumsville Rd, MAURERTOWN, VA 22644
MLS# VASH2012650Listed by: JOHNSTON AND RHODES REAL ESTATE $349,900Active3 beds 2 baths1,144 sq. ft.
$349,900Active3 beds 2 baths1,144 sq. ft.21 Lilleigh Ct, MAURERTOWN, VA 22644
MLS# VASH2012664Listed by: SAMSON PROPERTIES $279,900Pending3 beds 2 baths1,152 sq. ft.
$279,900Pending3 beds 2 baths1,152 sq. ft.290 Maurertown Mill Rd, MAURERTOWN, VA 22644
MLS# VASH2012462Listed by: COUNTRY WIDE REAL ESTATE SERVICES $799,900Pending-- beds -- baths1,494 sq. ft.
$799,900Pending-- beds -- baths1,494 sq. ft.711 Indian Camp Trl, MAURERTOWN, VA 22644
MLS# VASH2012388Listed by: KLINE MAY REALTY $315,000Active2 beds 1 baths836 sq. ft.
$315,000Active2 beds 1 baths836 sq. ft.9715 Back Rd, MAURERTOWN, VA 22644
MLS# VASH2012298Listed by: METRO HOMES DMV LLC $99,000Active3.1 Acres
$99,000Active3.1 AcresTbd Van Buren Rd, MAURERTOWN, VA 22644
MLS# VASH2012314Listed by: PANGLE REAL ESTATE AND AUCTION CO, INC. $798,000Active3 beds 3 baths2,836 sq. ft.
$798,000Active3 beds 3 baths2,836 sq. ft.630 Black Bear Rd, MAURERTOWN, VA 22644
MLS# VASH2012126Listed by: WEICHERT REALTORS - BLUE RIBBON
